Open house
External facing:
- Brick
- Vinyl Siding
Heating source:
- Hot water
- Electric
- Heat-pump
Equipment/Services Included:
- Central vacuum
- Shed
Bathroom:
- Freestanding bathtub
- Bath and shower
Basement:
- Totally finished
Renovations and upgrades:
- Painting
- Shed
- Terrace
- Landscaping
Pool:
- Above ground
- Outdoor
- Saltwater
Location:
- Highway access
- Near park
- Residential area
- Public transportation
Lot description:
- Fenced
- Patio/deck
Near Commerce:
- Supermarket
- Drugstore
- Financial institution
- Restaurant
- Shopping Center
- Bar
Near Health Services:
- Hospital
- Dentist
- Medical center
Near Educational Services:
- Daycare
- Kindergarten
- Elementary school
- High School
- College
Near Recreational Services:
- Golf course
- Gym
- Bicycle path
- Swimming pool
Complete list of property features
Room dimensions
The price you agree to pay when you purchase a home (the purchase price may differ from the list price).
The amount of money you pay up front to secure the mortgage loan.
The interest rate charged by your mortgage lender on the loan amount.
The number of years it will take to pay off your mortgage.
The length of time you commit to your mortgage rate and lender, after which time you’ll need to renew your mortgage on the remaining principal at a new interest rate.
How often you wish to make payments on your mortgage.
Would you like a mortgage pre-authorization? Make an appointment with a Desjardins advisor today!
Get pre-approvedThis online tool was created to help you plan and calculate your payments on a mortgage loan. The results are estimates based on the information you enter. They can change depending on your financial situation and budget when the loan is granted. The calculations are based on the assumption that the mortgage interest rate stays the same throughout the amortization period. They do not include mortgage loan insurance premiums. Mortgage loan insurance is required by lenders when the homebuyer’s down payment is less than 20% of the purchase price. Please contact your mortgage lender for more specific advice and information on mortgage loan insurance and applicable interest rates.

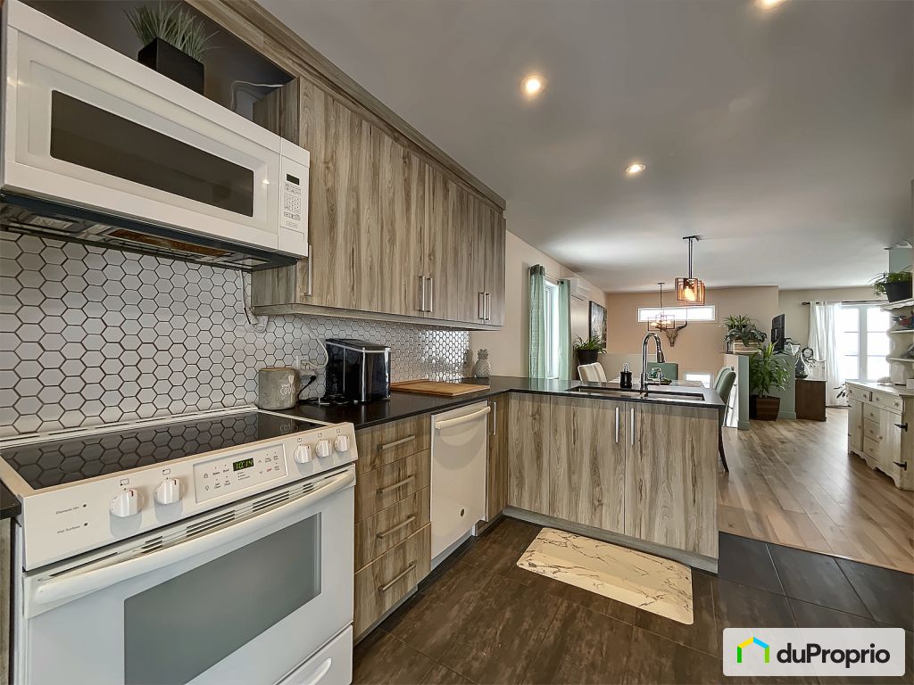
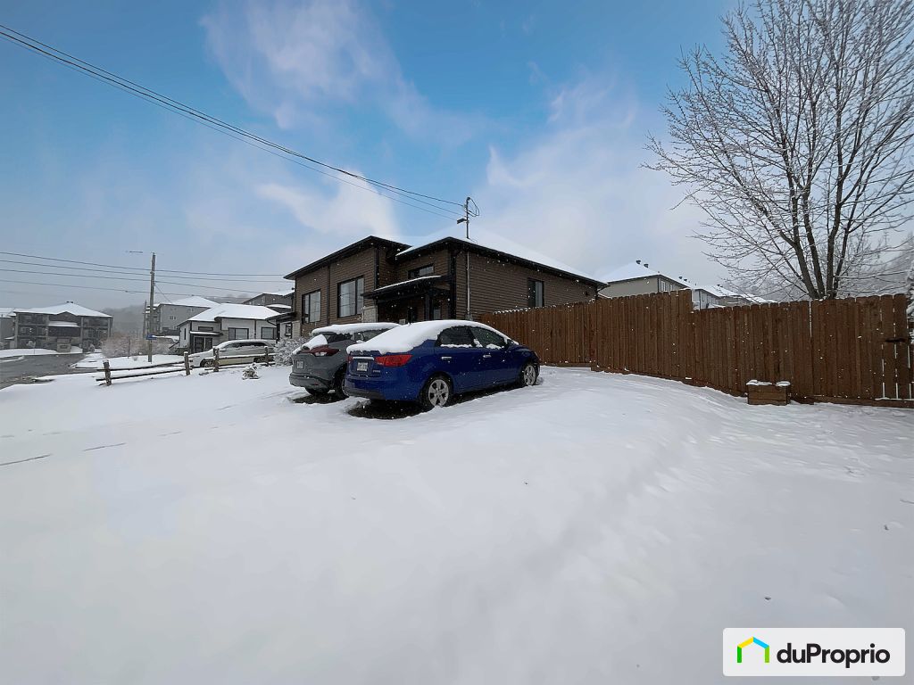
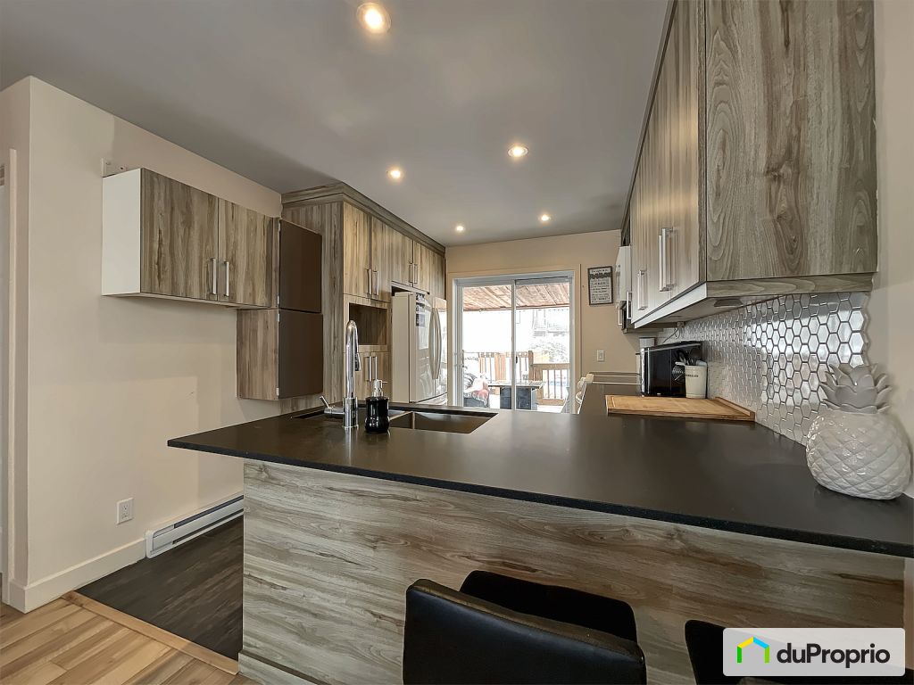
























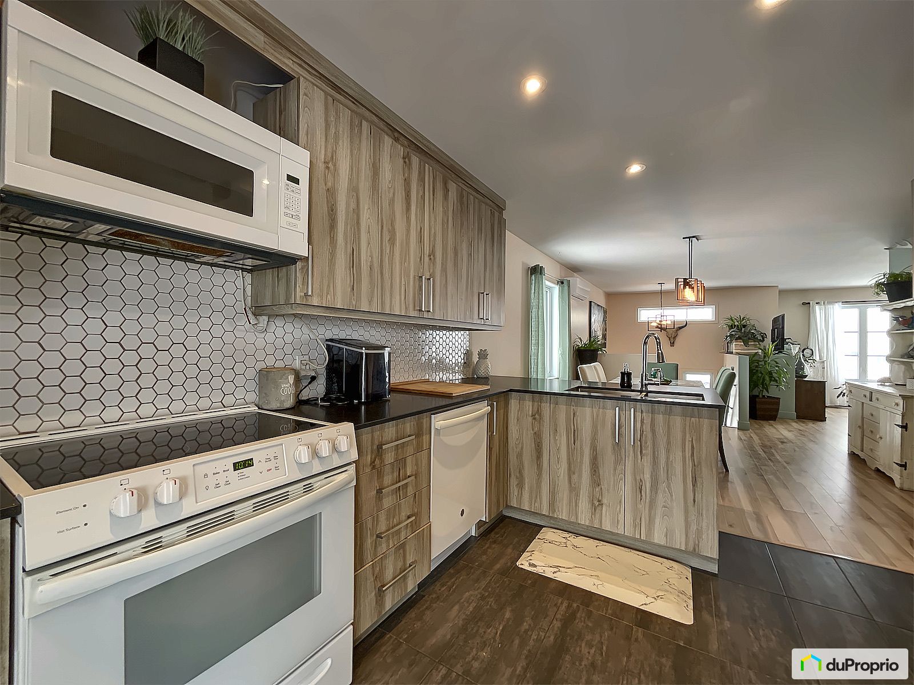
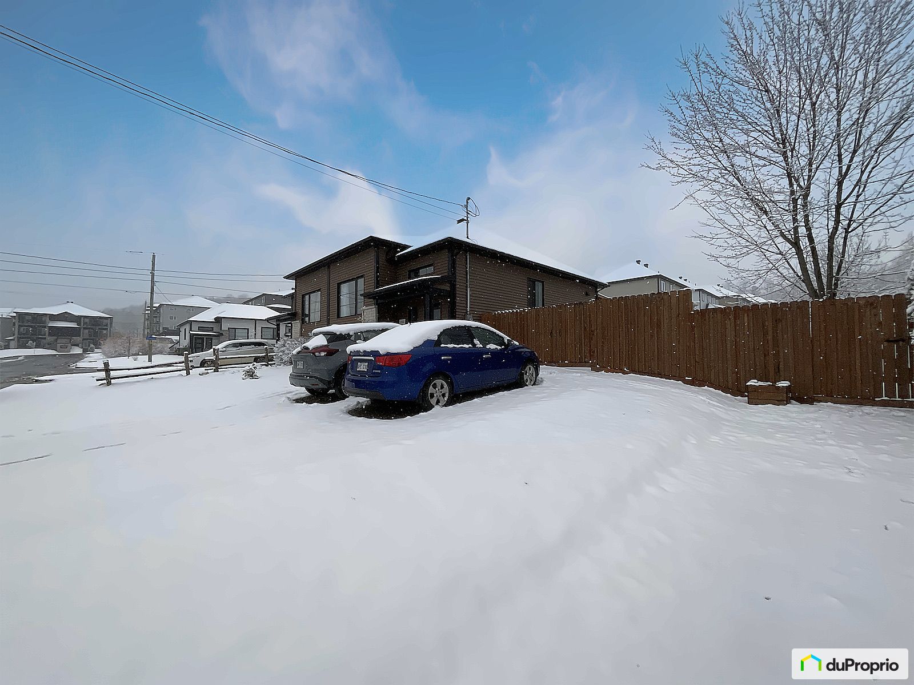
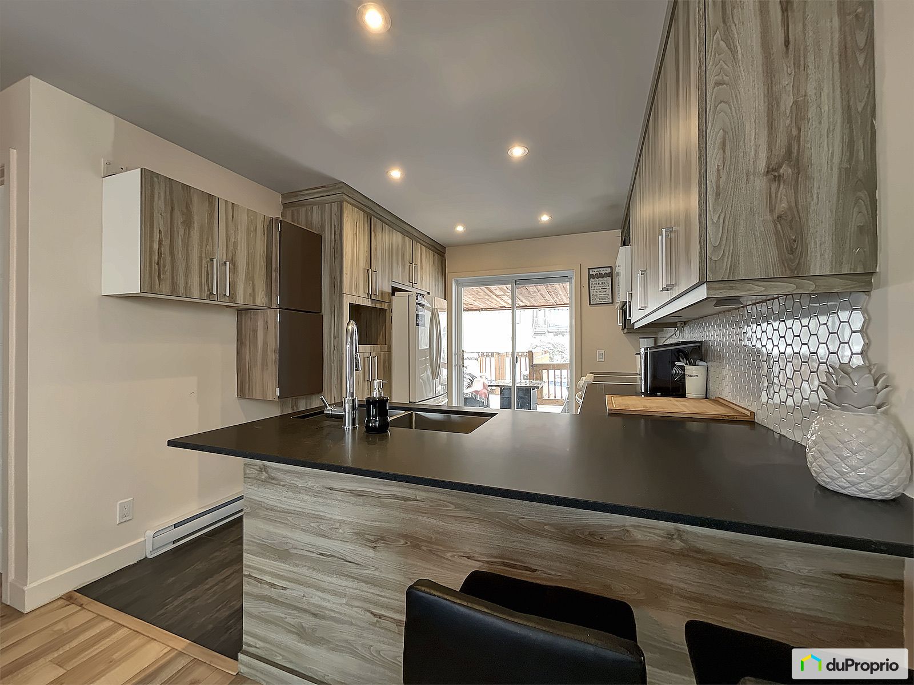






























Owners’ comments
Automated translation
Original comments
Free visit with appointment if possible contact me.. Saturday April 19. From 10 am to 6 pm. My property was built in 2019 only one owner. I did a lot of improvements and exterior landscaping I added an 18-foot pool, I expanded my balcony twice to have much more outdoor space to enjoy the beautiful sun I also made a wooden pergola to be able to enjoy the outside I added a shed from Rona in August 2024
.The property is fenced front and back and on the left side only the right side is missing. The reason it is not fenced is that I am a lot of friends with my neighbor, I have very friendly neighbors. The interior of my house has a beautiful light, beautiful large windows with lots of sun when you go in the basement I had a door put in to have more privacy. This allows for less noise if children are playing downstairs when people are sleeping and also creates a more intimate space if you have a roommate
.My house is located in front of a beautiful landscape of a farm and a large forest when…