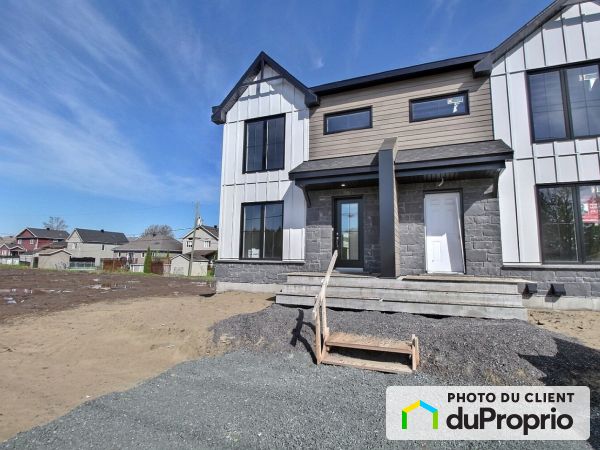Intergenerational homes for sale in Sherbrooke (Jacques-Cartier), Real Estate - DuProprio
No properties found
-
Ooops! No property found
Check filters above and try to expand your search.
Your search criteria are:
Alternative navigation
- 54-56 rue Morris : $415,000
- 1095 rue Victor-Dupuis : $355,900
- 2040 rue Mégantic : $665,000
- 1465 rue du Vermont : $799,000
- 495, rue McCrea : $679,000
- 1-2-3-847 rue Malouin : $695,000
- 2-1164 rue Liguori : $219,000
- 302-984 rue King Ouest : $485,000
- 284 rue du Québec : $540,000

