External facing:
- Brick
Floor coverings:
- Hardwood
- Ceramic
- Vinyl
Heating source:
- Forced air
- Wood stove
- Electric
- Heat-pump
Kitchen:
- Raised panel oak
- Dishwasher
- Double sink
Equipment/Services Included:
- Central vacuum
- Shed
- Cold room
- Air exchanger
- Furnace
- Dishwasher
- Ceiling fixtures
- Half bath on the ground floor
- Blinds
- Alarm system
- Walk-in closet
- Sauna
- A/C
Bathroom:
- Step-up bath
- Two sinks
- Separate Shower
Basement:
- Totally finished
- Separate entrance
- Potential income
Renovations and upgrades:
- Heating
- Insulation
- Floors
- Doors
- Bathrooms
- Roof
- Gutters
- Painting
Carport:
- Attached
Parking / Driveway:
- Asphalt
- Double drive
- With electrical outlet
Location:
- Highway access
- Near park
- Residential area
- Public transportation
Lot description:
- Mature trees
- Hedged
- Corner lot
- Patio/deck
Near Commerce:
- Supermarket
- Drugstore
- Financial institution
- Restaurant
- Shopping Center
Near Health Services:
- Dentist
- Medical center
- Health club / Spa
Near Educational Services:
- Kindergarten
- Elementary school
- High School
- University
Near Recreational Services:
- Gym
- Sports center
- Ski resort
- Bicycle path
- Pedestrian path
- Swimming pool
Certifications:
- Novoclimat
Complete list of property features
Room dimensions
The price you agree to pay when you purchase a home (the purchase price may differ from the list price).
The amount of money you pay up front to secure the mortgage loan.
The interest rate charged by your mortgage lender on the loan amount.
The number of years it will take to pay off your mortgage.
The length of time you commit to your mortgage rate and lender, after which time you’ll need to renew your mortgage on the remaining principal at a new interest rate.
How often you wish to make payments on your mortgage.
Would you like a mortgage pre-authorization? Make an appointment with a Desjardins advisor today!
Get pre-approvedThis online tool was created to help you plan and calculate your payments on a mortgage loan. The results are estimates based on the information you enter. They can change depending on your financial situation and budget when the loan is granted. The calculations are based on the assumption that the mortgage interest rate stays the same throughout the amortization period. They do not include mortgage loan insurance premiums. Mortgage loan insurance is required by lenders when the homebuyer’s down payment is less than 20% of the purchase price. Please contact your mortgage lender for more specific advice and information on mortgage loan insurance and applicable interest rates.

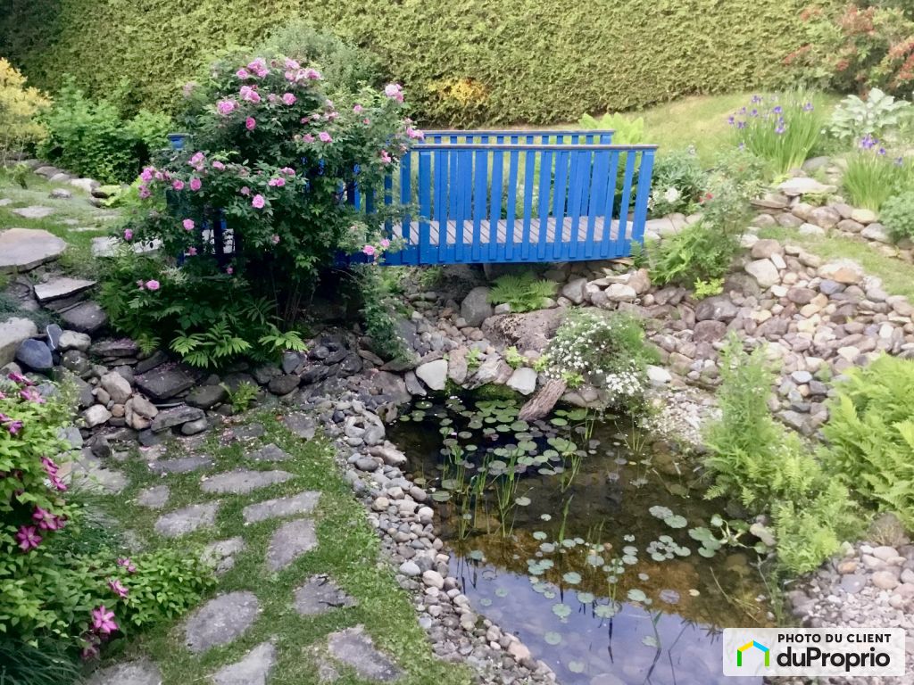
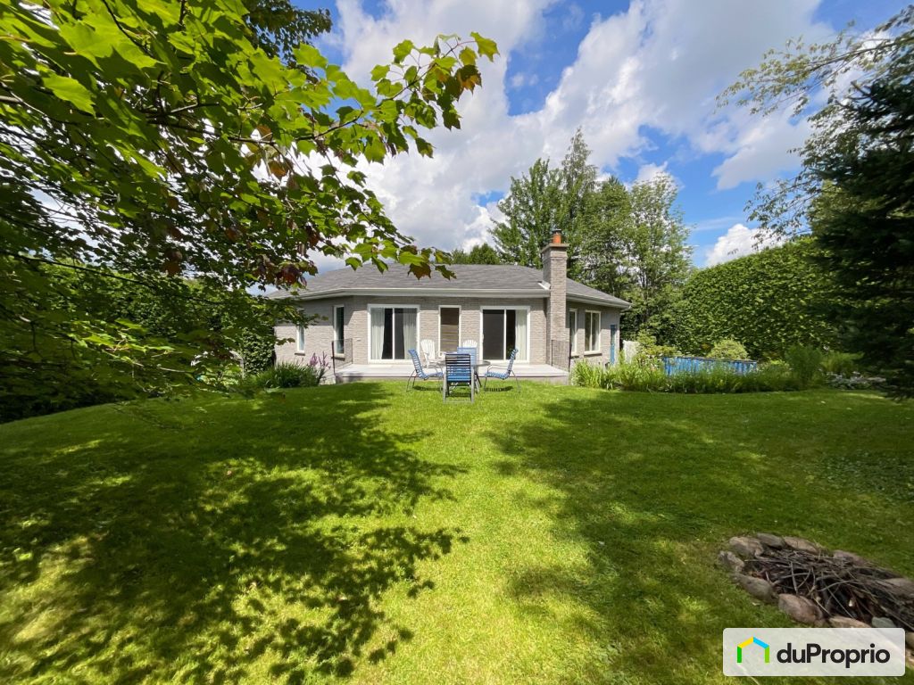
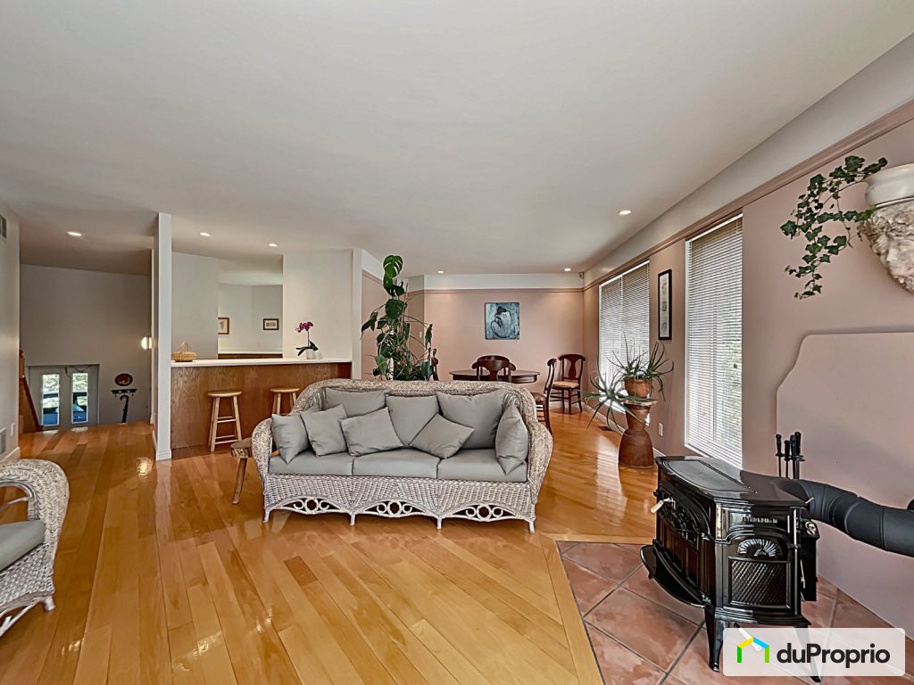





















































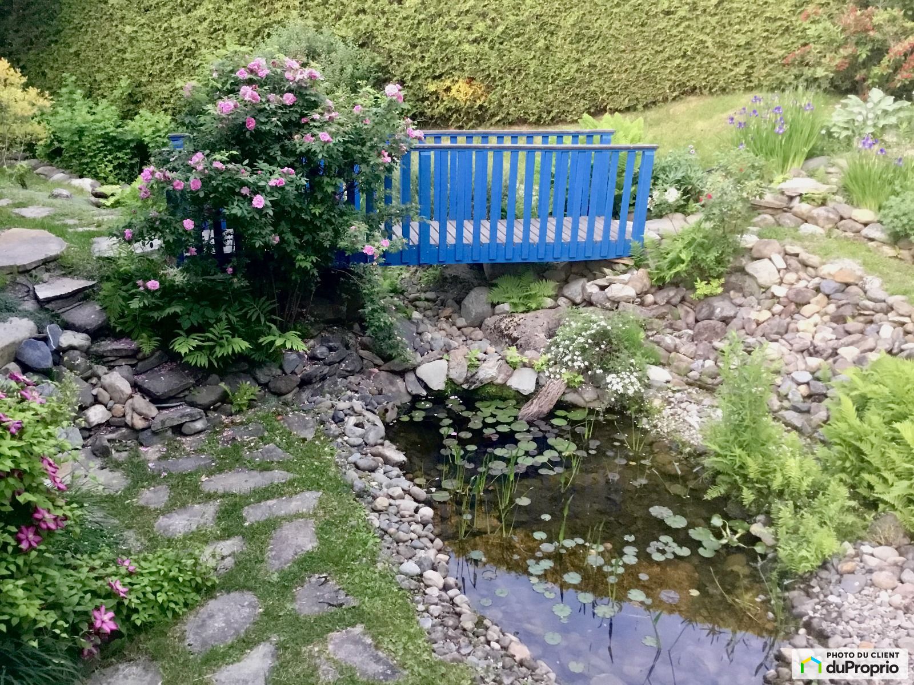
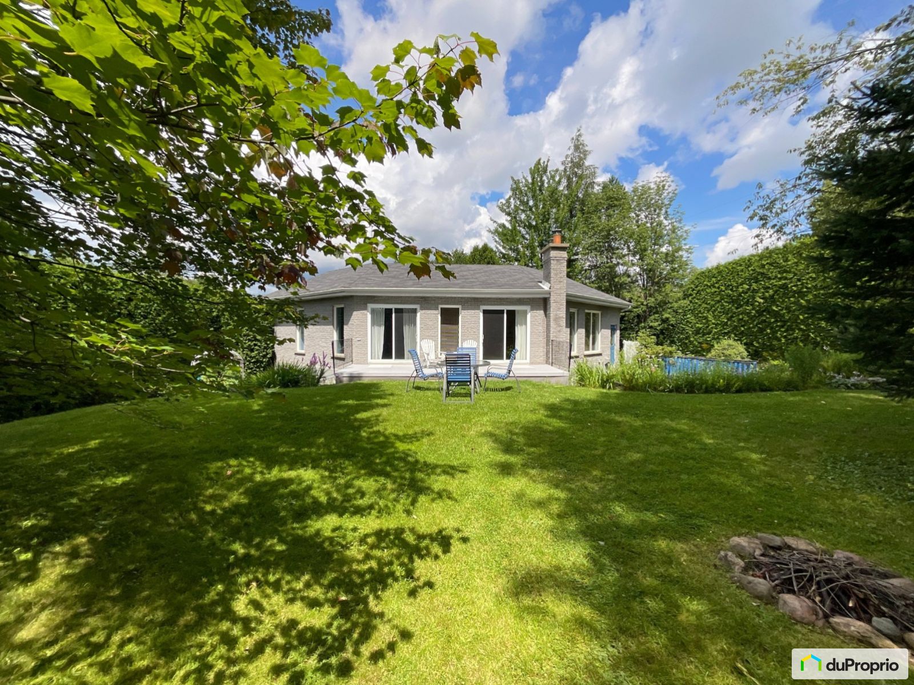
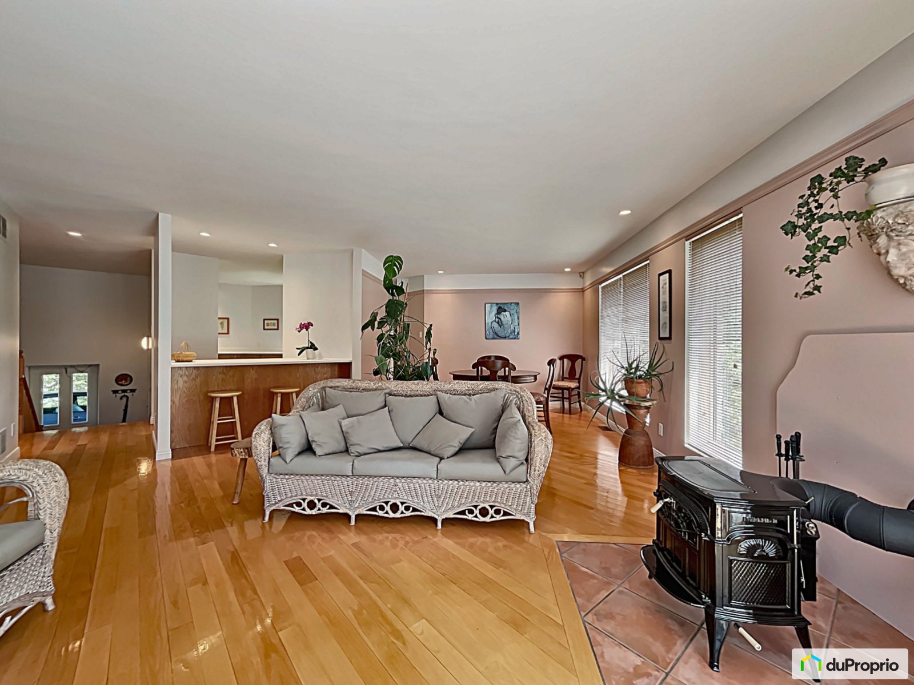



























































Owners’ comments
Automated translation
Original comments
Beautiful single-family home, 6 brick sides, 2,568 sq.ft. (including the basement) Unique on the market.
Open concept ground floor: very fenestrated to the south on the garden side, passive solar heating. Kitchen, oak cabinets, dining room, living room with slow burning wood stove. Oak floor, staircase and banister. Large master bedroom + walk-in closet. Large bathroom with 1 bath, 2 sinks and 1 cedar sauna
.Very well lit basement, part: 2 bedrooms, 1 shower room, living room with slow combustion wood stove and 1 cold room.
The other part of the basement with separate entrance: 5 rooms (4 bedrooms) and 1 shower room. Commercial possibility: small business, teleworking, bi-generational use, host family or other
.January 2018 heat pump and electric furnace heating system, central air conditioning, 2022 water heater.
NovoClimat certified.Land 16,000 sq.ft. Very intimate south-facing backyard, beautiful landscaping, perennials, water garden, fruit shrubs, mature trees and 2 large cedar hedges.…