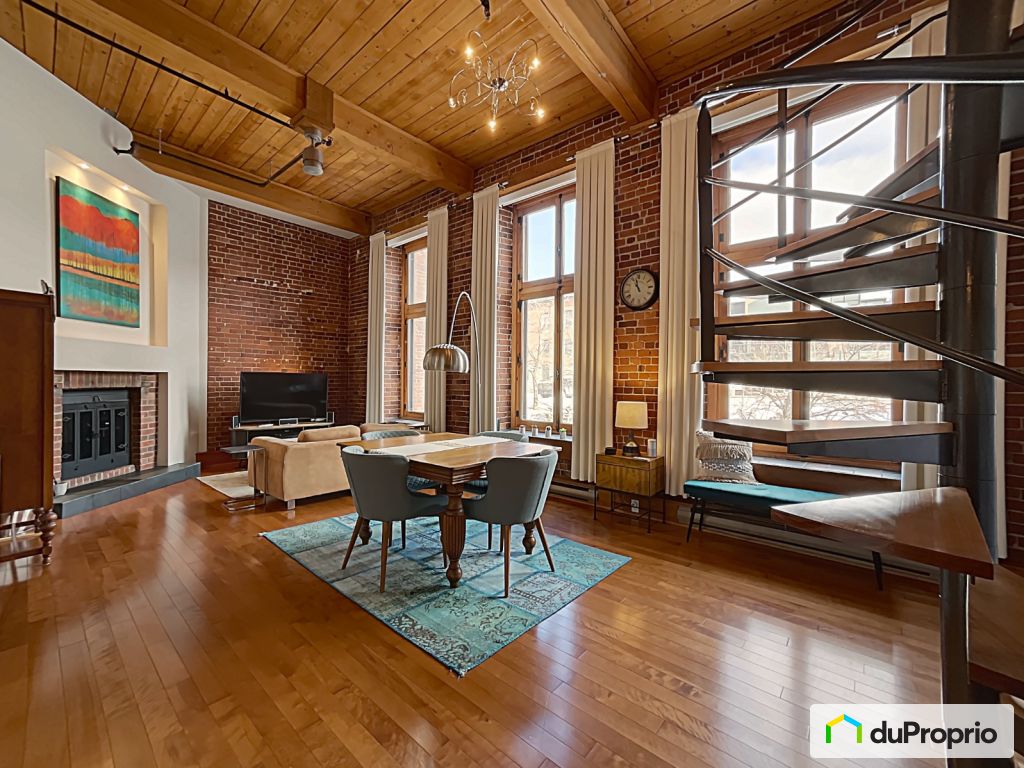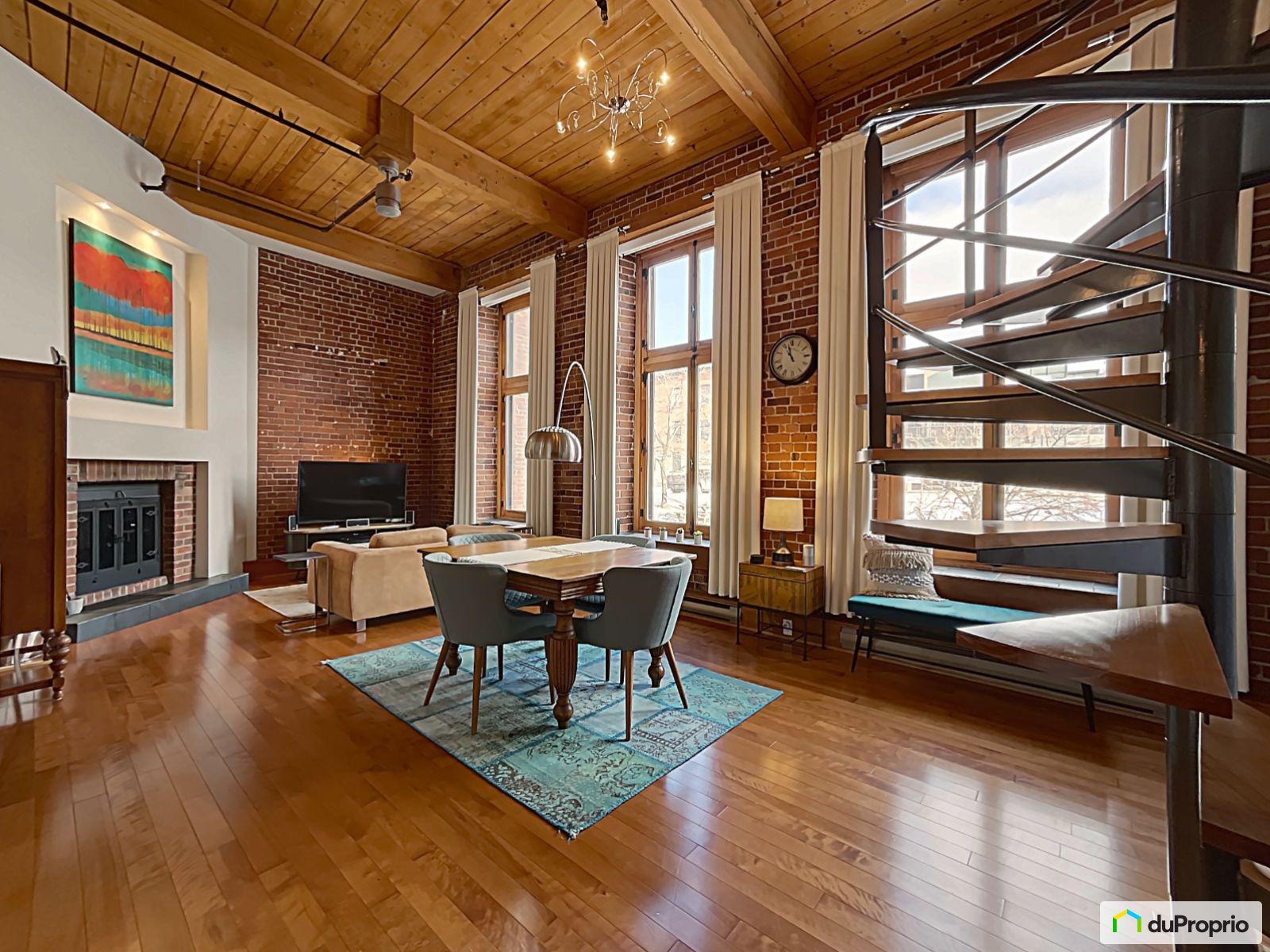Services:
- Pool
- Portal
- Shared terrace
External facing:
- Brick
- Stone
Floor coverings:
- Hardwood
- Soft wood
- Ceramic
Heating source:
- Wood stove
- Baseboard
Kitchen:
- Melamine cabinets
- Island
- Dishwasher
- Stove
- Fridge
Equipment/Services Included:
- Elevator
- Central vacuum
- Shed
- Stove
- Fireplace
- Dishwasher
- Washer
- Ceiling fixtures
- B/I Microwave
- Fridge
- Window coverings
- Dryer
- Blinds
- Alarm system
- Ventilator
- A/C
Bathroom:
- Bath and shower
Renovations and upgrades:
- Landscaping
Pool:
- Inground
- Outdoor
Parking / Driveway:
- Asphalt
- Outside
- With electrical outlet
Location:
- Near park
- No backyard neighbors
- Public transportation
Lot description:
- Waterfront
- Water view
- Flat geography
- River / Waterfall
- Mature trees
- Patio/deck
- Landscaped
Near Commerce:
- Supermarket
- Drugstore
- Financial institution
- Restaurant
- Shopping Center
- Bar
Near Health Services:
- Hospital
- Dentist
- Medical center
- Health club / Spa
Near Educational Services:
- Daycare
- Kindergarten
- Elementary school
- High School
- College
- University
Near Recreational Services:
- Gym
- Library
- Museum
- Bicycle path
- Pedestrian path
Near Tourist Services:
- Hotel
Complete list of property features
Room dimensions
The price you agree to pay when you purchase a home (the purchase price may differ from the list price).
The amount of money you pay up front to secure the mortgage loan.
The interest rate charged by your mortgage lender on the loan amount.
The number of years it will take to pay off your mortgage.
The length of time you commit to your mortgage rate and lender, after which time you’ll need to renew your mortgage on the remaining principal at a new interest rate.
How often you wish to make payments on your mortgage.
Would you like a mortgage pre-authorization? Make an appointment with a Desjardins advisor today!
Get pre-approvedThis online tool was created to help you plan and calculate your payments on a mortgage loan. The results are estimates based on the information you enter. They can change depending on your financial situation and budget when the loan is granted. The calculations are based on the assumption that the mortgage interest rate stays the same throughout the amortization period. They do not include mortgage loan insurance premiums. Mortgage loan insurance is required by lenders when the homebuyer’s down payment is less than 20% of the purchase price. Please contact your mortgage lender for more specific advice and information on mortgage loan insurance and applicable interest rates.



Owners’ comments
Unique and upscale urban loft in a heritage building (La Sergerie Place Andrew Paton) and completely renovated (2007) by a professional designer. You will enjoy a refined atmosphere with a mezzanine, wooden slat ceiling and original beams 13 feet high. The unit has two massive brick walls, 5 large windows, 3 of which have motorized blinds, a warm fireplace and granite countertops. The complex also has a community hall, elevator, storage and parking space. Featuring a huge well landscaped lot with private inground pool, BBQ with picnic tables and swings.
A three-minute walk from the Lac des Nations boardwalk and its bike path, right in front of the Paton dam with access to the Magog River Gorge trails. Everything is done on foot to access the city center, theater, cinema and the many restaurants and shops.