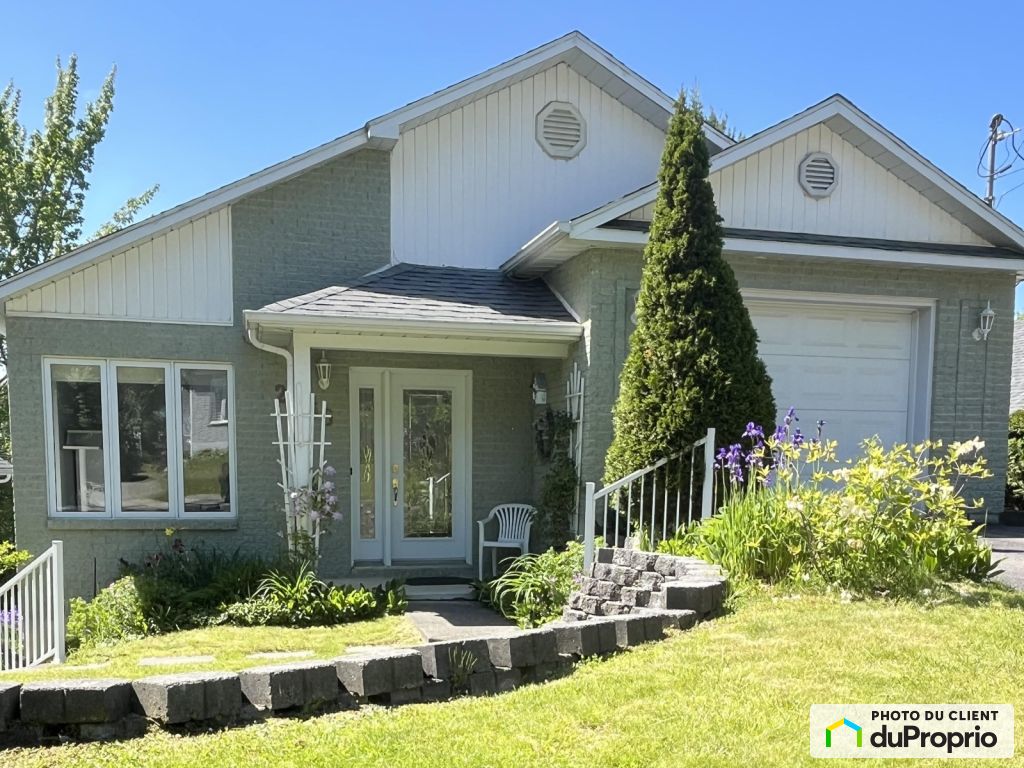External facing:
- Brick
- Vinyl Siding
Floor coverings:
- Hardwood
- Ceramic
- Carpet
Heating source:
- Convectair
- Electric
Kitchen:
- Raised panel oak
- Built-in oven
- Island
- Dishwasher
- Fridge
- Cooktop stove
- Double sink
Equipment/Services Included:
- Shed
- Cold room
- Stove
- Air exchanger
- Fireplace
- Dishwasher
- Ceiling fixtures
- Fridge
- Freezer
Bathroom:
- Whirlpool Bath Tub
- Step-up bath
- Separate Shower
Basement:
- Totally finished
- Separate entrance
- Potential income
Renovations and upgrades:
- Doors
- Painting
Garage:
- Finished
- Heated
- Integrated
- Insulated
- Garage door opener
- Single
Parking / Driveway:
- Asphalt
Location:
- Highway access
- Near park
- No backyard neighbors
- Residential area
- Public transportation
Lot description:
- Water Access
- Waterfront
- Water view
- Flat geography
- River / Waterfall
- Beach front
- Beach access
- Hedged
- Landscaped
Near Commerce:
- Supermarket
- Drugstore
- Restaurant
- Shopping Center
Near Health Services:
- Health club / Spa
Near Educational Services:
- Daycare
- Kindergarten
- Elementary school
- High School
- University
Near Recreational Services:
- Sports center
- Bicycle path
- Pedestrian path
Complete list of property features
Room dimensions
The price you agree to pay when you purchase a home (the purchase price may differ from the list price).
The amount of money you pay up front to secure the mortgage loan.
The interest rate charged by your mortgage lender on the loan amount.
The number of years it will take to pay off your mortgage.
The length of time you commit to your mortgage rate and lender, after which time you’ll need to renew your mortgage on the remaining principal at a new interest rate.
How often you wish to make payments on your mortgage.
Would you like a mortgage pre-authorization? Make an appointment with a Desjardins advisor today!
Get pre-approvedThis online tool was created to help you plan and calculate your payments on a mortgage loan. The results are estimates based on the information you enter. They can change depending on your financial situation and budget when the loan is granted. The calculations are based on the assumption that the mortgage interest rate stays the same throughout the amortization period. They do not include mortgage loan insurance premiums. Mortgage loan insurance is required by lenders when the homebuyer’s down payment is less than 20% of the purchase price. Please contact your mortgage lender for more specific advice and information on mortgage loan insurance and applicable interest rates.



Owners’ comments
Single-story house for sale in a highly sought-after area. The property is located on the banks of the Magog River. It is located in a peaceful residential area.
The Université de Sherbrooke is 3 km away, Plateau St-Joseph is 8 km away and Highway 410 is 1 km away. Also nearby, primary and secondary schools, parks, cycle path, nurserey.
The driveway is paved and can be used to park 4 vehicles. The façade is made of brick and the other walls are vinyl. There is one large balcony at the back with a view of the river, as well as a concrete slab at ground level, also with a view of the river.
The lot measures 50' x 100'. A tool shed was erected on the land, as well as a dock on the river. The Magog River is navigable for a distance of about 6 km.
All the floors on the ground floor are oak and the one in the bathroom is ceramic. The property has on the ground floor one bedroom, a living room, a kitchen with built-in appliances (hot plate, oven, dishwasher), as well as a dining room with a view of the river. The bathroom on the ground floor has a whirlpool tub and a separate shower. The ground floor offers a lot of light.
The garden level has a large family room, a powder room/laundry room, a workshop that can be transformed into a bedroom or office, a storage room, as well as a cold room. It has its own exterior exit. There is also a slow-burning stove on the garden level.
The property is heated by electricity and has an air exchanger. The garage is heated and has plenty of storage.
The property has only had one owner and has always been well-maintained. Mature trees and landscaping embellish the grounds.
Contact us by phone or text at 819-569-3040 or 819-847-4035