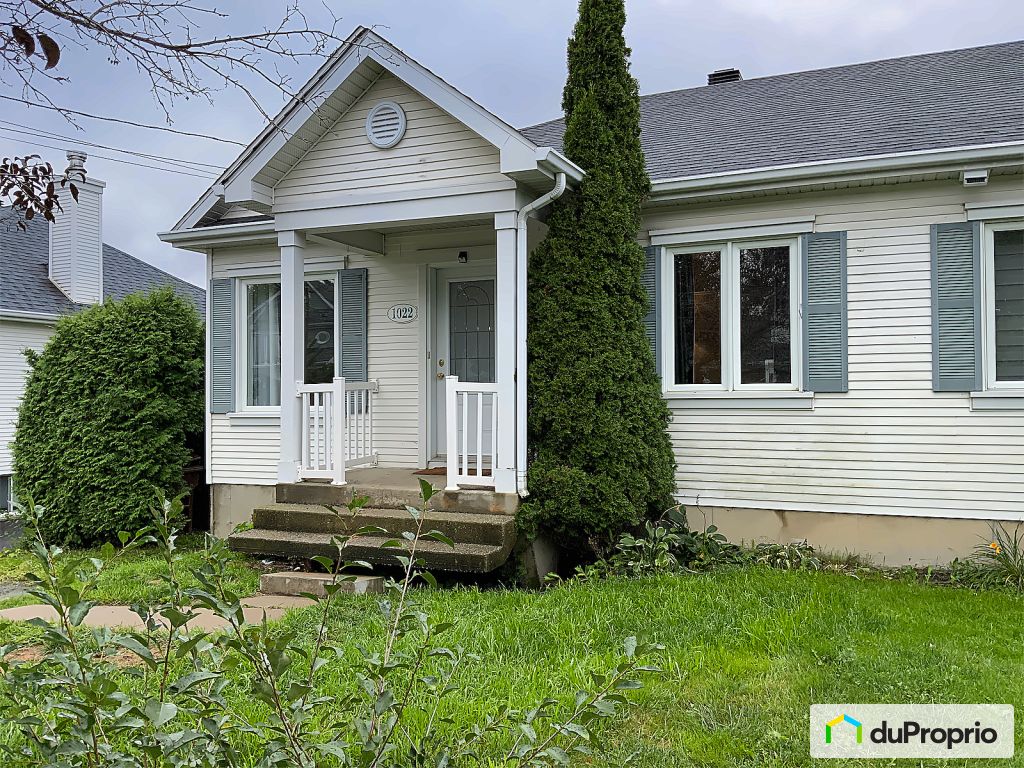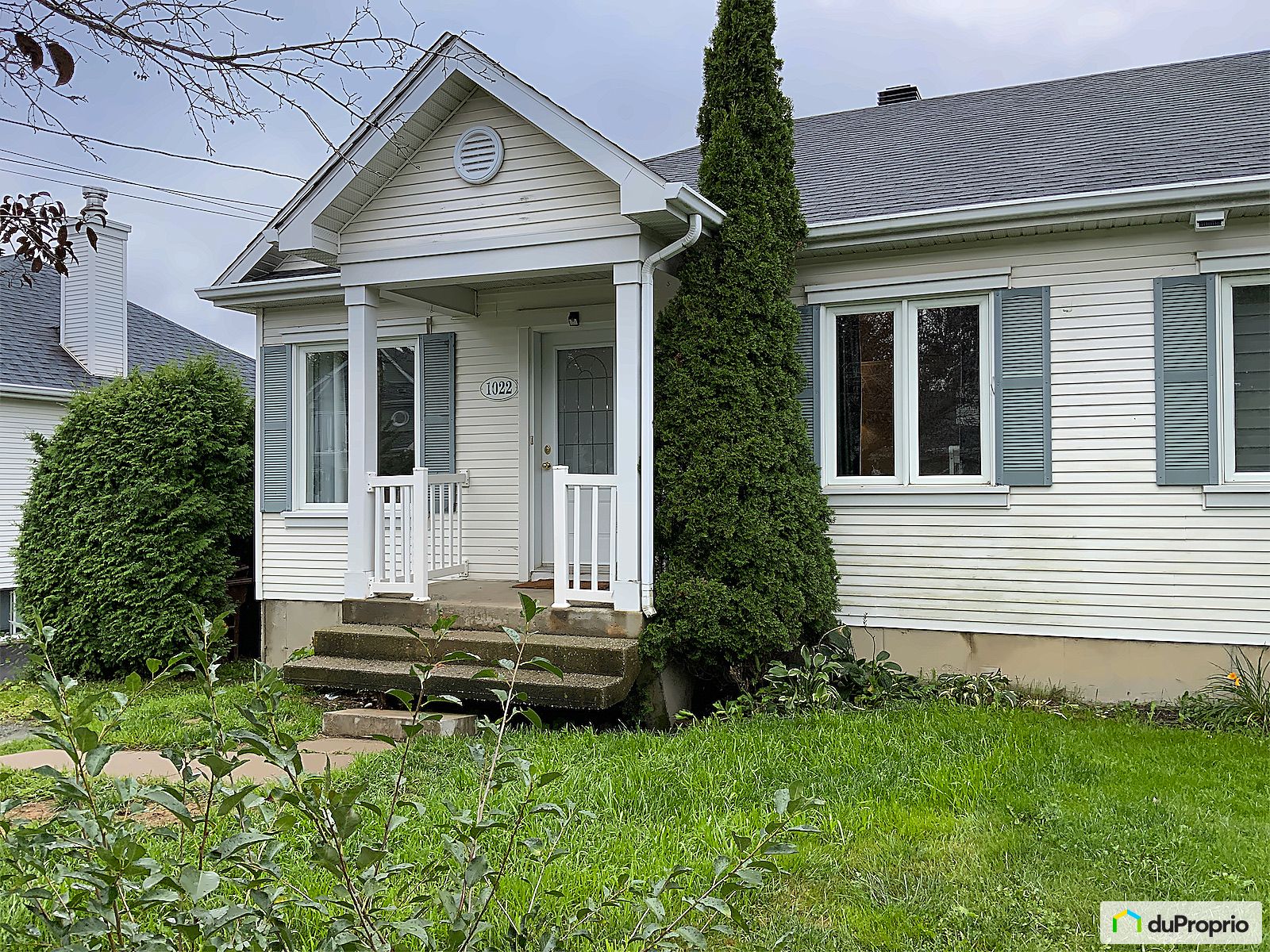External facing:
- Vinyl Siding
Floor coverings:
- Laminate
- Hardwood
- Ceramic
Heating source:
- Electric
- Heat-pump
- Baseboard
Kitchen:
- Melamine cabinets
- Dishwasher
Equipment/Services Included:
- Central vacuum
- Shed
- Air exchanger
- Dishwasher
- A/C
Bathroom:
- Bath and shower
- Separate Shower
Basement:
- Totally finished
Renovations and upgrades:
- Heating
- Central air
- Windows
- Basement
- Roof
Parking / Driveway:
- Crushed Gravel
Location:
- Highway access
- Near park
- Residential area
- Public transportation
Lot description:
- Flat geography
- Hedged
- Patio/deck
Near Commerce:
- Supermarket
- Drugstore
- Financial institution
- Restaurant
Near Health Services:
- Hospital
- Dentist
- Medical center
- Health club / Spa
Near Educational Services:
- Daycare
- Kindergarten
- Elementary school
- High School
- College
- University
Near Recreational Services:
- Gym
- Sports center
- Library
- ATV trails
- Bicycle path
- Pedestrian path
- Swimming pool
Near Tourist Services:
- National Park
- Hotel
Complete list of property features
Room dimensions
The price you agree to pay when you purchase a home (the purchase price may differ from the list price).
The amount of money you pay up front to secure the mortgage loan.
The interest rate charged by your mortgage lender on the loan amount.
The number of years it will take to pay off your mortgage.
The length of time you commit to your mortgage rate and lender, after which time you’ll need to renew your mortgage on the remaining principal at a new interest rate.
How often you wish to make payments on your mortgage.
Would you like a mortgage pre-authorization? Make an appointment with a Desjardins advisor today!
Get pre-approvedThis online tool was created to help you plan and calculate your payments on a mortgage loan. The results are estimates based on the information you enter. They can change depending on your financial situation and budget when the loan is granted. The calculations are based on the assumption that the mortgage interest rate stays the same throughout the amortization period. They do not include mortgage loan insurance premiums. Mortgage loan insurance is required by lenders when the homebuyer’s down payment is less than 20% of the purchase price. Please contact your mortgage lender for more specific advice and information on mortgage loan insurance and applicable interest rates.



Owners’ comments
Automated translation
Original comments
Discover this charming house which benefits from an open concept style, offering 4 bedrooms, a workshop and a fully finished basement. The roof was redone in 2021, a heat pump was installed in 2023 and the water heater was changed in 2024. The intimate patio offers optimal sunshine, perfect for outdoor dining or relaxing moments
.Located in a sought after area, a 2-minute walk from the central park and Boisjoli school, this house also offers easy access to bike paths and public transport. Don't miss out on this unique opportunity!
To arrange a visit, contact us today!