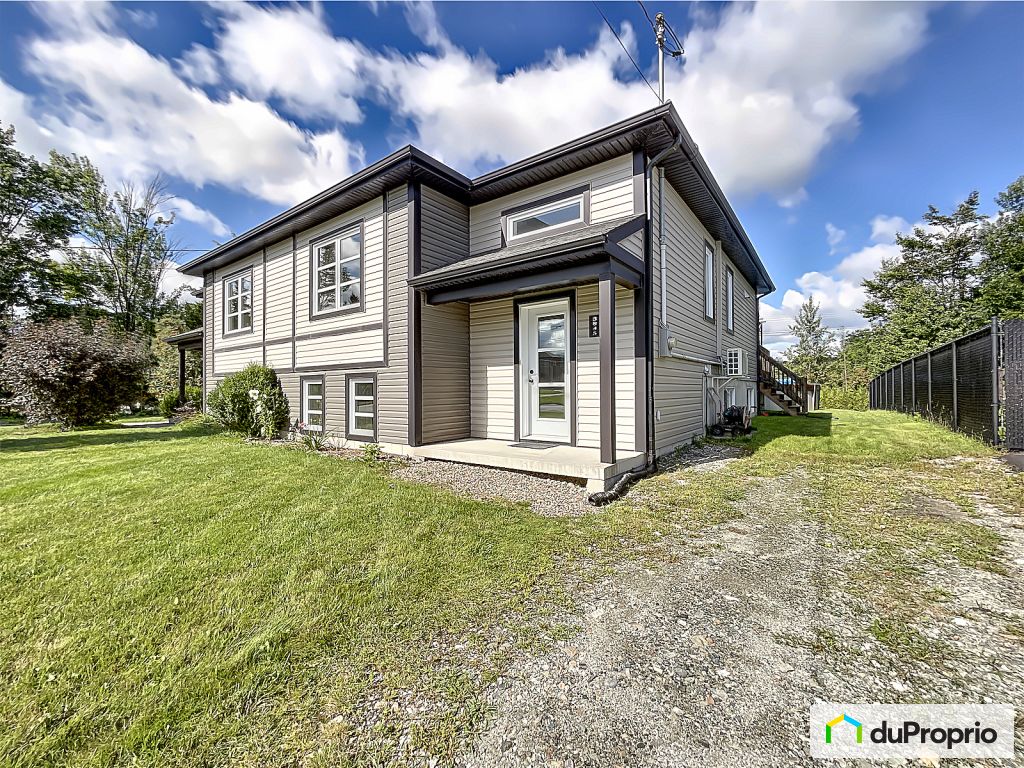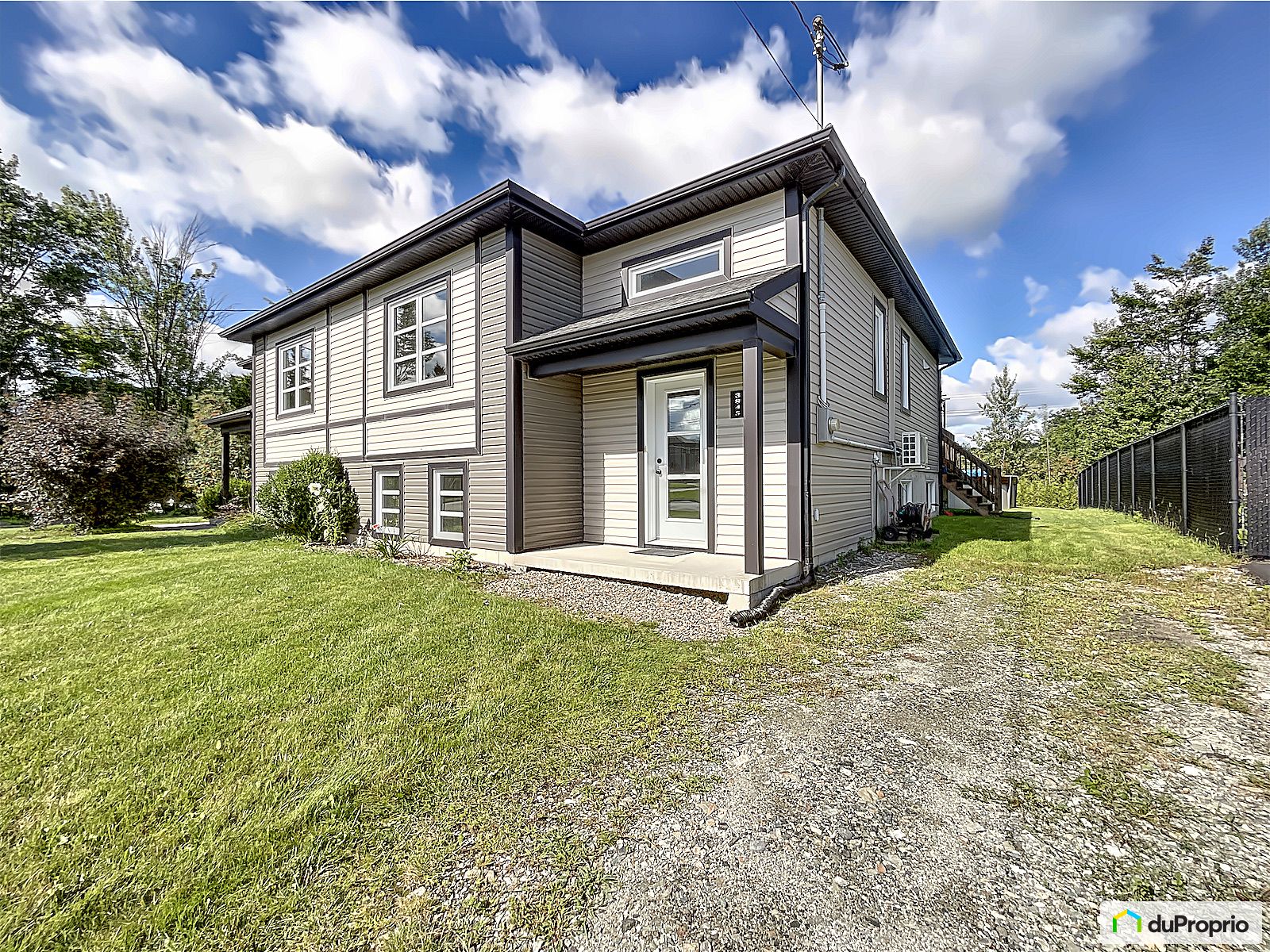External facing:
- Vinyl Siding
Floor coverings:
- Laminate
- Ceramic
- Vinyl
Heating source:
- Electric
- Heat-pump
- Baseboard
Equipment/Services Included:
- Air exchanger
- Ceiling fixtures
- Blinds
Bathroom:
- Step-up bath
- Ceramic Shower
- Separate Shower
Basement:
- Partially finished
Renovations and upgrades:
- Addition
- Basement
- Landscaping
Pool:
- Above ground
- Outdoor
Parking / Driveway:
- Crushed Gravel
Location:
- Highway access
- Near park
- No backyard neighbors
- Residential area
Lot description:
- Hedged
- Fenced
- Patio/deck
- Rotary intersection
Near Commerce:
- Supermarket
- Drugstore
- Financial institution
- Restaurant
Near Health Services:
- Dentist
- Medical center
Near Educational Services:
- Daycare
- Elementary school
- University
Near Recreational Services:
- Gym
- Sports center
- Bicycle path
Complete list of property features
Room dimensions
The price you agree to pay when you purchase a home (the purchase price may differ from the list price).
The amount of money you pay up front to secure the mortgage loan.
The interest rate charged by your mortgage lender on the loan amount.
The number of years it will take to pay off your mortgage.
The length of time you commit to your mortgage rate and lender, after which time you’ll need to renew your mortgage on the remaining principal at a new interest rate.
How often you wish to make payments on your mortgage.
Would you like a mortgage pre-authorization? Make an appointment with a Desjardins advisor today!
Get pre-approvedThis online tool was created to help you plan and calculate your payments on a mortgage loan. The results are estimates based on the information you enter. They can change depending on your financial situation and budget when the loan is granted. The calculations are based on the assumption that the mortgage interest rate stays the same throughout the amortization period. They do not include mortgage loan insurance premiums. Mortgage loan insurance is required by lenders when the homebuyer’s down payment is less than 20% of the purchase price. Please contact your mortgage lender for more specific advice and information on mortgage loan insurance and applicable interest rates.



Owners’ comments
Automated translation
Original comments
Discover this very sunny home, offering an open concept living space and an impressive living area, nestled on a 5,045 sq.ft. lot in a peaceful area with no rear neighbors.
With its 3 spacious bedrooms, this residence is ideal for a family looking for comfort and privacy. Enjoy memorable summers thanks to the outdoor above ground pool, surrounded by carefully landscaped grounds, bordered by a hedge, fenced and decorated with a patio inviting to relax
.The property is located close to all essential amenities, such as a supermarket, pharmacy, pharmacy, financial institutions and restaurants, as well as education and leisure services, including schools and sports centers. In addition, easy access to the highway and the proximity to a park add to the appeal of this place to live.
This house is ready to welcome its new owners. To discover this property, contact us today for a visit.
Fast and flexible processional socket.
Sale without legal warranty.