External facing:
- Brick
- Vinyl Siding
Heating source:
- Convectair
- Electric
- Heat-pump
Kitchen:
- Wooden cabinets
- Island
Equipment/Services Included:
- Central vacuum
- Air exchanger
- Ceiling fixtures
- Window coverings
- Blinds
- Ventilator
- A/C
Bathroom:
- Step-up bath
- Separate Shower
Basement:
- Totally finished
Renovations and upgrades:
- Heating
- Central air
- Crown moulding
- Painting
Parking / Driveway:
- Asphalt
Location:
- Highway access
- Near park
- Residential area
Lot description:
- Flat geography
- Fenced
Near Commerce:
- Supermarket
- Drugstore
- Financial institution
- Restaurant
- Shopping Center
Near Educational Services:
- Daycare
- Elementary school
Near Recreational Services:
- Sports center
Complete list of property features
Room dimensions
The price you agree to pay when you purchase a home (the purchase price may differ from the list price).
The amount of money you pay up front to secure the mortgage loan.
The interest rate charged by your mortgage lender on the loan amount.
The number of years it will take to pay off your mortgage.
The length of time you commit to your mortgage rate and lender, after which time you’ll need to renew your mortgage on the remaining principal at a new interest rate.
How often you wish to make payments on your mortgage.
Would you like a mortgage pre-authorization? Make an appointment with a Desjardins advisor today!
Get pre-approvedThis online tool was created to help you plan and calculate your payments on a mortgage loan. The results are estimates based on the information you enter. They can change depending on your financial situation and budget when the loan is granted. The calculations are based on the assumption that the mortgage interest rate stays the same throughout the amortization period. They do not include mortgage loan insurance premiums. Mortgage loan insurance is required by lenders when the homebuyer’s down payment is less than 20% of the purchase price. Please contact your mortgage lender for more specific advice and information on mortgage loan insurance and applicable interest rates.

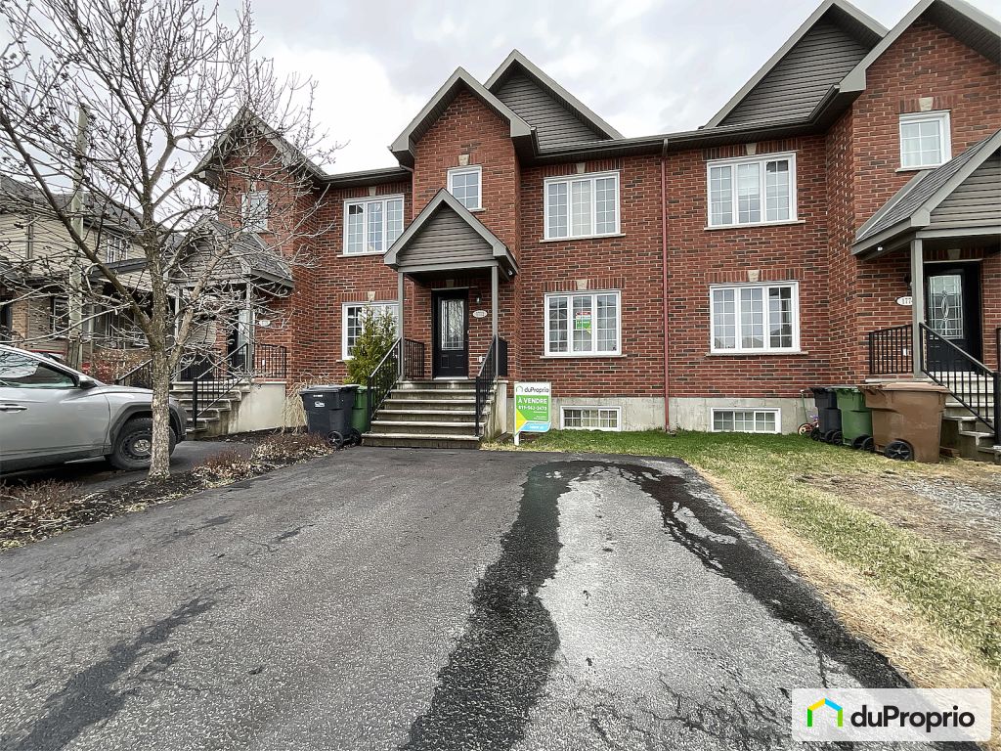
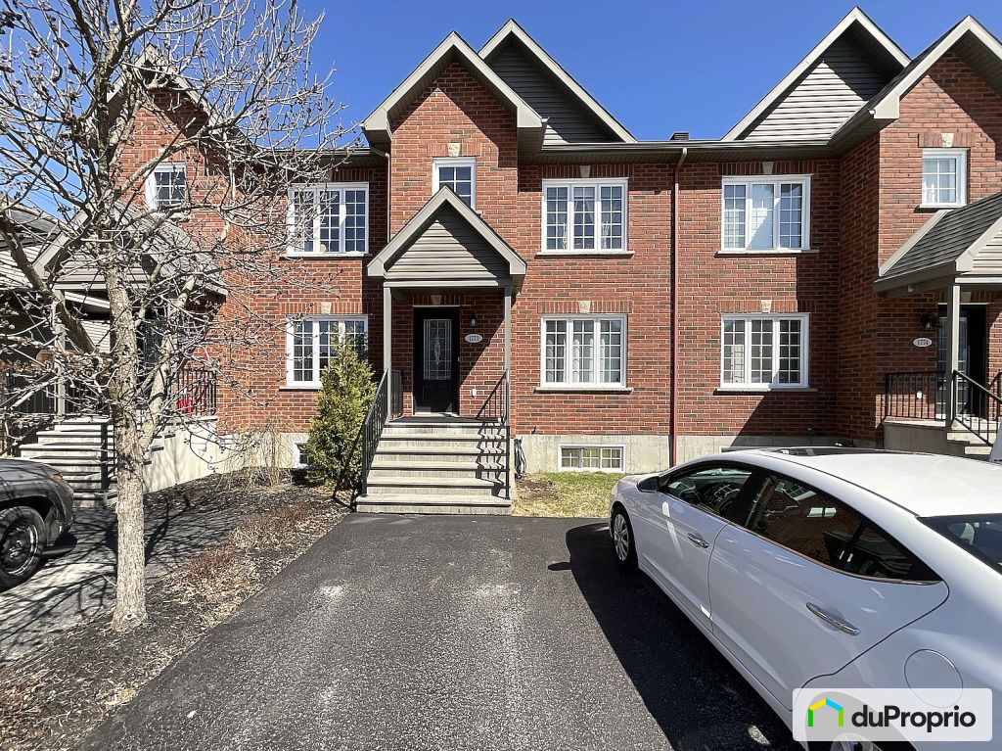
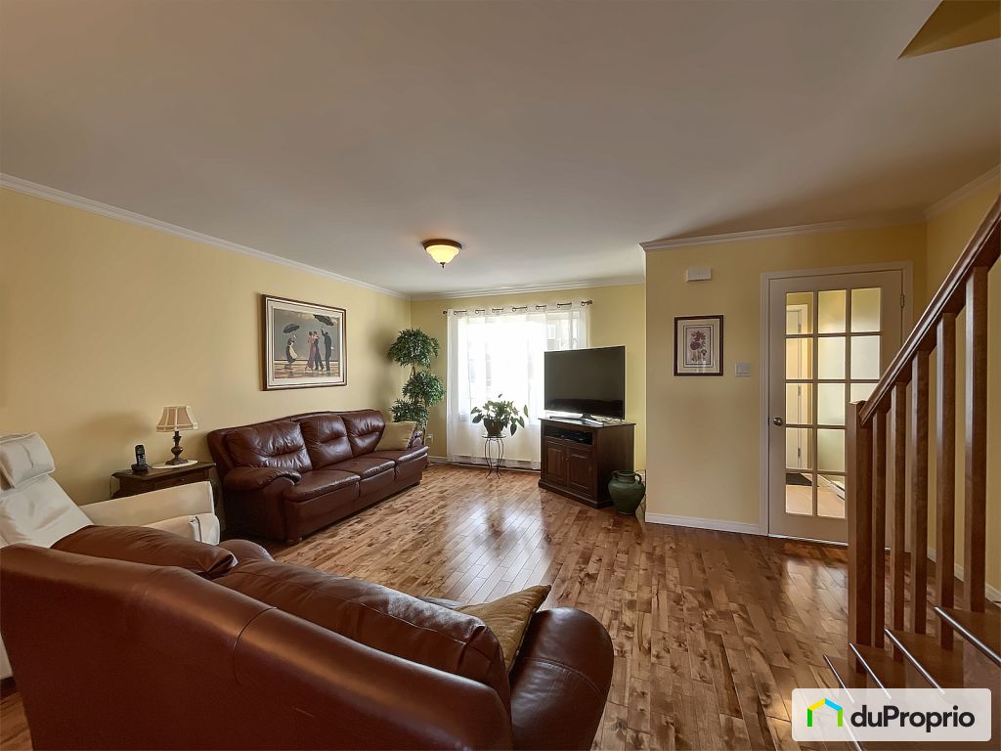


























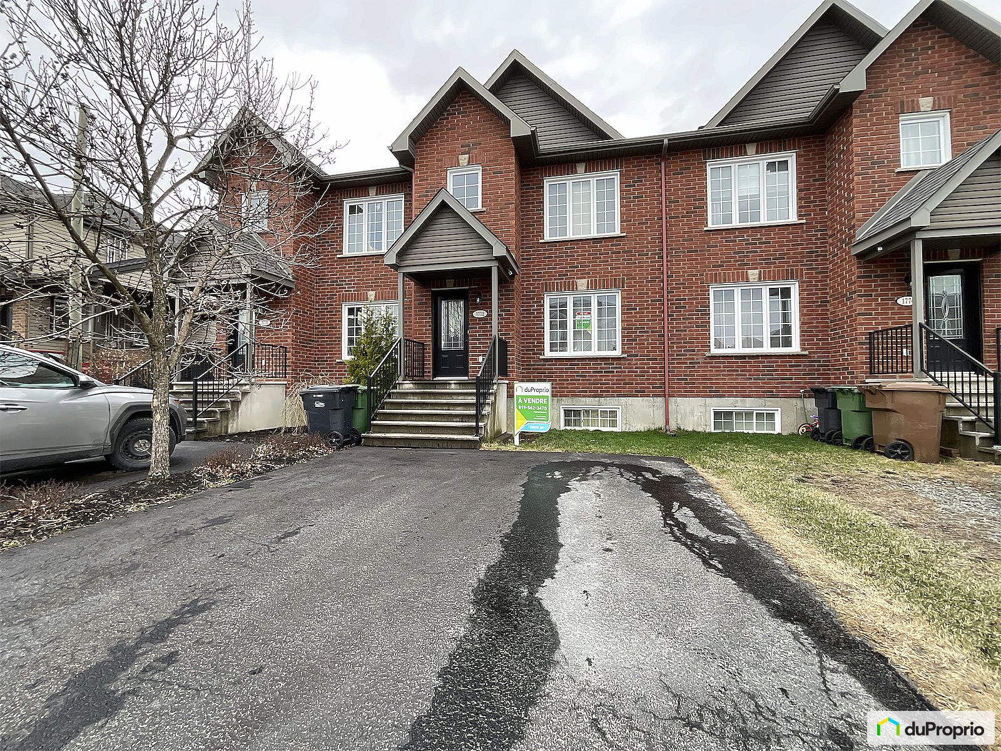
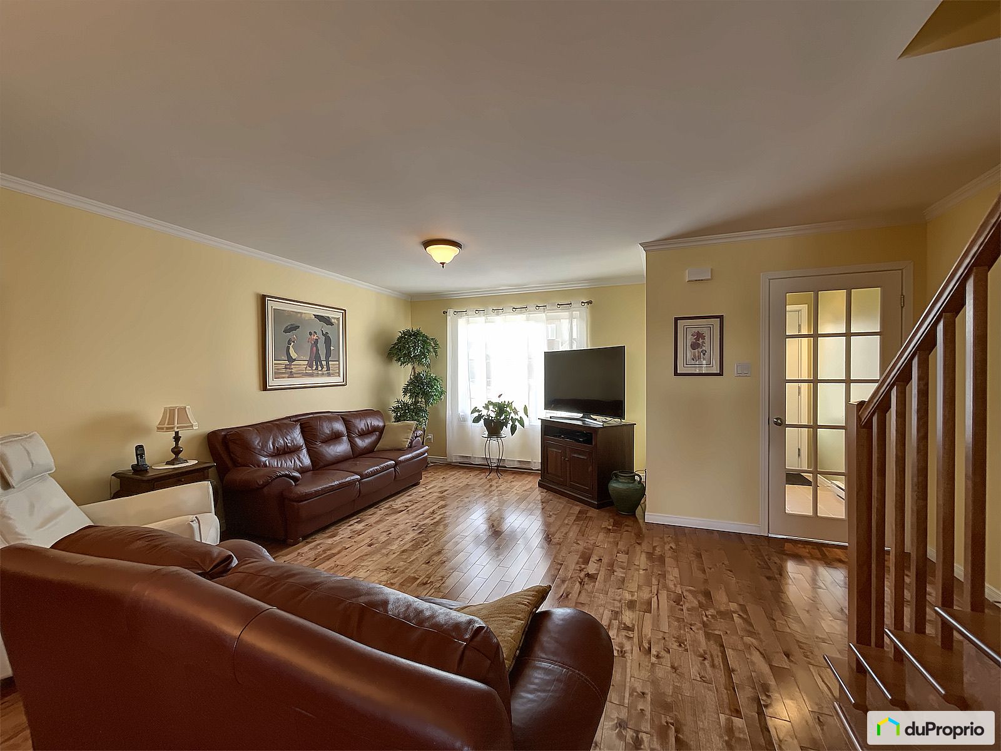
































Owners’ comments
Automated translation
Original comments
Spacious 10-room residence, 1368 sq.ft. and finished basement.
We have 3 bedrooms, 2 bathrooms and a shower room. which provides comfort and functionality.
The house has lots of light, storage space and is well located, near a park, an elementary school and 10 minutes by car from the Carrefour de l'Estrie.
Conveniences include an air exchanger, a central vacuum, a heat pump, a laundry chute, and a kitchen island with sink.
Outside 2 asphalt parking lots, patio (12 x 12 ft.) in treated wood with a privacy wall.
After the 3D visit, you have access to the photos. For me it's easier to watch.
Plan a visit to see for yourself the potential of this residence.