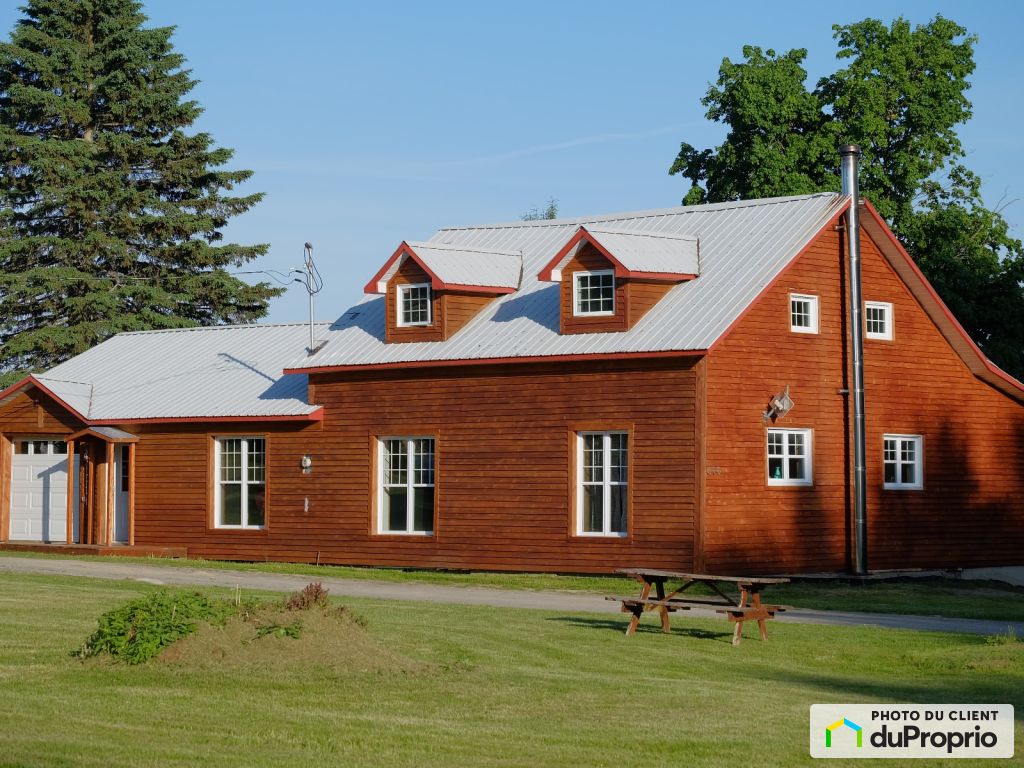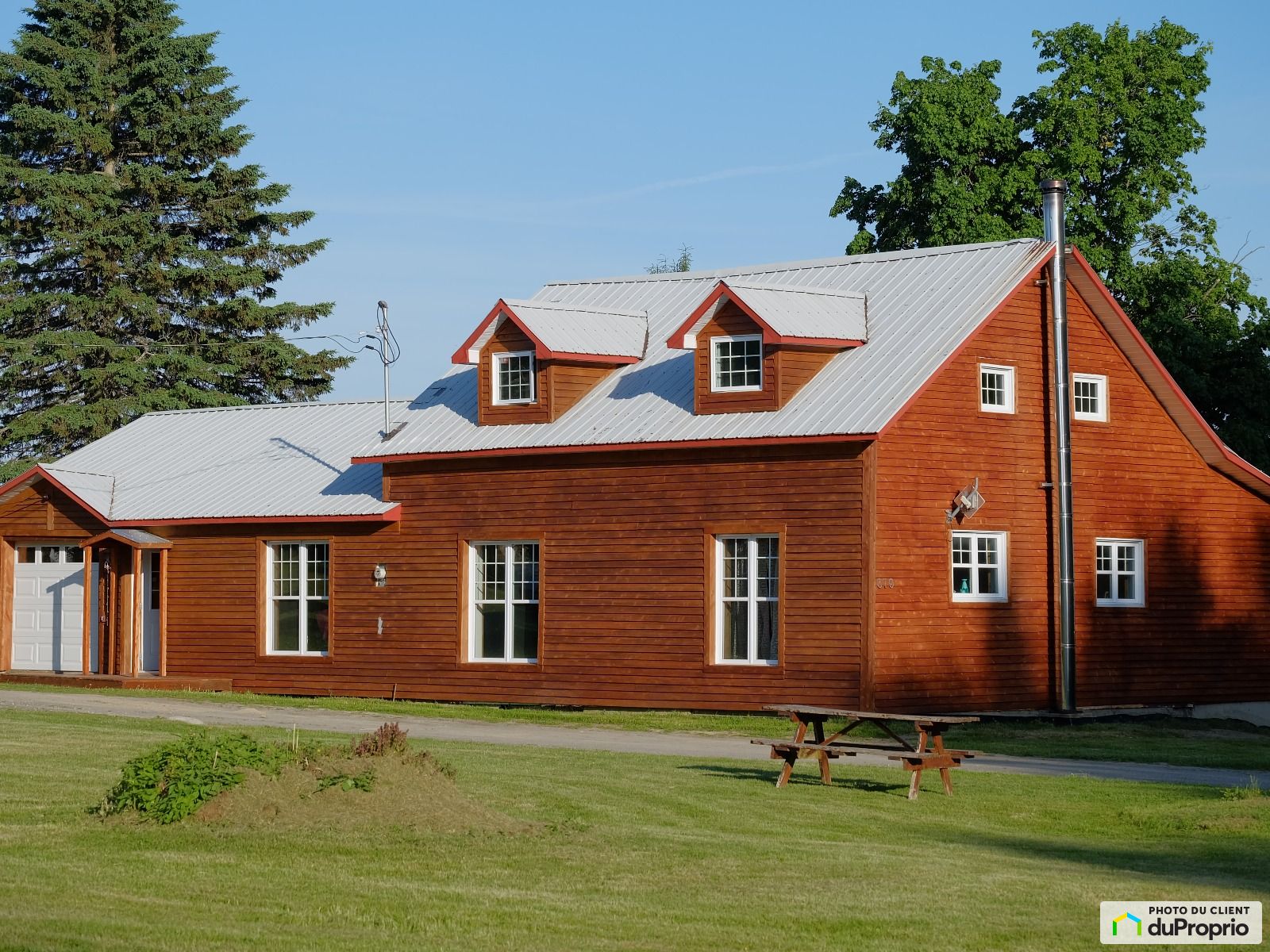External facing:
- Cedar shingles
Floor coverings:
- Hardwood
- Vinyl
- Slate
Heating source:
- Forced air
- Wood stove
- Electric
Kitchen:
- Raised panel oak
- Built-in oven
- Island
- Stove
- Fridge
- Double sink
Equipment/Services Included:
- Shed
- Cold room
- Stove
- Septic tank
- Furnace
- Cedar wardrobe
- Ceiling fixtures
- Stove
- Well
- Freezer
- Barn
- Hen house
Bathroom:
- Bath and shower
Basement:
- Partially finished
- Concrete
- Separate entrance
Renovations and upgrades:
- Addition
- Cabinets
- Kitchen
- Electrical
- Insulation
- External facing
- Floors
- Plumbing
- Bathrooms
- Painting
- Half bath
- Foundation
- Shed
- Landscaping
Garage:
- Finished
- Attached
- Detached
- Integrated
- Single
Carport:
- Attached
- Detached
Parking / Driveway:
- Double drive
- Outside
- Crushed Gravel
- With electrical outlet
Location:
- Near park
- Residential area
Lot description:
- Water Access
- Panoramic view
- Flat geography
- Mature trees
- Patio/deck
- Landscaped
- Blind alley
Near Commerce:
- Supermarket
- Drugstore
- Financial institution
- Restaurant
Near Health Services:
- Hospital
- Dentist
- Medical center
Near Educational Services:
- Daycare
- Kindergarten
- Elementary school
- High School
Near Recreational Services:
- Sports center
- Library
- Bicycle path
- Pedestrian path
- Swimming pool
Near Tourist Services:
- National Park
- Port / Marina
Complete list of property features
Room dimensions
The price you agree to pay when you purchase a home (the purchase price may differ from the list price).
The amount of money you pay up front to secure the mortgage loan.
The interest rate charged by your mortgage lender on the loan amount.
The number of years it will take to pay off your mortgage.
The length of time you commit to your mortgage rate and lender, after which time you’ll need to renew your mortgage on the remaining principal at a new interest rate.
How often you wish to make payments on your mortgage.
Would you like a mortgage pre-authorization? Make an appointment with a Desjardins advisor today!
Get pre-approvedThis online tool was created to help you plan and calculate your payments on a mortgage loan. The results are estimates based on the information you enter. They can change depending on your financial situation and budget when the loan is granted. The calculations are based on the assumption that the mortgage interest rate stays the same throughout the amortization period. They do not include mortgage loan insurance premiums. Mortgage loan insurance is required by lenders when the homebuyer’s down payment is less than 20% of the purchase price. Please contact your mortgage lender for more specific advice and information on mortgage loan insurance and applicable interest rates.



Owners’ comments
Ideal property for a family looking for a peaceful and safe environment. As well as for nature and outdoor lovers.
Located on a private road, 200 meters from route 249. Completely hidden house, lined with mature trees. Only one neighbor.
Built in 1935, remarkably renovated using noble materials, it provides a healthy and relaxing living space.
Comprising large rooms: dining room with panoramic view, kitchen with central island and built-in stove. 3 bedrooms, laundry/storage room and 2 living/entertainment rooms.
Unfinished open concept basement with independent entrance, perfect for the handyman.
Featuring an attached and integrated garage, practical for doing mechanics or simply avoiding shoveling snow from the car.
Landscaped land of 4 acres: lush tree vegetation. Furnished with children's play area/winter slide, picnic area, garden (currently fallow), large henhouse and a stream. Perfect for those who dream of a bucolic life.
Detached shed and garage that can house tractor or other tools.
30'x16' workshop with electricity (110V and 220V). Perfect for manual people with various projects. Can also be used as a small barn for animals.
The happiness of the countryside close to the city, located 6 minutes from Windsor, 18 minutes from Val-des-sources, 25 minutes from Sherbrooke.
2 minutes from Lac-Boissonneault: public beach, watercraft descent, children's park.
Served by Notre-Dame-du-Sourire Primary School (St-Claude) and Tournesol Secondary School (Windsor).
This property is an invitation to live in harmony with nature while benefiting from modern comfort. To discover this haven of peace, do not hesitate to contact us for a private visit.