Open house
External facing:
- Wood
Heating source:
- Wood stove
- Electric
Kitchen:
- Wooden cabinets
Equipment/Services Included:
- Water softener
- Central vacuum
- Shed
- Central air
- Air exchanger
- Septic tank
- Humidifier
- Dishwasher
- Ceiling fixtures
- B/I Microwave
- Stove
- Well
- Window coverings
- Blinds
- A/C
Bathroom:
- Ceramic Shower
Parking / Driveway:
- Aggregate
- Outside
Location:
- Highway access
- Near park
- No backyard neighbors
- Residential area
Lot description:
- Panoramic view
- Mature trees
- Stone way
- Blind alley
- Pond
Near Commerce:
- Drugstore
- Financial institution
- Restaurant
Near Health Services:
- Hospital
- Dentist
- Medical center
- Health club / Spa
Near Educational Services:
- Kindergarten
- Elementary school
- High School
- College
Near Recreational Services:
- Sports center
- Library
- ATV trails
- Ski resort
- Pedestrian path
Complete list of property features
Room dimensions
The price you agree to pay when you purchase a home (the purchase price may differ from the list price).
The amount of money you pay up front to secure the mortgage loan.
The interest rate charged by your mortgage lender on the loan amount.
The number of years it will take to pay off your mortgage.
The length of time you commit to your mortgage rate and lender, after which time you’ll need to renew your mortgage on the remaining principal at a new interest rate.
How often you wish to make payments on your mortgage.
Would you like a mortgage pre-authorization? Make an appointment with a Desjardins advisor today!
Get pre-approvedThis online tool was created to help you plan and calculate your payments on a mortgage loan. The results are estimates based on the information you enter. They can change depending on your financial situation and budget when the loan is granted. The calculations are based on the assumption that the mortgage interest rate stays the same throughout the amortization period. They do not include mortgage loan insurance premiums. Mortgage loan insurance is required by lenders when the homebuyer’s down payment is less than 20% of the purchase price. Please contact your mortgage lender for more specific advice and information on mortgage loan insurance and applicable interest rates.

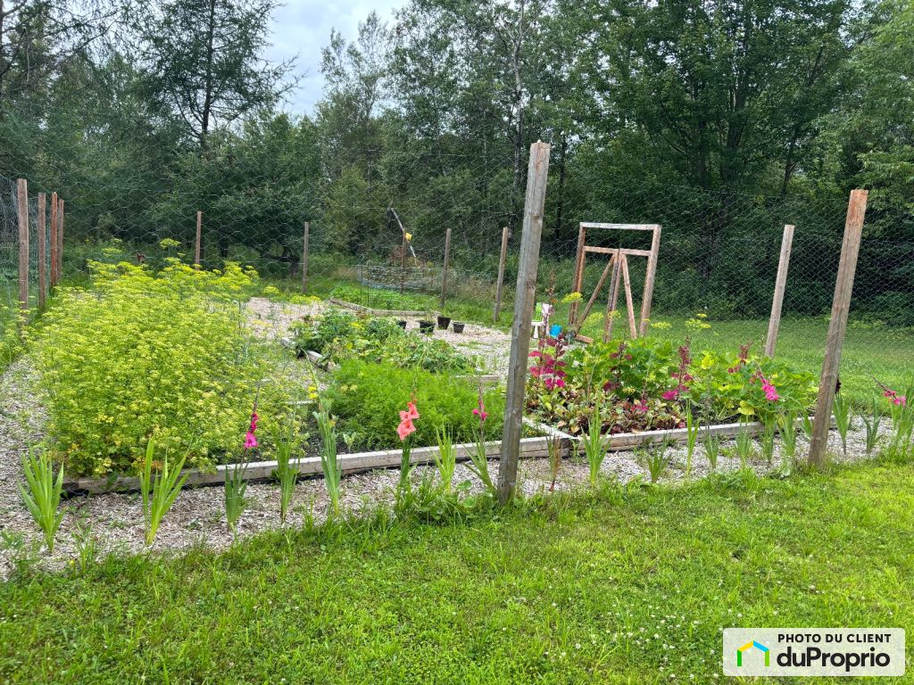
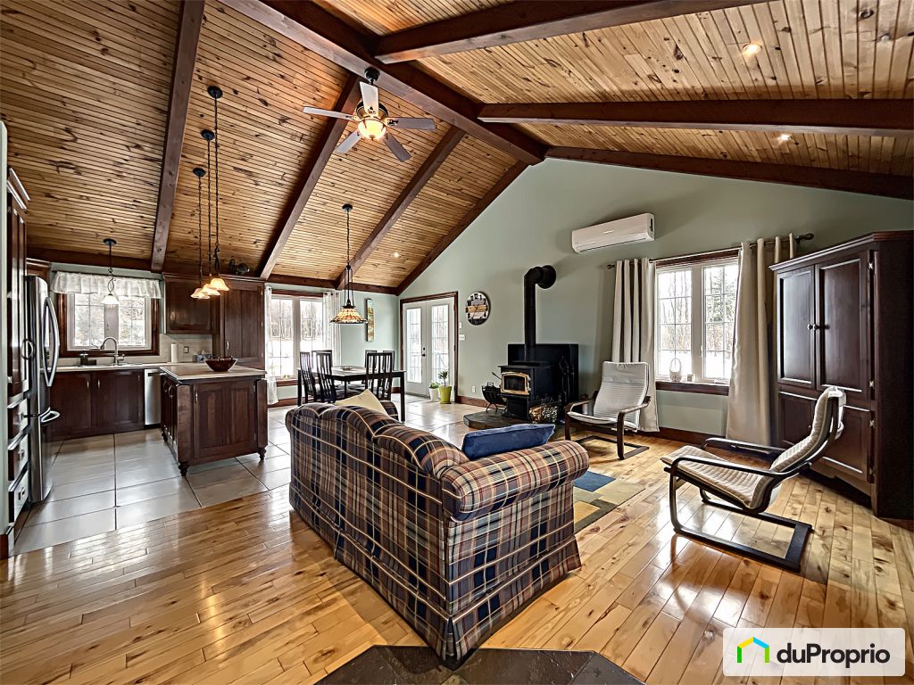
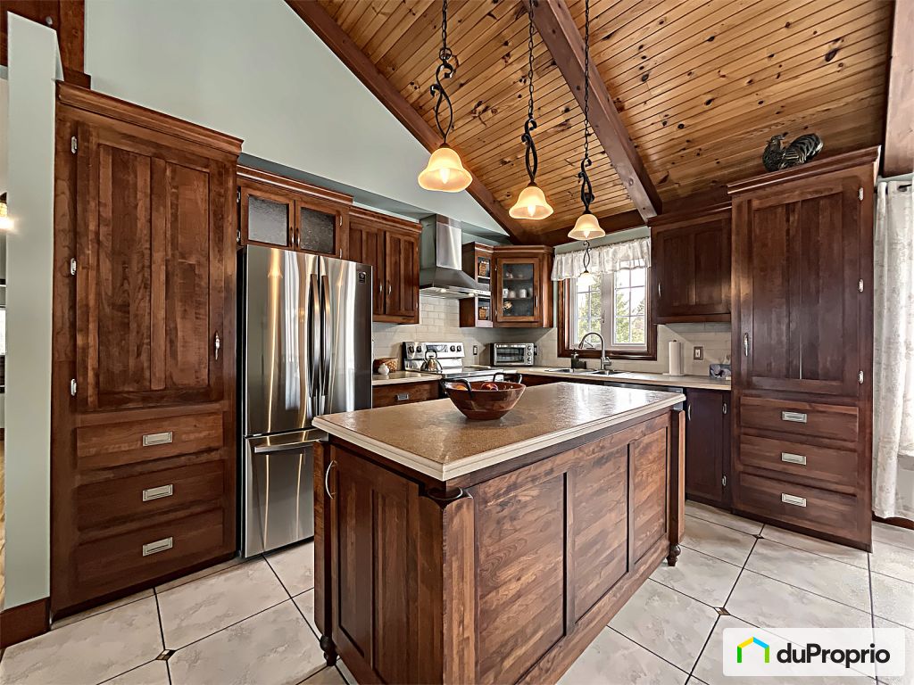













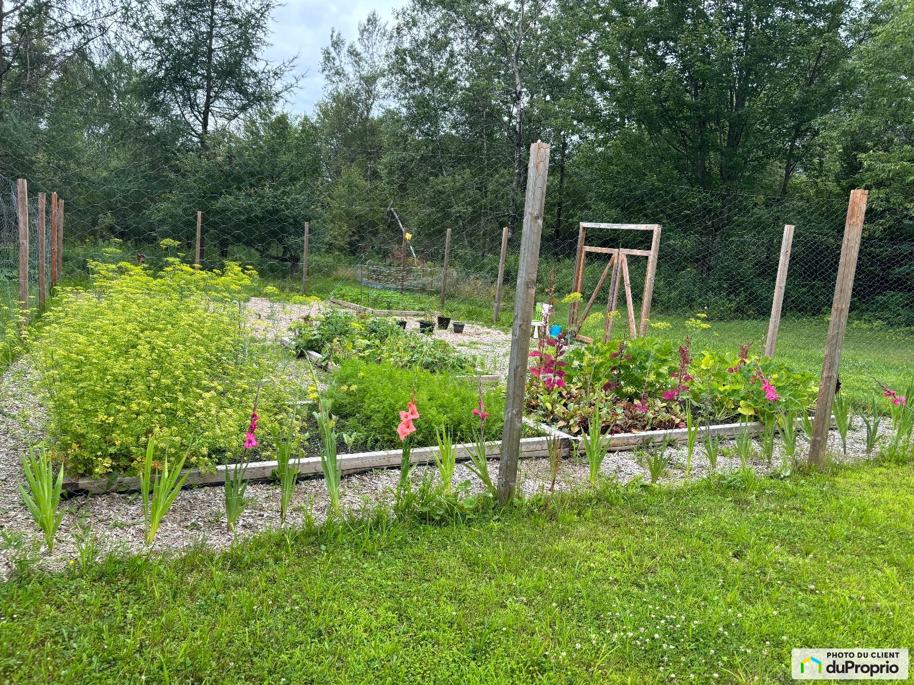
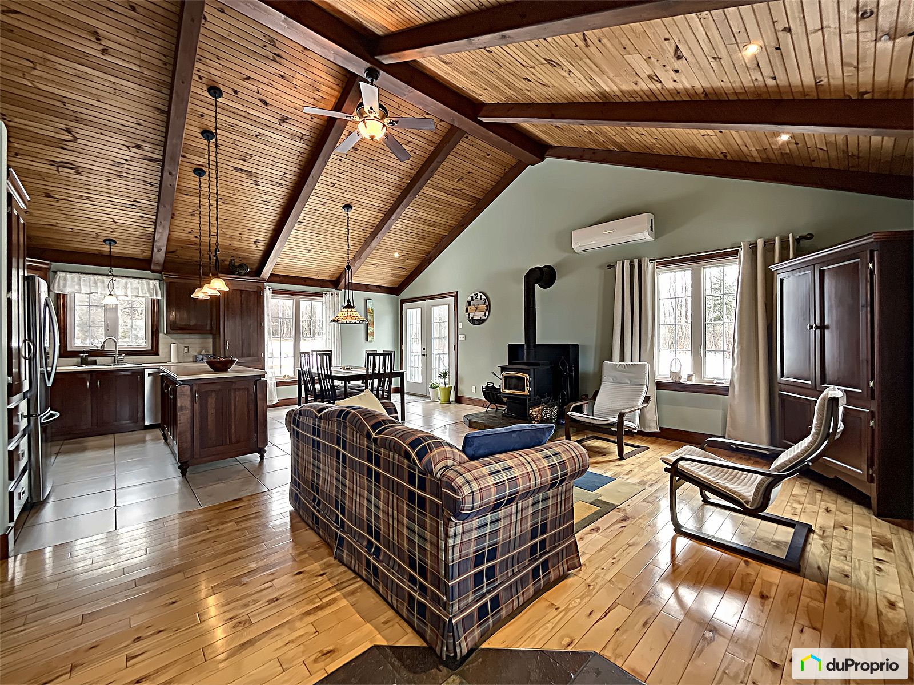
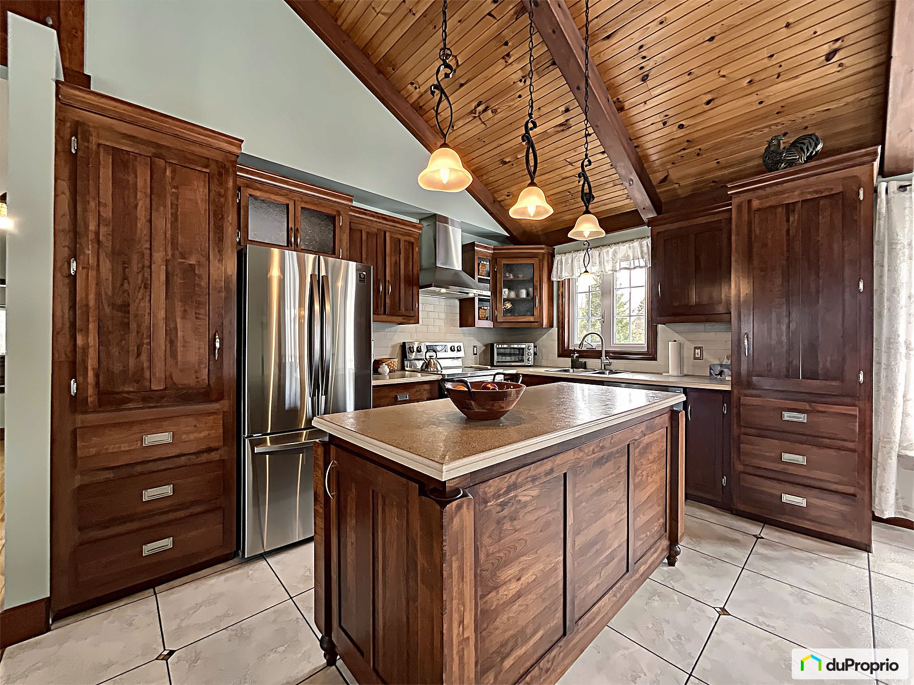



















Owners’ comments
Automated translation
Original comments
This charming house, accompanied by a large plot of land, offers rare privacy on the market and will not fail to seduce you!
Located in the heart of Estrie, on an 11-acre semi-wooded lot, this property will appeal to nature lovers and outdoor recreation enthusiasts. With its large landscaped and fenced garden (50' x 30'), decorated with mature apple trees and blueberry bushes, it could be the ideal place for your HOBBY FARM.
Do you dream of having a private lake for swimming, fishing or even skating, as well as beautiful trails in your forest for walking or cross-country skiing?
The house includes three large bedrooms, a dream kitchen, and plenty of storage space, all on over 1,700 square feet. The electrical installation is ready to accommodate your generator to power the entire house. Bell fiber optics and Cogeco cable are already installed, giving you the choice of a high-speed Internet connection (1.5 Gbps). A high-performance computer system (WiFi) as well as a video surveillance…