External facing:
- Wood
- Sheet metal
Floor coverings:
- Concrete
- Ceramic
- Linoleum
- Vinyl
- Floating ceramic
- Floating tile
- Engineered wood
Heating source:
- Forced air
- Wood stove
- Electric
- Granulates
Kitchen:
- Pine cabinets
- Island
- Double sink
Equipment/Services Included:
- Central vacuum
- Purification field
- Air exchanger
- Septic tank
- Furnace
- Ceiling fixtures
- Stove
- Well
- Dehumidifier
- Barn
- Cowshed
- Greenhouse
- Lean-to
- Stable
Bathroom:
- Bath and shower
- Separate Shower
Basement:
- Totally finished
- Separate entrance
Renovations and upgrades:
- Cabinets
- Kitchen
- Windows
- Floors
- Bathrooms
- Basement
- Painting
- Coffered ceiling
- Shed
- Terrace
- Landscaping
Garage:
- Finished
- Heated
- Detached
- Double
- Insulated
Parking / Driveway:
- Crushed Gravel
Location:
- Highway access
- Residential area
Lot description:
- Water Access
- Panoramic view
- Water view
- Mature trees
- Landscaped
- Blind alley
- Pond
Near Commerce:
- Supermarket
- Drugstore
- Restaurant
- Shopping Center
Near Health Services:
- Medical center
Near Educational Services:
- Daycare
- Kindergarten
- Elementary school
- High School
- College
- University
- Middle School
Near Recreational Services:
- Golf course
- Sports center
- ATV trails
- Ski resort
- Bicycle path
- Pedestrian path
Near Tourist Services:
- National Park
- Port / Marina
Complete list of property features
Room dimensions
The price you agree to pay when you purchase a home (the purchase price may differ from the list price).
The amount of money you pay up front to secure the mortgage loan.
The interest rate charged by your mortgage lender on the loan amount.
The number of years it will take to pay off your mortgage.
The length of time you commit to your mortgage rate and lender, after which time you’ll need to renew your mortgage on the remaining principal at a new interest rate.
How often you wish to make payments on your mortgage.
Would you like a mortgage pre-authorization? Make an appointment with a Desjardins advisor today!
Get pre-approvedThis online tool was created to help you plan and calculate your payments on a mortgage loan. The results are estimates based on the information you enter. They can change depending on your financial situation and budget when the loan is granted. The calculations are based on the assumption that the mortgage interest rate stays the same throughout the amortization period. They do not include mortgage loan insurance premiums. Mortgage loan insurance is required by lenders when the homebuyer’s down payment is less than 20% of the purchase price. Please contact your mortgage lender for more specific advice and information on mortgage loan insurance and applicable interest rates.

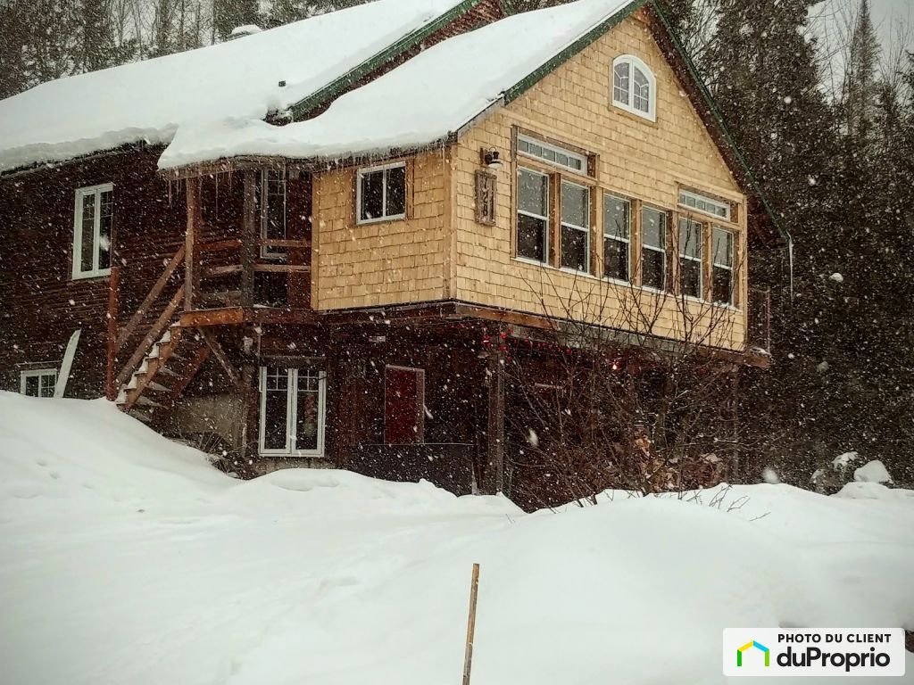
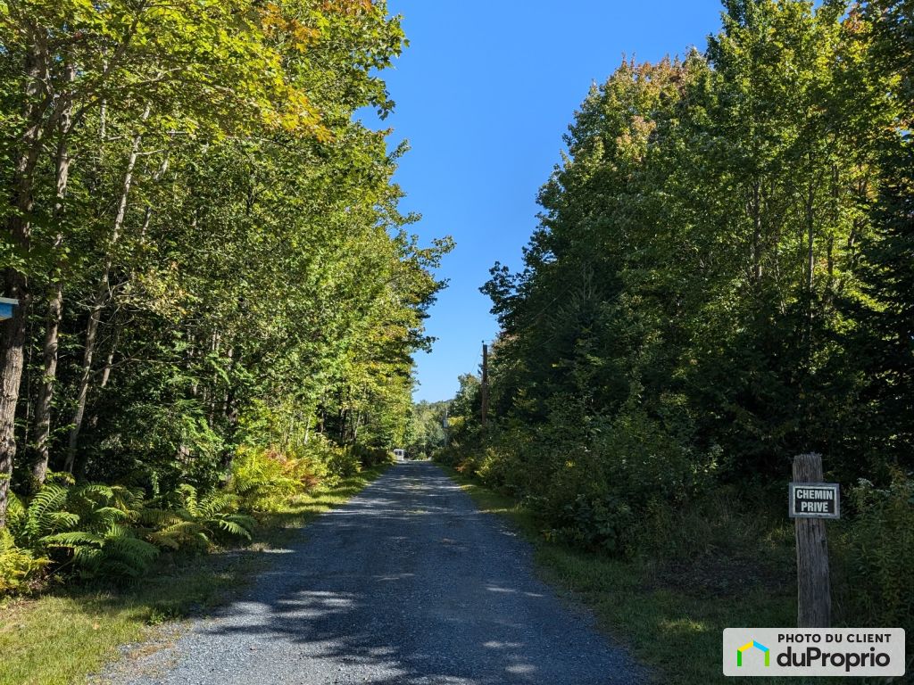
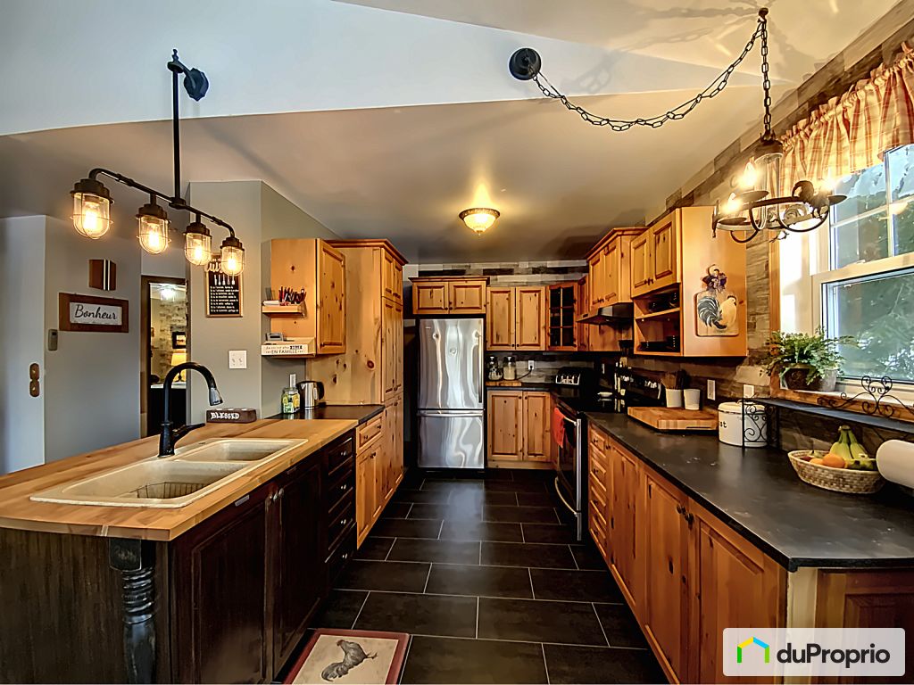






































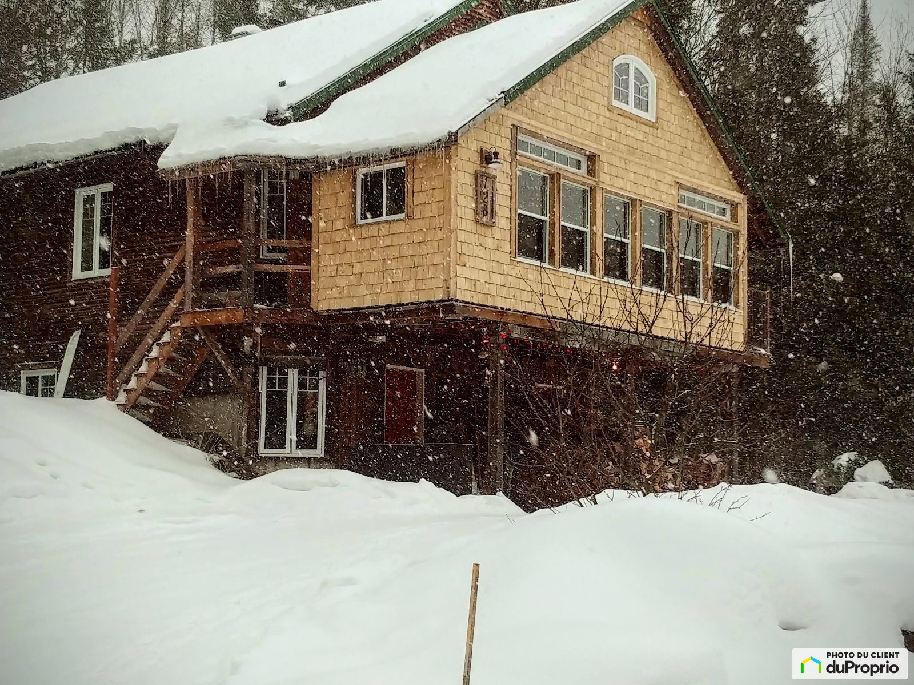
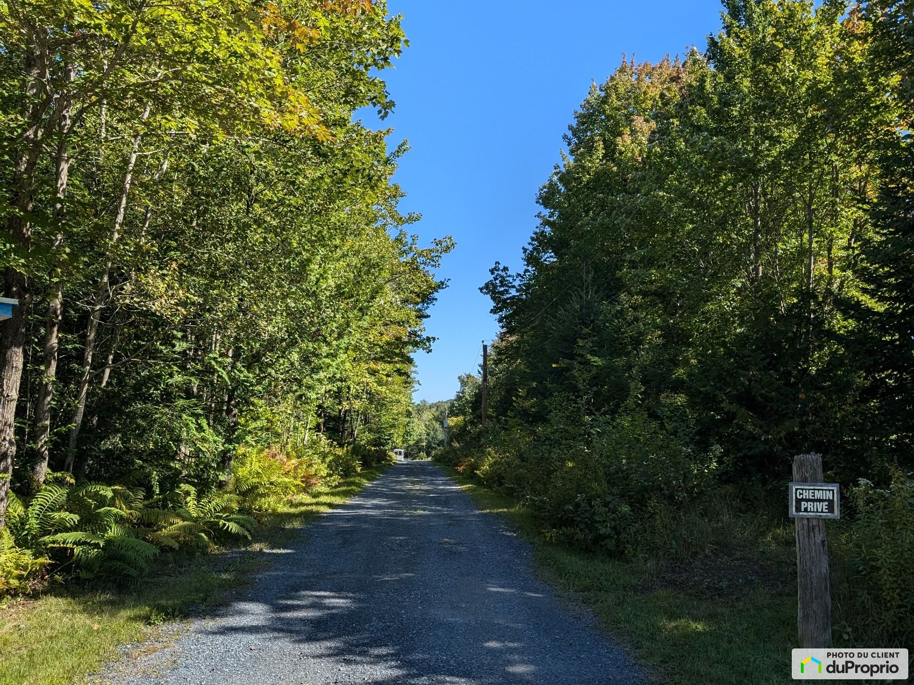
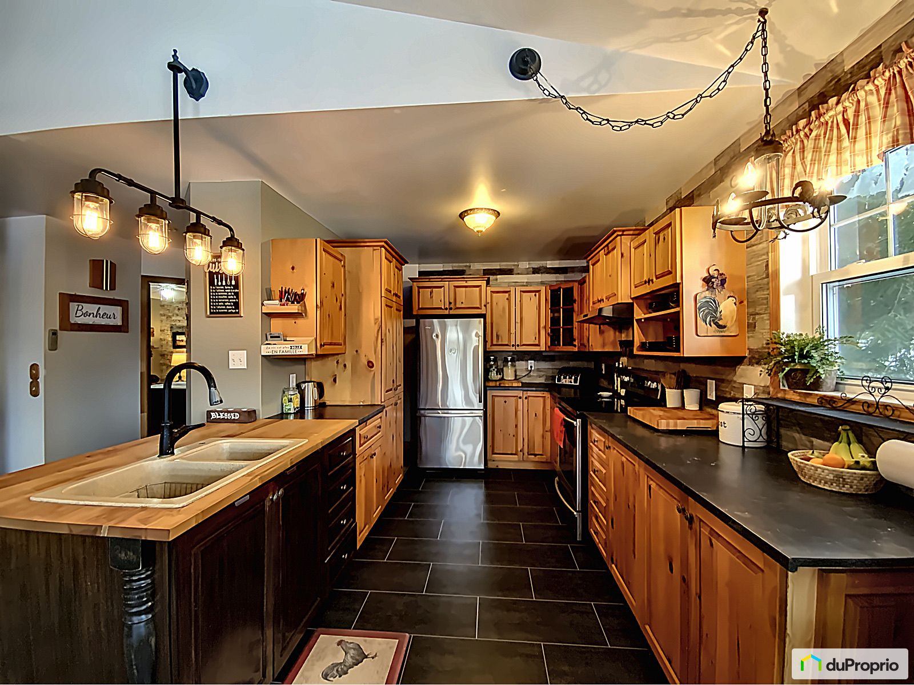












































Owners’ comments
Farmhouse - Unique OPPORTUNITY to acquire a true quiet piece of paradise approx 6.9 acres
Zoned Agricultural/Residential/Recreational-Forestry with the possibility of being subdivided with 2 extra lots for building new houses (request already accepted with the CPTAQ).
Come discover all the potential that this farmhouse has with just a little over 6 acres, bordered by a small stream and its own private trails, its tiny private pond, this property has everything that we can offer to those looking for a life calm and serenity!
Located in the heart of nature, this farmhouse built on 2 floors has a lot of wood & charm and offers you an open concept kitchen, dining room, and living room with its cathedral ceiling, 3 bedrooms (possibility of 4 ), 2 bathrooms, and a spacious office area where you can enjoy the magnificent view.
A large double workshop/garage on two floors 24x52 heated & insulated which requires exterior finishing, a large annexed 40x80 riding arena for horses, a small barn/stable, a shed, a vegetable garden area, fruit bushes. Private trails on the property for walking, horse riding, or mountain biking have already been set up by the owner.
Ideal geographical location it is perfectly located 15 minutes from Sherbrooke and easily accessible by the highway. For boat enthusiasts, Grand Lac Brompton is only 5km away. For skiing or hiking enthusiasts neighbor to the Parc du Mont Orford. For mountain bike & skidoo enthusiasts, the trails are right next door.
If living in a natural environment is your dream to disconnect from life, or if you simply dream of having the space to start your project, or to take a peaceful retirement... this is your opportunity! No need to search anymore.