External facing:
- Wood
- Cedar shingles
Heating source:
- Wood stove
- Convectair
- Heated floor
Kitchen:
- Wooden cabinets
- Island
Equipment/Services Included:
- Water softener
- Central vacuum
- Shed
- Cold room
- Purification field
- Air exchanger
- Fireplace
- Ceiling fixtures
- Well
- Hot tub/Sauna
- Ventilator
- Greenhouse
- Lean-to
Bathroom:
- Ceramic Shower
Basement:
- Totally finished
Renovations and upgrades:
- Painting
Parking / Driveway:
- Crushed Gravel
- With electrical outlet
Location:
- No backyard neighbors
- Residential area
Lot description:
- Water Access
- Panoramic view
- Patio/deck
- Landscaped
Near Recreational Services:
- Golf course
- Library
- Ski resort
- Bicycle path
- Pedestrian path
Complete list of property features
Room dimensions
The price you agree to pay when you purchase a home (the purchase price may differ from the list price).
The amount of money you pay up front to secure the mortgage loan.
The interest rate charged by your mortgage lender on the loan amount.
The number of years it will take to pay off your mortgage.
The length of time you commit to your mortgage rate and lender, after which time you’ll need to renew your mortgage on the remaining principal at a new interest rate.
How often you wish to make payments on your mortgage.
Would you like a mortgage pre-authorization? Make an appointment with a Desjardins advisor today!
Get pre-approvedThis online tool was created to help you plan and calculate your payments on a mortgage loan. The results are estimates based on the information you enter. They can change depending on your financial situation and budget when the loan is granted. The calculations are based on the assumption that the mortgage interest rate stays the same throughout the amortization period. They do not include mortgage loan insurance premiums. Mortgage loan insurance is required by lenders when the homebuyer’s down payment is less than 20% of the purchase price. Please contact your mortgage lender for more specific advice and information on mortgage loan insurance and applicable interest rates.

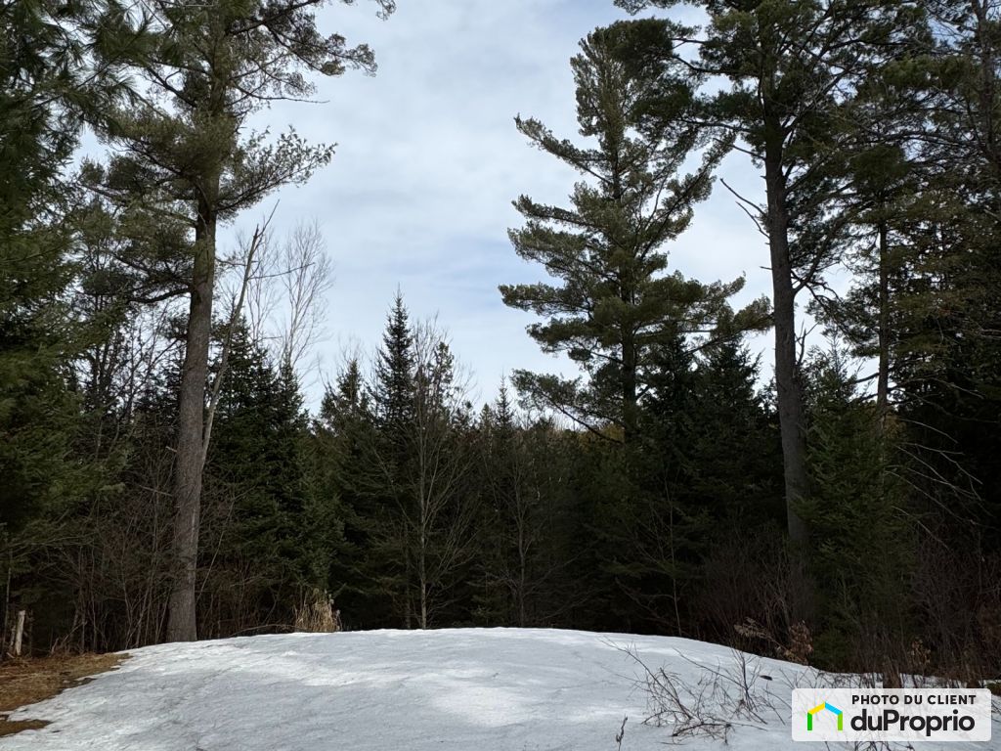
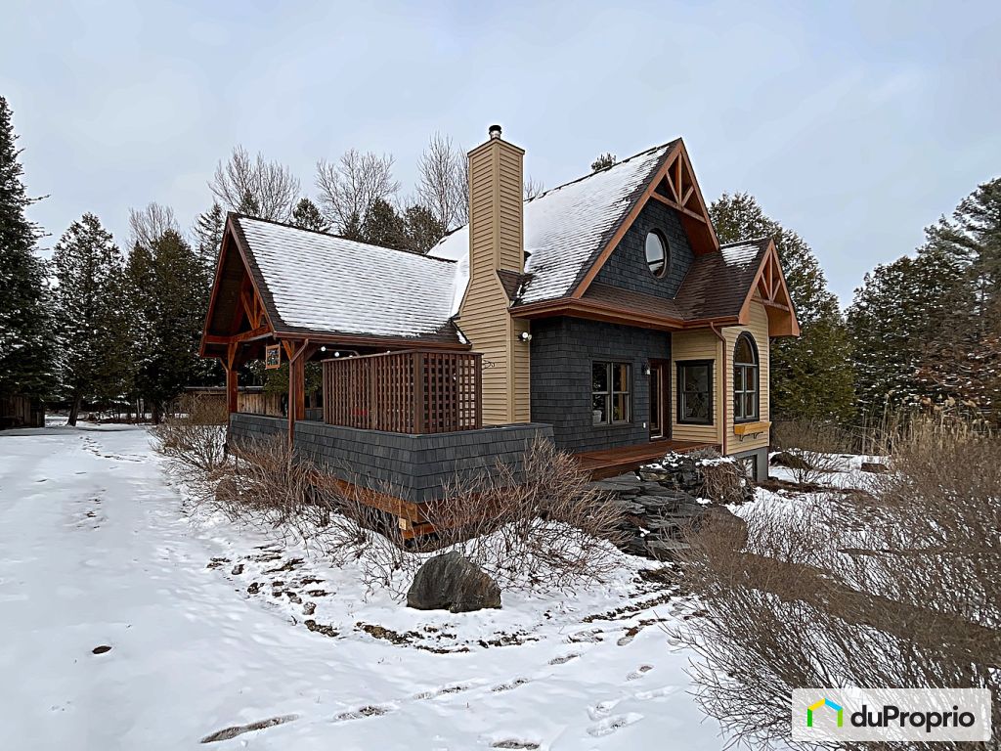
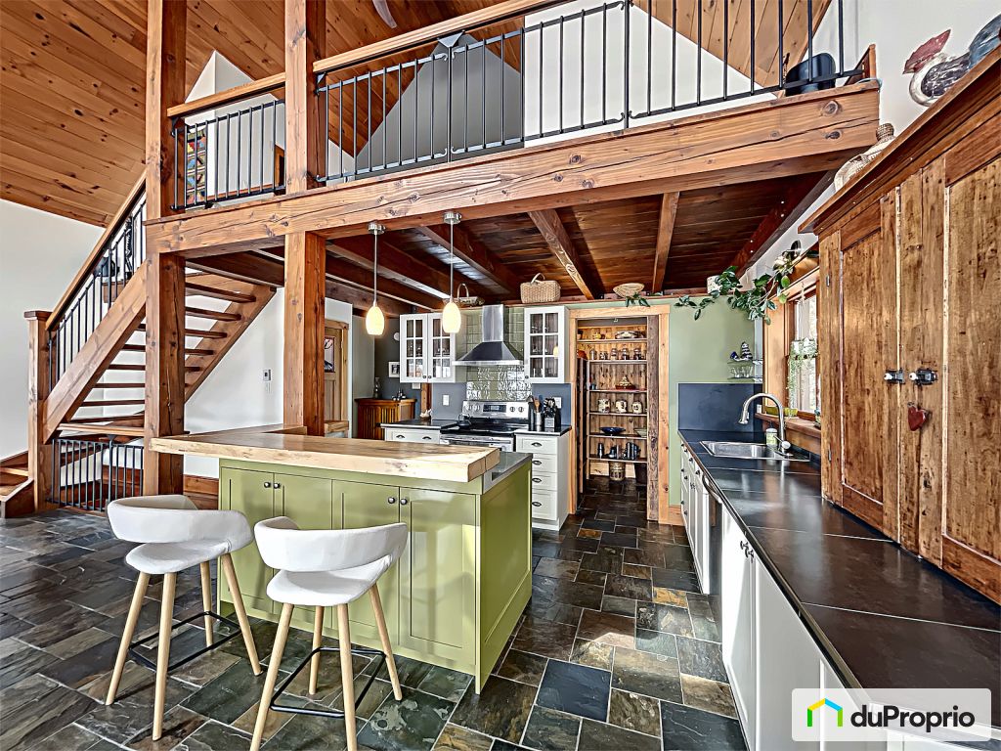
















































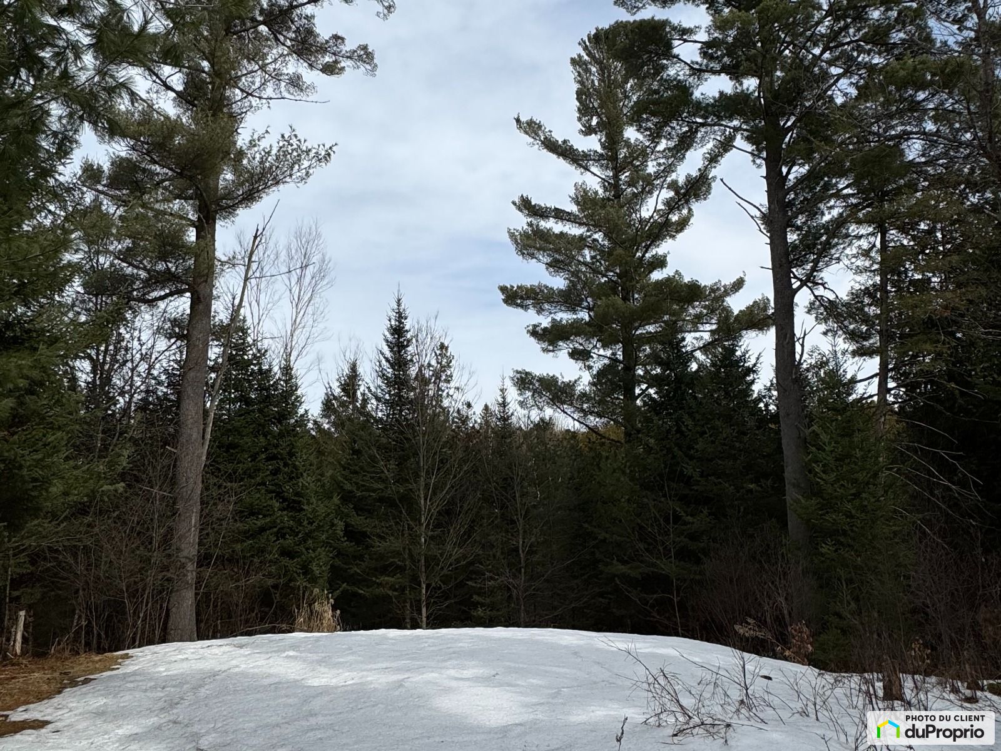
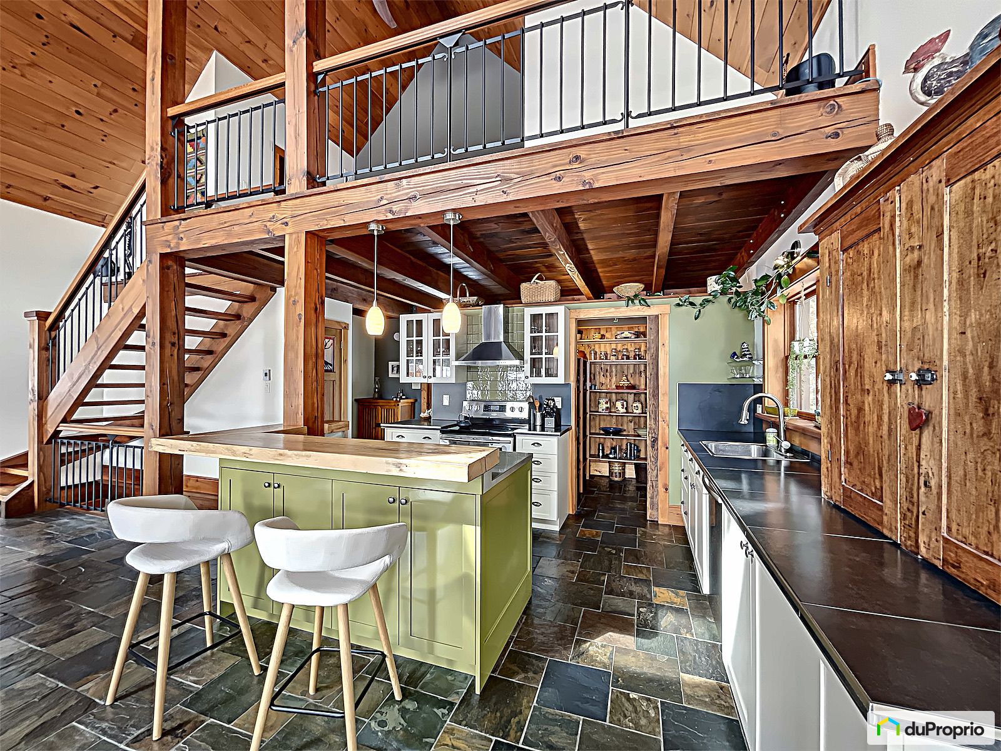





















































Owners’ comments
Automated translation
Original comments
Realize your dream of living in harmony with nature!
Enjoy the calm and privacy of a large 4.25 acre lot!
A stream runs along the land for 750' and flows into Fitch Bay (Lac Memphrémagog). A unique opportunity to develop your small piece of land to grow your vegetables, small fruits, set up a small chicken coop, flower your environment. No neighbours in the back or in the front, only one semi-visible neighbor at about 500 feet
.Magnificent country property of superior quality built in 2010!
A unique design created by an expert in passive solar architecture. South facing facade with beautiful windows for abundant light and heat in the cold season. Heating costs are minimal (1500$/year
).Open concept design with solid wood beams and posts!
24' cathedral ceiling and master bedroom on the mezzanine. Noble materials are in the spotlight: BC Fir structure, slate heated floor on the ground floor, pine on the mezzanine floor and on the ceiling, porcelain as a kitchen counter, stainless steel island,…