External facing:
- Vinyl Siding
Floor coverings:
- Concrete
- Hardwood
- Ceramic
Heating source:
- Wood stove
- Electric
Kitchen:
- Melamine wood imitation finish
- Island
- Dishwasher
Equipment/Services Included:
- Central vacuum
- Shed
- Cold room
- Purification field
- Septic tank
- Fireplace
- Cedar wardrobe
- Dishwasher
- Well
- Window coverings
- Blinds
- Alarm system
- Walk-in closet
- Barn
- Greenhouse
- Hen house
- Lean-to
Bathroom:
- Step-up bath
- Ceramic Shower
- Separate Shower
Basement:
- Partially finished
- Concrete
- Separate entrance
- Potential income
Renovations and upgrades:
- Cabinets
- Kitchen
- Electrical
- Windows
- Insulation
- Crown moulding
- Floors
- Plumbing
- Doors
- Basement
- Painting
- Cathedral ceiling
- Landscaping
Garage:
- Detached
- Insulated
- Single
Parking / Driveway:
- Double drive
- Outside
- Crushed Gravel
- With electrical outlet
Location:
- No backyard neighbors
- Residential area
Lot description:
- Panoramic view
- Water view
- Flat geography
- Mountain geography
- Mature trees
- Patio/deck
- Landscaped
- Watering system
- Pond
Near Commerce:
- Supermarket
- Drugstore
- Financial institution
- Restaurant
Near Health Services:
- Dentist
- Medical center
Near Educational Services:
- Daycare
- Kindergarten
- Elementary school
- High School
Near Recreational Services:
- Golf course
- Gym
- Sports center
- Library
- Museum
- ATV trails
- Bicycle path
- Pedestrian path
- Swimming pool
Near Tourist Services:
- National Park
Complete list of property features
Room dimensions
The price you agree to pay when you purchase a home (the purchase price may differ from the list price).
The amount of money you pay up front to secure the mortgage loan.
The interest rate charged by your mortgage lender on the loan amount.
The number of years it will take to pay off your mortgage.
The length of time you commit to your mortgage rate and lender, after which time you’ll need to renew your mortgage on the remaining principal at a new interest rate.
How often you wish to make payments on your mortgage.
Would you like a mortgage pre-authorization? Make an appointment with a Desjardins advisor today!
Get pre-approvedThis online tool was created to help you plan and calculate your payments on a mortgage loan. The results are estimates based on the information you enter. They can change depending on your financial situation and budget when the loan is granted. The calculations are based on the assumption that the mortgage interest rate stays the same throughout the amortization period. They do not include mortgage loan insurance premiums. Mortgage loan insurance is required by lenders when the homebuyer’s down payment is less than 20% of the purchase price. Please contact your mortgage lender for more specific advice and information on mortgage loan insurance and applicable interest rates.

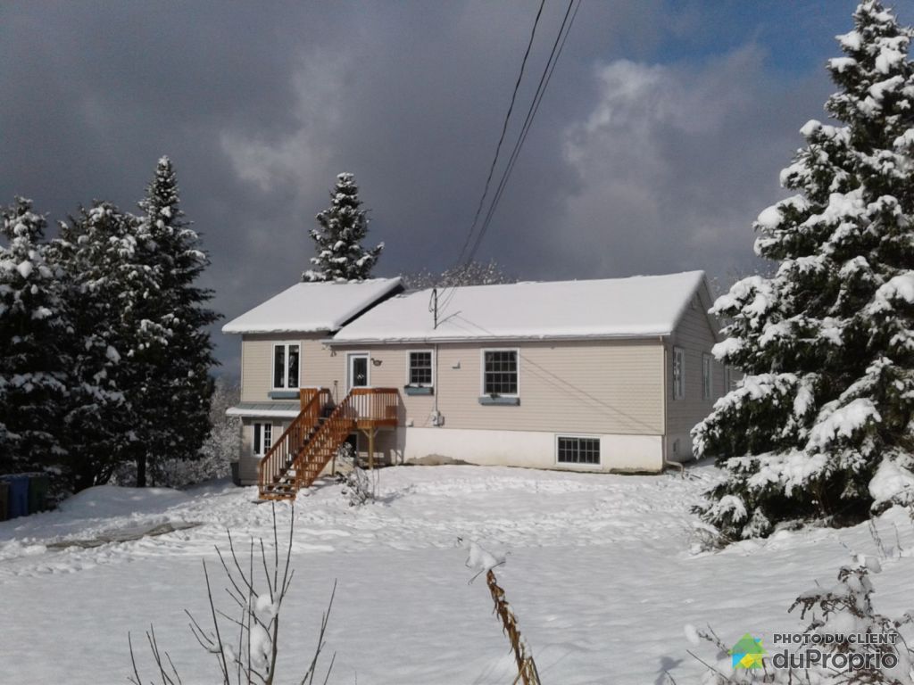
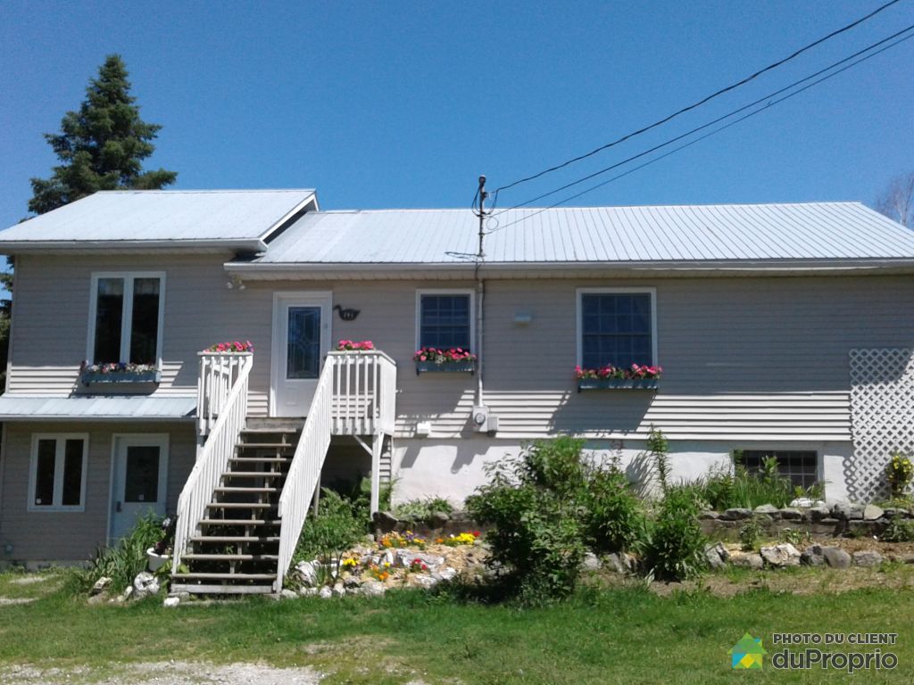
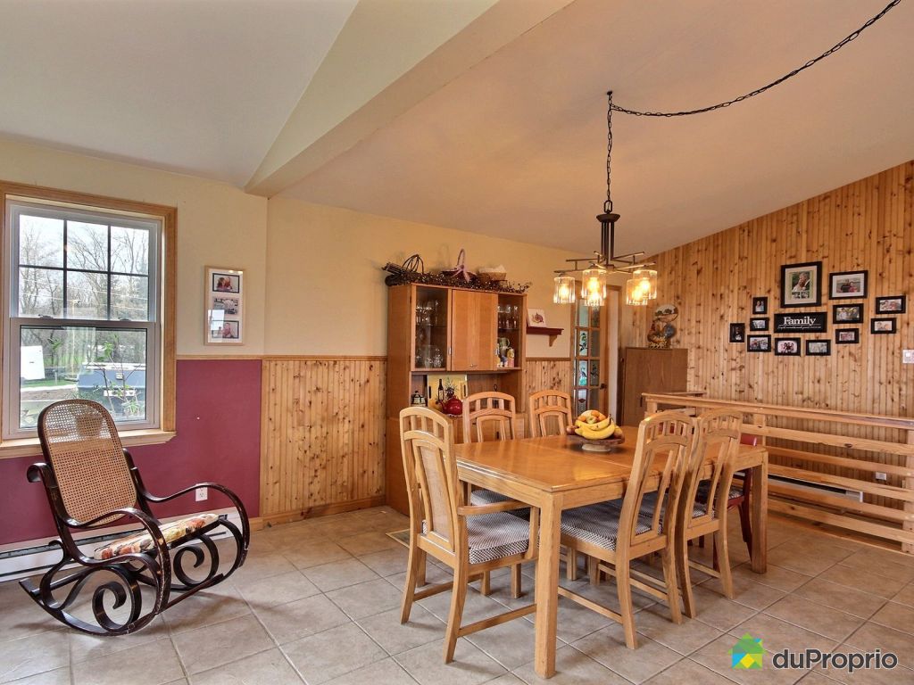


























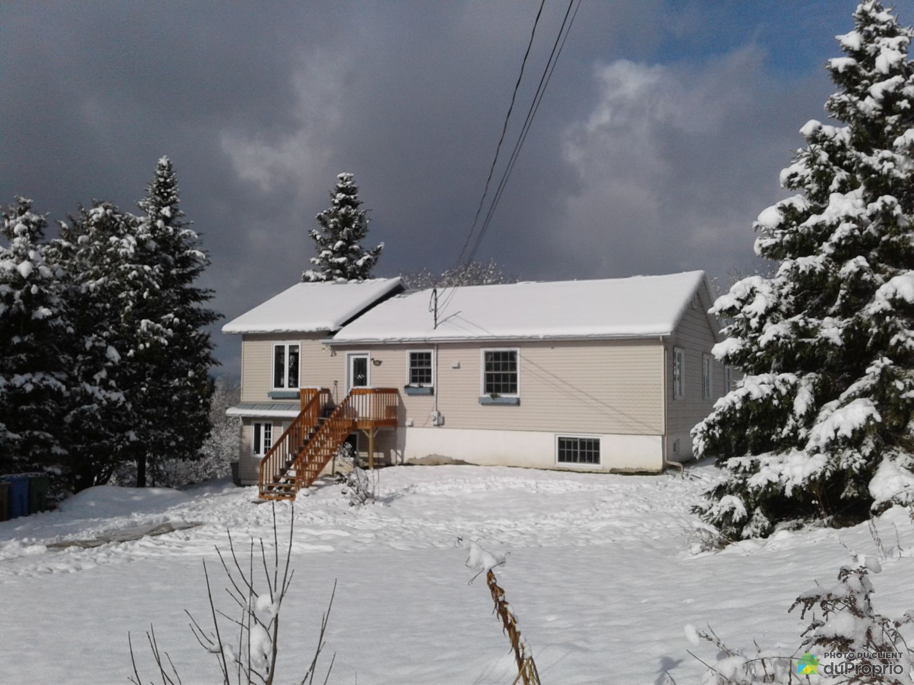
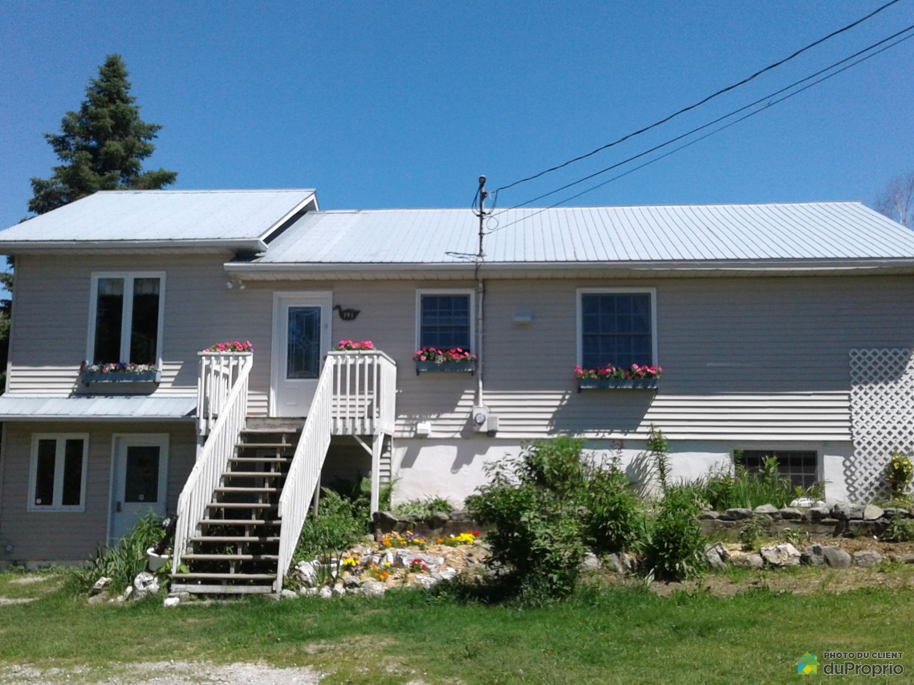
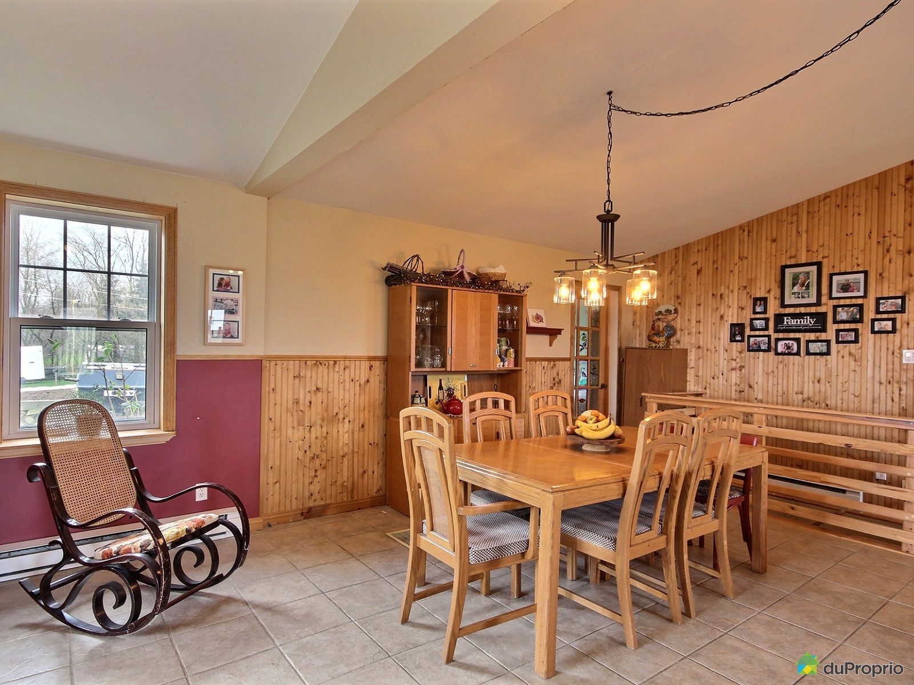
































Owners’ comments
Automated translation
Original comments
Fully landscaped AGRICULTURAL zoned land. Breathtaking panoramic view!
!No immediate neighbours, 3 km from the village.
4 bedrooms, 2 bathrooms.
.Well located, at equal distances from Sherbrooke, Granby, Magog
Very bright, 180 feet from the road.
Building: barn/garage (14'X30')
It is an ideal place for growing vegetables, raising all farm animals, right to horses (2) and becoming self-sufficient. (Currently with small farm animals).
A magnificent pond with dock, addition of aerators for swimming
Three huge fenced organic vegetable gardens.
Orchards of 10 apple trees, raspberries, blueberries...
Several improvements have been made:
2021; Artesian well; (new)
2012; Purification field and septic tank
2014; Dock, hemlock wood with 2 floats
2015; Completely redone kitchen, cathedral roof Construction of a cedar closet with lots of storage in the basement
Construction of a cedar closet with lots of storage in the basement Cold room with lots of storage Cold
room with lots of storage Addition of…