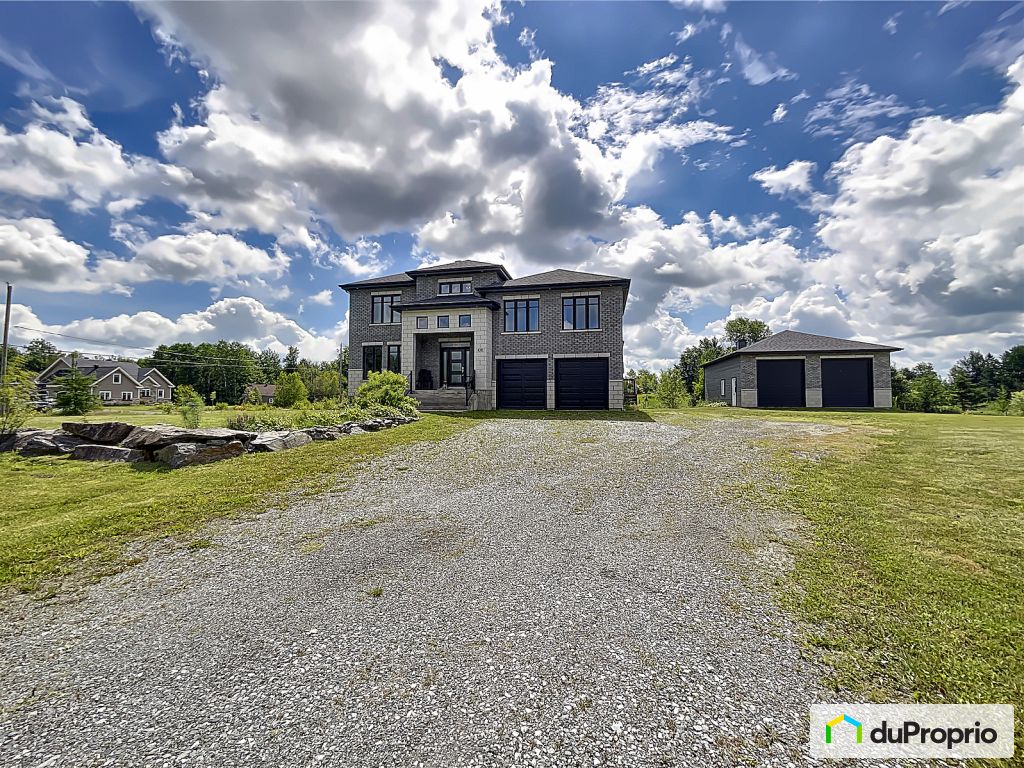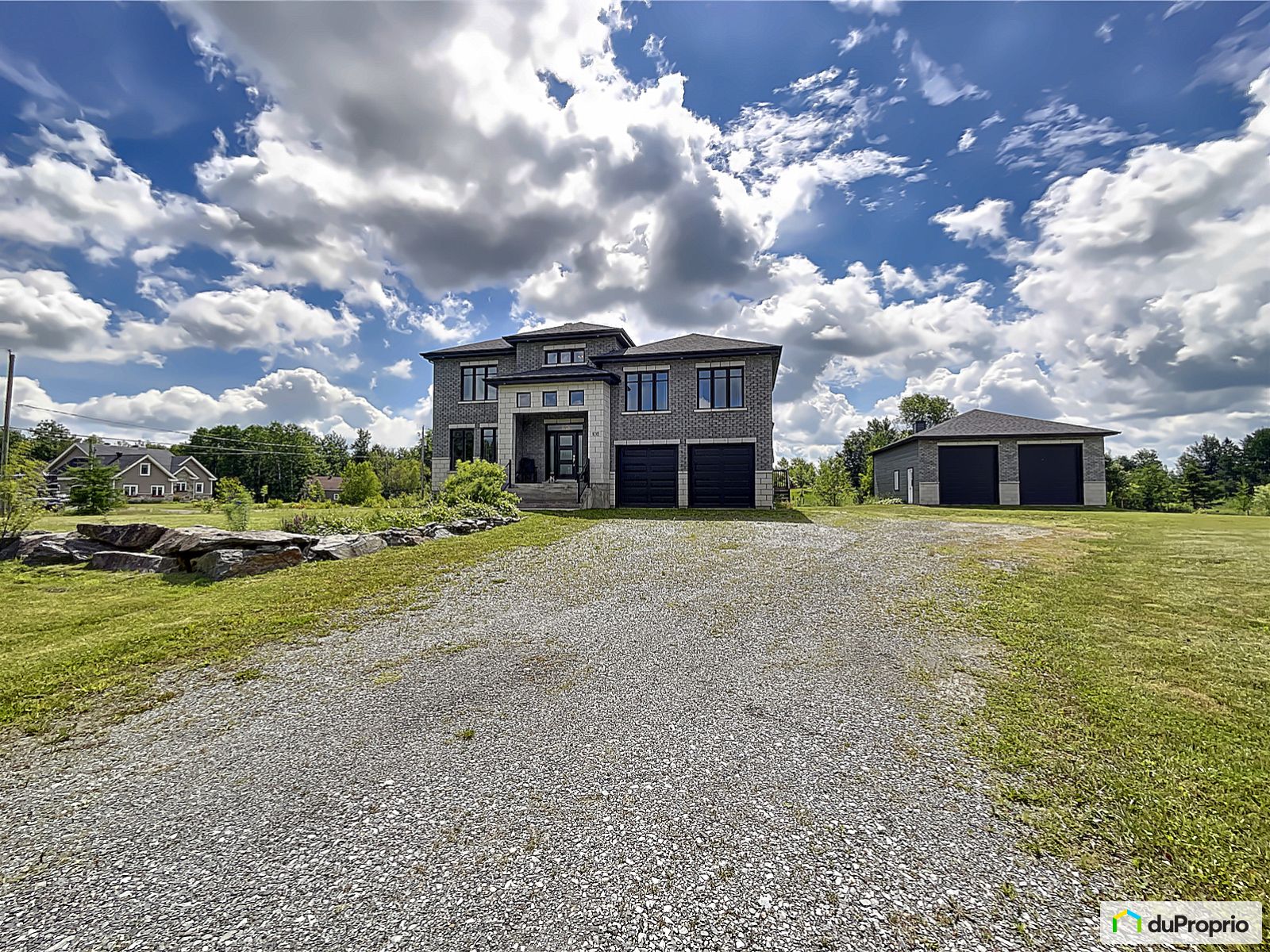External facing:
- Canexel wood fibre siding
- Stone
Floor coverings:
- Concrete
- Hardwood
- Ceramic
- Porcelain
Kitchen:
- Thermoplastic cabinets
- Island
- Dishwasher
- Stove
- Fridge
Equipment/Services Included:
- Water softener
- Central vacuum
- Purification field
- Central air
- Air exchanger
- Septic tank
- Furnace
- Ceiling fixtures
- Well
- Window coverings
- Half bath on the ground floor
- Blinds
- Walk-in closet
- A/C
Bathroom:
- Freestanding bathtub
- Two sinks
- Ceramic Shower
Basement:
- Totally finished
- Unfinished
- Crawl space
Renovations and upgrades:
- Architecture of the facade
- 9ft ceilings
- Gutters
- Landscaping
Garage:
- Finished
- Attached
- Heated
- Detached
- Insulated
- Triple or more
- Garage door opener
Carport:
- Attached
- Detached
- Double
Parking / Driveway:
- Double drive
- Outside
- Underground
- Crushed Gravel
Location:
- Highway access
- Residential area
Lot description:
- Flat geography
- Mature trees
- Corner lot
- Patio/deck
- Landscaped
Near Commerce:
- Supermarket
- Drugstore
- Financial institution
- Restaurant
- Shopping Center
Near Health Services:
- Hospital
Near Educational Services:
- Elementary school
- High School
- College
- University
Near Recreational Services:
- ATV trails
Complete list of property features
Room dimensions
The price you agree to pay when you purchase a home (the purchase price may differ from the list price).
The amount of money you pay up front to secure the mortgage loan.
The interest rate charged by your mortgage lender on the loan amount.
The number of years it will take to pay off your mortgage.
The length of time you commit to your mortgage rate and lender, after which time you’ll need to renew your mortgage on the remaining principal at a new interest rate.
How often you wish to make payments on your mortgage.
Would you like a mortgage pre-authorization? Make an appointment with a Desjardins advisor today!
Get pre-approvedThis online tool was created to help you plan and calculate your payments on a mortgage loan. The results are estimates based on the information you enter. They can change depending on your financial situation and budget when the loan is granted. The calculations are based on the assumption that the mortgage interest rate stays the same throughout the amortization period. They do not include mortgage loan insurance premiums. Mortgage loan insurance is required by lenders when the homebuyer’s down payment is less than 20% of the purchase price. Please contact your mortgage lender for more specific advice and information on mortgage loan insurance and applicable interest rates.



Owners’ comments
Automated translation
Original comments
Magnificent novelty.
How to describe this sublime airy property surrounded by nature built in 2013 on a large one acre lot with over 40 trees and grass. Very spacious open concept house. 4 garages. Located 4km from CHUS de Sherbrooke in a peaceful area where it is good to live in nature and close to all services, shopping center, Costco, school, etc. School, primary and secondary transport is in front of the
property.This welcoming home embodies scale with its 9-foot ceilings on the ground floor and adds superior and chic quality. Hardwood flooring throughout and ceramic. Air conditioning on three floors and propelled air heating giving equal comfort.
Long and bright family room above the garages or master bedroom lots of storage.
Laundry room on the 2nd level.
An up-to-date kitchen with 12 large drawers and pantry.
Huge bathroom, 9-foot ceilings
Walk-in closet in the master bedroom and family room.
Partially finished basement. Possibility of converting two bedrooms, location already ready for…