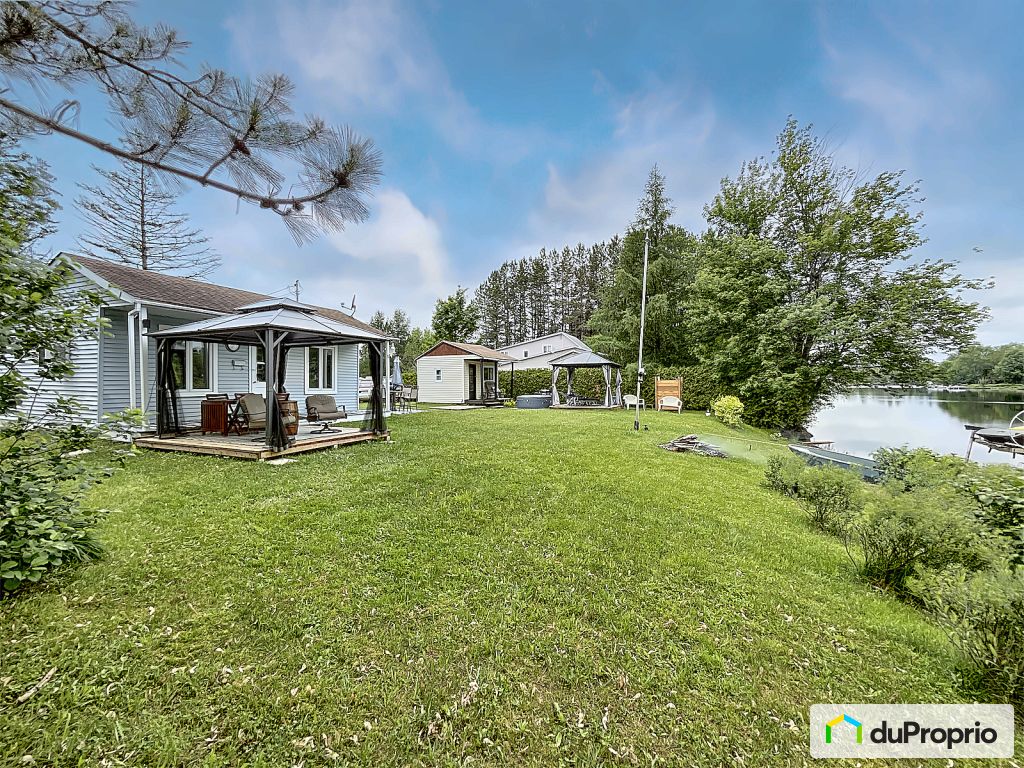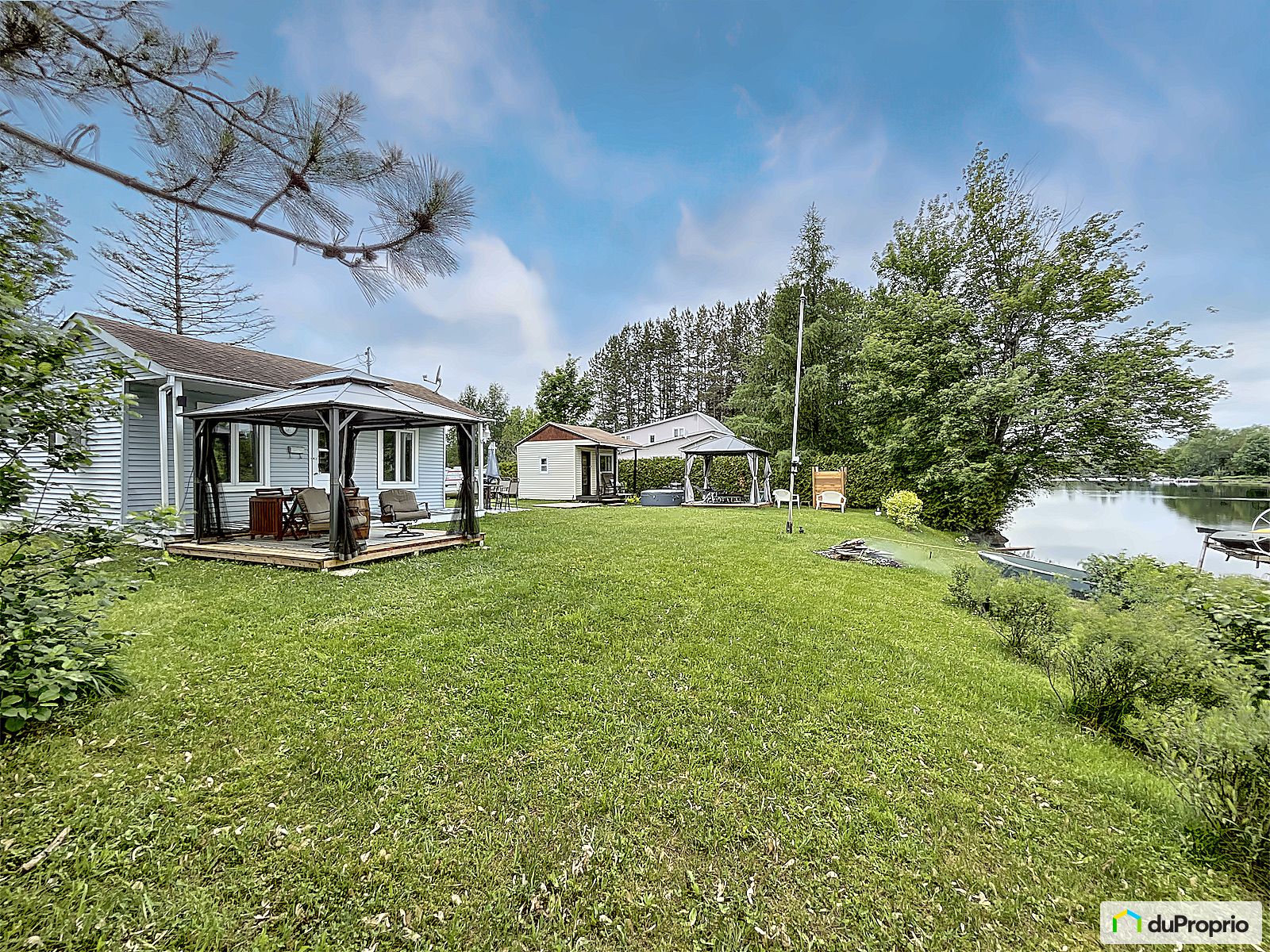External facing:
- Vinyl Siding
Floor coverings:
- Linoleum
Heating source:
- Electric
Kitchen:
- Melamine cabinets
Equipment/Services Included:
- Shed
- Septic tank
Basement:
- None
Parking / Driveway:
- Double drive
Location:
- Residential area
Lot description:
- Waterfront
- Flat geography
Complete list of property features
Room dimensions
The price you agree to pay when you purchase a home (the purchase price may differ from the list price).
The amount of money you pay up front to secure the mortgage loan.
The interest rate charged by your mortgage lender on the loan amount.
The number of years it will take to pay off your mortgage.
The length of time you commit to your mortgage rate and lender, after which time you’ll need to renew your mortgage on the remaining principal at a new interest rate.
How often you wish to make payments on your mortgage.
Would you like a mortgage pre-authorization? Make an appointment with a Desjardins advisor today!
Get pre-approvedThis online tool was created to help you plan and calculate your payments on a mortgage loan. The results are estimates based on the information you enter. They can change depending on your financial situation and budget when the loan is granted. The calculations are based on the assumption that the mortgage interest rate stays the same throughout the amortization period. They do not include mortgage loan insurance premiums. Mortgage loan insurance is required by lenders when the homebuyer’s down payment is less than 20% of the purchase price. Please contact your mortgage lender for more specific advice and information on mortgage loan insurance and applicable interest rates.



Owners’ comments
Automated translation
Original comments
This charming 525 sq.ft. 3-season cottage, built around the sixties and expanded in the early 1980s, offers a peaceful escape with a breathtaking view of the water. With three bedrooms, this residence is the perfect location for anyone looking to recharge their batteries by the water. The 10,506 sq.ft. flat lot offers direct access to the shore, allowing residents to fully enjoy aquatic activities and relaxation at the water's edge
.The interior, while compact, is designed to maximize space and comfort, with open and welcoming living areas.
Located in a peaceful area, this 3-season cottage is a perfect retreat away from the hustle and bustle of the city, while being close enough to amenities for daily comfort. The absence of a basement is largely offset by the size of the land and the proximity of water, offering potential for expansion or simply a space to enjoy nature
.On the ground there is a small annex with bed (third bedroom) and bathroom to accommodate your visitors.
An ecoflo septic…