External facing:
- Wood
- Brick
- Vinyl Siding
- Stone
Floor coverings:
- Laminate
- Hardwood
- Ceramic
Heating source:
- Wood stove
- Electric
Kitchen:
- Island
- Double sink
- Birch cabinets
Equipment/Services Included:
- Water softener
- Shed
- Purification field
- Septic tank
- Ceiling fixtures
- Stove
- Well
Bathroom:
- Step-up bath
- Ceramic Shower
Basement:
- Partially finished
- Separate entrance
Renovations and upgrades:
- Cabinets
- Heating
- Kitchen
- Electrical
- Windows
- Insulation
- External facing
- Floors
- Plumbing
- Doors
- Bathrooms
- Roof
- Gutters
- Painting
- Half bath
- Shed
- Terrace
- Landscaping
Garage:
- Attached
- Single
Carport:
- Attached
Parking / Driveway:
- Aggregate
Location:
- No backyard neighbors
- Residential area
Lot description:
- Flat geography
- Landscaped
Near Commerce:
- Supermarket
- Drugstore
- Financial institution
- Restaurant
- Bar
Near Health Services:
- Dentist
Near Educational Services:
- Daycare
- Kindergarten
- Elementary school
Near Recreational Services:
- Gym
- Library
- ATV trails
- Swimming pool
Complete list of property features
Room dimensions
The price you agree to pay when you purchase a home (the purchase price may differ from the list price).
The amount of money you pay up front to secure the mortgage loan.
The interest rate charged by your mortgage lender on the loan amount.
The number of years it will take to pay off your mortgage.
The length of time you commit to your mortgage rate and lender, after which time you’ll need to renew your mortgage on the remaining principal at a new interest rate.
How often you wish to make payments on your mortgage.
Would you like a mortgage pre-authorization? Make an appointment with a Desjardins advisor today!
Get pre-approvedThis online tool was created to help you plan and calculate your payments on a mortgage loan. The results are estimates based on the information you enter. They can change depending on your financial situation and budget when the loan is granted. The calculations are based on the assumption that the mortgage interest rate stays the same throughout the amortization period. They do not include mortgage loan insurance premiums. Mortgage loan insurance is required by lenders when the homebuyer’s down payment is less than 20% of the purchase price. Please contact your mortgage lender for more specific advice and information on mortgage loan insurance and applicable interest rates.

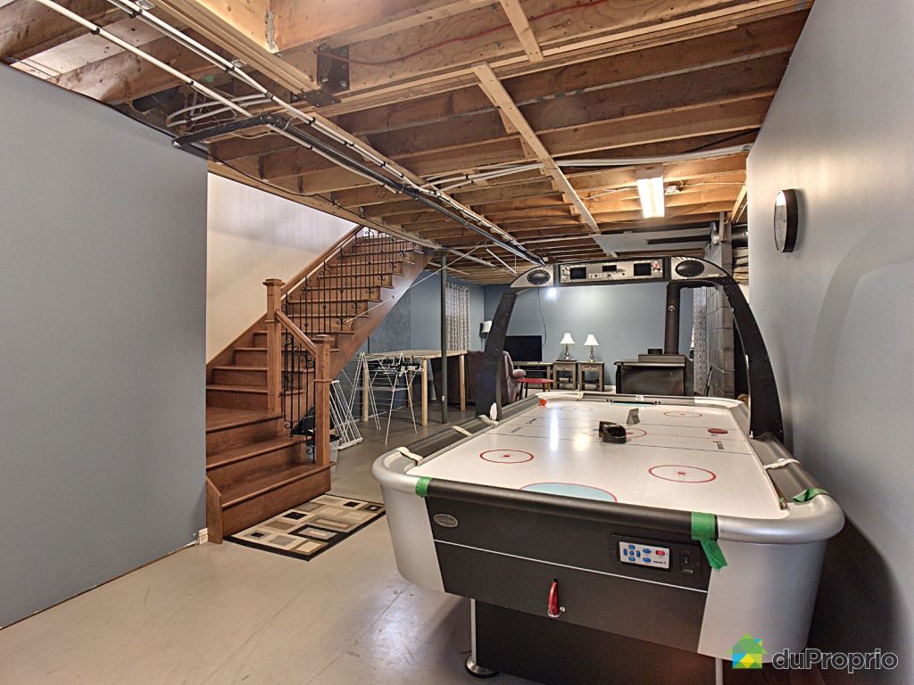
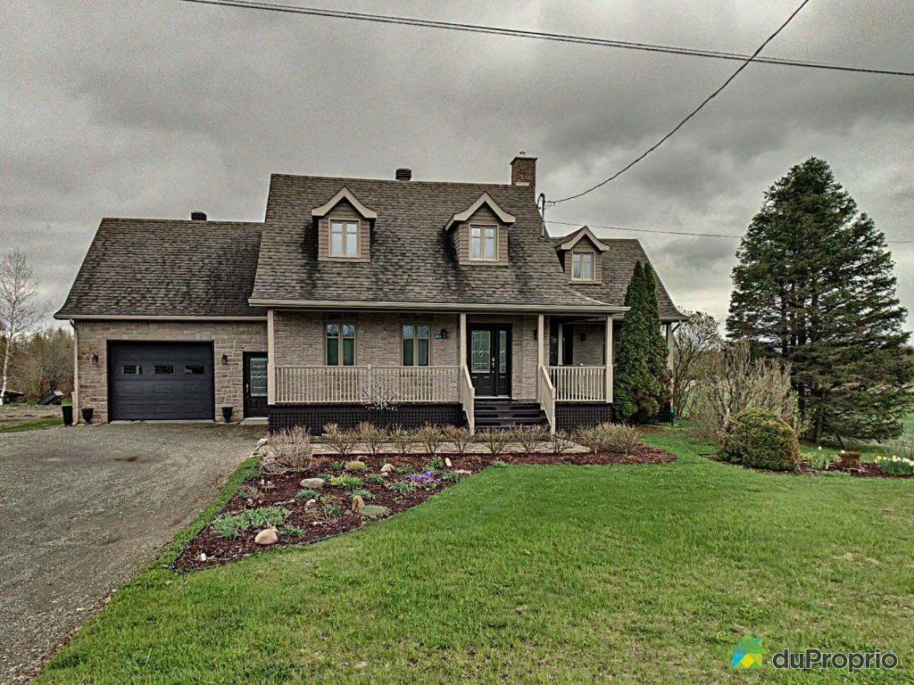
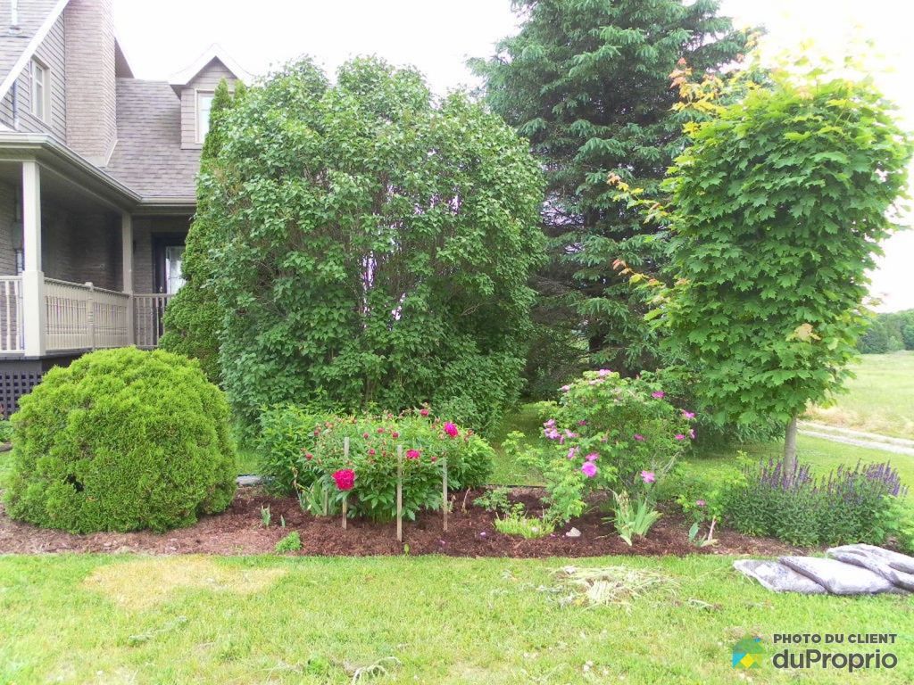













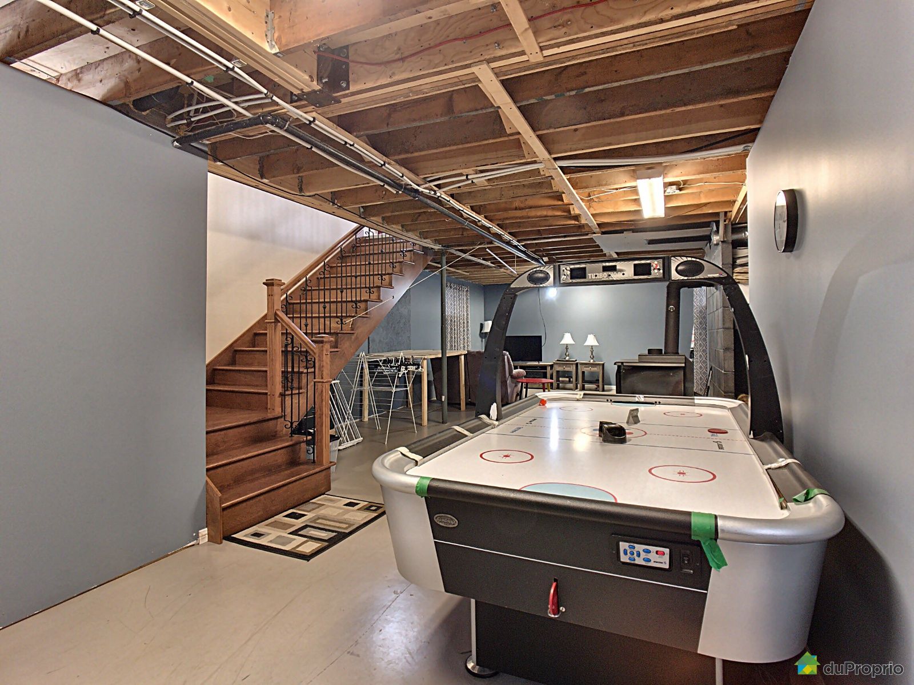
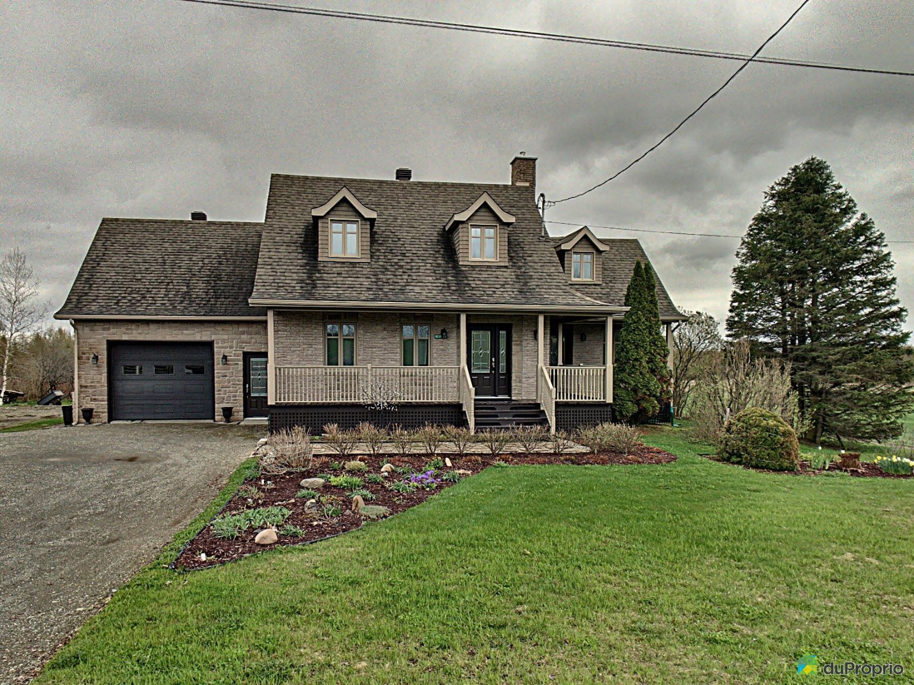
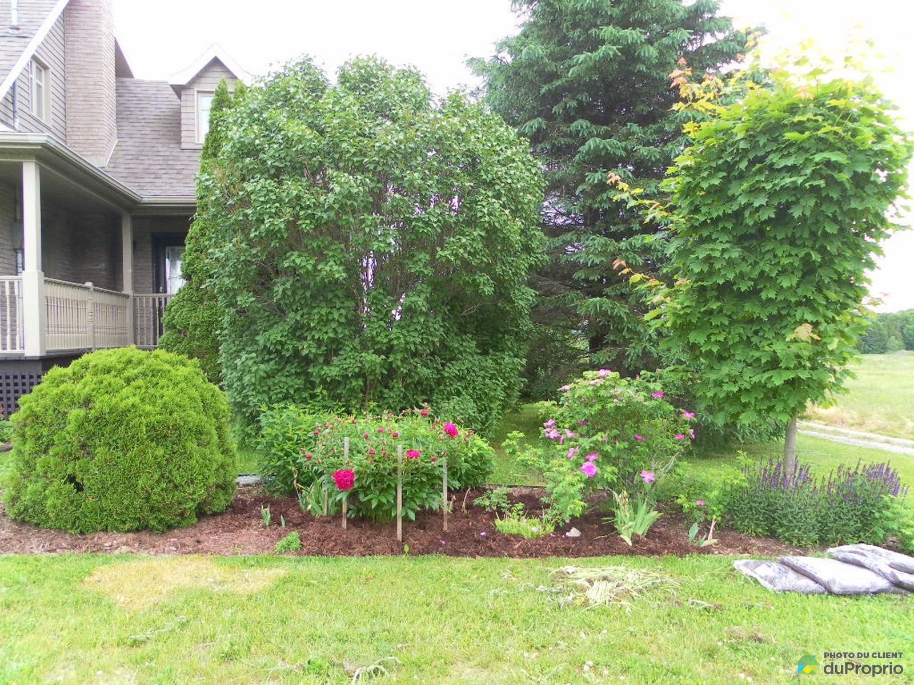



















Owners’ comments
Automated translation
Original comments
2-storey house in the countryside on route 112 halfway between Sherbrooke and Thetford-Mines (50km). Enough space for a young family. 3 bedrooms and the possibility of 5, including one in the basement.
Tranquility and few neighbors. Completely refurbished (inside and outside) in 2012.
Very clean floral layout and 128' x 396' land.
16 x 20 discount.
Attached 1-seater garage connecting to the basement.