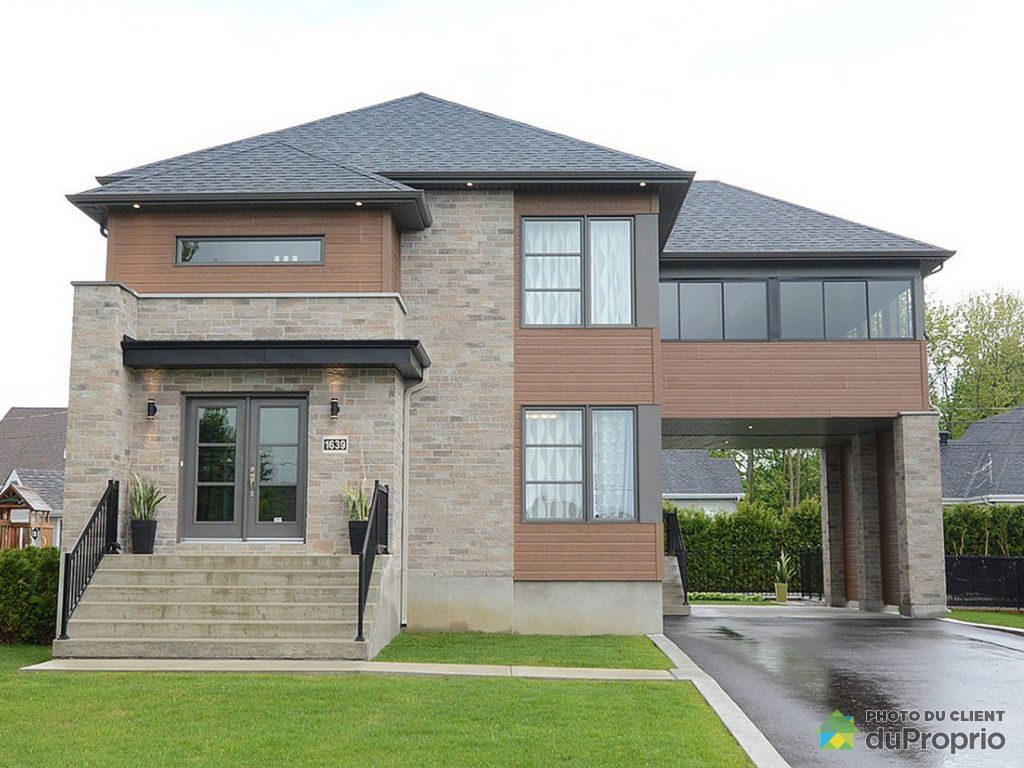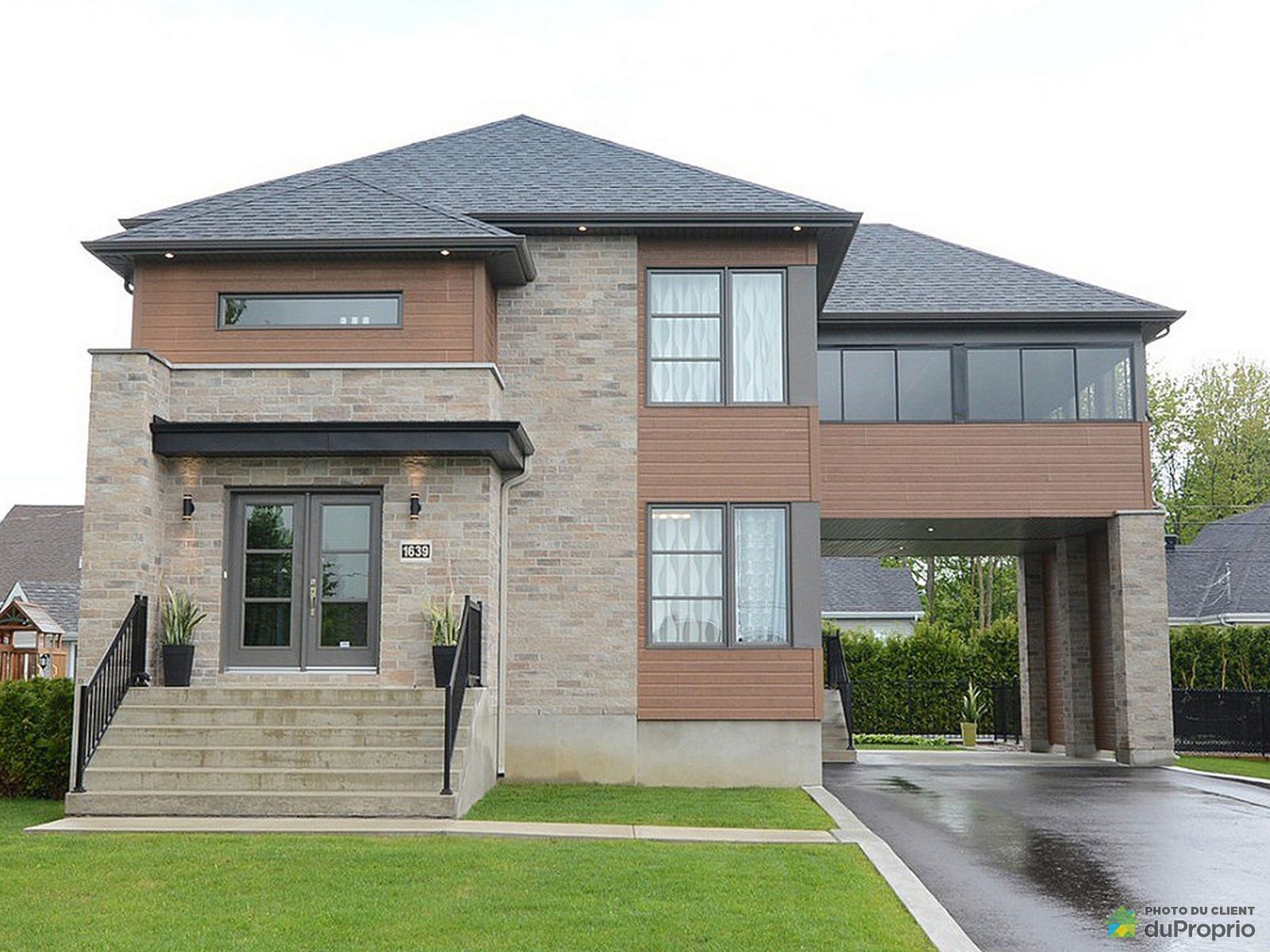External facing:
- Aluminium Siding
- Brick
- Canexel wood fibre siding
- Stone
Floor coverings:
- Concrete
- Hardwood
- Ceramic
- Vinyl
Heating source:
- Forced air
- Electric
- Heat-pump
Kitchen:
- Island
- Dishwasher
- Stove
- Fridge
- Double sink
Equipment/Services Included:
- Central vacuum
- Laundry room
- Shed
- Central air
- Air exchanger
- Furnace
- Humidifier
- Dishwasher
- Ceiling fixtures
- Window coverings
- Half bath on the ground floor
- Alarm system
- Walk-in closet
- Central air
Bathroom:
- Step-up bath
- Two sinks
- Ceramic Shower
- Separate Shower
Basement:
- Totally finished
Pool:
- Heated
- Inground
- Outdoor
- Saltwater
Garage:
- Integrated
- Single
Carport:
- Attached
Parking / Driveway:
- Asphalt
- Concrete
- Double drive
- Outside
- With electrical outlet
Location:
- Highway access
- Near park
- Residential area
- Public transportation
Lot description:
- Flat geography
- Hedged
- Fenced
- Landscaped
- Rotary intersection
- Watering system
Near Commerce:
- Supermarket
- Drugstore
- Financial institution
- Restaurant
- Shopping Center
Near Health Services:
- Hospital
- Dentist
- Medical center
- Health club / Spa
Near Educational Services:
- Daycare
- Kindergarten
- Elementary school
- High School
- College
Near Recreational Services:
- Golf course
- Gym
- Sports center
- Library
- Museum
- ATV trails
- Ski resort
- Bicycle path
- Pedestrian path
- Swimming pool
Near Tourist Services:
- National Park
- Hotel
- Car Rental
Certifications:
- Energy Star
Complete list of property features
Room dimensions
The price you agree to pay when you purchase a home (the purchase price may differ from the list price).
The amount of money you pay up front to secure the mortgage loan.
The interest rate charged by your mortgage lender on the loan amount.
The number of years it will take to pay off your mortgage.
The length of time you commit to your mortgage rate and lender, after which time you’ll need to renew your mortgage on the remaining principal at a new interest rate.
How often you wish to make payments on your mortgage.
Would you like a mortgage pre-authorization? Make an appointment with a Desjardins advisor today!
Get pre-approvedThis online tool was created to help you plan and calculate your payments on a mortgage loan. The results are estimates based on the information you enter. They can change depending on your financial situation and budget when the loan is granted. The calculations are based on the assumption that the mortgage interest rate stays the same throughout the amortization period. They do not include mortgage loan insurance premiums. Mortgage loan insurance is required by lenders when the homebuyer’s down payment is less than 20% of the purchase price. Please contact your mortgage lender for more specific advice and information on mortgage loan insurance and applicable interest rates.



Owners’ comments
2016 Beautiful contemporary cartier of the Old Mill, Joliette.
Best price of the sector to comparable, considerable margin of negotiation !!
Sector sought and close to all services.
IMPECCABLE ... Unique design and design, quality, space and conviviality. Can you imagine owning this home completely turnkey both inside and in the yard and enjoy seeing your children play safely in a roundabout, living areas upstairs and houses far apart will ensure you more 'privacy.
Space designed for home office.
Built with attention to detail in 2015 and 2016, insulation and mechanical building above current standards, this high-end property will delight the most demanding buyers.
Take note that there is no signage on our lot.