External facing:
- Wood
Heating source:
- Wood stove
- Electric
- Radiant
Kitchen:
- Raised panel maple
- Wooden cabinets
Equipment/Services Included:
- Central vacuum
- Laundry room
- Shed
- Purification field
- Stove
- Air exchanger
- Septic tank
- Fireplace
- Dishwasher
- Ceiling fixtures
- Stove
- Fridge
- Window coverings
- Half bath on the ground floor
- Walk-in closet
- Freezer
- Hen house
- Stable
Bathroom:
- Bath and shower
Location:
- Residential area
Lot description:
- Waterfront
Near Commerce:
- Supermarket
- Drugstore
- Financial institution
- Restaurant
- Bar
Near Health Services:
- Dentist
- Medical center
- Health club / Spa
Near Educational Services:
- Daycare
- Kindergarten
- Elementary school
- High School
Near Recreational Services:
- Gym
- Sports center
- Library
- ATV trails
- Bicycle path
- Pedestrian path
- Swimming pool
Complete list of property features
Room dimensions
The price you agree to pay when you purchase a home (the purchase price may differ from the list price).
The amount of money you pay up front to secure the mortgage loan.
The interest rate charged by your mortgage lender on the loan amount.
The number of years it will take to pay off your mortgage.
The length of time you commit to your mortgage rate and lender, after which time you’ll need to renew your mortgage on the remaining principal at a new interest rate.
How often you wish to make payments on your mortgage.
Would you like a mortgage pre-authorization? Make an appointment with a Desjardins advisor today!
Get pre-approvedThis online tool was created to help you plan and calculate your payments on a mortgage loan. The results are estimates based on the information you enter. They can change depending on your financial situation and budget when the loan is granted. The calculations are based on the assumption that the mortgage interest rate stays the same throughout the amortization period. They do not include mortgage loan insurance premiums. Mortgage loan insurance is required by lenders when the homebuyer’s down payment is less than 20% of the purchase price. Please contact your mortgage lender for more specific advice and information on mortgage loan insurance and applicable interest rates.

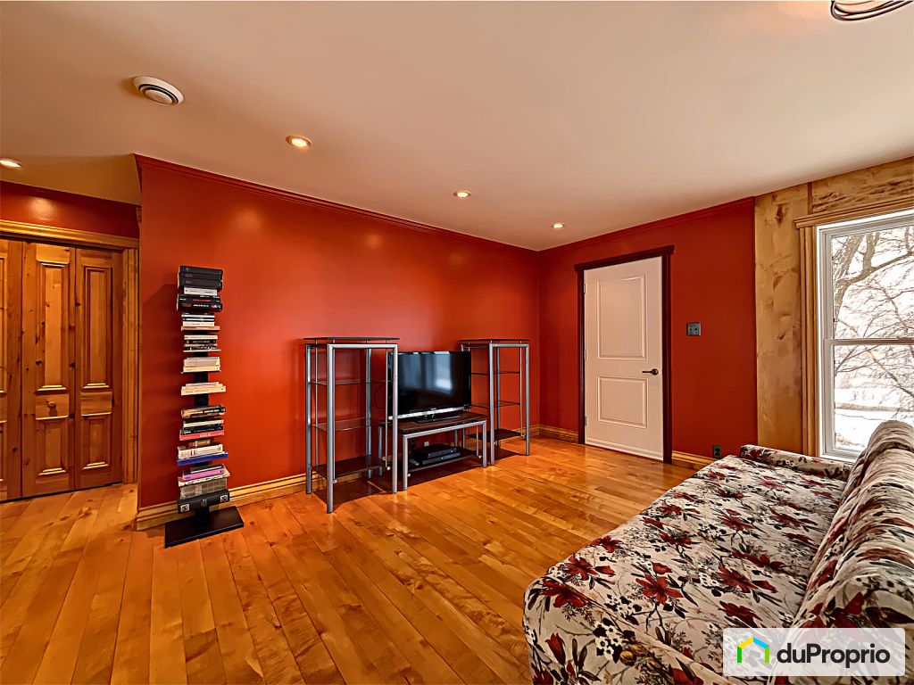
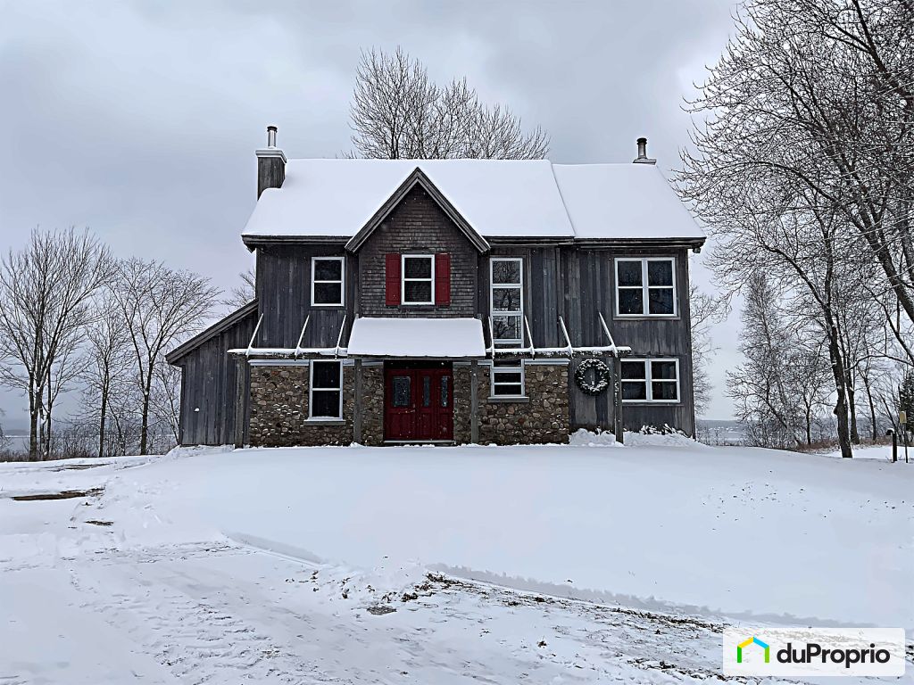
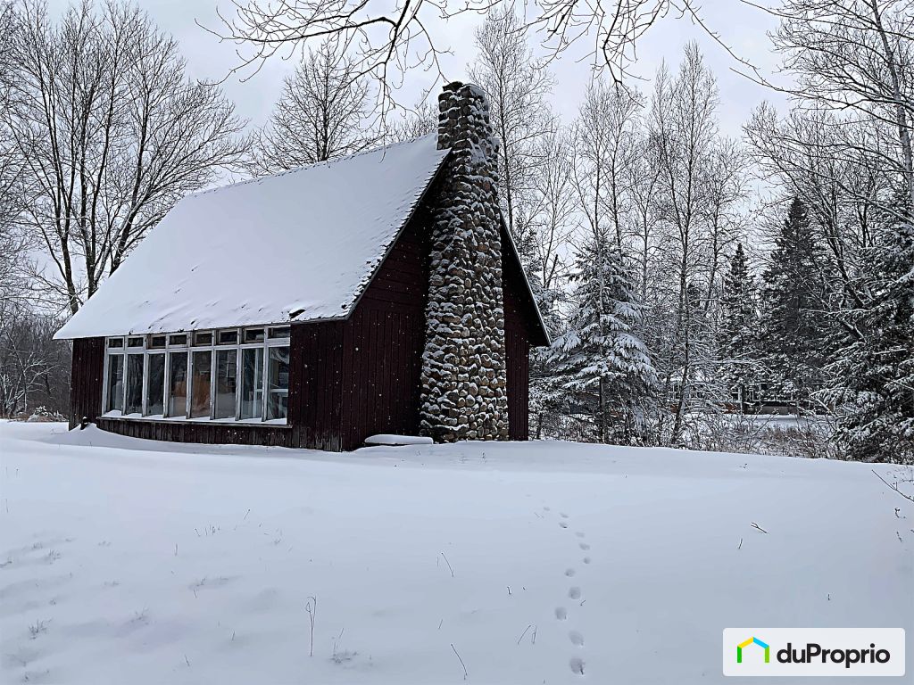































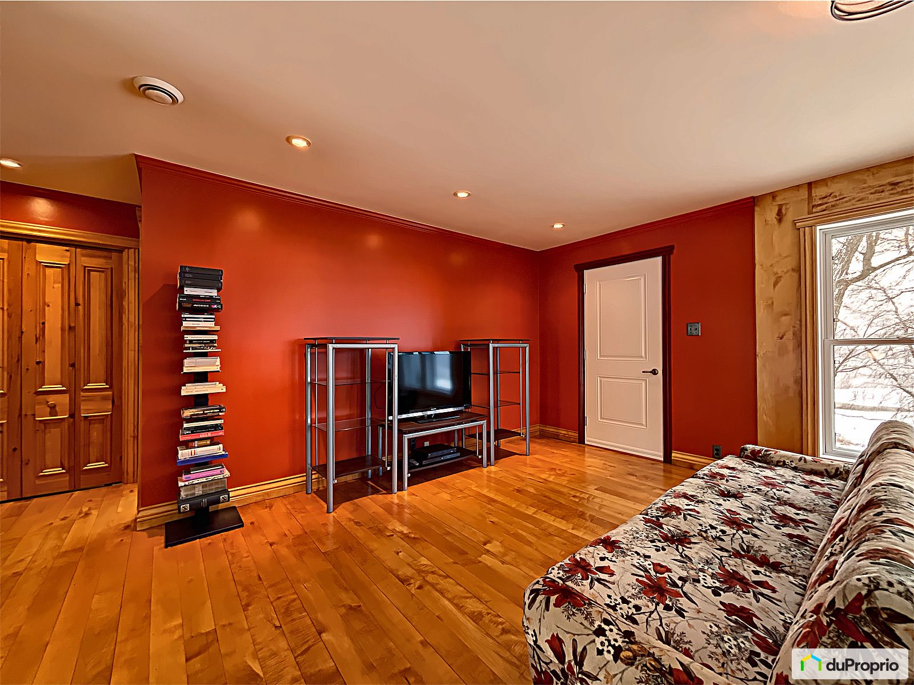
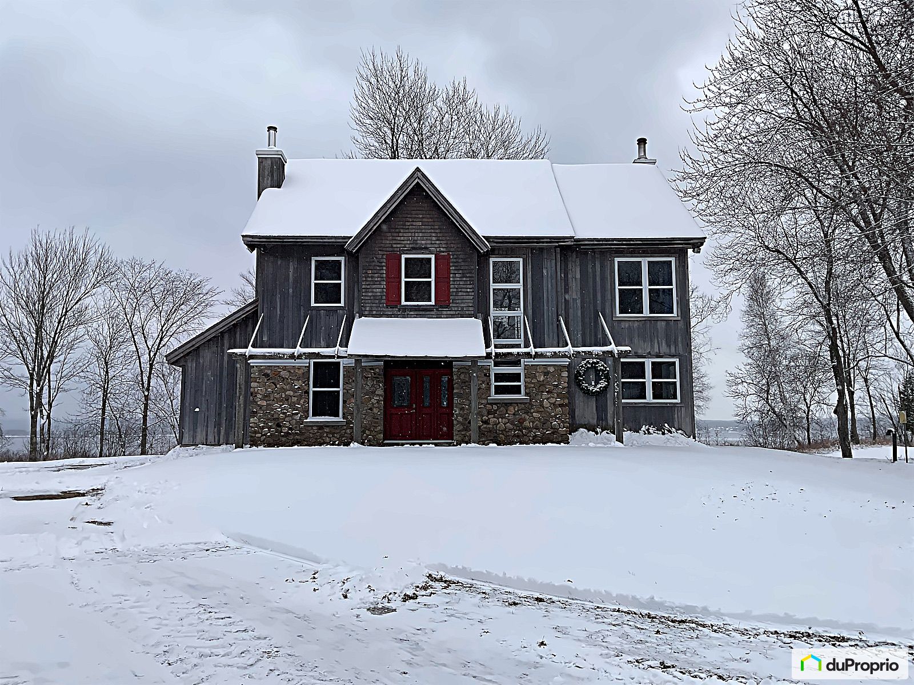
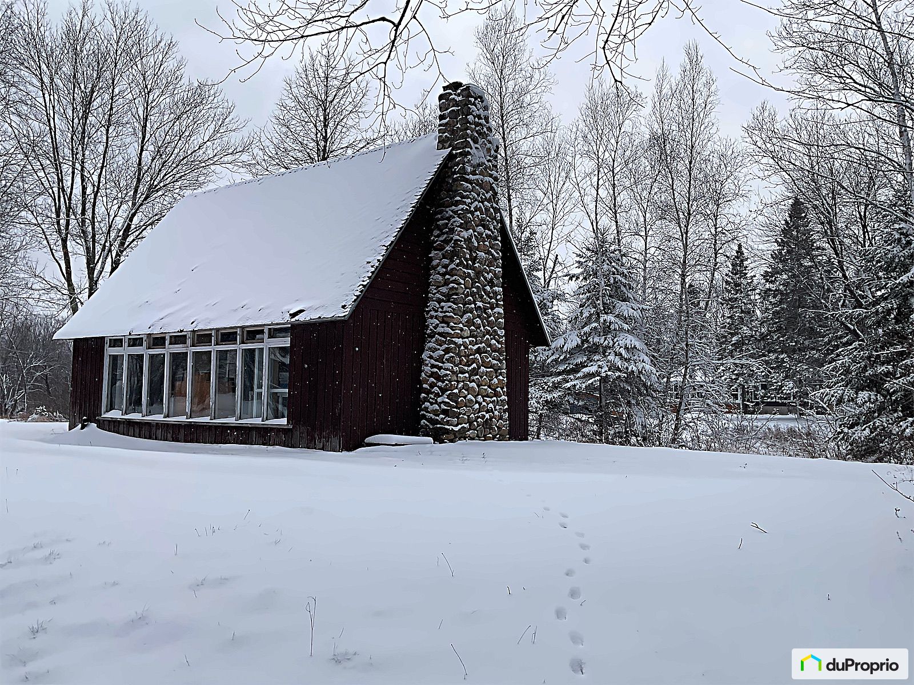




































Owners’ comments
Automated translation
Original comments
Prestigious estate, unique location including a cottage, buildings, (2 garages, 2 buildings, 2 cottages, chicken coop, stable with 6 boxes). 4 kilometers on the edge of Lake Maskinongé and the Mastigouche River, 7 kilometers of trail.
Included; light fixtures, dishwasher, stove, stove, refrigerator, refrigerator, freezer, curtains, central vacuum, dock.
Considering the size of the land, the certificate of location will include only a portion of the land, i.e. 45,000 sq.ft. including the buildings. If necessary, the land can be surveyed, at the expense of the purchaser. At the signing of the contract, the distribution of the sale will be as follows, an amount allocated for 45,000 ft² of the land, or $200,000 dollars and the balance of the sale price for the excess
land.The certificate of location will be ordered by the seller, at his expense. In the event that the latter is not ready before the signing of the bill of sale, in order to regularize the situation, title insurance will be paid…