External facing:
- Aluminium Siding
- Brick
Heating source:
- Baseboard
Kitchen:
- Wooden cabinets
Equipment/Services Included:
- Central vacuum
- Shed
- Central air
Bathroom:
- Step-up bath
- Separate Shower
Basement:
- Totally finished
- Low (6 feet or under)
- Separate entrance
- Potential income
Renovations and upgrades:
- Floors
Pool:
- Inground
- Outdoor
Parking / Driveway:
- Asphalt
Location:
- Highway access
- Near park
- Residential area
- Public transportation
Lot description:
- Hedged
- Fenced
- Patio/deck
Near Commerce:
- Bar
- Shopping Center
- Financial institution
- Drugstore
- Restaurant
- Supermarket
Near Health Services:
- Medical center
- Dentist
- Hospital
Near Educational Services:
- Elementary school
- High School
- Daycare
- Kindergarten
Near Recreational Services:
- Library
- Sports center
- Gym
- Swimming pool
- Bicycle path
- Pedestrian path
Complete list of property features
Room dimensions
The price you agree to pay when you purchase a home (the purchase price may differ from the list price).
The amount of money you pay up front to secure the mortgage loan.
The interest rate charged by your mortgage lender on the loan amount.
The number of years it will take to pay off your mortgage.
The length of time you commit to your mortgage rate and lender, after which time you’ll need to renew your mortgage on the remaining principal at a new interest rate.
How often you wish to make payments on your mortgage.
Would you like a mortgage pre-authorization? Make an appointment with a Desjardins advisor today!
Get pre-approvedThis online tool was created to help you plan and calculate your payments on a mortgage loan. The results are estimates based on the information you enter. They can change depending on your financial situation and budget when the loan is granted. The calculations are based on the assumption that the mortgage interest rate stays the same throughout the amortization period. They do not include mortgage loan insurance premiums. Mortgage loan insurance is required by lenders when the homebuyer’s down payment is less than 20% of the purchase price. Please contact your mortgage lender for more specific advice and information on mortgage loan insurance and applicable interest rates.

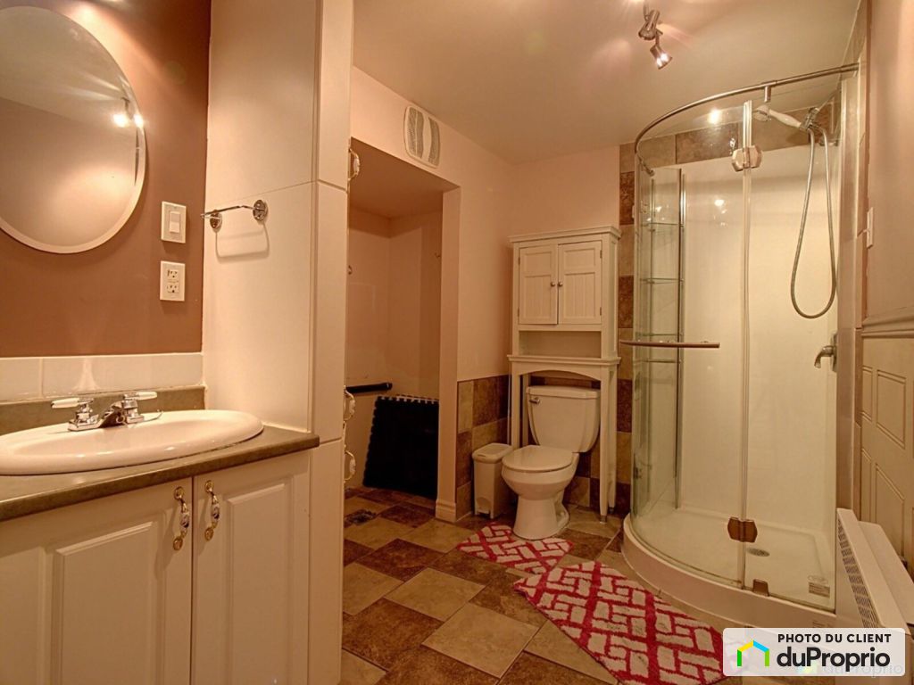
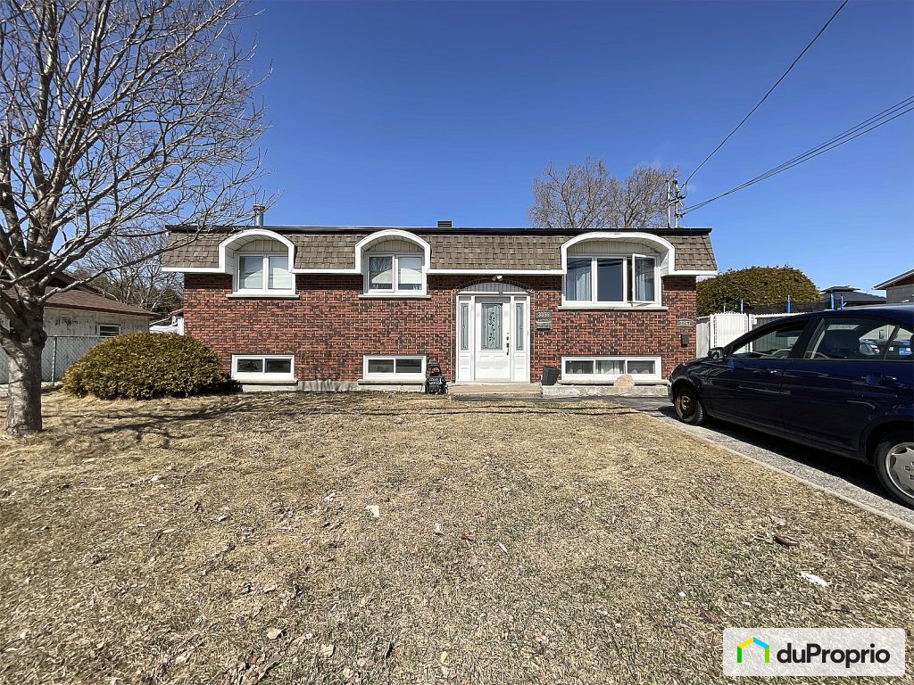
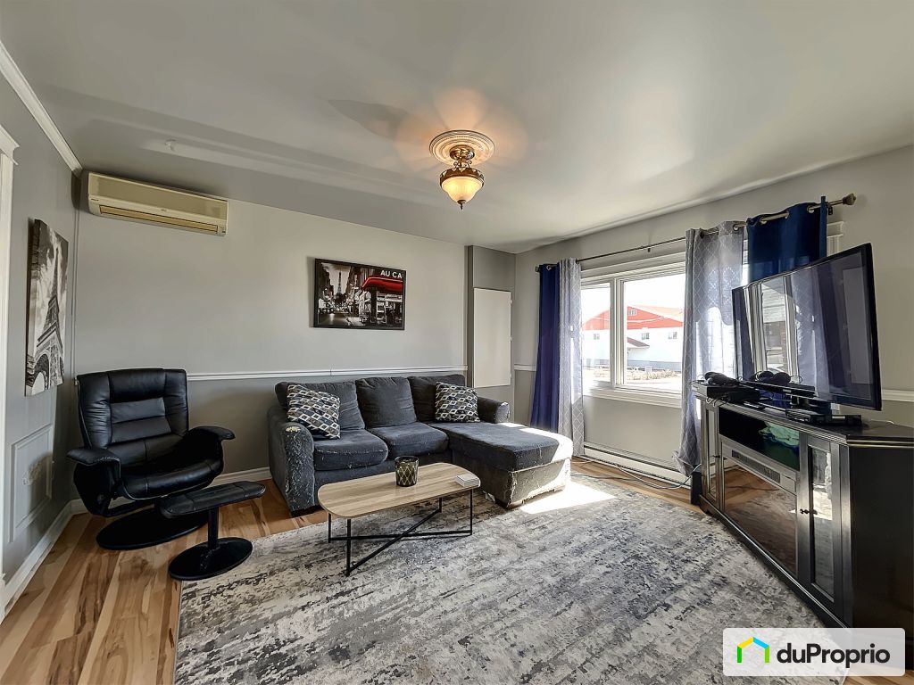













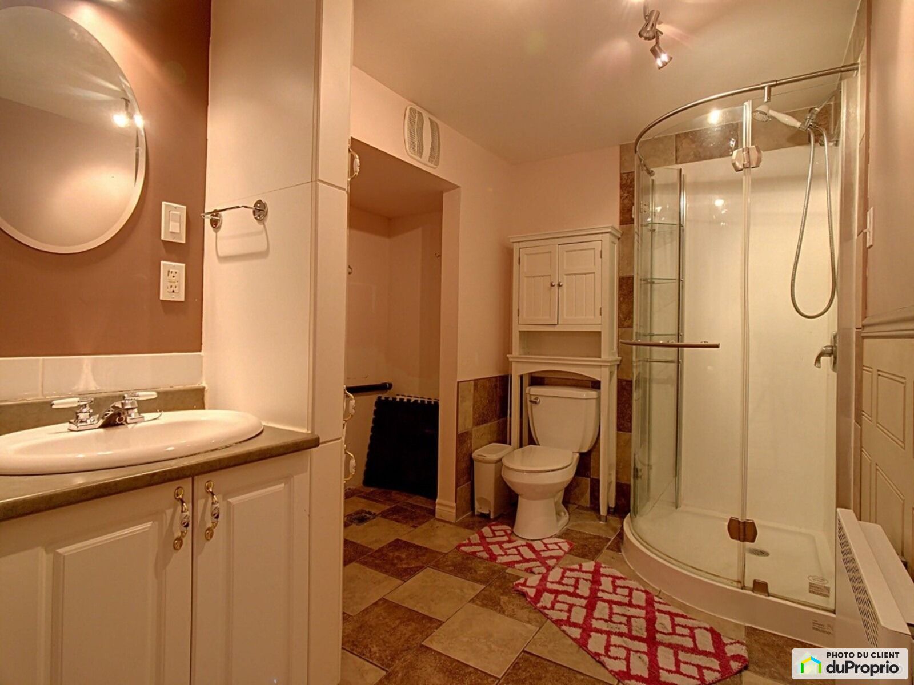
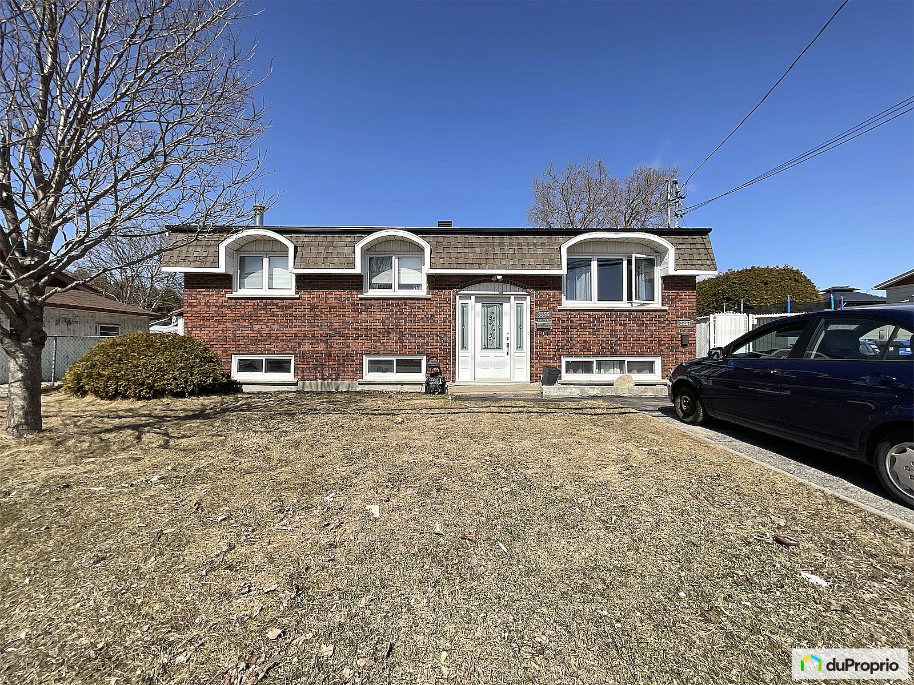
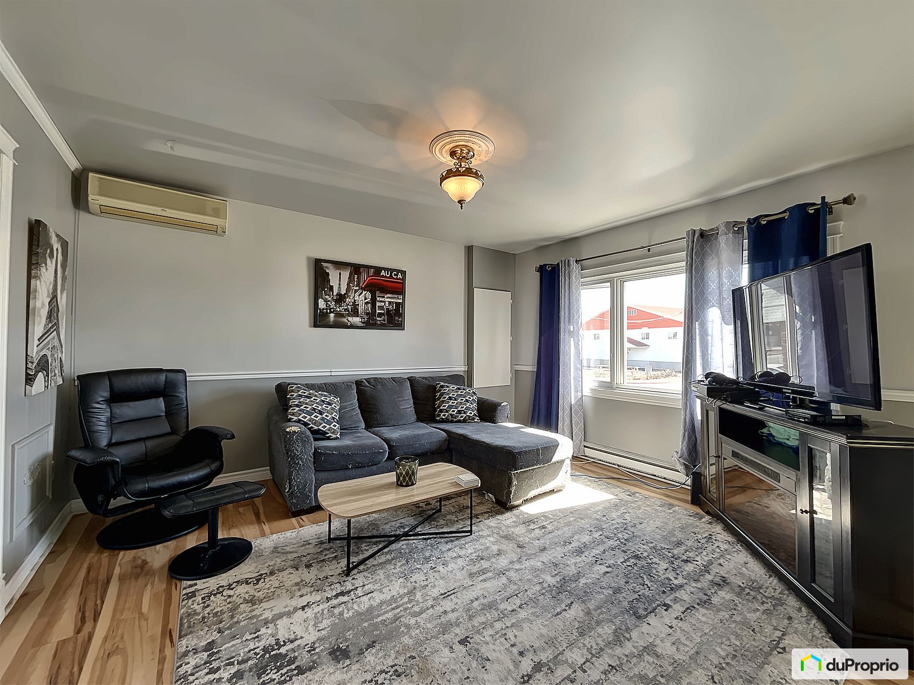



















Owners’ comments
Automated translation
Original comments
Available from May 1st. Read to the end.
This cozy property with income (duplex) or as an intergeneration or single-family property is located close to all services in a quiet area of Mascouche, near parks and schools, grocery stores, shops, restaurants, bike paths, quick access to highways 25/640, and a 10-minute walk from Mascouche train station!
Well maintained, very sunny thanks to the presence of many windows, this house will be a guaranteed wow!
The house is single-storey, well soundproofed and insulated, large kitchen with lots of storage, a full bathroom with shower and separate bath, large family room/living room in the basement, wall-mounted air conditioning and central vacuum.
The house has several parking lanes that can accommodate up to 5 vehicles, an intimate courtyard bordered by mature cedar hedges bordering the fenced in-ground pool, a large fenced terrace and a large shed.
Housing in the legal basement (separate entrance): 2 1/2 well maintained, soundproofed and insulated,…