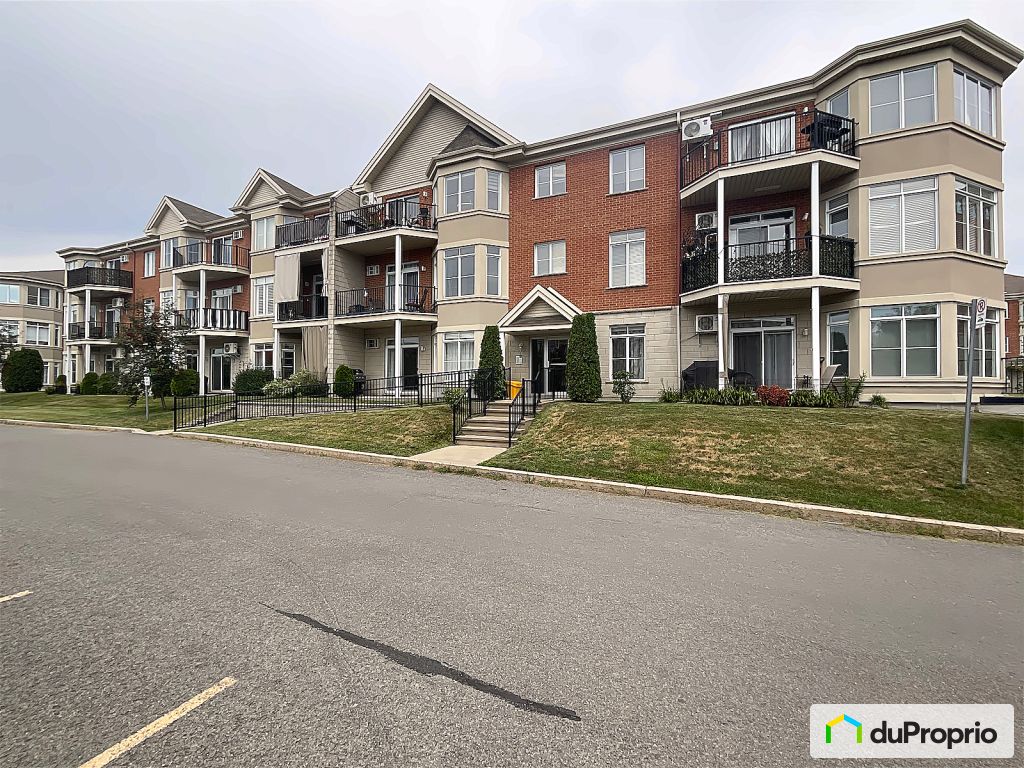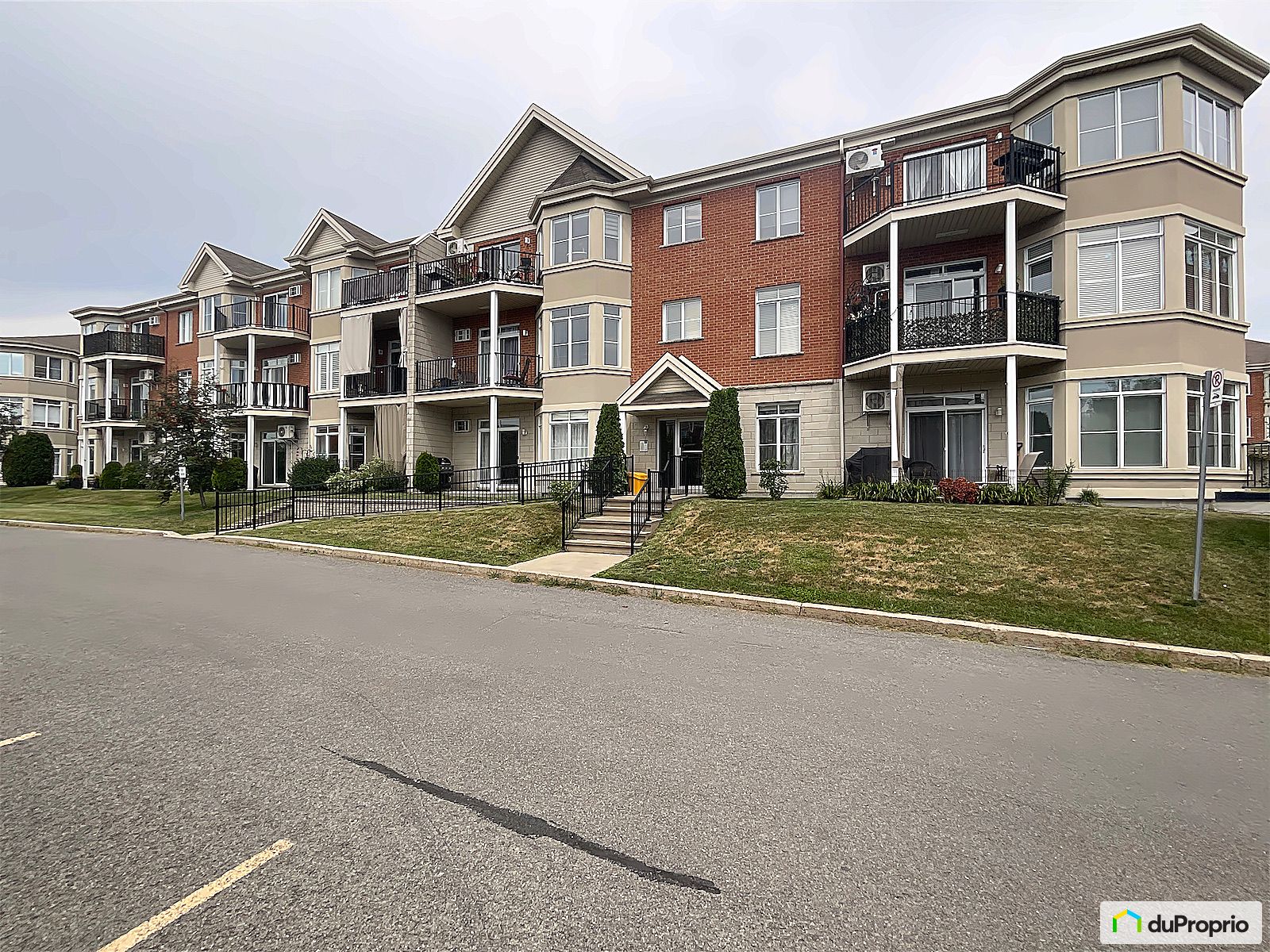External facing:
- Acrylique resin
- Aluminium Siding
- Brick
Floor coverings:
- Laminate
Heating source:
- Electric
Kitchen:
- Melamine wood imitation finish
- Dishwasher
Equipment/Services Included:
- Dishwasher
- Ceiling fixtures
- Blinds
Bathroom:
- Bath and shower
Renovations and upgrades:
- Central air
- 9ft ceilings
Garage:
- Garage door opener
- Single
- Underground
Parking / Driveway:
- Concrete
- Underground
Location:
- Highway access
- Near park
- Residential area
- Public transportation
Near Commerce:
- Supermarket
- Drugstore
- Financial institution
- Restaurant
- Shopping Center
- Bar
Near Health Services:
- Hospital
- Dentist
- Medical center
- Health club / Spa
Near Educational Services:
- Daycare
- Kindergarten
- Elementary school
- High School
Near Recreational Services:
- Gym
- Sports center
- Library
- Bicycle path
- Pedestrian path
Complete list of property features
Room dimensions
The price you agree to pay when you purchase a home (the purchase price may differ from the list price).
The amount of money you pay up front to secure the mortgage loan.
The interest rate charged by your mortgage lender on the loan amount.
The number of years it will take to pay off your mortgage.
The length of time you commit to your mortgage rate and lender, after which time you’ll need to renew your mortgage on the remaining principal at a new interest rate.
How often you wish to make payments on your mortgage.
Would you like a mortgage pre-authorization? Make an appointment with a Desjardins advisor today!
Get pre-approvedThis online tool was created to help you plan and calculate your payments on a mortgage loan. The results are estimates based on the information you enter. They can change depending on your financial situation and budget when the loan is granted. The calculations are based on the assumption that the mortgage interest rate stays the same throughout the amortization period. They do not include mortgage loan insurance premiums. Mortgage loan insurance is required by lenders when the homebuyer’s down payment is less than 20% of the purchase price. Please contact your mortgage lender for more specific advice and information on mortgage loan insurance and applicable interest rates.



Owners’ comments
Automated translation
Original comments
Purchase offer accepted, pending fulfilment of conditions.
air conditioning.Elegant condo located on the ground floor, in front of Mascouche train station, a peaceful and safe area. Close to shopping centers, grocery stores, trendy restaurant, hiking trail and park.
Condo with indoor parking, 9-foot ceiling, 1 bedroom with closet, triple door, patio door and
Full bathroom with bath and shower, several cabinets and drawers for storage. Independent laundry room with shelves for storage and wall support for clothes.
Living room with large windows. Entrance with wardrobe, functional kitchen, counter and storage space. Concrete patio with perennial arrangements.
The building is equipped with secure locked doors and an intercom system to unlock the door. Each condo has fire sprinklers. Located near highways 25 & 640. Note that condo fees include hot water.
Inclusions: light fixture, living room blind, air conditioning, air conditioning, dishwasher, wall shelf in the bedroom, living room and…