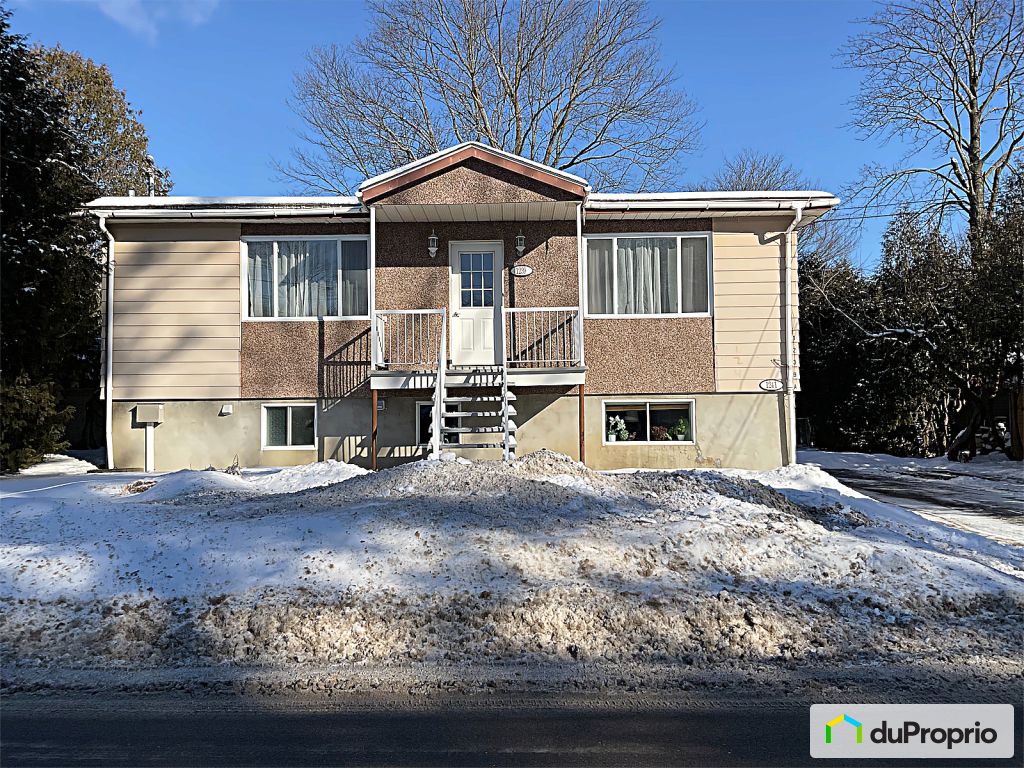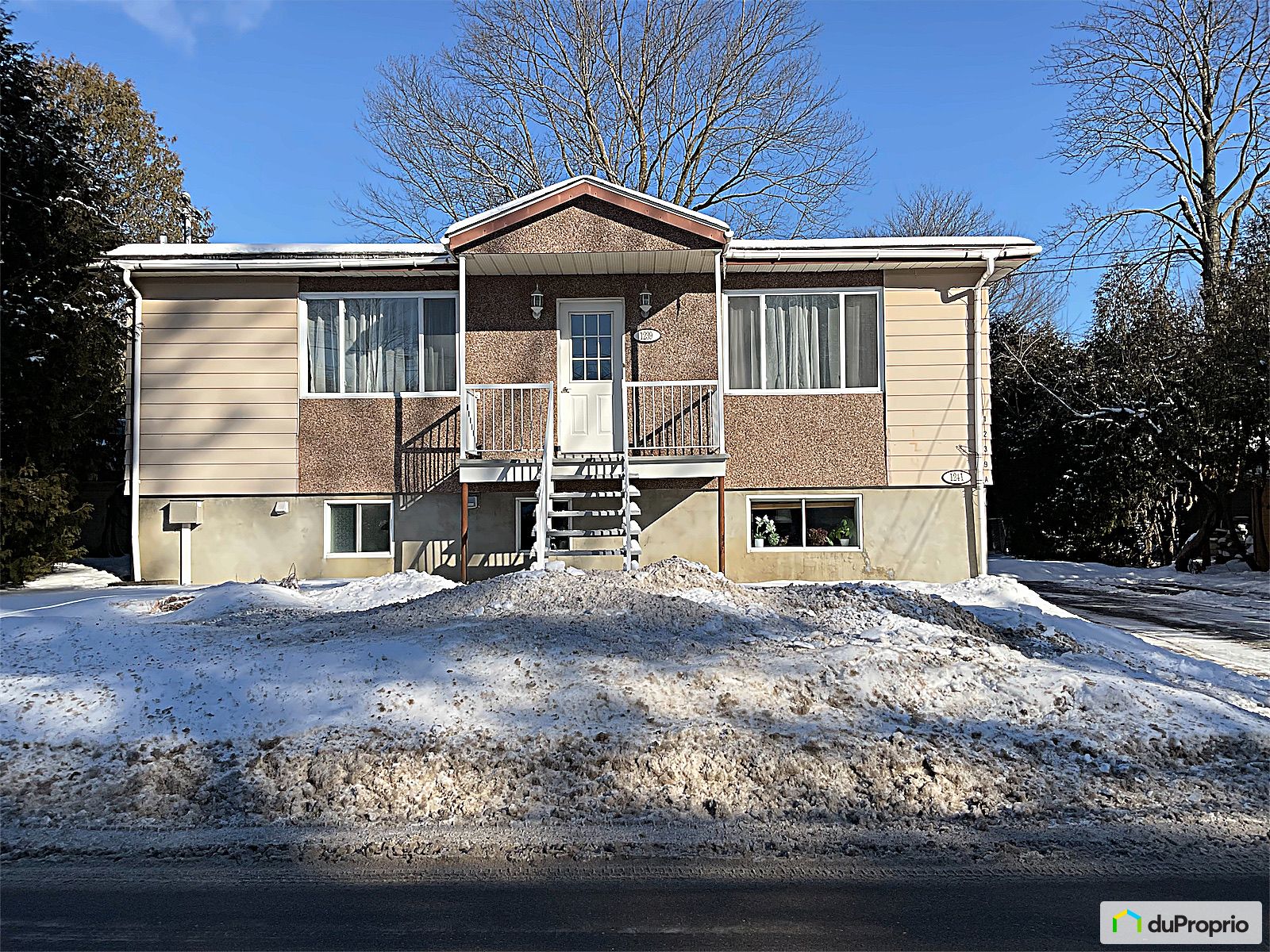External facing:
- Aggregate
- Wood
Foundation:
- Concrete block
Heating source:
- Convectair
Features:
- Shed
- Purification field
- Septic tank
- Ceiling fixtures
- Stove
- Window coverings
- Blinds
- Ventilator
Kitchen:
- Wooden cabinets
- Melamine wood imitation finish
- Island
- Dishwasher
Bathroom:
- Bath and shower
Basement:
- Totally finished
- Separate entrance
- Potential income
Upgrades:
- Cabinets
- Kitchen
- Insulation
- Floors
- Bathrooms
- Basement
- Painting
- Foundation
Parking / Driveway:
- Asphalt
- Double drive
Location:
- Highway access
- Residential area
- Public transportation
Lot description:
- Flat geography
- Hedged
- Corner lot
- Patio/deck
Near Commerce:
- Supermarket
- Drugstore
- Bank
- Restaurant
- Shopping Center
- Bar
Near Health Services:
- Hospital
- Dentist
- Medical center
- Health club / Spa
Near Educational Services:
- Daycare
- Kindergarten
- Elementary school
- High School
- College
- University
Near Recreational Service:
- Golf course
- Gym
- Sportif center
- Library
- ATV trails
- Bicycle Path
Complete list of property features
Room dimensions
The price you agree to pay when you purchase a home (the purchase price may differ from the list price).
The amount of money you pay up front to secure the mortgage loan.
The interest rate charged by your mortgage lender on the loan amount.
The number of years it will take to pay off your mortgage.
The length of time you commit to your mortgage rate and lender, after which time you’ll need to renew your mortgage on the remaining principal at a new interest rate.
How often you wish to make payments on your mortgage.
Would you like a mortgage pre-authorization? Make an appointment with a Desjardins advisor today!
Get pre-approvedThis online tool was created to help you plan and calculate your payments on a mortgage loan. The results are estimates based on the information you enter. They can change depending on your financial situation and budget when the loan is granted. The calculations are based on the assumption that the mortgage interest rate stays the same throughout the amortization period. They do not include mortgage loan insurance premiums. Mortgage loan insurance is required by lenders when the homebuyer’s down payment is less than 20% of the purchase price. Please contact your mortgage lender for more specific advice and information on mortgage loan insurance and applicable interest rates.



Owners’ comments
Automated translation
Original comments
Exceptional opportunity
Detached duplex or single-family home with additional housing or bi-generation, your choice!
The building has two official addresses, the accommodation is compliant.
Very bright upper house (4 1/2), available to the buyer on August 1, 25 (negotiation possible for July) with two good sized bedrooms, living room, dining room and open concept kitchen. Private concrete terrace adjoining the kitchen and giving access to the large, very intimate and peaceful backyard. Washer-dryer entries. The fireplace is doomed, could be converted to gas. Rented $1575/month in 2024, potential $1665 on the first of August 25 if
not occupied by the buyerDownstairs unit (4 1/2) with full size windows, wheelchair-accessible/rollator accessible, slow combustion stove, renovated kitchen, urethane insulation and soundproofing (in 2014), washer-dryer entrances. Excellent tenant, rented $925/month (as of July 1, 25). A move in on July 1, 25, to accommodate a loved one would be negotiable. Recent…