External facing:
- Steel
- Vinyl Siding
- Stone
Floor coverings:
- Laminate
- Ceramic
Heating source:
- Forced air
- Electric
- Granulates
- Heated floor
- Heat-pump
Kitchen:
- Melamine cabinets
- Built-in oven
- Island
- Dishwasher
- Cooktop stove
Equipment/Services Included:
- Water softener
- A/C
- Central vacuum
- Electric vehicle charging station
- Shed
- Purification field
- Central air
- Stove
- Air exchanger
- Septic tank
- Furnace
- Fireplace
- Dishwasher
- Ceiling fixtures
- B/I Microwave
- Well
- Window coverings
- Half bath on the ground floor
- Blinds
- Ventilator
Bathroom:
- Freestanding bathtub
- Ceramic Shower
- Separate Shower
Basement:
- Totally finished
Garage:
- Finished
- Heated
- Integrated
- Garage door opener
- Triple or more
Parking / Driveway:
- Crushed Gravel
Location:
- Near park
- Residential area
Lot description:
- Flat geography
- Patio/deck
Near Commerce:
- Bar
- Financial institution
- Drugstore
- Restaurant
- Supermarket
Near Health Services:
- Health club / Spa
- Medical center
- Dentist
Near Educational Services:
- Elementary school
- High School
- Daycare
Near Recreational Services:
- Library
- Ski resort
- Golf course
- Gym
- Pedestrian path
Near Tourist Services:
- National Park
Certifications:
- Energy Star
Complete list of property features
Room dimensions
The price you agree to pay when you purchase a home (the purchase price may differ from the list price).
The amount of money you pay up front to secure the mortgage loan.
The interest rate charged by your mortgage lender on the loan amount.
The number of years it will take to pay off your mortgage.
The length of time you commit to your mortgage rate and lender, after which time you’ll need to renew your mortgage on the remaining principal at a new interest rate.
How often you wish to make payments on your mortgage.
Would you like a mortgage pre-authorization? Make an appointment with a Desjardins advisor today!
Get pre-approvedThis online tool was created to help you plan and calculate your payments on a mortgage loan. The results are estimates based on the information you enter. They can change depending on your financial situation and budget when the loan is granted. The calculations are based on the assumption that the mortgage interest rate stays the same throughout the amortization period. They do not include mortgage loan insurance premiums. Mortgage loan insurance is required by lenders when the homebuyer’s down payment is less than 20% of the purchase price. Please contact your mortgage lender for more specific advice and information on mortgage loan insurance and applicable interest rates.

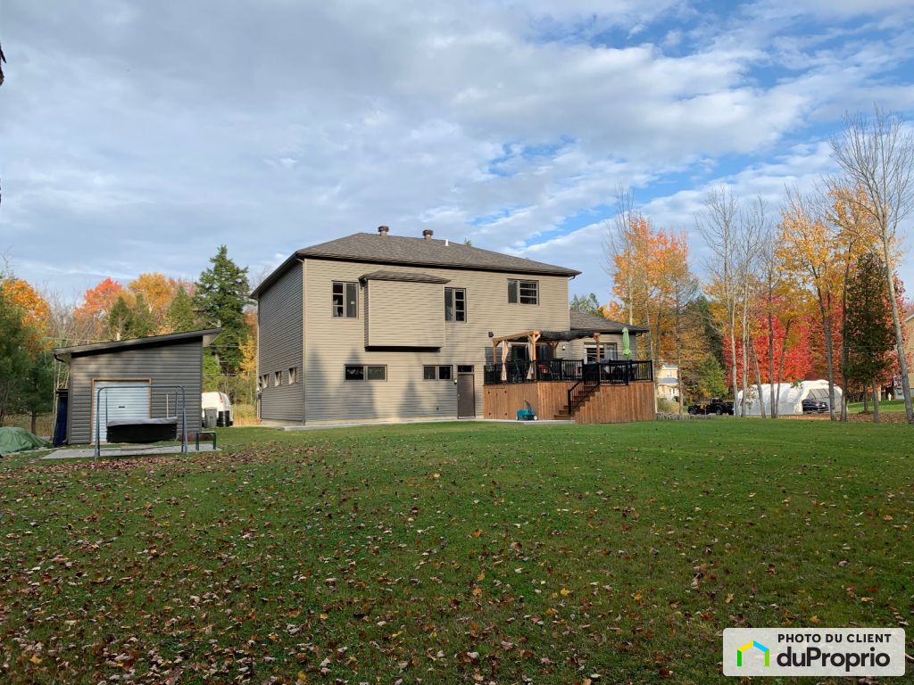
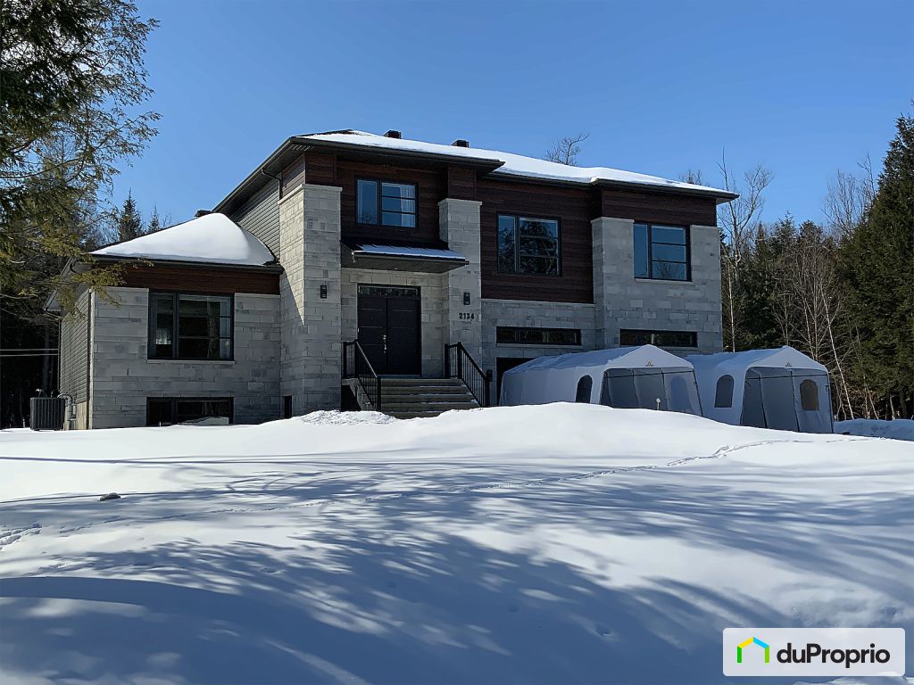
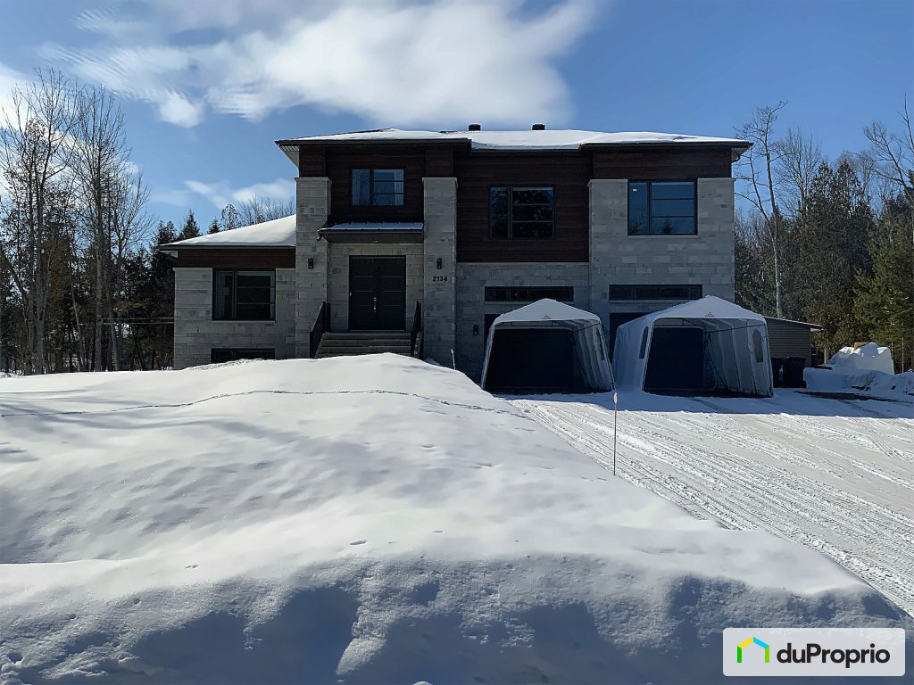
























































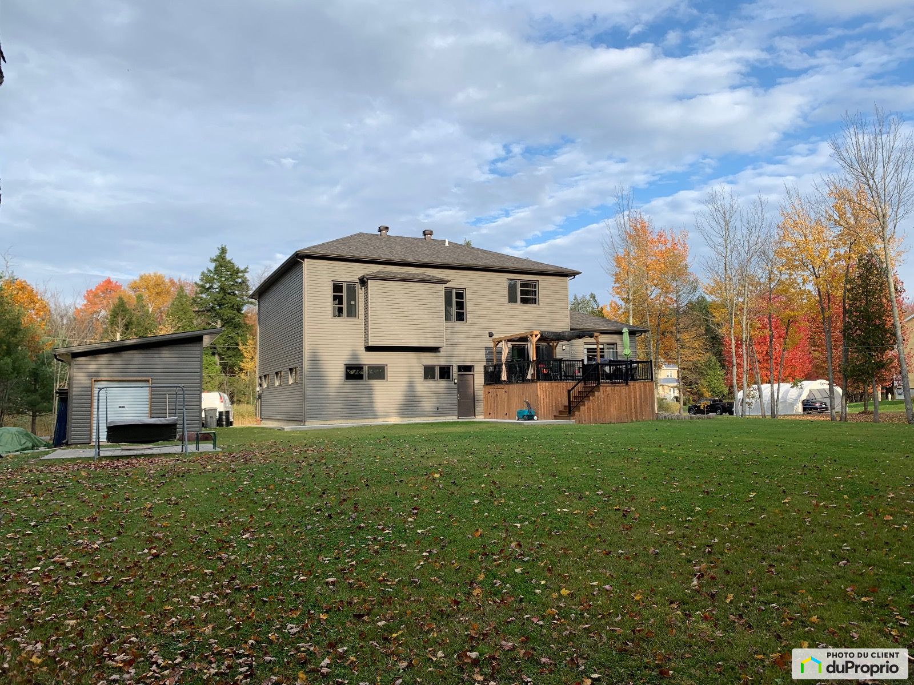
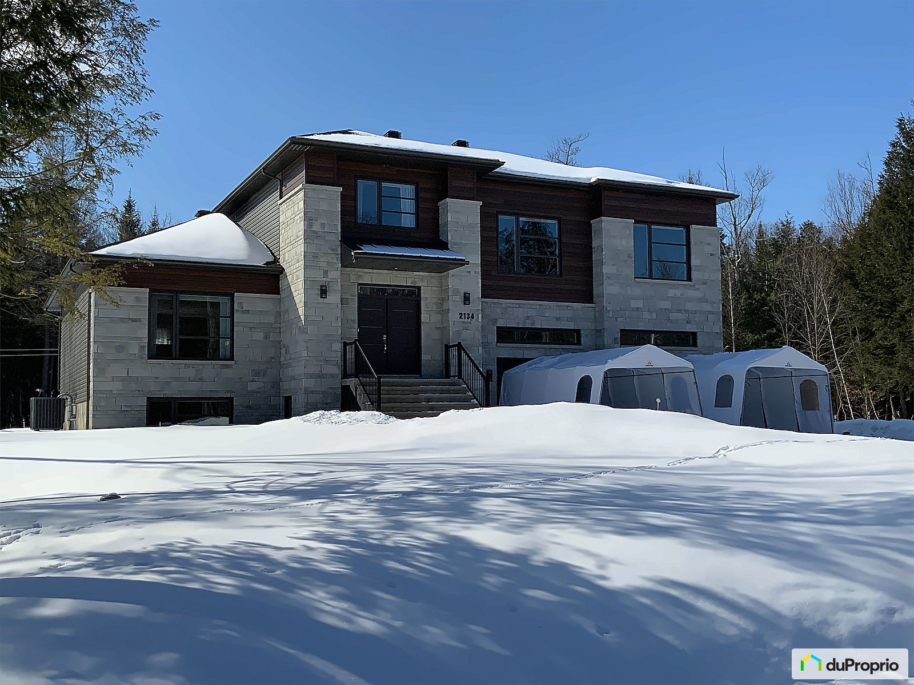
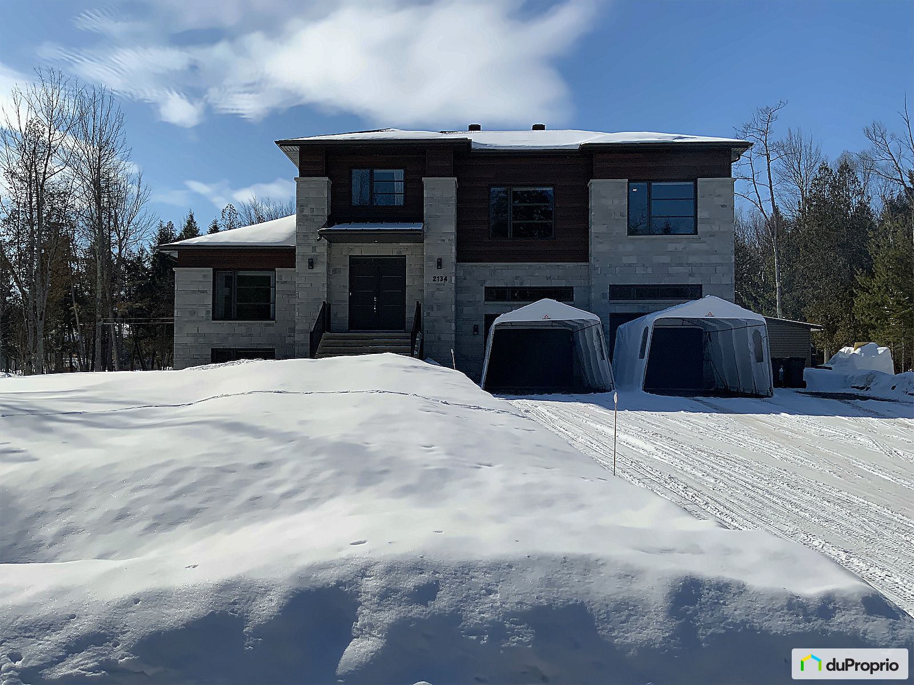






























































Owners’ comments
Automated translation
Original comments
MAGNIFICENT CONTEMPORARY CONSTRUCTION 2021
Nature lovers, you will be delighted. On a quiet street near a park, this bright property offers a double garage storing 4 heated vehicles with a workbench, a spacious hallway, a living room, a dining room and an open concept kitchen and shower room. 9-foot ceilings.
Upstairs, 1 master bedroom and a large bathroom with heated floors.
Large studio including 2 other bedrooms with bar area upstairs above the garage,
Basement equipped with two offices, a bathroom and a living room with pellet stove.
The entrance allows more than 8 vehicles. The courtyard has a large balcony (16' x 19), a fireplace and a shed on a concrete slab (11' x 16').
R45* Wall insulation = R32
* Ceiling insulation =