Lease:
- With Lease
Bathroom:
- Bath and shower
Foundation:
- Cast concrete
External facing:
- Brick
Floor coverings:
- Concrete
- Laminate
- Hardwood
- Ceramic
Roof:
- Gravel and asphalt
Windows:
- Aluminium
Heating source:
- Electric
- Thermo-pump
Electric system:
- Breakers panel
Features:
- Handicapped Facilities
- Air Conditioning
- Central Vacuum Cleaner
- Kitchen
- Fire Detector
- Air exchanger
- Shower room
- Bathroom
- Conference Room
- Blinds and/or Curtains
- Network Cabling
- Fan
Near Tourist Services:
- Hotel
Basement:
- Totally finished
- Separate entrance
- Potential income
Upgrades:
- Kitchen
- Plumbing
- Bathrooms
- Basement
Parking / Driveway:
- Asphalt
Zoning:
- Office
Soil:
- Gravel
- Sand
Location:
- Highway access
- Public transportation
- Near schools
- Close to all services
Lot description:
- Flat geography
- Hedged
- Fenced
- Corner lot
Near Commerce:
- Supermarket
- Drugstore
- Bank
- Restaurant
- Shopping Center
Near Health Services:
- Hospital
- Medical center
Near Educational Services:
- Day nursery
- Elementary school
Near Recreational Services:
- Gym
- Bicycle Path
Complete list of property features
Room dimensions
The price you agree to pay when you purchase a home (the purchase price may differ from the list price).
The amount of money you pay up front to secure the mortgage loan.
The interest rate charged by your mortgage lender on the loan amount.
The number of years it will take to pay off your mortgage.
The length of time you commit to your mortgage rate and lender, after which time you’ll need to renew your mortgage on the remaining principal at a new interest rate.
How often you wish to make payments on your mortgage.
Would you like a mortgage pre-authorization? Make an appointment with a Desjardins advisor today!
Get pre-approvedThis online tool was created to help you plan and calculate your payments on a mortgage loan. The results are estimates based on the information you enter. They can change depending on your financial situation and budget when the loan is granted. The calculations are based on the assumption that the mortgage interest rate stays the same throughout the amortization period. They do not include mortgage loan insurance premiums. Mortgage loan insurance is required by lenders when the homebuyer’s down payment is less than 20% of the purchase price. Please contact your mortgage lender for more specific advice and information on mortgage loan insurance and applicable interest rates.

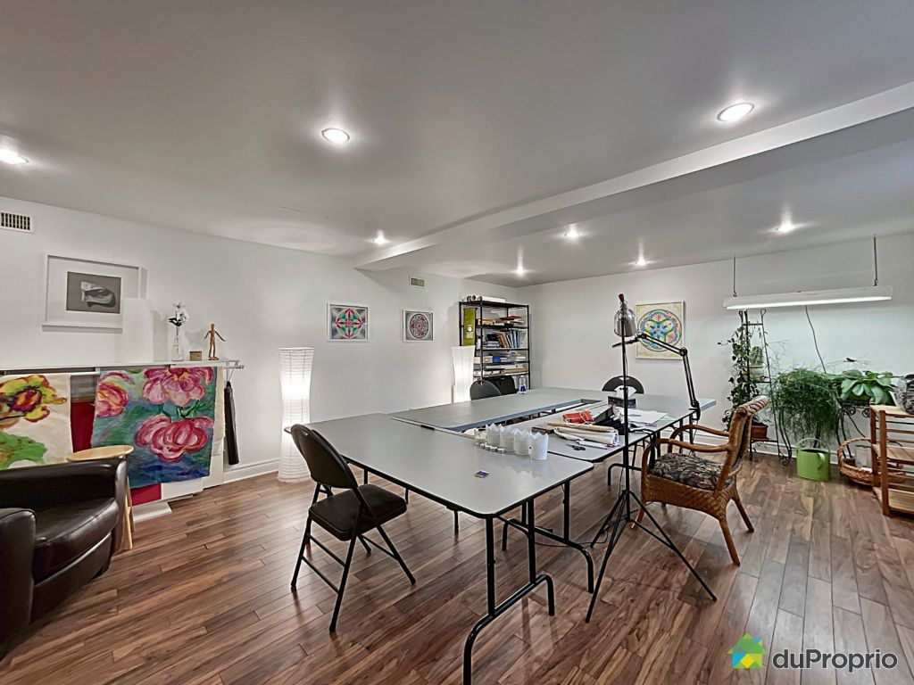
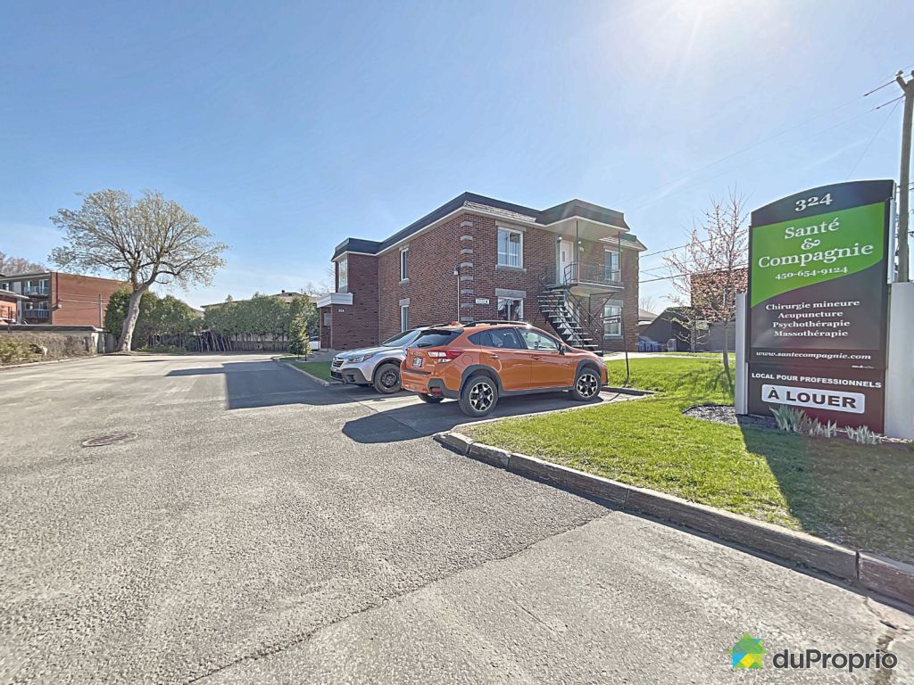
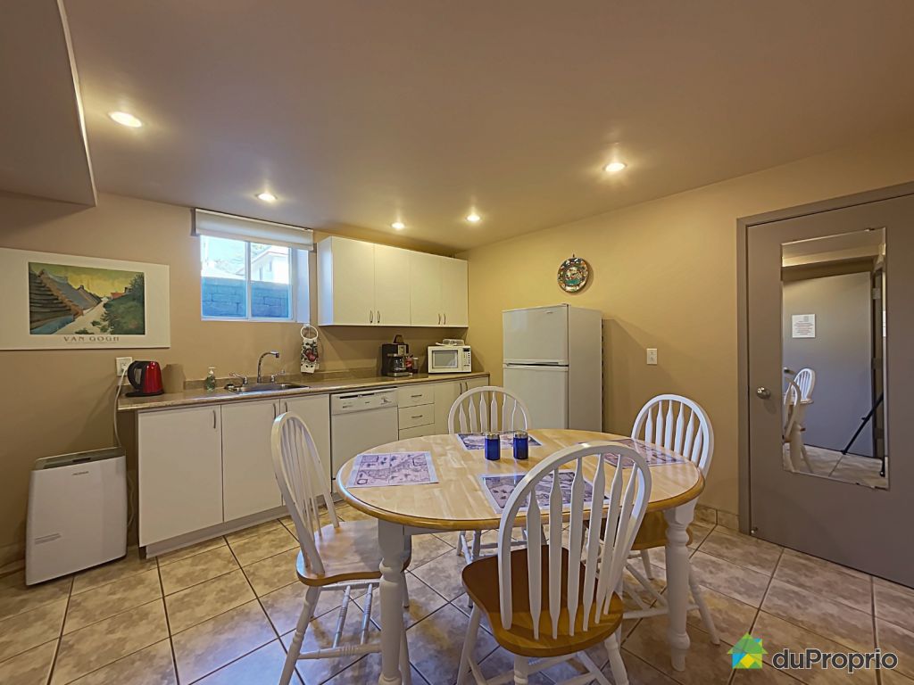





































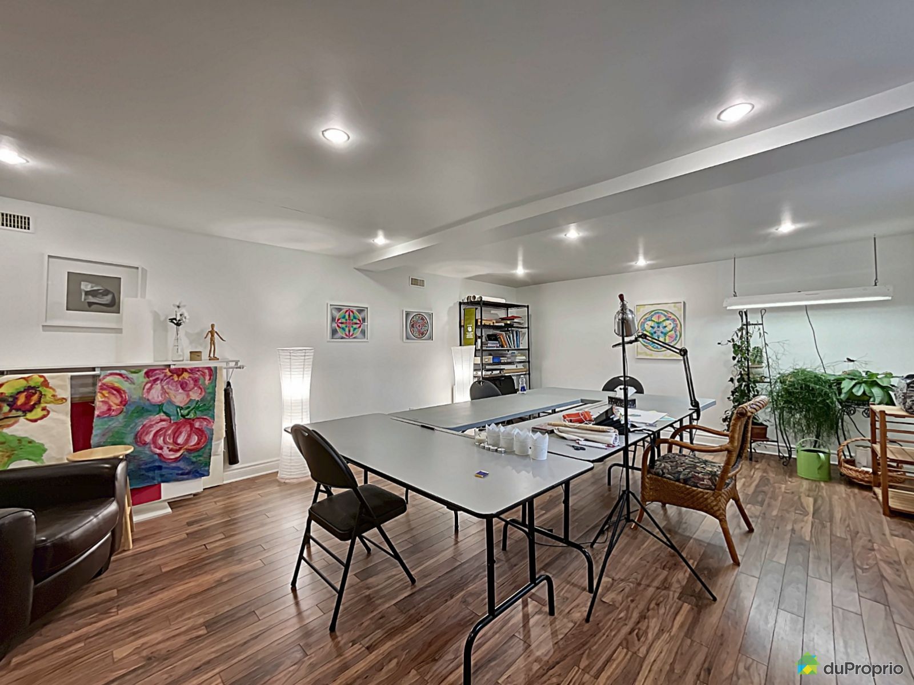
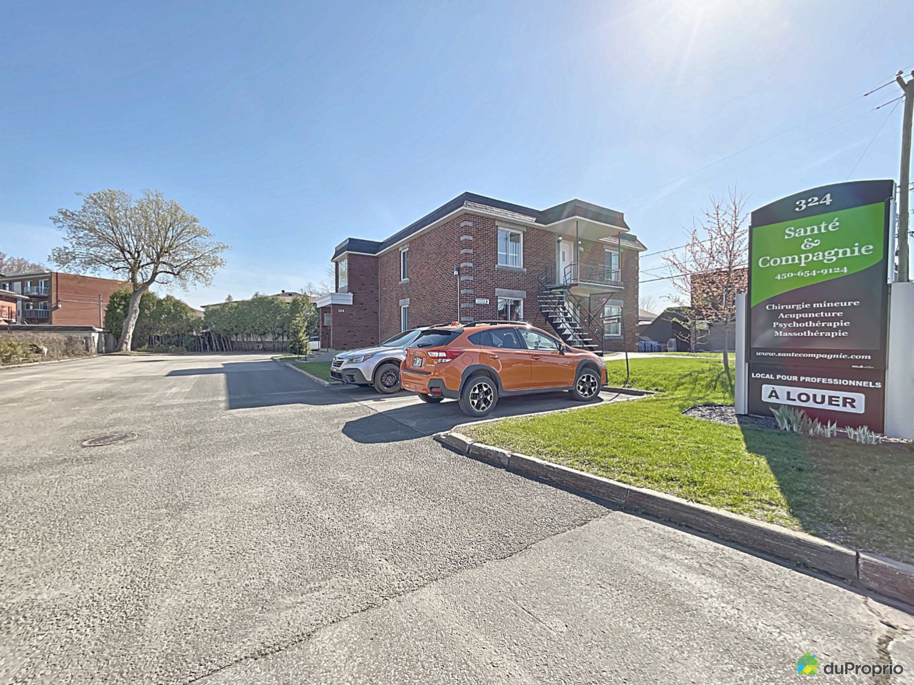
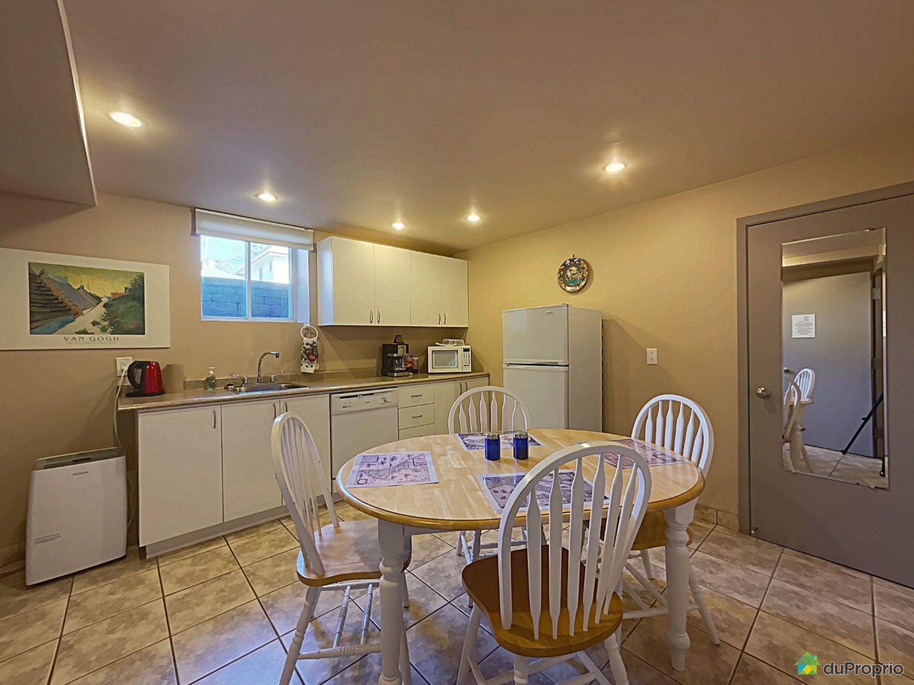











































Owners’ comments
Mainly commercial office and residential building well located at the entrance of Repentigny at the end of Highway 640, very close to Route 138 and Le Gardeur bridge. Excellent visibility. Large parking of 20 spaces; 8 rooms on grond floor; 3 offices, waiting room and toilet room on second floor; 4 1/2 apartment on second floor. Actually occupied by its owner, it is an ideal office space for the future occupant owner or tenant.