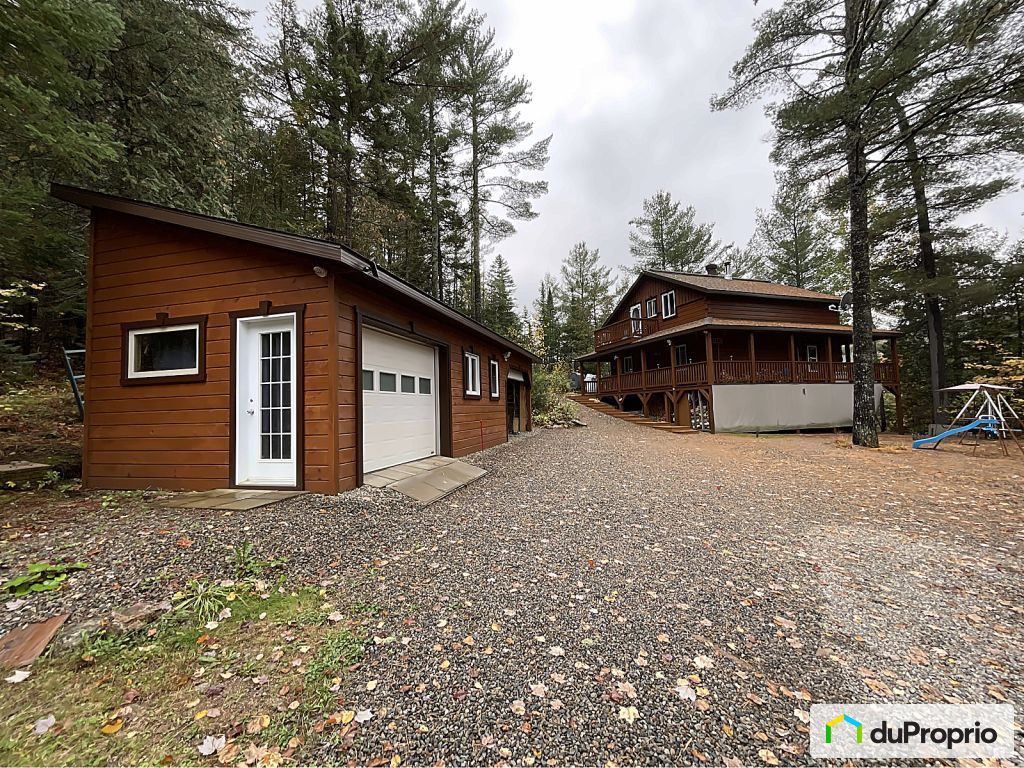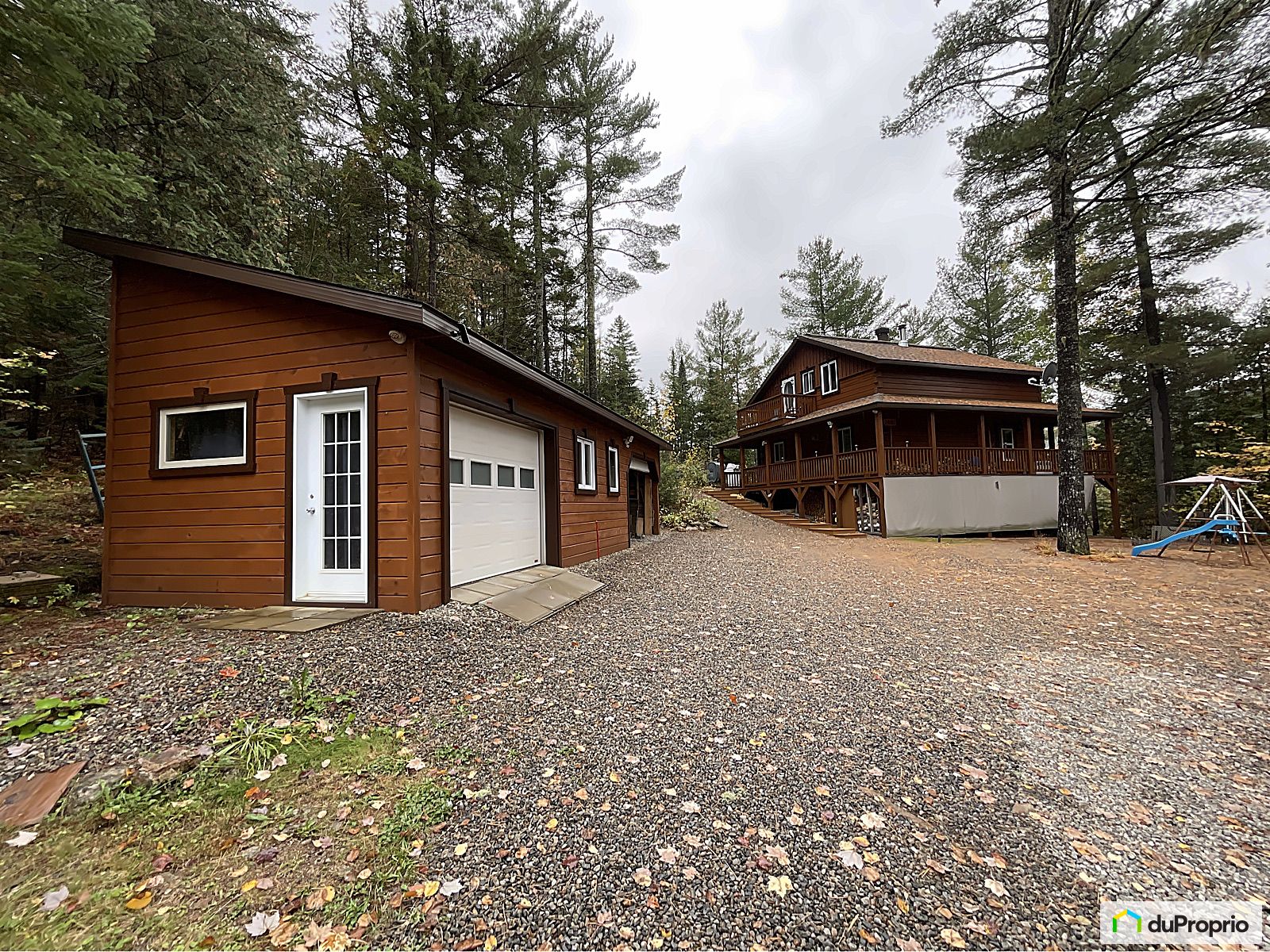External facing:
- Wood
Floor coverings:
- Laminate
- Soft wood
- Ceramic
Heating source:
- Wood stove
- Propane gas
Kitchen:
- Melamine wood imitation finish
- Fridge
- Double sink
- Gas range
Equipment/Services Included:
- Stove
- Septic tank
- Fireplace
- Washer
- Ceiling fixtures
- B/I Microwave
- Stove
- Fridge
- Window coverings
- Dryer
- Blinds
- Ventilator
- Generator
- Furnished
Bathroom:
- Separate Shower
Basement:
- Crawl space
Garage:
- Detached
- Garage door opener
- Single
Parking / Driveway:
- Double drive
- Outside
- Crushed Gravel
Location:
- No backyard neighbors
- Residential area
Lot description:
- Waterfront
- Panoramic view
- Water view
- Mountain geography
- Beach front
- Beach access
- Mature trees
- Patio/deck
- Stone way
- Lake
Near Commerce:
- Supermarket
- Drugstore
- Financial institution
- Restaurant
- Bar
Near Health Services:
- Medical center
- Health club / Spa
Near Educational Services:
- Daycare
- Kindergarten
- Elementary school
Near Recreational Services:
- Gym
- Library
- ATV trails
- Ski resort
- Bicycle path
- Pedestrian path
Near Tourist Services:
- National Park
Complete list of property features
Room dimensions
The price you agree to pay when you purchase a home (the purchase price may differ from the list price).
The amount of money you pay up front to secure the mortgage loan.
The interest rate charged by your mortgage lender on the loan amount.
The number of years it will take to pay off your mortgage.
The length of time you commit to your mortgage rate and lender, after which time you’ll need to renew your mortgage on the remaining principal at a new interest rate.
How often you wish to make payments on your mortgage.
Would you like a mortgage pre-authorization? Make an appointment with a Desjardins advisor today!
Get pre-approvedThis online tool was created to help you plan and calculate your payments on a mortgage loan. The results are estimates based on the information you enter. They can change depending on your financial situation and budget when the loan is granted. The calculations are based on the assumption that the mortgage interest rate stays the same throughout the amortization period. They do not include mortgage loan insurance premiums. Mortgage loan insurance is required by lenders when the homebuyer’s down payment is less than 20% of the purchase price. Please contact your mortgage lender for more specific advice and information on mortgage loan insurance and applicable interest rates.



Owners’ comments
Automated translation
Original comments
Superb turnkey cottage for sale and waterfront. Rare of its kind. One owner. End of construction in 2012. Garage with wood shed. Very well maintained green chalet, autonomous in energy, works with solar panels, propane and generator. Wood and propane heating. Propane hot water tank, stove and refrigerator. Eco Flo compliant septic tank. Surface well that supplies the cottage with a reserve
.Large lot, open terrace on the side with a furnished swing area and fireplace ideal for summer evenings. Snowmobile and mountain bike trails near the cottage. We are 15 minutes from the Val St-Côme ski slope. Very close to the Bull Falls Regional Park. Ideal for hunting and fishing as well as hiking and several outdoor sports
.Friendly open area with a kitchen island and dining room, living room with wood stove and cathedral ceiling, perfect for entertaining. A bathroom and a powder room. Three bedrooms, two of which are upstairs. Sold with furniture, dishes, light fixtures, curtains, patio set, swings,…