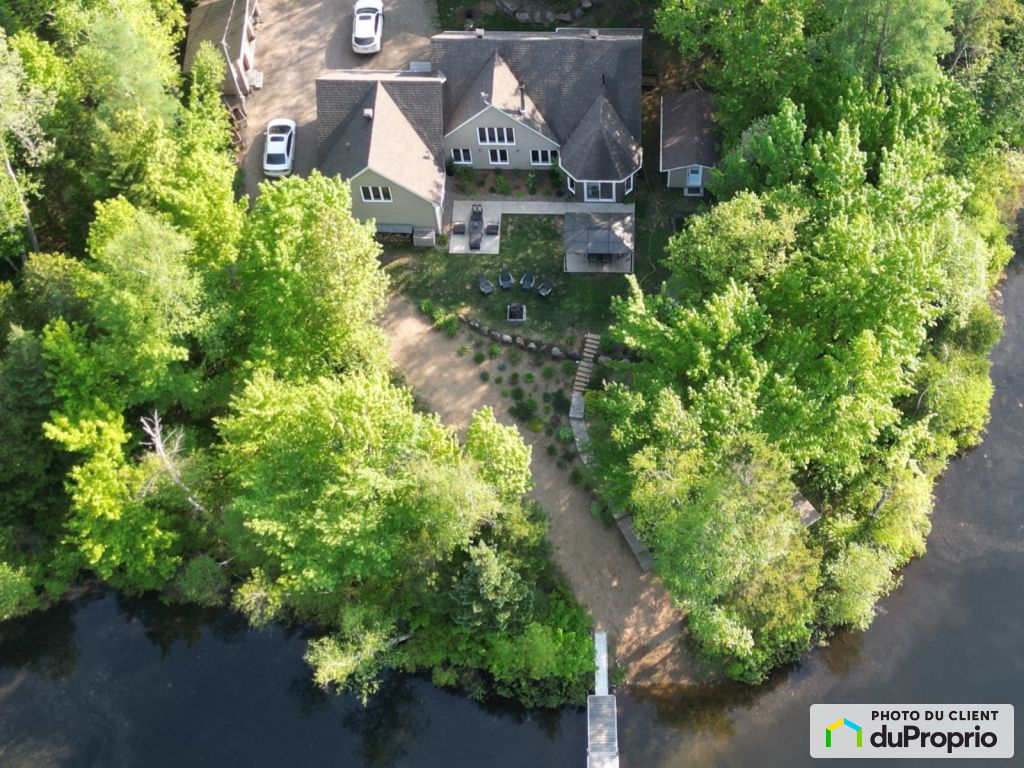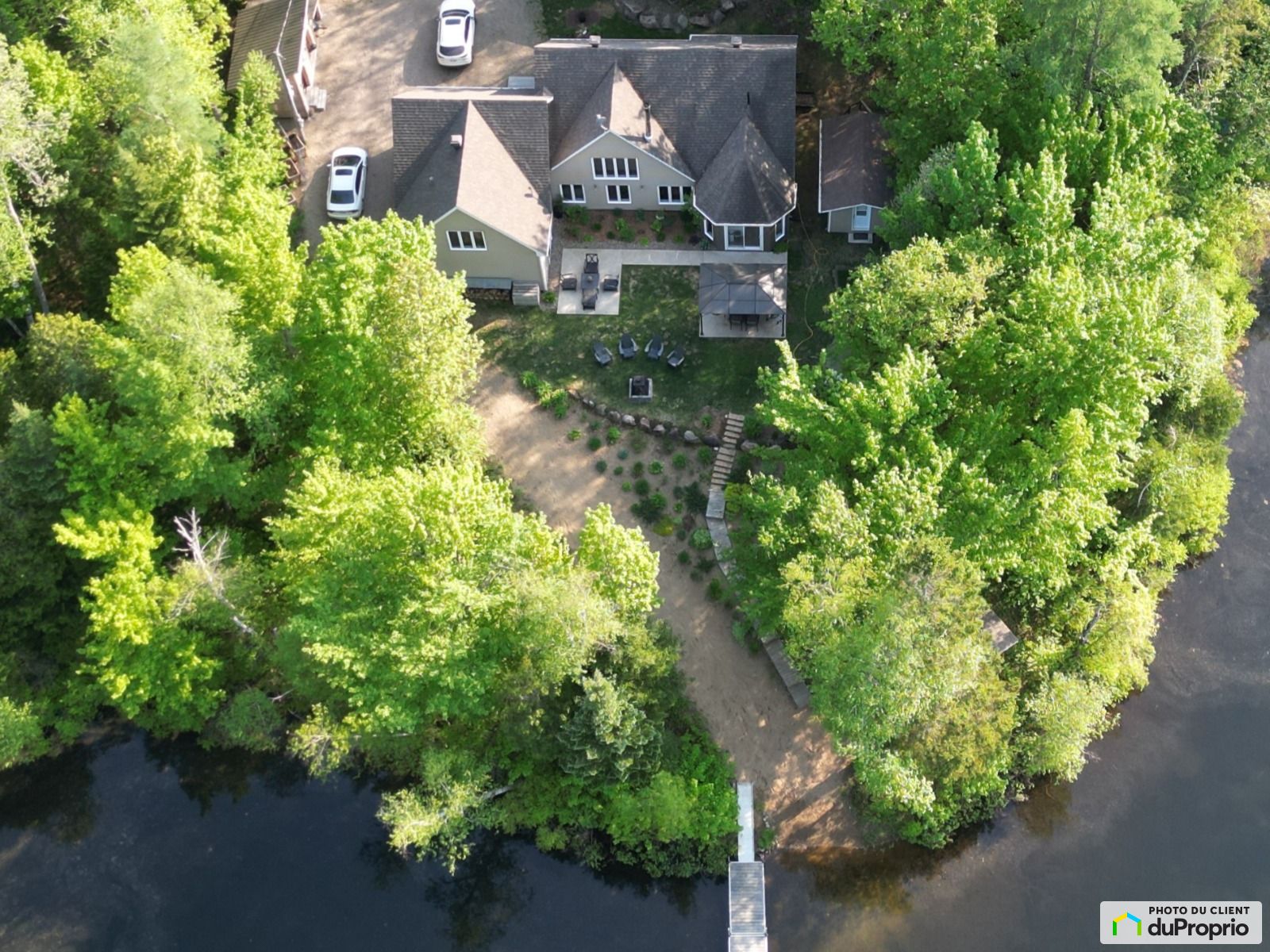External facing:
- Canexel wood fibre siding
- Vinyl Siding
Floor coverings:
- Ceramic
- Engineered wood
Heating source:
- Wood stove
- Convectair
- Electric
- Baseboard
Kitchen:
- Melamine wood imitation finish
- Island
- Dishwasher
- Stove
- Fridge
Equipment/Services Included:
- Shed
- Purification field
- Septic tank
- Dishwasher
- Ceiling fixtures
- Stove
- Well
- Window coverings
- Blinds
- Ventilator
- Barn
- Lean-to
Bathroom:
- Freestanding bathtub
- Ceramic Shower
- Separate Shower
Renovations and upgrades:
- Addition
- Architecture of the facade
- Windows
- Insulation
- External facing
- Doors
- Bathrooms
- Roof
- Gutters
- Shed
- Terrace
- Landscaping
Garage:
- Attached
- Heated
- Integrated
- Insulated
- Garage door opener
- Single
Parking / Driveway:
- Outside
- Crushed Gravel
Location:
- No backyard neighbors
- Residential area
Lot description:
- Water Access
- Waterfront
- Panoramic view
- Water view
- Flat geography
- Beach front
- Beach access
- Mature trees
- Patio/deck
- Landscaped
- Blind alley
- Lake
Near Recreational Services:
- Golf course
- ATV trails
- Pedestrian path
Complete list of property features
Room dimensions
The price you agree to pay when you purchase a home (the purchase price may differ from the list price).
The amount of money you pay up front to secure the mortgage loan.
The interest rate charged by your mortgage lender on the loan amount.
The number of years it will take to pay off your mortgage.
The length of time you commit to your mortgage rate and lender, after which time you’ll need to renew your mortgage on the remaining principal at a new interest rate.
How often you wish to make payments on your mortgage.
Would you like a mortgage pre-authorization? Make an appointment with a Desjardins advisor today!
Get pre-approvedThis online tool was created to help you plan and calculate your payments on a mortgage loan. The results are estimates based on the information you enter. They can change depending on your financial situation and budget when the loan is granted. The calculations are based on the assumption that the mortgage interest rate stays the same throughout the amortization period. They do not include mortgage loan insurance premiums. Mortgage loan insurance is required by lenders when the homebuyer’s down payment is less than 20% of the purchase price. Please contact your mortgage lender for more specific advice and information on mortgage loan insurance and applicable interest rates.



Owners’ comments
Automated translation
Original comments
On the edge of a navigable lake with integrated garage, located 1h15 from Montreal and 50 minutes from Trois-Rivières.
This property is located on a large wooded and landscaped lot with its own boat launch as well as its dock and beach. To encourage family meetings, this house offers 3 bedrooms (accommodates ten people comfortably), a large living room, a large living room and 2 bathrooms.
The property is well oriented and offers a beautiful luminosity thanks to its large windows and cathedral ceiling.
Built on a concrete slab, there are no steps for getting around the house and even outside (except for the living room above the garage) ideal for people who have difficulty getting around.
You are only about thirty-five minutes from three golf courses, the slides of Saint-Jean de Matha and 45 minutes from the Val St-Côme ski resort. Snowmobile and ATV trails are accessible directly from the chalet, as are hiking and snowshoeing trails in the mountains. The lake is mapped out by volunteers…