External facing:
- Wood
Floor coverings:
- Hardwood
- Ceramic
Heating source:
- Wood stove
- Electric
Kitchen:
- Wooden cabinets
- Dishwasher
- Stove
- Fridge
Equipment/Services Included:
- Shed
- Purification field
- Stove
- Septic tank
- Fireplace
- Dishwasher
- Ceiling fixtures
- Stove
- Well
- Fridge
- Window coverings
- Blinds
- Furnished
- Barn
Bathroom:
- Ceramic Shower
Renovations and upgrades:
- Addition
- Floors
- Roof
- Landscaping
Parking / Driveway:
- Aggregate
- Outside
- With electrical outlet
Location:
- Residential area
Lot description:
- Water Access
- Panoramic view
- Water view
- Beach access
- Hedged
- Corner lot
- Patio/deck
- Landscaped
Near Commerce:
- Supermarket
- Drugstore
- Financial institution
- Restaurant
- Bar
Near Health Services:
- Medical center
- Health club / Spa
Near Educational Services:
- Daycare
- Kindergarten
- Elementary school
- High School
Near Recreational Services:
- Golf course
- Sports center
- Library
- ATV trails
- Ski resort
- Bicycle path
- Pedestrian path
Near Tourist Services:
- National Park
- Hotel
Complete list of property features
Room dimensions
The price you agree to pay when you purchase a home (the purchase price may differ from the list price).
The amount of money you pay up front to secure the mortgage loan.
The interest rate charged by your mortgage lender on the loan amount.
The number of years it will take to pay off your mortgage.
The length of time you commit to your mortgage rate and lender, after which time you’ll need to renew your mortgage on the remaining principal at a new interest rate.
How often you wish to make payments on your mortgage.
Would you like a mortgage pre-authorization? Make an appointment with a Desjardins advisor today!
Get pre-approvedThis online tool was created to help you plan and calculate your payments on a mortgage loan. The results are estimates based on the information you enter. They can change depending on your financial situation and budget when the loan is granted. The calculations are based on the assumption that the mortgage interest rate stays the same throughout the amortization period. They do not include mortgage loan insurance premiums. Mortgage loan insurance is required by lenders when the homebuyer’s down payment is less than 20% of the purchase price. Please contact your mortgage lender for more specific advice and information on mortgage loan insurance and applicable interest rates.

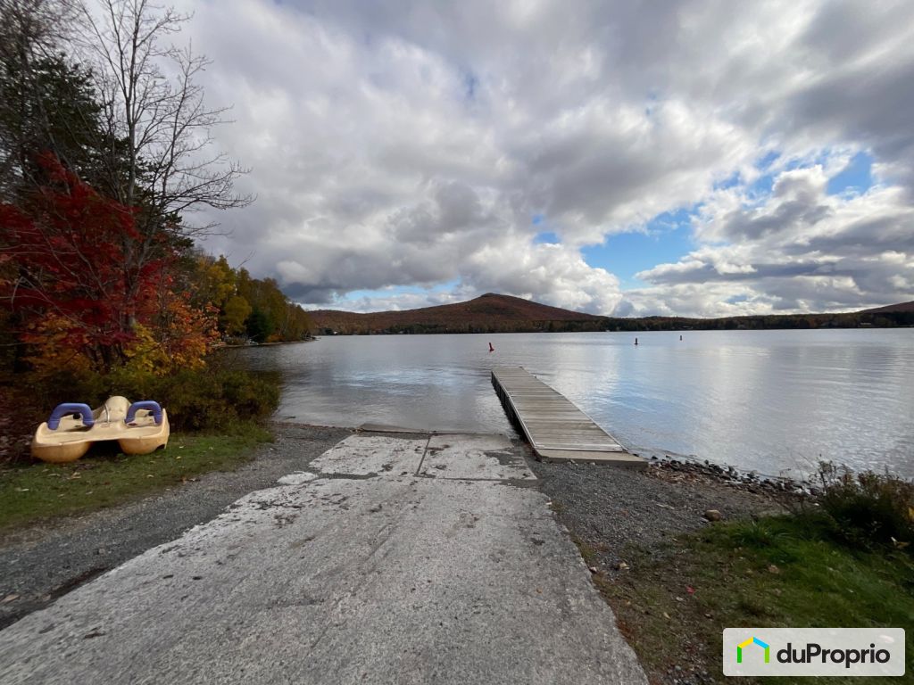
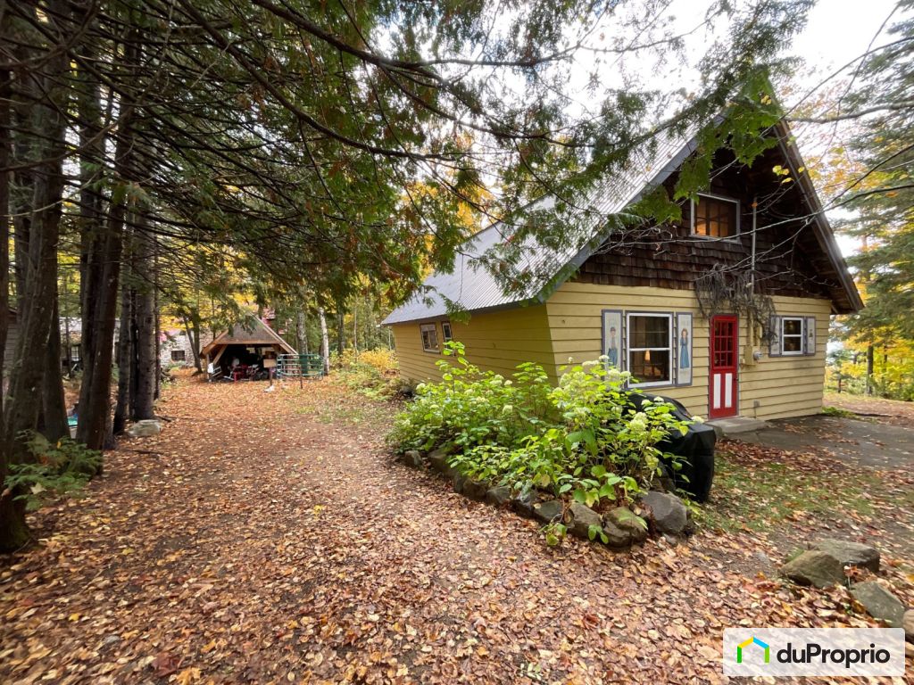
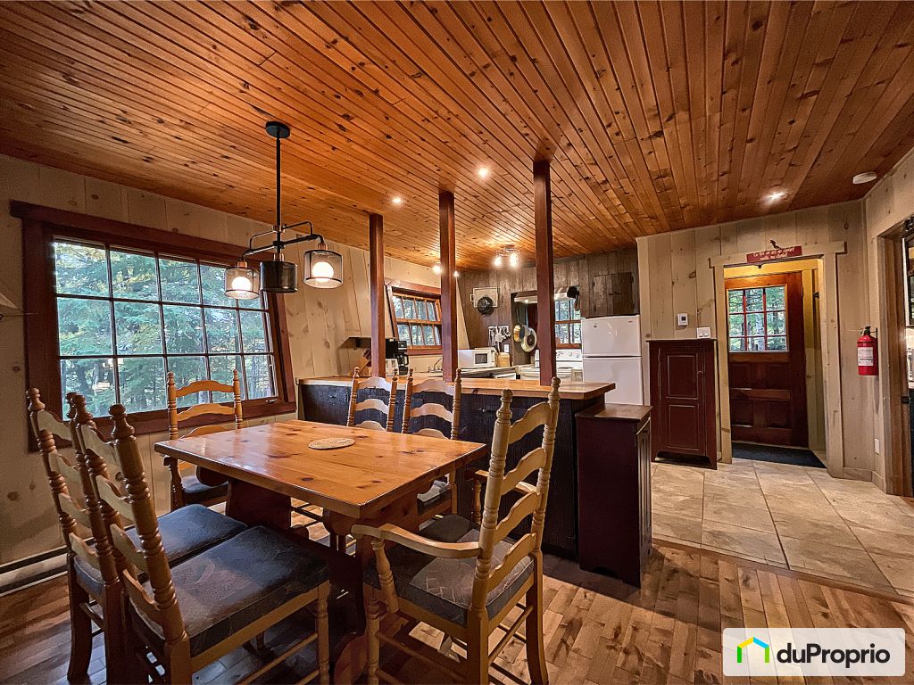

































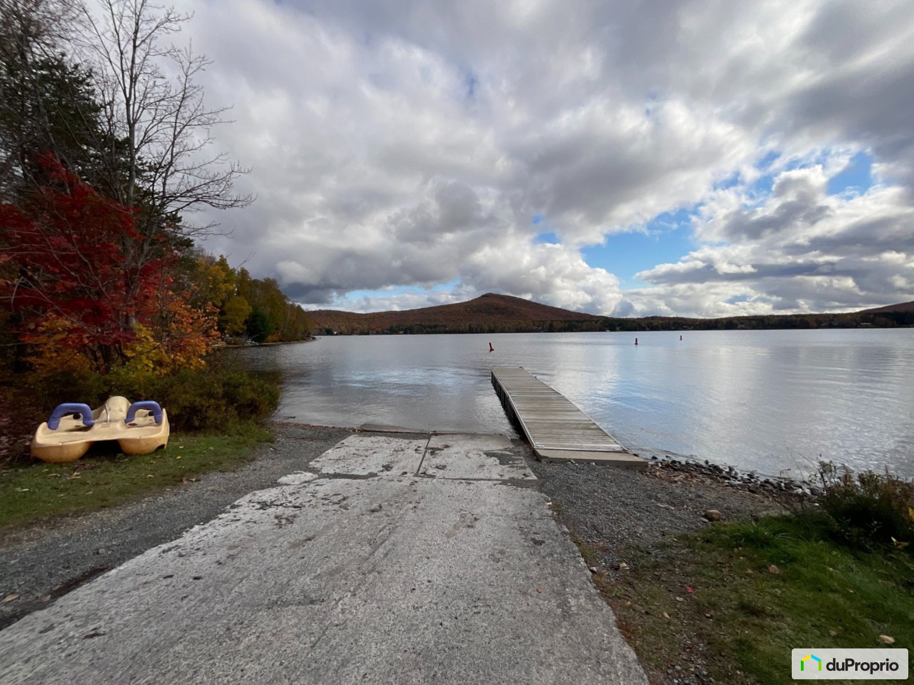
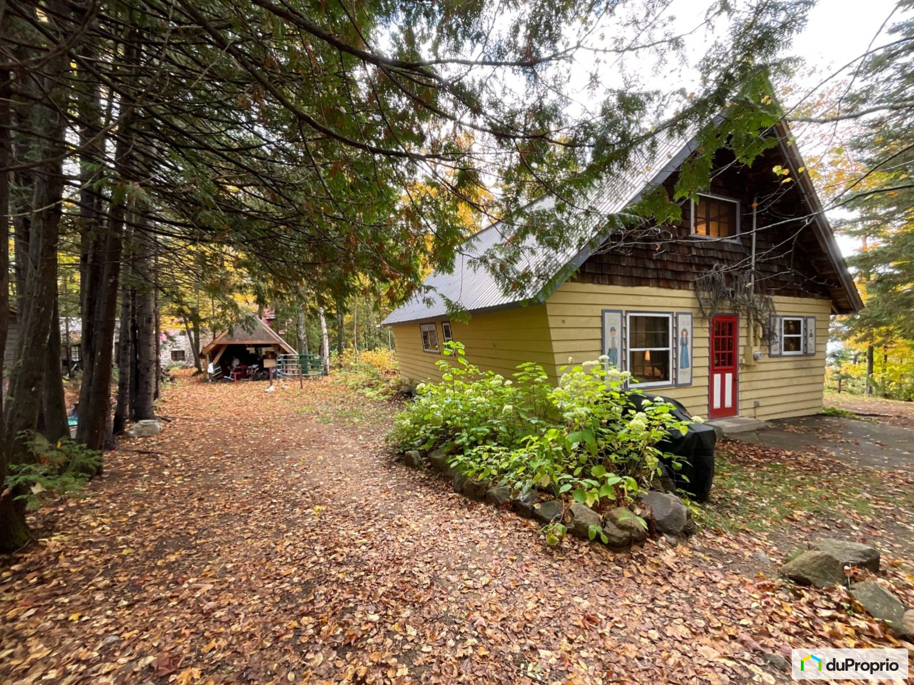
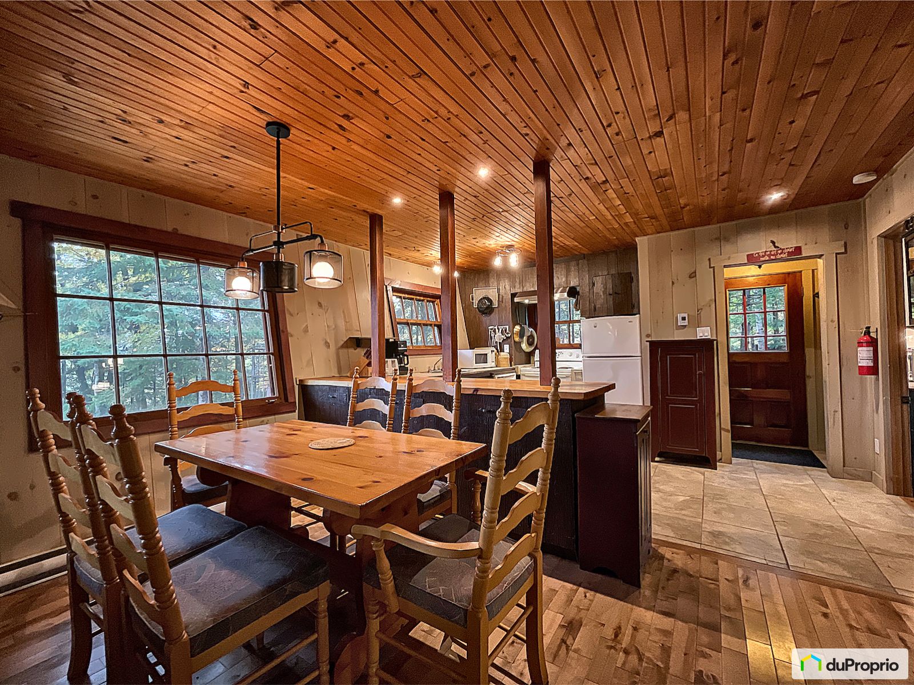







































Owners’ comments
Automated translation
Original comments
House with incredible views of Lake Ouareau, with orchard (apples, plums, blackcurrants, blueberries), garage, boat shelter near the beach and boat launch. 10 minutes from Mont de Ski Garceau and the village of St-Donat, and 18 minutes from Mont de Ski La Reserve. It is a paradise. Lots of hiking and snowshoeing trails within walking distance of the house, cross-country skiing, downhill skiing, fatbiking, snowmobiling, etc. less than 10 min away
.The house has 2 floors. There are 3 bedrooms on the ground floor (1 double bed, 1 queen, 1 single bed) and an open space upstairs with a queen bed.
Wood fireplace. Electric heating. Shower, washer, dryer, dishwasher. The furniture can be included in the sale to be ready to live
in.My grandfather and my father built this residence in 1974. My grandfather used it as a cottage. I was raised in the house next door. I bought this residence from my parents to move in with my children. Oh what a great time we had! I built a 2-story children's hut on stilts…