External facing:
- Canexel wood fibre siding
- Stone
Floor coverings:
- Hardwood
- Ceramic
- Vinyl
Heating source:
- Heat-pump
- Heated floor
Kitchen:
- Built-in oven
- Island
- Dishwasher
- Fridge
- Double sink
- Birch cabinets
Equipment/Services Included:
- Central vacuum
- Stove
- Air exchanger
- Fireplace
- Dishwasher
- Washer
- Ceiling fixtures
- Stove
- Fridge
- Window coverings
- Dryer
- Blinds
- Walk-in closet
- Freezer
- A/C
Bathroom:
- Bath and shower
- Ceramic Shower
Basement:
- Partially finished
- Separate entrance
Garage:
- Integrated
- Insulated
- Garage door opener
- Single
Parking / Driveway:
- Asphalt
- Outside
- Underground
Location:
- No backyard neighbors
- Residential area
Lot description:
- Fenced
- Patio/deck
Near Commerce:
- Supermarket
- Drugstore
- Financial institution
- Restaurant
- Bar
Near Health Services:
- Dentist
- Medical center
Near Educational Services:
- Daycare
- Kindergarten
- Elementary school
- High School
Near Recreational Services:
- Sports center
- Library
- ATV trails
- Swimming pool
Complete list of property features
Room dimensions
The price you agree to pay when you purchase a home (the purchase price may differ from the list price).
The amount of money you pay up front to secure the mortgage loan.
The interest rate charged by your mortgage lender on the loan amount.
The number of years it will take to pay off your mortgage.
The length of time you commit to your mortgage rate and lender, after which time you’ll need to renew your mortgage on the remaining principal at a new interest rate.
How often you wish to make payments on your mortgage.
Would you like a mortgage pre-authorization? Make an appointment with a Desjardins advisor today!
Get pre-approvedThis online tool was created to help you plan and calculate your payments on a mortgage loan. The results are estimates based on the information you enter. They can change depending on your financial situation and budget when the loan is granted. The calculations are based on the assumption that the mortgage interest rate stays the same throughout the amortization period. They do not include mortgage loan insurance premiums. Mortgage loan insurance is required by lenders when the homebuyer’s down payment is less than 20% of the purchase price. Please contact your mortgage lender for more specific advice and information on mortgage loan insurance and applicable interest rates.

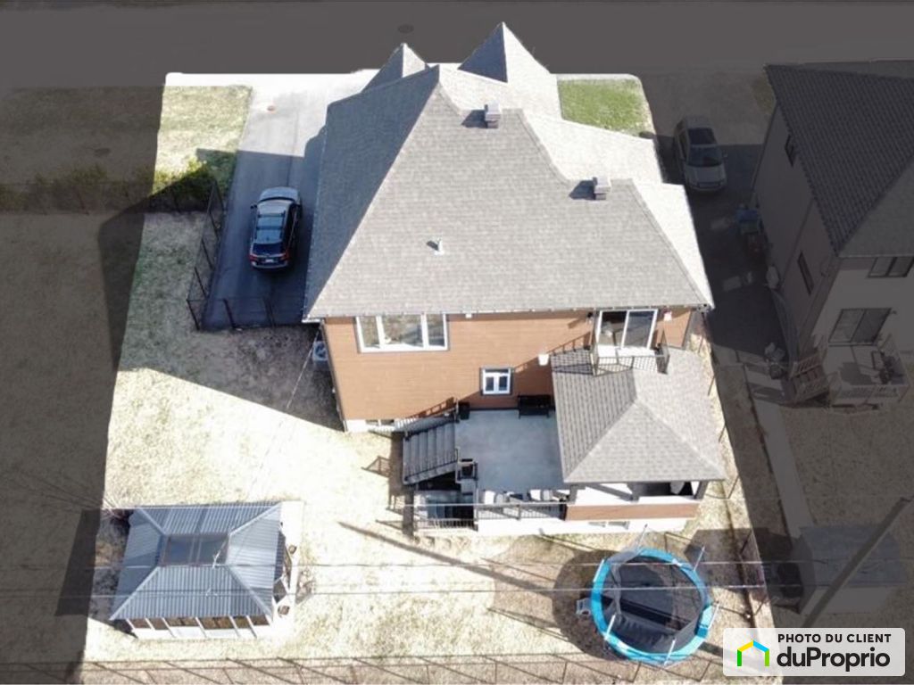
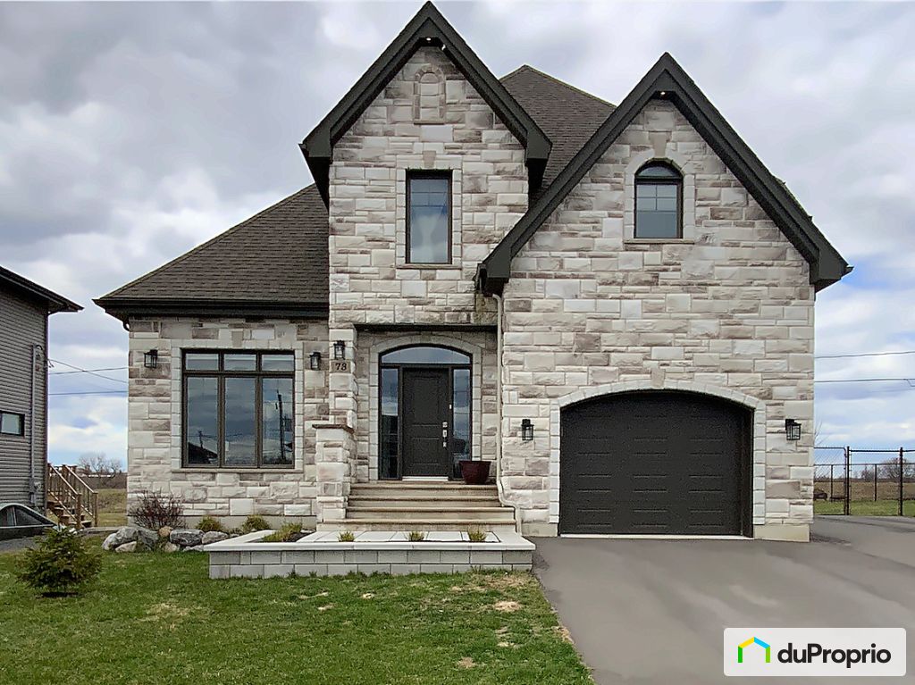
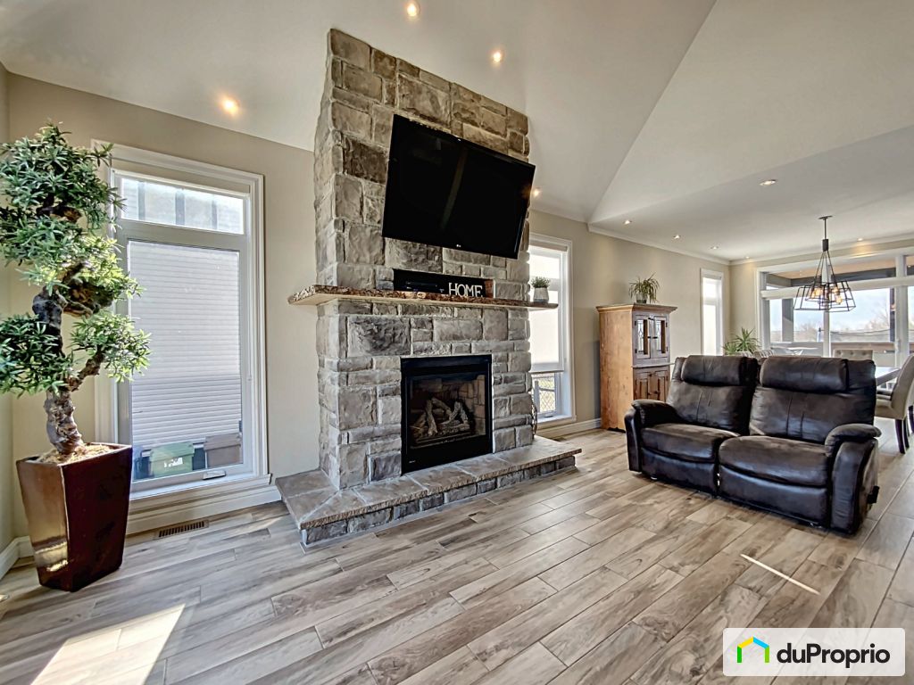
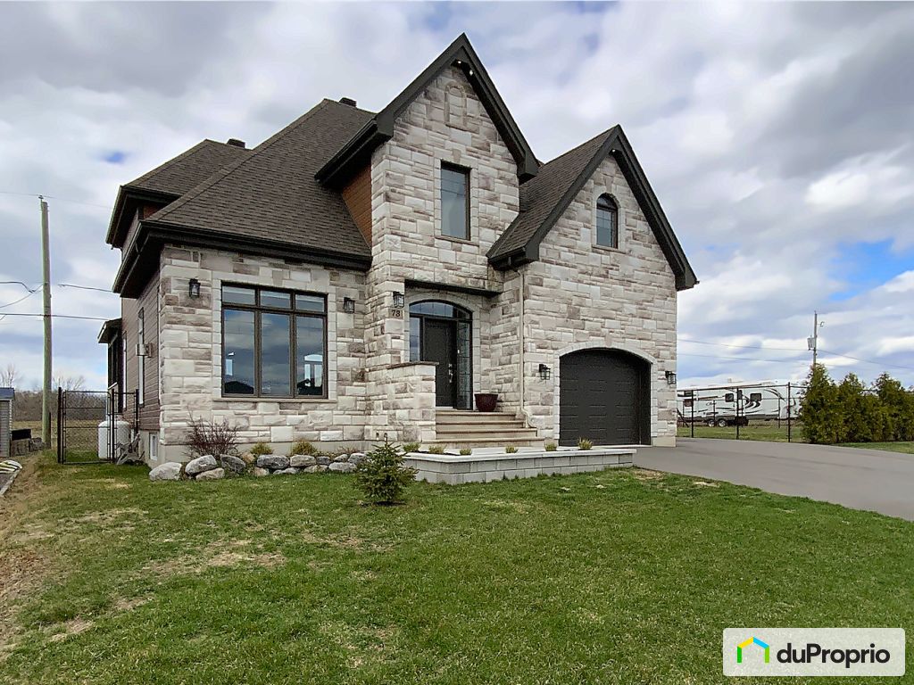


































































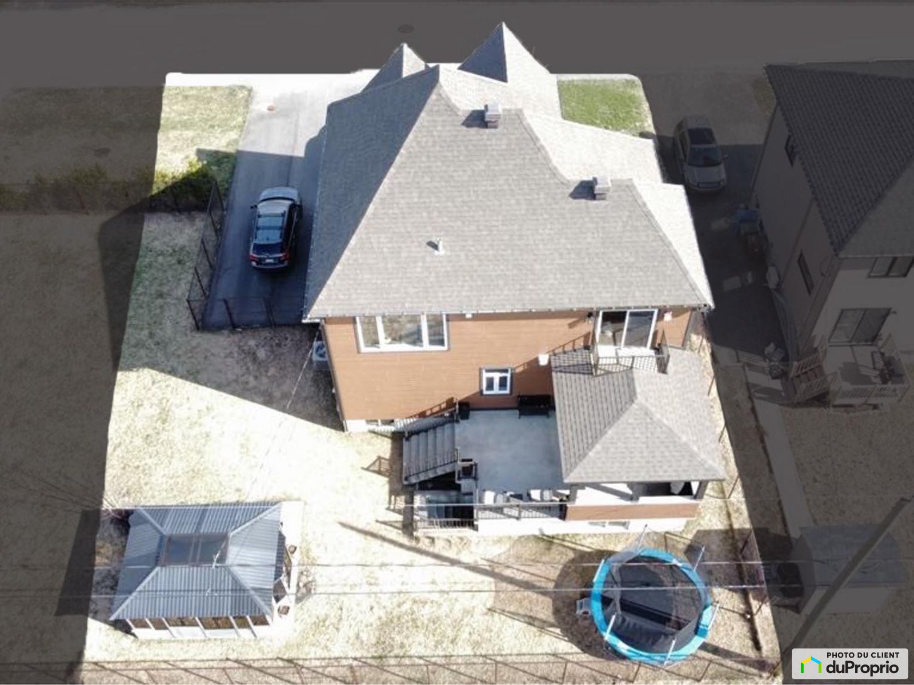
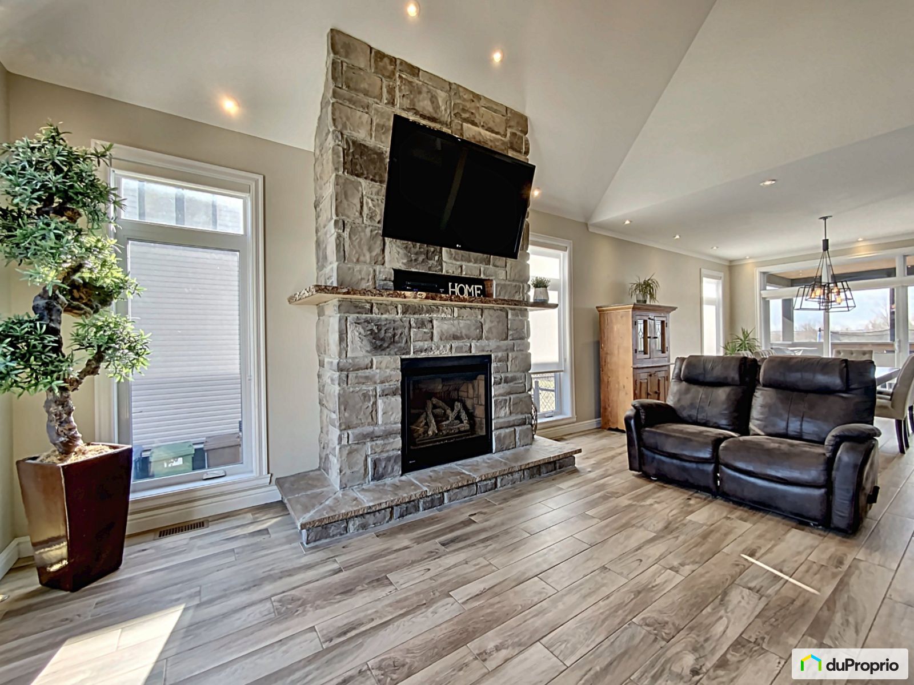








































































Owners’ comments
Beautiful property in an ideal neighborhood
This stunning property is located in a new neighborhood close to Collège Esther Blondin, pharmacies, a grocery store, and healthcare services. Just 25 minutes from Pont de la 25, this house offers convenient access to a variety of essential services.
Key features
The garage includes a mezzanine providing additional storage space, with direct access from the garage to the basement. The spacious driveway can accommodate at least 8 cars, ensuring easy parking for residents and visitors. The house is equipped with a surveillance camera system. Easy access to ATV and snowmobile trails.
Interior details
Upon entering the house, you'll be greeted by a gas fireplace situated in a cathedral-style living room, creating a warm atmosphere from the moment you arrive. The open living space features a custom cherry wood kitchen from MIRALIS, offering generous storage, a large walk-in pantry, 9-foot ceilings, and ceramic floors for easy maintenance. All countertops in the house are granite, including those in the kitchen, two bathrooms, and laundry room. On the second floor, the master bedroom has a balcony with a very convenient clothesline.
Outdoor amenities
The backyard is fully fenced. A large covered cement balcony adds a versatile outdoor space, perfect for enjoying sunny days or cool evenings, with convenient storage space underneath. This storage area, approximately 13 x 21 in size, is accessible from both outside and the basement, providing additional convenience. The finished basement includes radiant flooring and a beautiful bar, perfect for entertaining guests and creating memorable experiences.
Conclusion
This home is a true gem, blending comfort, functionality, and style. It provides an ideal setting for creating cherished moments with family or friends. Don't miss out on the opportunity to own an exceptional property in a strategic location. Contact us today to arrange a visit and discover everything it has to offer!