External facing:
- Wood
- Stucco
Heating source:
- Electric
- Heat-pump
Kitchen:
- Melamine cabinets
- Melamine wood imitation finish
- Dishwasher
- Stove
- Fridge
Equipment/Services Included:
- Purification field
- Central air
- Septic tank
- Well
Bathroom:
- Separate Shower
Basement:
- Low (6 feet or under)
- Unfinished
- Crawl space
Renovations and upgrades:
- Addition
- Cabinets
- Heating
- Central air
- Kitchen
- Windows
- Insulation
- Floors
- Plumbing
- Doors
- French doors
- Bathrooms
- Roof
- Painting
- Half bath
- Coffered ceiling
- Terrace
- Landscaping
Garage:
- Finished
- Detached
- Double
- Insulated
- Garage door opener
- Single
- Secured
Parking / Driveway:
- Asphalt
- Concrete
- Double drive
- Outside
- Underground
Location:
- No backyard neighbors
- Residential area
Lot description:
- Panoramic view
- Mature trees
- Hedged
- Patio/deck
- Landscaped
Near Commerce:
- Supermarket
- Drugstore
- Financial institution
- Restaurant
Near Health Services:
- Dentist
- Health club / Spa
Near Educational Services:
- Daycare
- Kindergarten
- Elementary school
Near Recreational Services:
- Golf course
- Gym
- Library
- Museum
- ATV trails
- Ski resort
- Pedestrian path
Complete list of property features
Room dimensions
The price you agree to pay when you purchase a home (the purchase price may differ from the list price).
The amount of money you pay up front to secure the mortgage loan.
The interest rate charged by your mortgage lender on the loan amount.
The number of years it will take to pay off your mortgage.
The length of time you commit to your mortgage rate and lender, after which time you’ll need to renew your mortgage on the remaining principal at a new interest rate.
How often you wish to make payments on your mortgage.
Would you like a mortgage pre-authorization? Make an appointment with a Desjardins advisor today!
Get pre-approvedThis online tool was created to help you plan and calculate your payments on a mortgage loan. The results are estimates based on the information you enter. They can change depending on your financial situation and budget when the loan is granted. The calculations are based on the assumption that the mortgage interest rate stays the same throughout the amortization period. They do not include mortgage loan insurance premiums. Mortgage loan insurance is required by lenders when the homebuyer’s down payment is less than 20% of the purchase price. Please contact your mortgage lender for more specific advice and information on mortgage loan insurance and applicable interest rates.

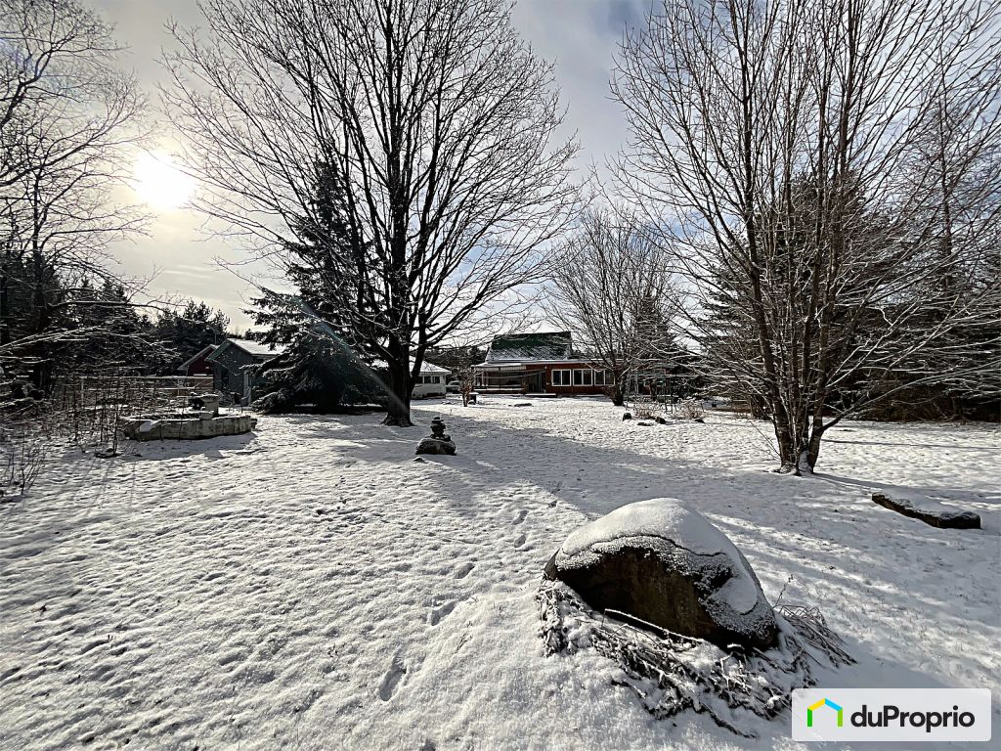
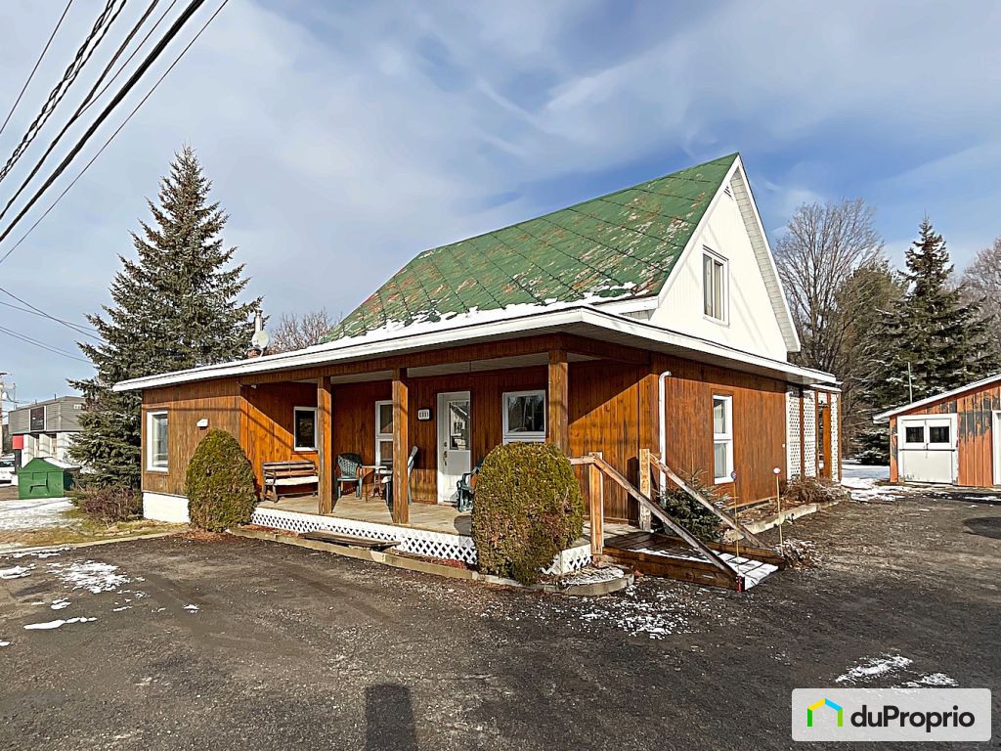
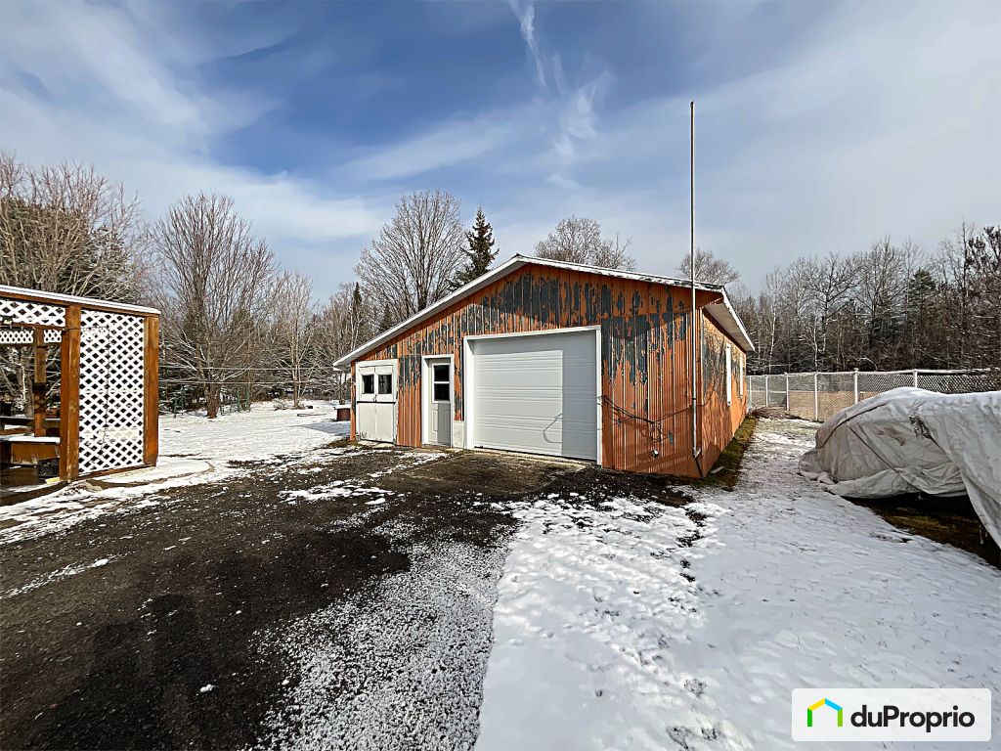








































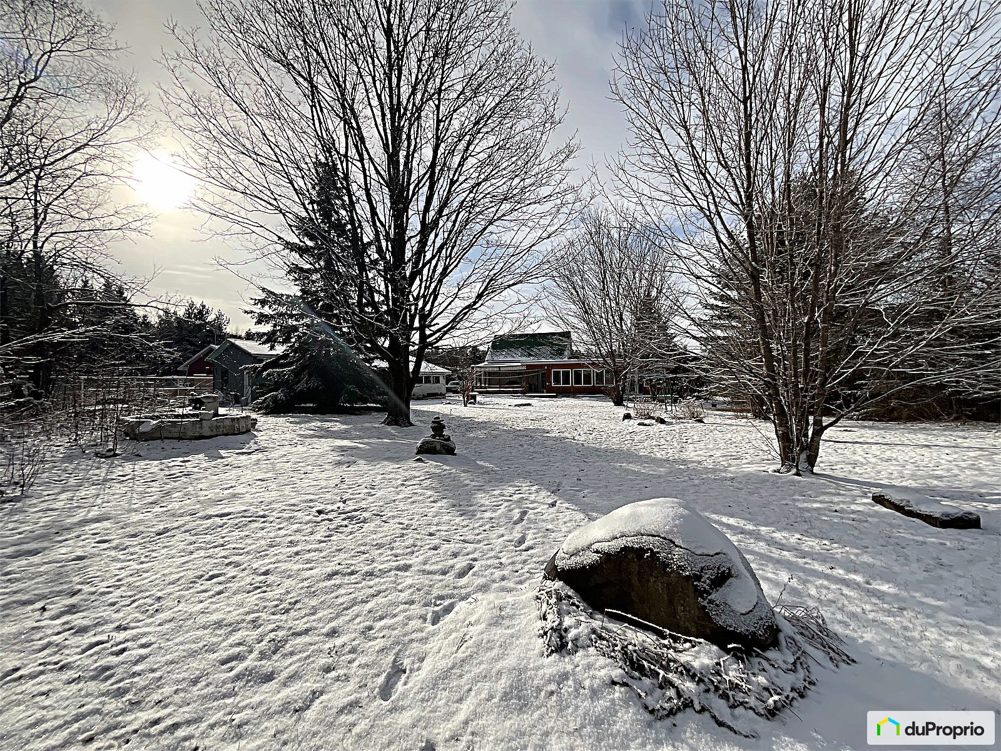
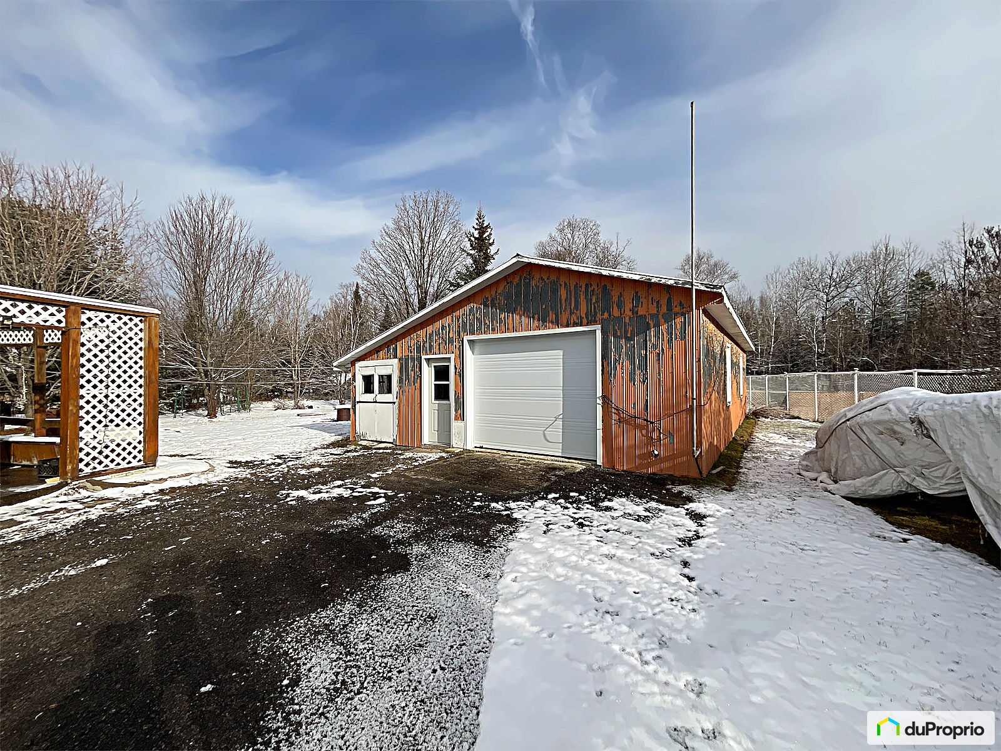














































Owners’ comments
Automated translation
Original comments
Pretty, very clean house near Lac-Noir (completely renovated and expanded from 1994 to 2000) with wood siding on an attic floor and utility basement. Three bedrooms, two of which are upstairs. A full bathroom on the ground floor, shower room upstairs.
On the ground floor, there is a central room that overlooks the staircase, the outside (front and back), a 1st bedroom and the kitchen. The kitchen is traditional, very big and full of light. There is plenty of space for a large table, dresser, and reading area. The bathroom has a large walk-in shower as well as a large laundry room and lots of storage space
.From the kitchen, there is access to the utility basement (less than 7 feet in height) and to the large glass-type family room. Two patio doors provide access to, on one side, a partially covered concrete terrace and on the other, to a room containing a spa and an independent exit (this room can be used as an
office).The house is air conditioned and has two heating sources, electric heating…