External facing:
- Canexel wood fibre siding
Floor coverings:
- Vinyl
Heating source:
- Wood stove
- Electric
- Heat-pump
- Heated floor
Kitchen:
- Polyester cabinets
- Dishwasher
Equipment/Services Included:
- Central vacuum
- Shed
- Purification field
- Central air
- Air exchanger
- Septic tank
- Fireplace
- Dishwasher
- Washer
- Ceiling fixtures
- B/I Microwave
- Well
- Dryer
- Blinds
- Alarm system
- Ventilator
- Walk-in closet
- A/C
Bathroom:
- Ceramic Shower
Garage:
- Finished
- Heated
- Detached
- Double
- Insulated
- Garage door opener
- Secured
Carport:
- Attached
Parking / Driveway:
- Double drive
- Crushed Gravel
Location:
- Residential area
Lot description:
- Water Access
- Panoramic view
- Water view
- Beach access
- Corner lot
- Rotary intersection
- Blind alley
Near Commerce:
- Supermarket
- Drugstore
- Financial institution
- Restaurant
Near Recreational Services:
- Golf course
- ATV trails
Near Tourist Services:
- Hotel
- Port / Marina
Complete list of property features
Room dimensions
The price you agree to pay when you purchase a home (the purchase price may differ from the list price).
The amount of money you pay up front to secure the mortgage loan.
The interest rate charged by your mortgage lender on the loan amount.
The number of years it will take to pay off your mortgage.
The length of time you commit to your mortgage rate and lender, after which time you’ll need to renew your mortgage on the remaining principal at a new interest rate.
How often you wish to make payments on your mortgage.
Would you like a mortgage pre-authorization? Make an appointment with a Desjardins advisor today!
Get pre-approvedThis online tool was created to help you plan and calculate your payments on a mortgage loan. The results are estimates based on the information you enter. They can change depending on your financial situation and budget when the loan is granted. The calculations are based on the assumption that the mortgage interest rate stays the same throughout the amortization period. They do not include mortgage loan insurance premiums. Mortgage loan insurance is required by lenders when the homebuyer’s down payment is less than 20% of the purchase price. Please contact your mortgage lender for more specific advice and information on mortgage loan insurance and applicable interest rates.

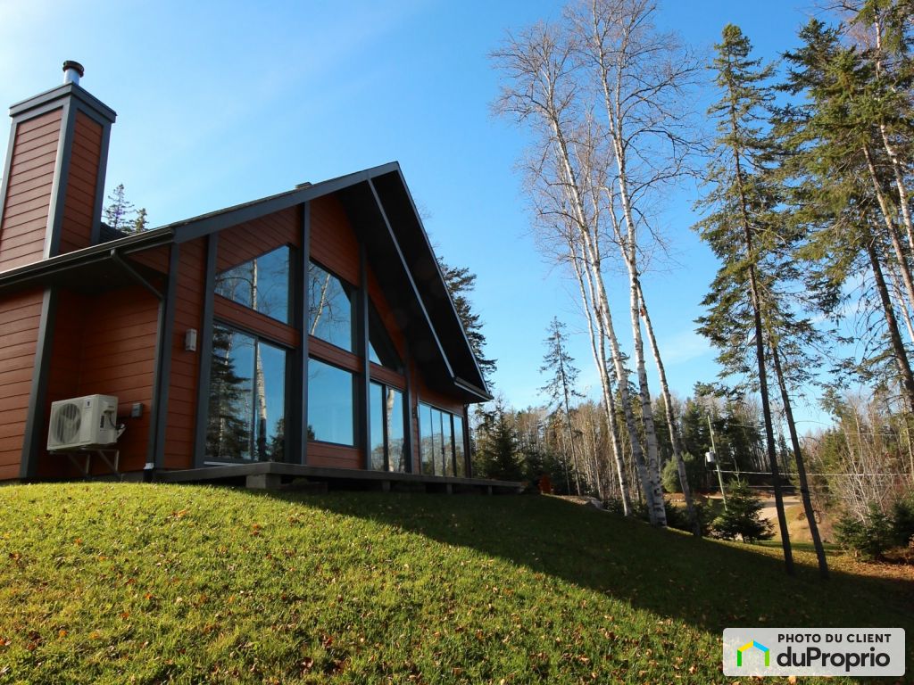
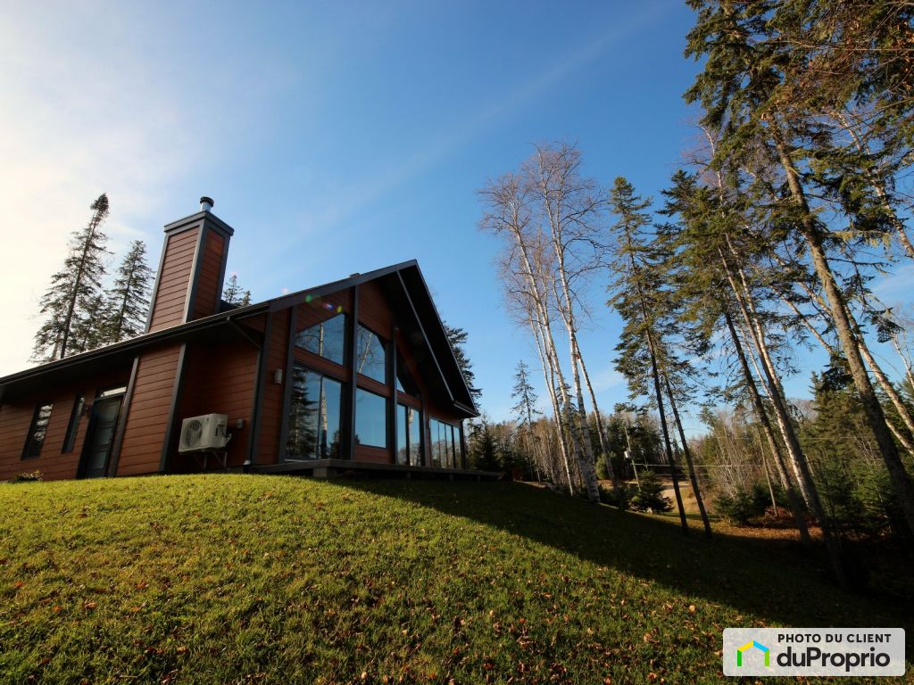
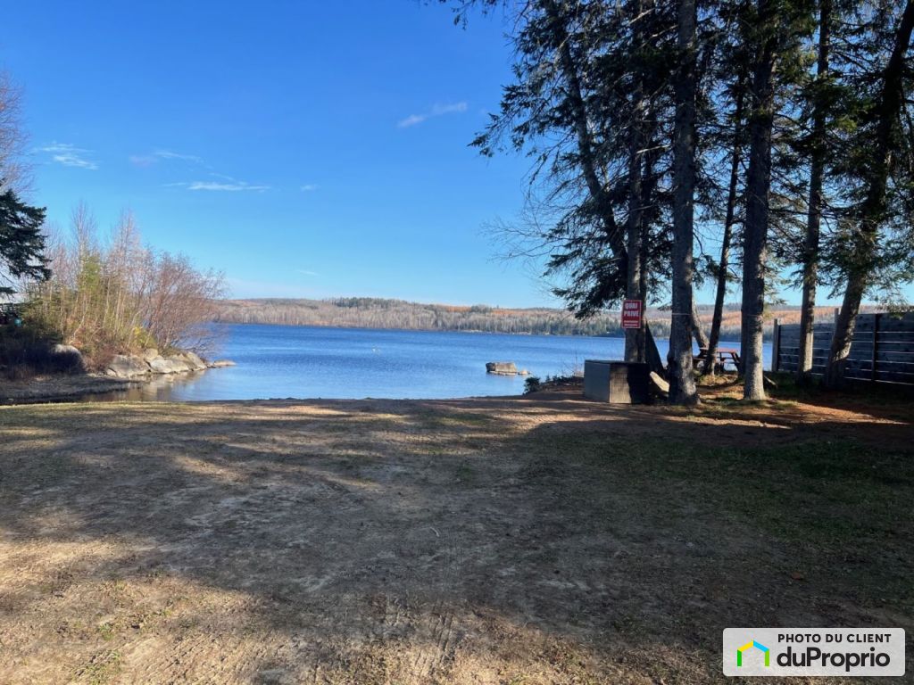




















































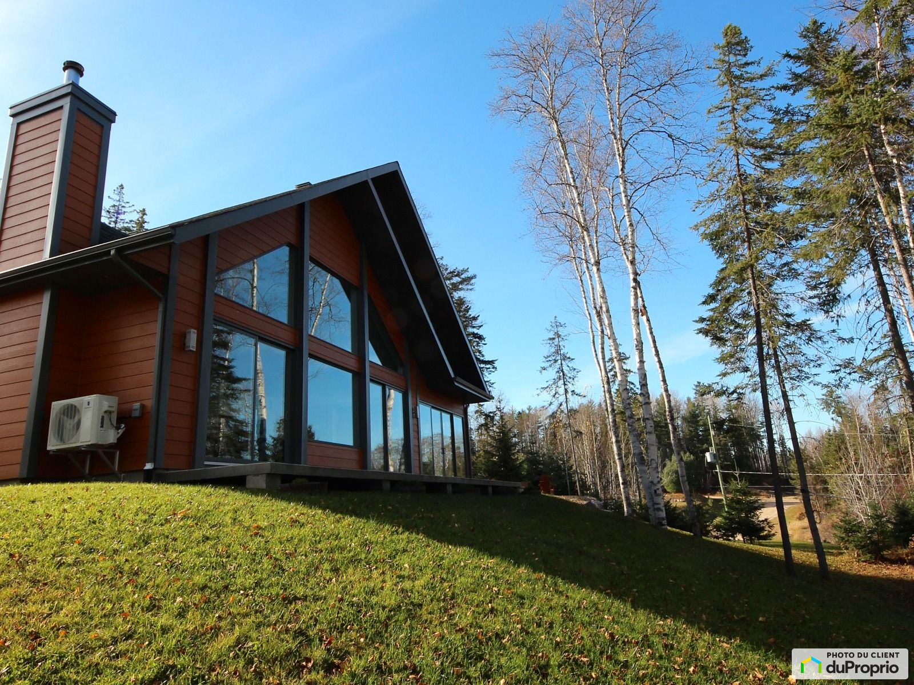
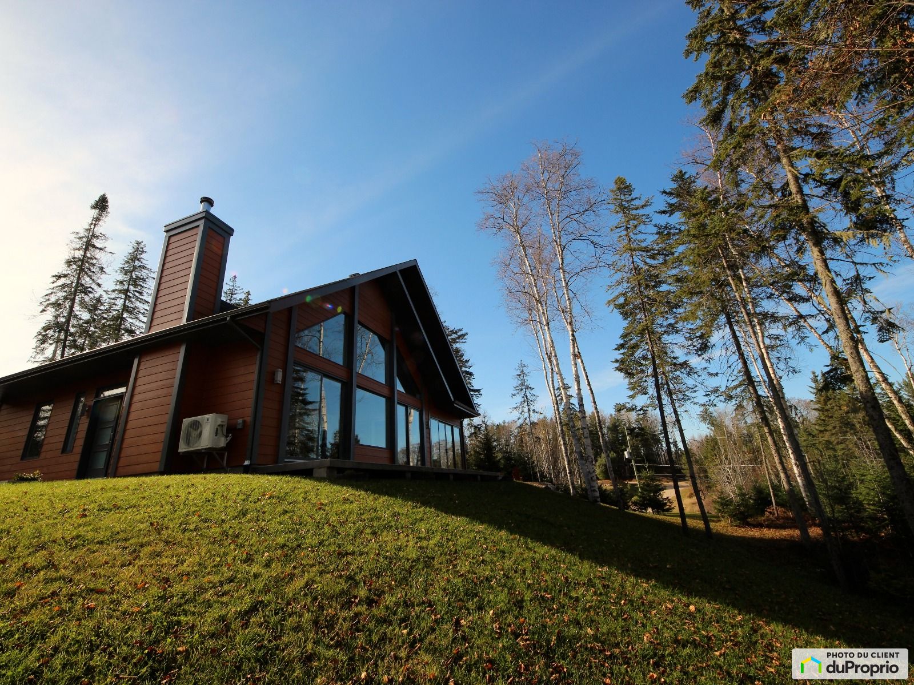
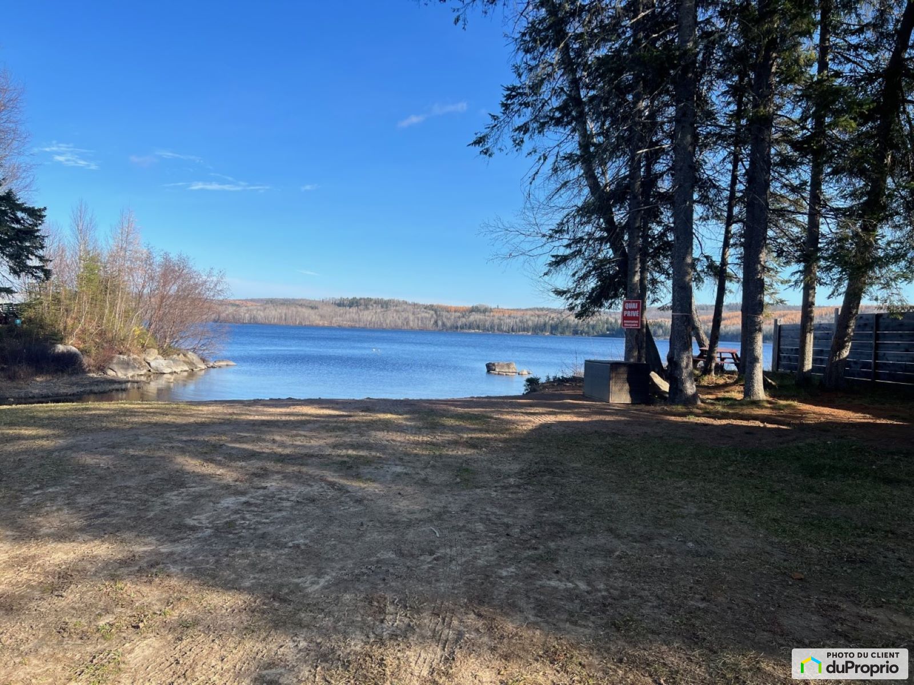

























































Owners’ comments
Automated translation
Original comments
Very well located cottage and landscaped land with access to a beach, private boat launch.
Here are the options that were integrated during construction
Cottage: Chalet and garage alarm system, garage and exterior cottage camera system, garage and exterior camera system, generator panel, generator panel, outdoor lighting system controlled by cell app, heated floor system with WI-FI thermostat controlled with cell app, outdoor trailer outlet that can be converted into a vehicle charging station, 700CFM fan connected to the fireplace to push air into the living room, 8' x 8' patio door, facade of the chalet and the living room, patio doors. have a width of 11' by 8' high, focus wood fireplace (clean face) very efficient, underground power line, etc
.Here are the options that have been integrated into the 25' x 25' garage
Heated area of 15' x 25' 2 dragon heaters 5000W each, ceiling fan, mezzanine of 4' x 15', running water with sink and toilet, concrete floor covered with a 3/4 "thick rubber…