External facing:
- Wood
Floor coverings:
- Soft wood
- Vinyl
Heating source:
- Convectair
- Electric
- Propane gas
Kitchen:
- Wooden cabinets
- Island
- Dishwasher
- Stove
- Fridge
Equipment/Services Included:
- Central vacuum
- Shed
- Purification field
- Stove
- Septic tank
- Fireplace
- Dishwasher
- Washer
- Ceiling fixtures
- B/I Microwave
- Fridge
- Half bath on the ground floor
- Dryer
- Blinds
- Alarm system
- Walk-in closet
- Freezer
- Lean-to
Bathroom:
- Freestanding bathtub
- Ceramic Shower
- Separate Shower
Basement:
- Totally finished
Pool:
- Heated
- Above ground
Garage:
- Detached
- Single
- Secured
Carport:
- Detached
Parking / Driveway:
- Crushed Gravel
Location:
- Highway access
- Near park
- No backyard neighbors
- Residential area
Lot description:
- Panoramic view
- Water view
- Flat geography
- River / Waterfall
- Mature trees
- Hedged
- Patio/deck
- Landscaped
Near Commerce:
- Supermarket
- Drugstore
- Financial institution
- Restaurant
- Shopping Center
- Bar
Near Health Services:
- Hospital
- Dentist
- Medical center
- Health club / Spa
Near Educational Services:
- Daycare
- Kindergarten
- Elementary school
- High School
- College
Near Recreational Services:
- Golf course
- Gym
- Sports center
- Library
- ATV trails
- Ski resort
- Bicycle path
- Pedestrian path
- Swimming pool
Near Tourist Services:
- Hotel
- Car Rental
Complete list of property features
Room dimensions
The price you agree to pay when you purchase a home (the purchase price may differ from the list price).
The amount of money you pay up front to secure the mortgage loan.
The interest rate charged by your mortgage lender on the loan amount.
The number of years it will take to pay off your mortgage.
The length of time you commit to your mortgage rate and lender, after which time you’ll need to renew your mortgage on the remaining principal at a new interest rate.
How often you wish to make payments on your mortgage.
Would you like a mortgage pre-authorization? Make an appointment with a Desjardins advisor today!
Get pre-approvedThis online tool was created to help you plan and calculate your payments on a mortgage loan. The results are estimates based on the information you enter. They can change depending on your financial situation and budget when the loan is granted. The calculations are based on the assumption that the mortgage interest rate stays the same throughout the amortization period. They do not include mortgage loan insurance premiums. Mortgage loan insurance is required by lenders when the homebuyer’s down payment is less than 20% of the purchase price. Please contact your mortgage lender for more specific advice and information on mortgage loan insurance and applicable interest rates.

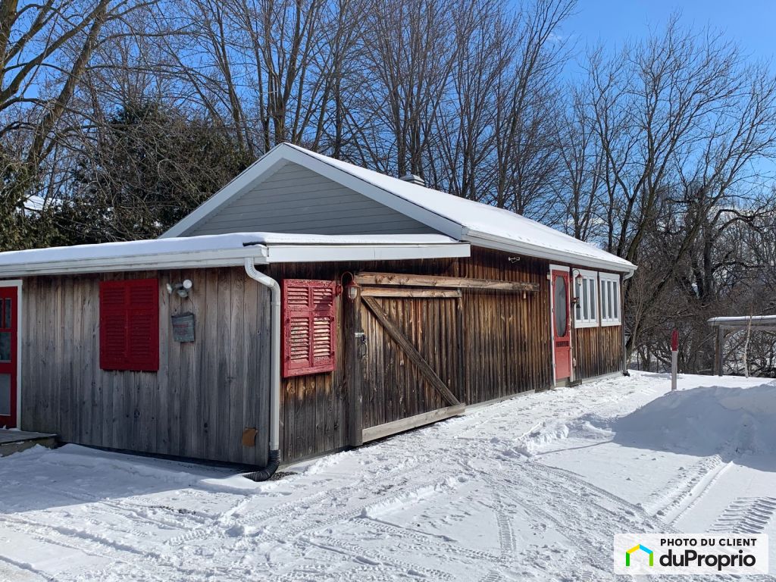

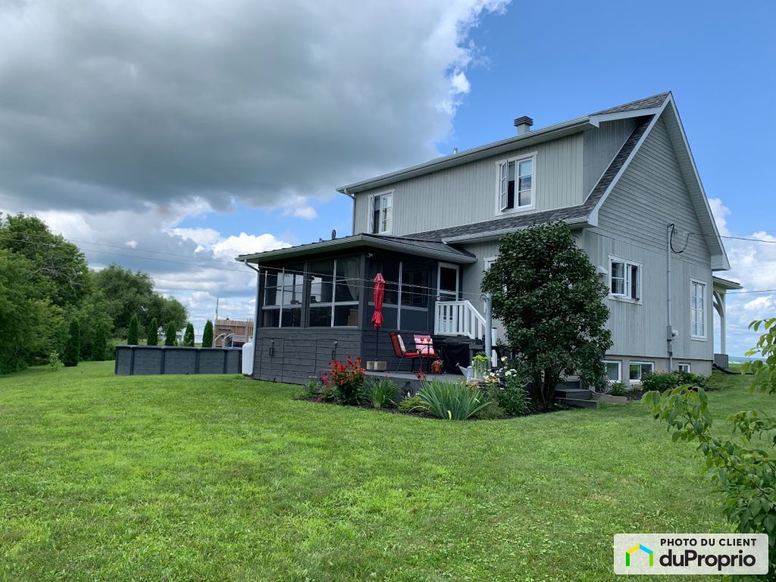



































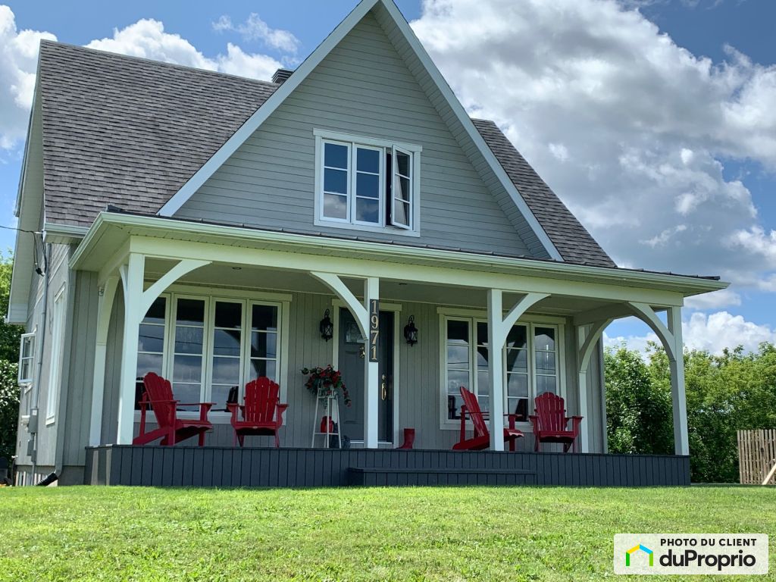


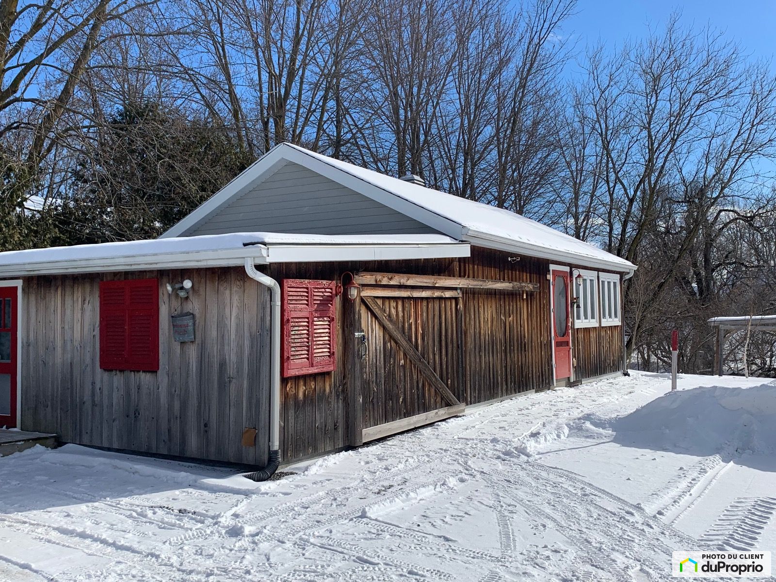
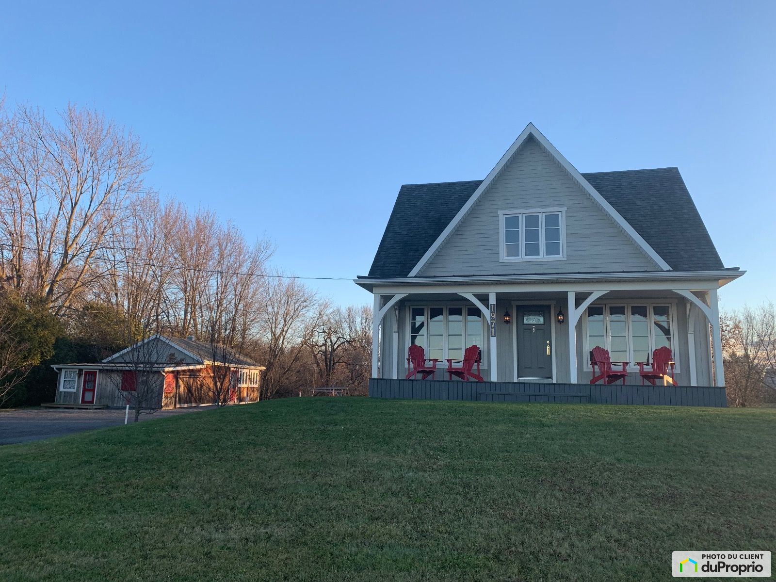
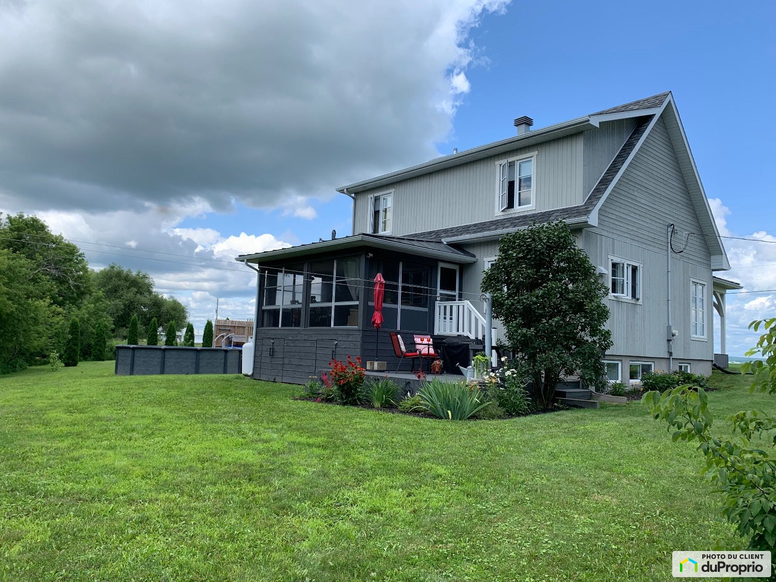



































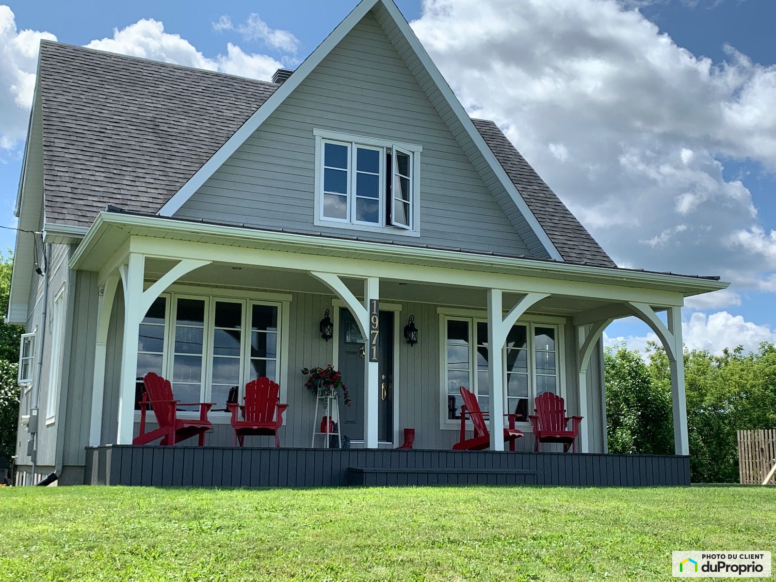
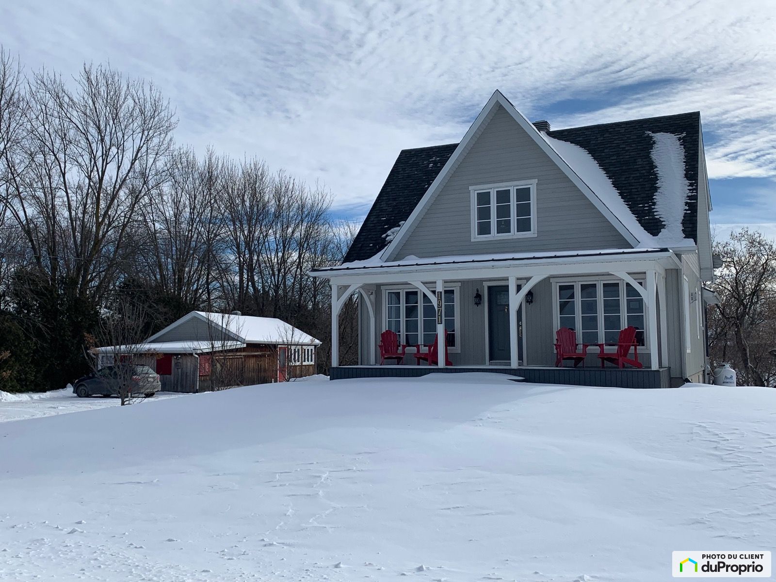







Owners’ comments
Automated translation
Original comments
Motivated seller, a visit will charm you.
New house (2014) with a warm character in the countryside, built with noble materials and turnkey. This property is located in a peaceful area with panoramic views. Land of 41,026 square feet, with 277 feet along the Bayonne River (non-navigable) .20 minutes from Joliette and Berthierville, very quick access from
Route 131 and Highway 40.*Negotiable price
*Aqueduct and septic tank.
*Fiber optic now available.
*New paved north river row, ideal for biking and motorcycling
*Several golf courses, pickleball courts, 2 ski trails, mountain biking and snowmobiling, fishing and kayaking all nearby
The courtyard is to the south, a very large parking lot, large shed (16 x 12) under the 3-season verandas, a garage (20 x 15) attached to a workshop (concrete floor, insulated and large windows) heated (20 x 30), gazebos by the river (2021) (8 x 10).
Ground floor:
Almost 9-foot wooden ceiling, very large and abundant windows, red pine wood floor (7 inches wide), kitchen…