External facing:
- Aggregate
- Stone
Heating source:
- Wood stove
- Convectair
- Electric
- Heat-pump
- Baseboard
Kitchen:
- Melamine cabinets
- Built-in oven
- Island
- Dishwasher
- Fridge
- Cooktop stove
- Double sink
Equipment/Services Included:
- Water softener
- Central vacuum
- Purification field
- Central air
- Septic tank
- Dishwasher
- Ceiling fixtures
- Well
- Window coverings
- Blinds
- Ventilator
- A/C
Bathroom:
- Whirlpool Bath Tub
- Separate Shower
Basement:
- Crawl space
Renovations and upgrades:
- Heating
- Central air
- Electrical
- Windows
- Floors
- Plumbing
- Doors
- Basement
- Gutters
- Painting
- Terrace
- Landscaping
Garage:
- Attached
- Heated
- Double
- Insulated
- Garage door opener
Parking / Driveway:
- Crushed Gravel
- With electrical outlet
Location:
- No backyard neighbors
- Residential area
Lot description:
- Panoramic view
- Flat geography
- Mature trees
- Hedged
- Corner lot
- Patio/deck
- Landscaped
Near Commerce:
- Supermarket
- Drugstore
- Financial institution
- Restaurant
- Shopping Center
Near Health Services:
- Hospital
- Dentist
- Medical center
Near Educational Services:
- Elementary school
- High School
- College
Near Recreational Services:
- Golf course
- Gym
- Sports center
- Library
- ATV trails
- Ski resort
- Bicycle path
- Pedestrian path
Complete list of property features
Room dimensions
The price you agree to pay when you purchase a home (the purchase price may differ from the list price).
The amount of money you pay up front to secure the mortgage loan.
The interest rate charged by your mortgage lender on the loan amount.
The number of years it will take to pay off your mortgage.
The length of time you commit to your mortgage rate and lender, after which time you’ll need to renew your mortgage on the remaining principal at a new interest rate.
How often you wish to make payments on your mortgage.
Would you like a mortgage pre-authorization? Make an appointment with a Desjardins advisor today!
Get pre-approvedThis online tool was created to help you plan and calculate your payments on a mortgage loan. The results are estimates based on the information you enter. They can change depending on your financial situation and budget when the loan is granted. The calculations are based on the assumption that the mortgage interest rate stays the same throughout the amortization period. They do not include mortgage loan insurance premiums. Mortgage loan insurance is required by lenders when the homebuyer’s down payment is less than 20% of the purchase price. Please contact your mortgage lender for more specific advice and information on mortgage loan insurance and applicable interest rates.

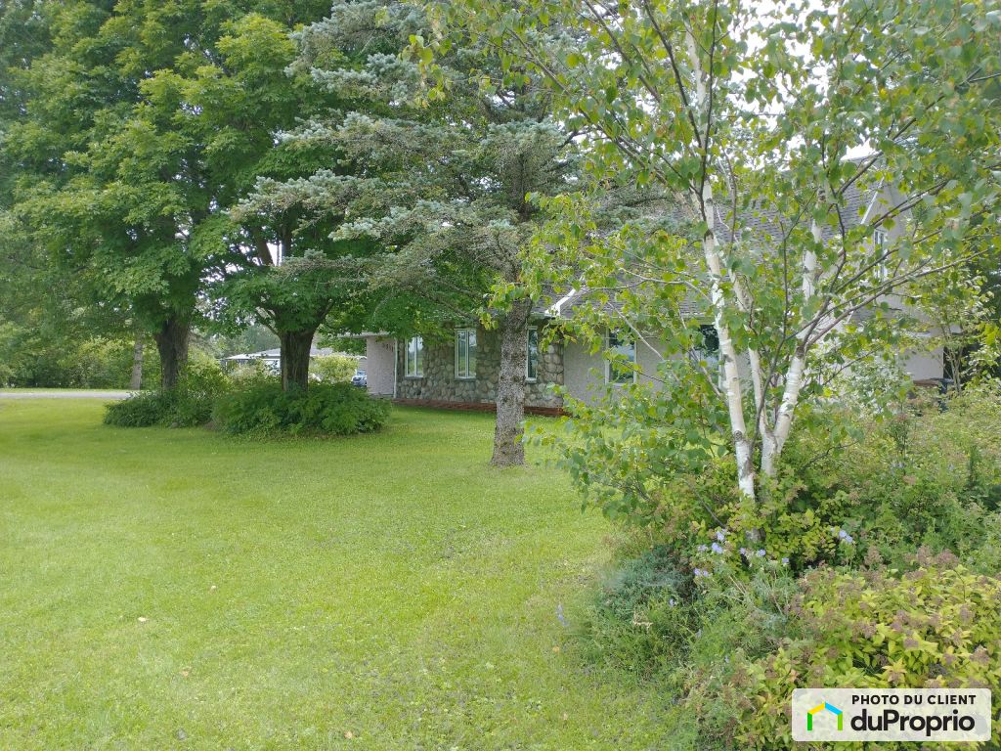
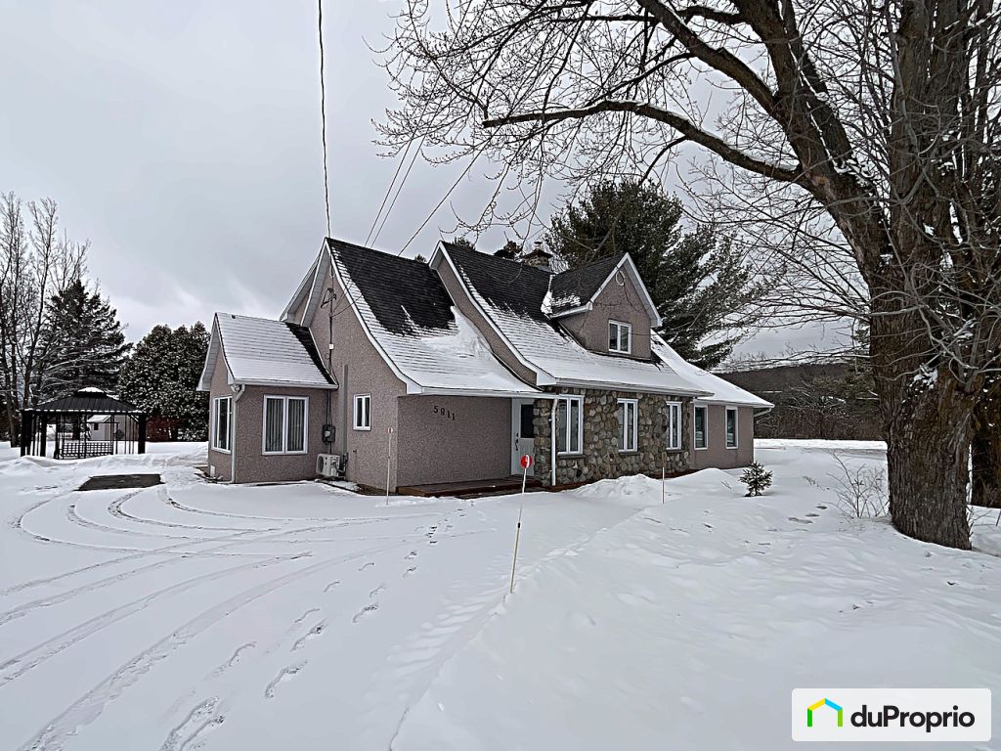
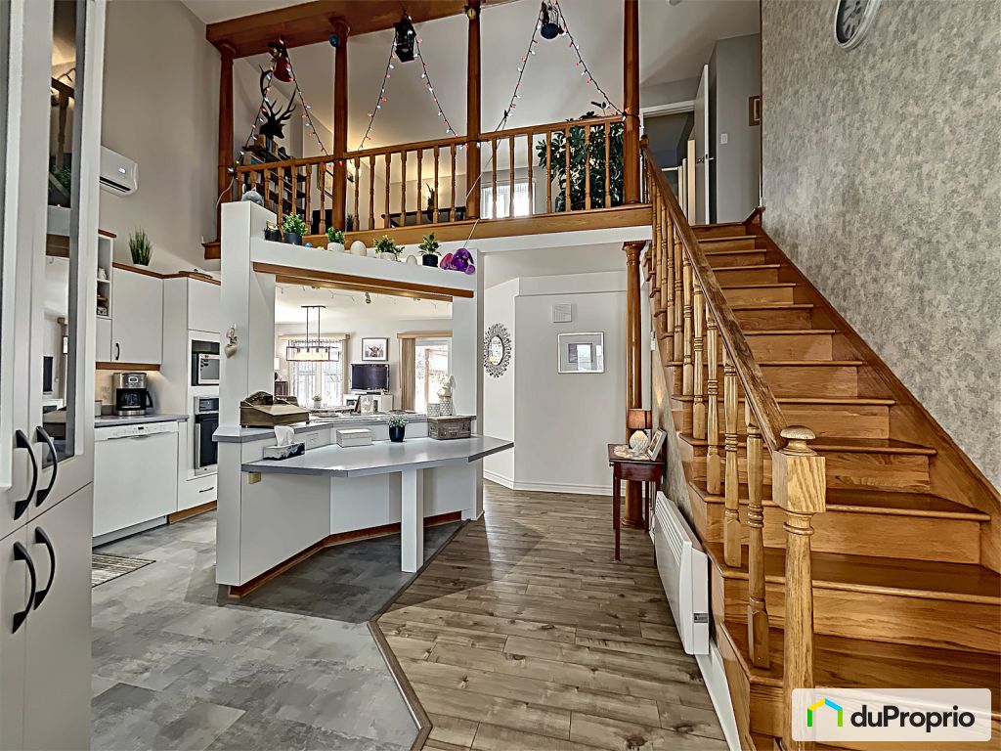






























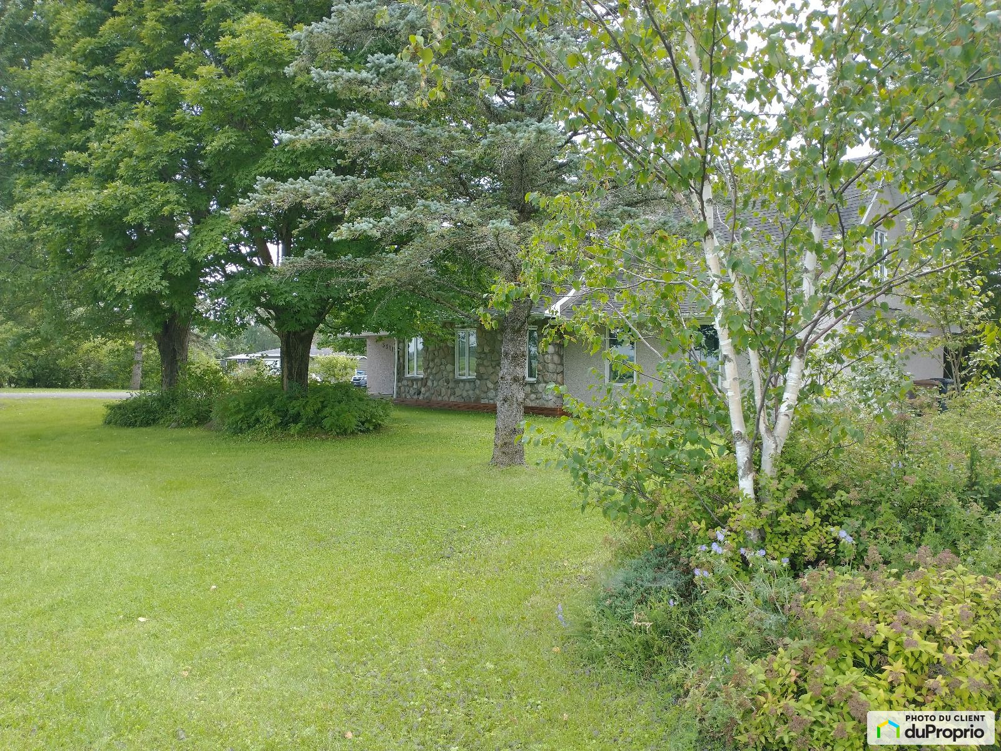
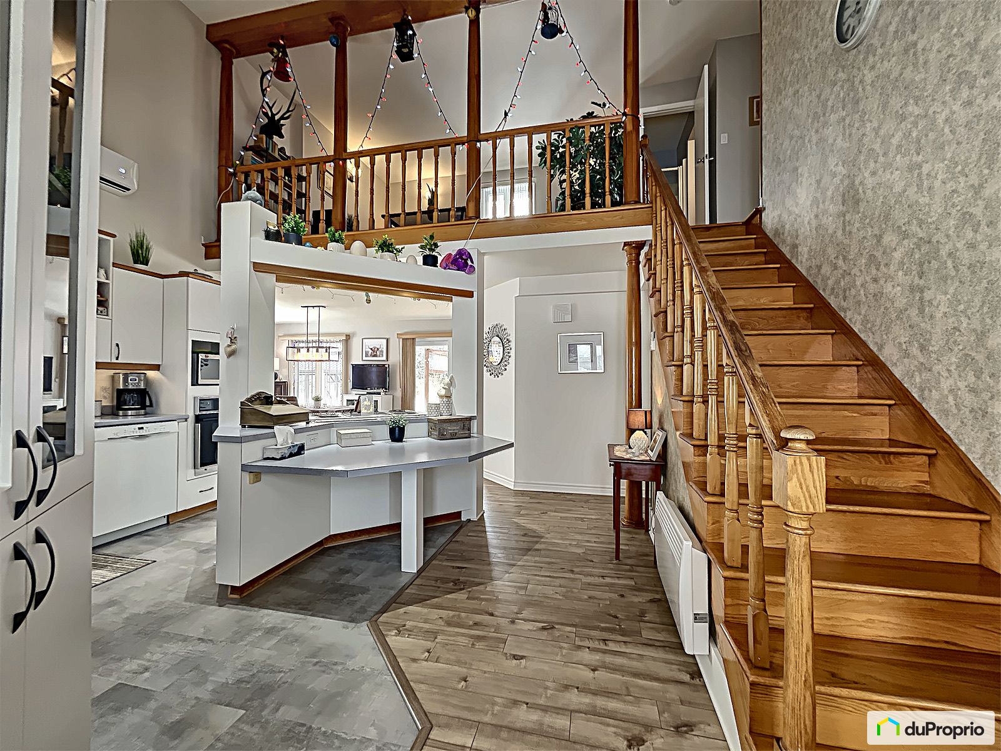








































Owners’ comments
Automated translation
Original comments
Discover a pretty country house brought up to date, located in an enchanting setting, at the foot of the mountain line crossing the Lanaudière region. Each season offers you a magnificent panorama, the green nature in summer, the magic of colors in autumn, the luminous cover of snow in winter and the blossoming of
flowers in spring.Live in the countryside, in Ste-Marcelline-de-Kildare, while being close to all amenities. 5 minutes from a Tradition grocery store, SAQ, pharmacy and post office, pharmacy and post office, school and hardware store Patrick Morin in Ste Mélanie or Ste Marcelline. Less than 15 minutes from all services offered in Joliette and Rawdon
.Some interesting points of the house:
The dining room is surrounded by windows and a patio door offering a beautiful panoramic view.
The kitchen has an island with a nice and practical counter space.
The living room has a pretty fireplace mantle made of field stones and a very efficient slow combustion stove.
The large mezzanine…