External facing:
- Brick
Heating source:
- Forced air
- Propane gas
- Hot water
- Electric
- Natural gas
Kitchen:
- Melamine cabinets
- Melamine wood imitation finish
- Island
Bathroom:
- Freestanding bathtub
Garage:
- Heated
- Garage door opener
- Single
- Underground
Parking / Driveway:
- Paving stone
Location:
- Highway access
- Near park
- Residential area
Lot description:
- Mature trees
Near Health Services:
- Health club / Spa
Near Educational Services:
- Elementary school
- High School
- Daycare
Near Recreational Services:
- Bicycle path
- Pedestrian path
Complete list of property features
Room dimensions
The price you agree to pay when you purchase a home (the purchase price may differ from the list price).
The amount of money you pay up front to secure the mortgage loan.
The interest rate charged by your mortgage lender on the loan amount.
The number of years it will take to pay off your mortgage.
The length of time you commit to your mortgage rate and lender, after which time you’ll need to renew your mortgage on the remaining principal at a new interest rate.
How often you wish to make payments on your mortgage.
Would you like a mortgage pre-authorization? Make an appointment with a Desjardins advisor today!
Get pre-approvedThis online tool was created to help you plan and calculate your payments on a mortgage loan. The results are estimates based on the information you enter. They can change depending on your financial situation and budget when the loan is granted. The calculations are based on the assumption that the mortgage interest rate stays the same throughout the amortization period. They do not include mortgage loan insurance premiums. Mortgage loan insurance is required by lenders when the homebuyer’s down payment is less than 20% of the purchase price. Please contact your mortgage lender for more specific advice and information on mortgage loan insurance and applicable interest rates.

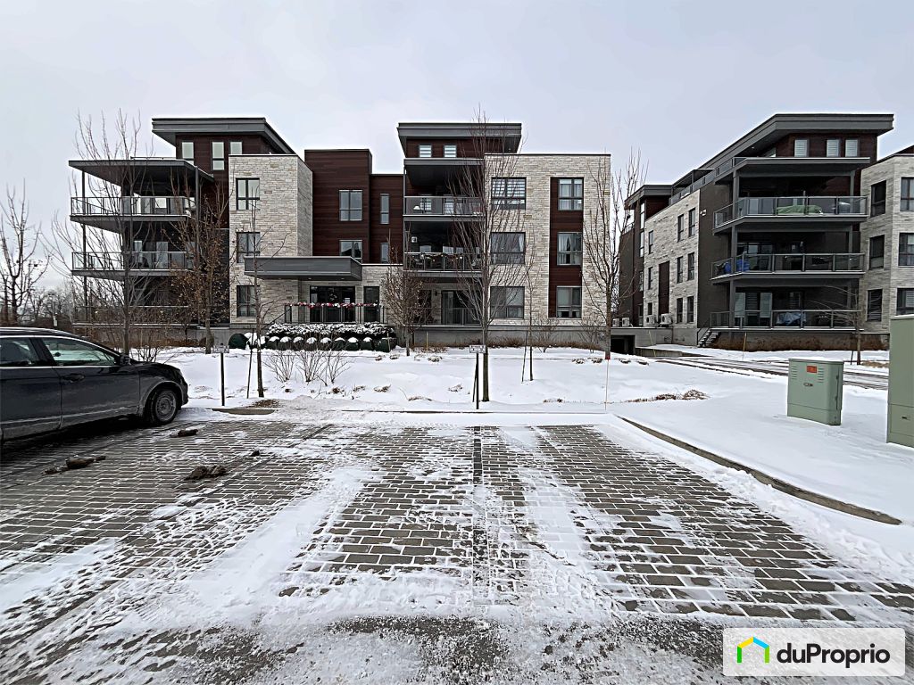
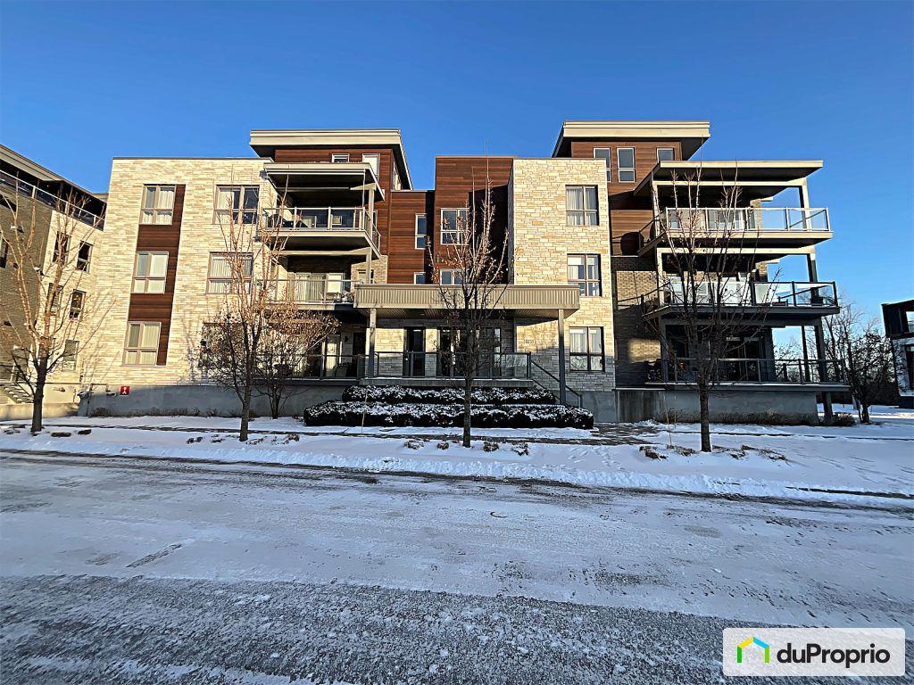
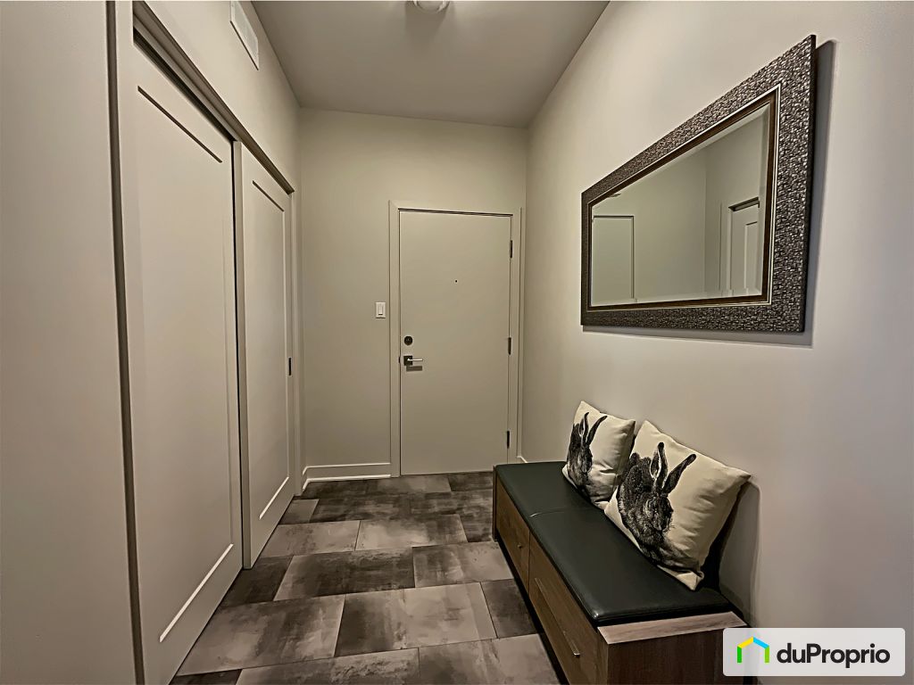




















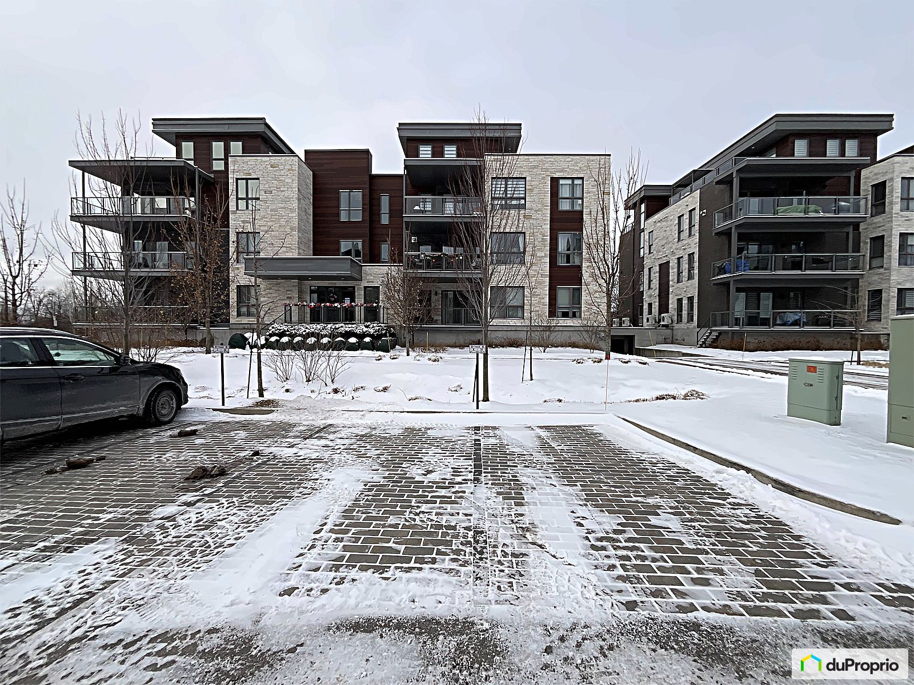
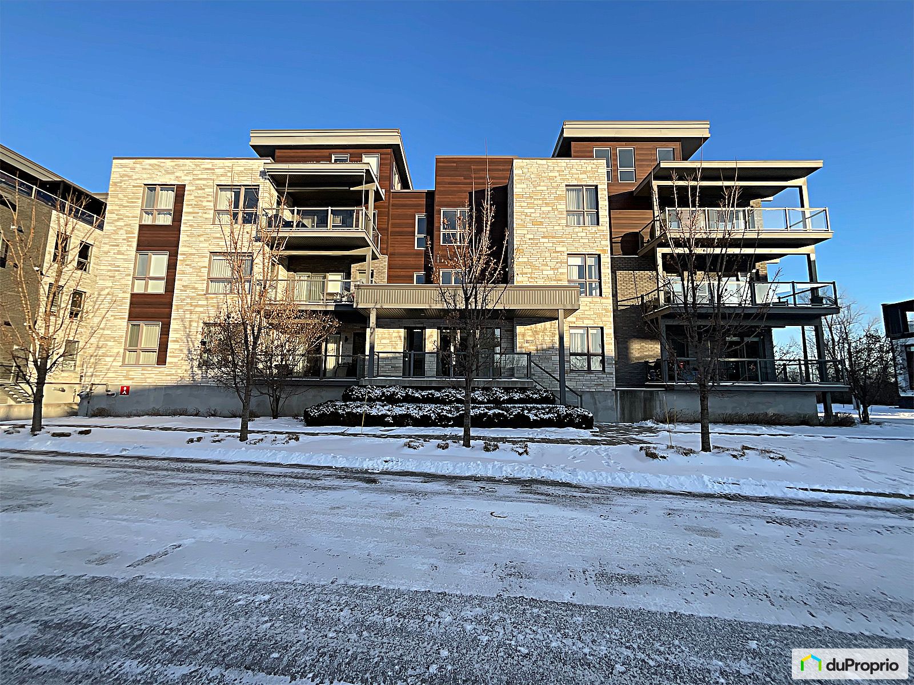
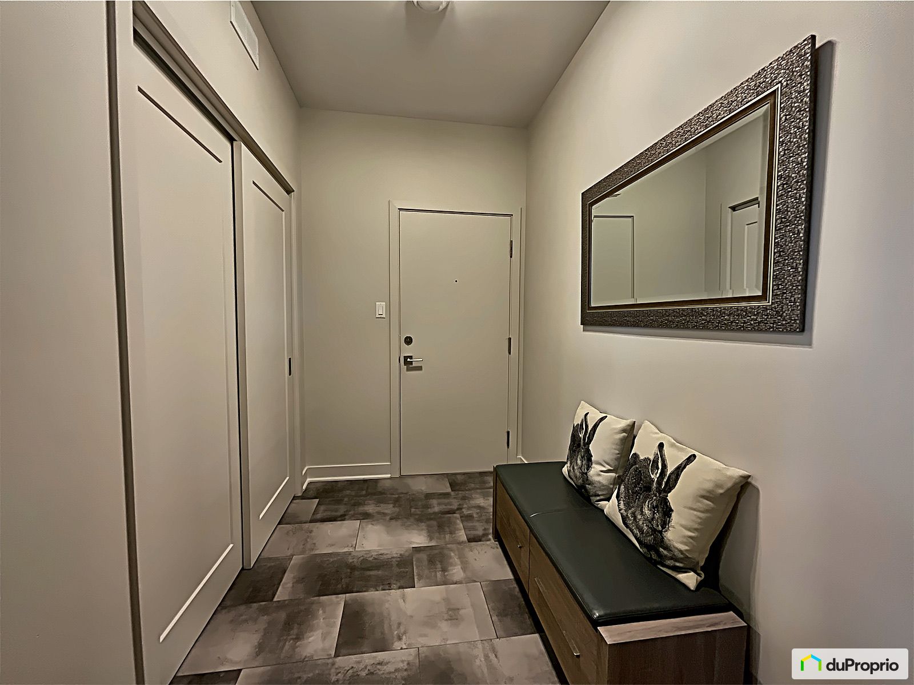



























Owners’ comments
Automated translation
Original comments
The offer to purchase is conditional on the seller buying a property
Superb modern condo located in the eco-friendly real estate project URBANOVA, a neighborhood suitable for lovers of green spaces.
The condominium building, which includes 16 condos, is one of the 8 buildings in the ATMOSPHÉRA project and is served by a private street. A protected green and wooded strip surrounds the project and offers residents a calm and ecological environment
.Concept of two bedrooms on the 1st level with open concept main rooms and 9 foot ceiling.
Quartz kitchen counter with large 9 foot long island with adjoining pantry.
A full bathroom adjoining the master bedroom as well as a bathroom with shower and laundry area.
Two good sized bedrooms and a walk-in closet adjoining the master bedroom.
Spacious and bright rooms with triple patio doors leading to an 8 foot wide and 20 foot long covered back terrace overlooking the woods.
Forced air heating/air conditioning as well as an instantaneous gas water heater.…