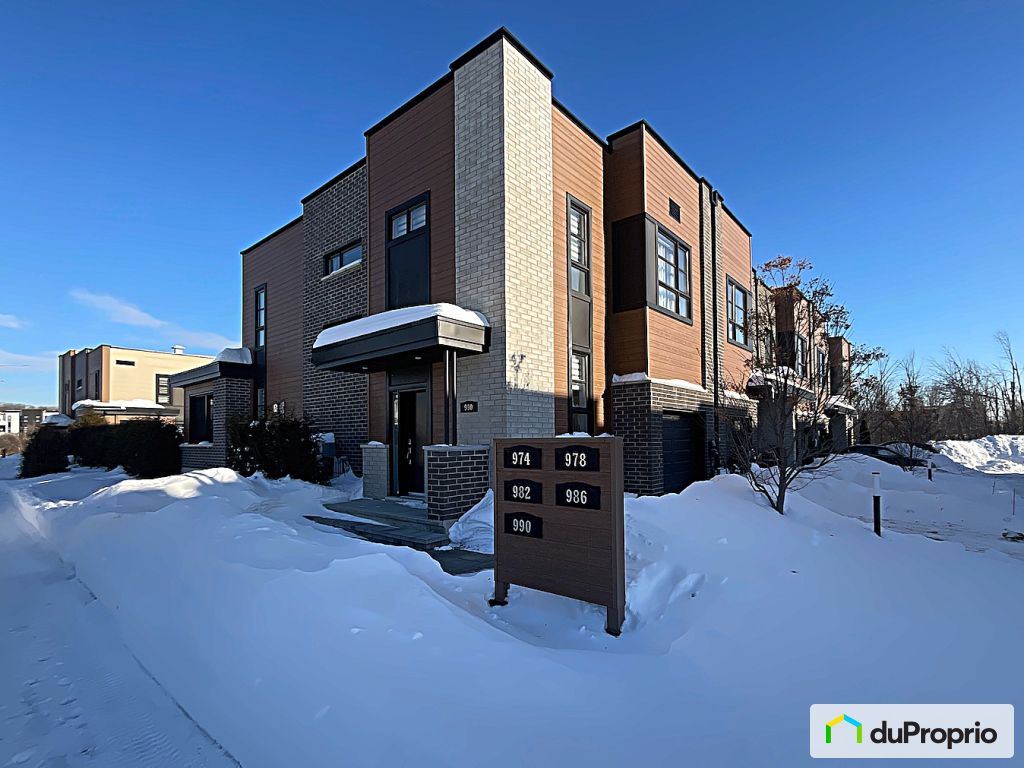External facing:
- Brick
Heating source:
- Forced air
- Electric
- Natural gas
Kitchen:
- Melamine cabinets
- Melamine wood imitation finish
- Thermoplastic cabinets
Equipment/Services Included:
- Central vacuum
- Central air
- Air exchanger
- Furnace
- Fireplace
- Humidifier
- Ceiling fixtures
- B/I Microwave
- Blinds
- Alarm system
- A/C
Bathroom:
- Freestanding bathtub
Basement:
- Totally finished
Garage:
- Finished
- Heated
- Integrated
- Insulated
- Garage door opener
- Single
- Secured
Parking / Driveway:
- Asphalt
- Paving stone
Location:
- Highway access
- Near park
- Residential area
- Public transportation
Lot description:
- Hedged
- Fenced
- Watering system
Near Commerce:
- Supermarket
- Drugstore
- Financial institution
- Restaurant
Near Health Services:
- Hospital
- Dentist
- Medical center
- Health club / Spa
Near Educational Services:
- Daycare
- Kindergarten
- Elementary school
- High School
- College
Near Recreational Services:
- Golf course
- Gym
- Sports center
- Library
- ATV trails
- Bicycle path
- Pedestrian path
- Swimming pool
Certifications:
- R-2000
- LEED
- Energy Star
Complete list of property features
Room dimensions
The price you agree to pay when you purchase a home (the purchase price may differ from the list price).
The amount of money you pay up front to secure the mortgage loan.
The interest rate charged by your mortgage lender on the loan amount.
The number of years it will take to pay off your mortgage.
The length of time you commit to your mortgage rate and lender, after which time you’ll need to renew your mortgage on the remaining principal at a new interest rate.
How often you wish to make payments on your mortgage.
Would you like a mortgage pre-authorization? Make an appointment with a Desjardins advisor today!
Get pre-approvedThis online tool was created to help you plan and calculate your payments on a mortgage loan. The results are estimates based on the information you enter. They can change depending on your financial situation and budget when the loan is granted. The calculations are based on the assumption that the mortgage interest rate stays the same throughout the amortization period. They do not include mortgage loan insurance premiums. Mortgage loan insurance is required by lenders when the homebuyer’s down payment is less than 20% of the purchase price. Please contact your mortgage lender for more specific advice and information on mortgage loan insurance and applicable interest rates.


Owners’ comments
Automated translation
Original comments
Beautiful and meticulously maintained in the prestigious eco-friendly neighborhood of Urbanova in Terrebonne!
Fall in love with this superb house offering exceptional comfort with its 3 spacious bedrooms upstairs, its warm living room with a natural gas fireplace and a splendid veranda attached to the house. Love at first sight!
Experience tranquility while staying close to essential services, a primary school, daycare and magnificent bike paths (TransTerrebonne), a true paradise for outdoor enthusiasts and family outings.
exceptional features:
*** A monthly fee of $109.17 is applicable and includes: Snow removal in common and private…