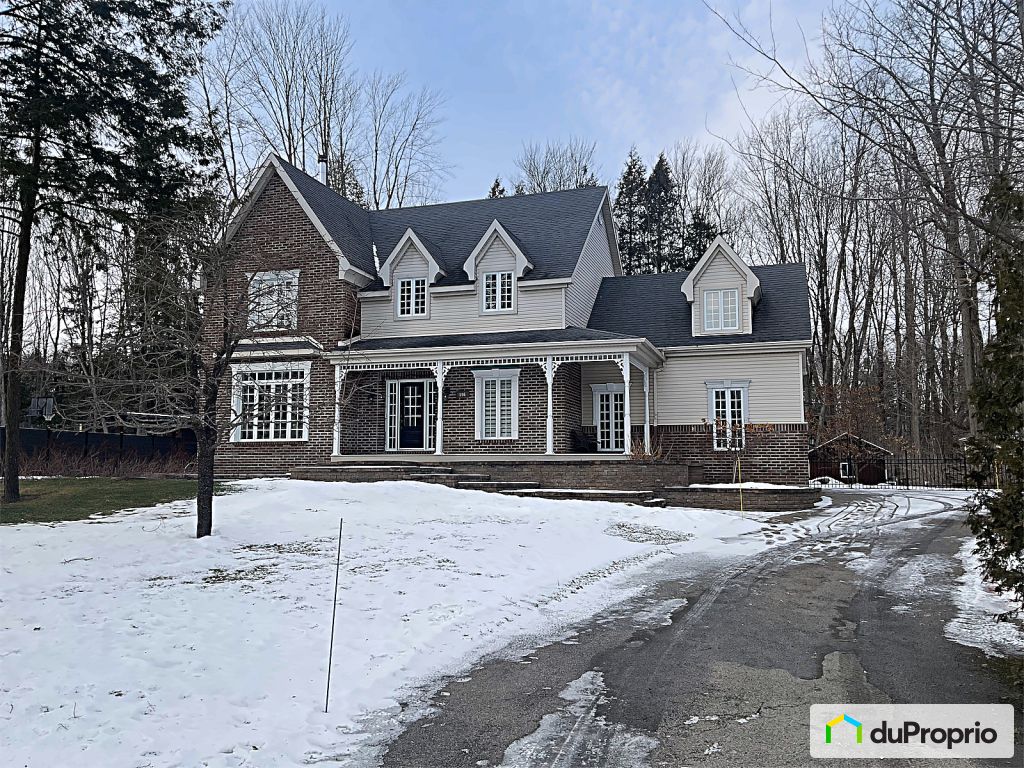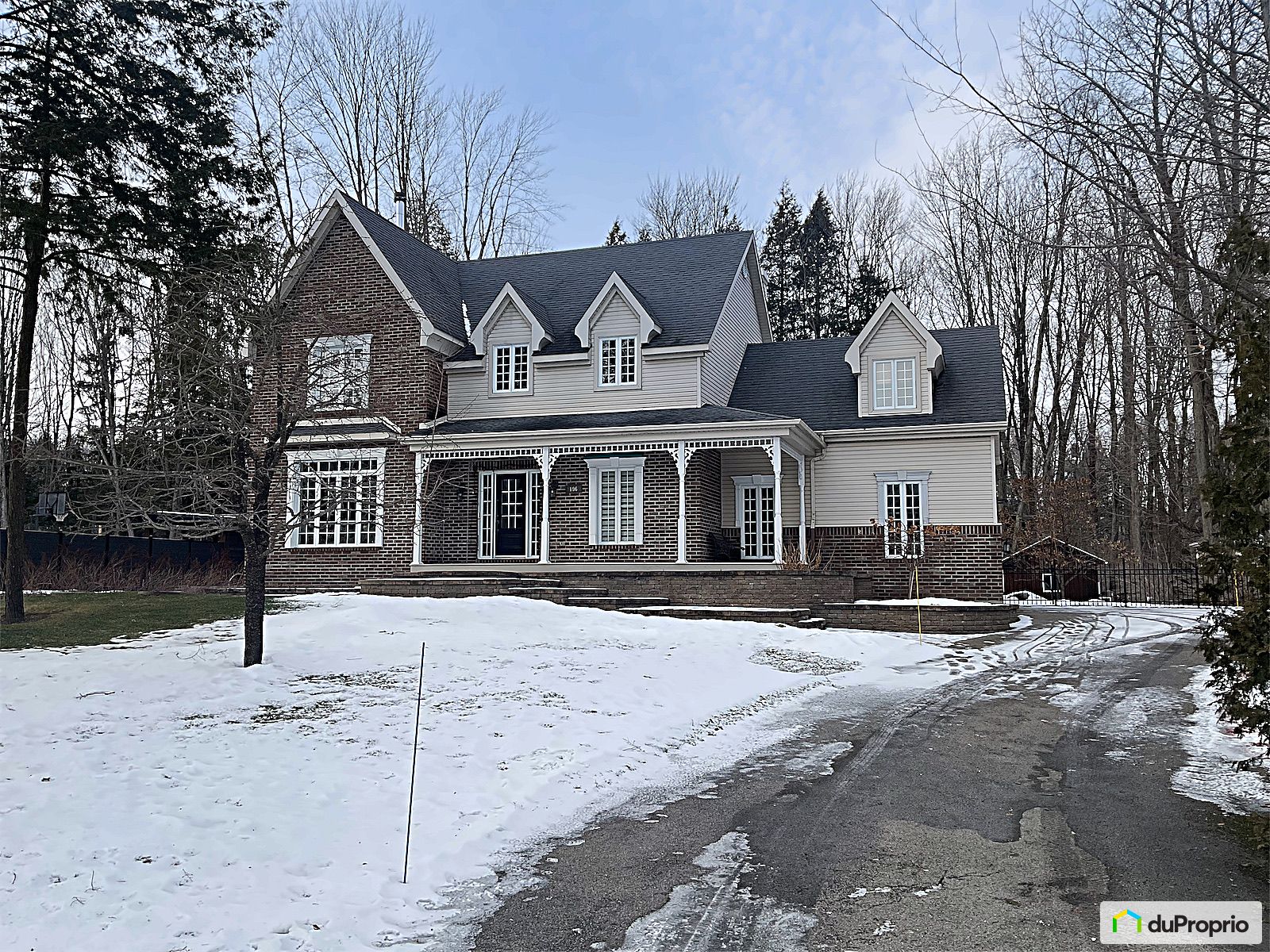External facing:
- Brick
- Vinyl Siding
Heating source:
- Electric
- Baseboard
Kitchen:
- Wooden cabinets
- Island
- Dishwasher
- Fridge
- Double sink
- Waste-disposal unit
- Gas range
Equipment/Services Included:
- Central vacuum
- Shed
- Fireplace
- Cedar wardrobe
- Dishwasher
- Ceiling fixtures
- Window coverings
- Half bath on the ground floor
- Sauna
- Blinds
- Ventilator
- Walk-in closet
Bathroom:
- Step-up bath
- Two sinks
- Ceramic Shower
Basement:
- Totally finished
Pool:
- Heated
- Inground
- Outdoor
Garage:
- Finished
- Attached
- Heated
- Double
- Insulated
- Garage door opener
Parking / Driveway:
- Asphalt
Location:
- Highway access
- Near park
- No backyard neighbors
- Residential area
- Public transportation
Lot description:
- Flat geography
- Mature trees
- Fenced
- Patio/deck
- Landscaped
- Stone way
- On the golf course
Near Commerce:
- Supermarket
- Drugstore
- Financial institution
- Restaurant
- Shopping Center
- Bar
Near Health Services:
- Hospital
- Dentist
- Medical center
- Health club / Spa
Near Educational Services:
- Daycare
- Kindergarten
- Elementary school
- High School
- College
Near Recreational Services:
- Golf course
- Gym
- Library
- ATV trails
- Bicycle path
- Pedestrian path
- Swimming pool
Complete list of property features
Room dimensions
The price you agree to pay when you purchase a home (the purchase price may differ from the list price).
The amount of money you pay up front to secure the mortgage loan.
The interest rate charged by your mortgage lender on the loan amount.
The number of years it will take to pay off your mortgage.
The length of time you commit to your mortgage rate and lender, after which time you’ll need to renew your mortgage on the remaining principal at a new interest rate.
How often you wish to make payments on your mortgage.
Would you like a mortgage pre-authorization? Make an appointment with a Desjardins advisor today!
Get pre-approvedThis online tool was created to help you plan and calculate your payments on a mortgage loan. The results are estimates based on the information you enter. They can change depending on your financial situation and budget when the loan is granted. The calculations are based on the assumption that the mortgage interest rate stays the same throughout the amortization period. They do not include mortgage loan insurance premiums. Mortgage loan insurance is required by lenders when the homebuyer’s down payment is less than 20% of the purchase price. Please contact your mortgage lender for more specific advice and information on mortgage loan insurance and applicable interest rates.



Owners’ comments
Automated translation
Original comments
Two-storey house adjacent to the prestigious Le Blainvillier golf course, on a wooded lot of nearly 17,000 square feet. Unique in its warm style with high ceilings (9 and 10 feet), wood-panelled walls and ceilings, exposed beams and panoramic windows. Fully finished basement, six outdoor parking spaces and double garage.
Backyard designed by a landscape architect, with natural stone terraces and sidewalks, two wooden patios, large pine cabin, outdoor sauna and concrete infinity pool.
The property is located in the popular Blainvillier district, a quiet and friendly area with bike paths, easy access to all services (schools, clinics, supermarkets, etc.) and ten minutes from Labelle Boulevard and the Laurentian Highway.