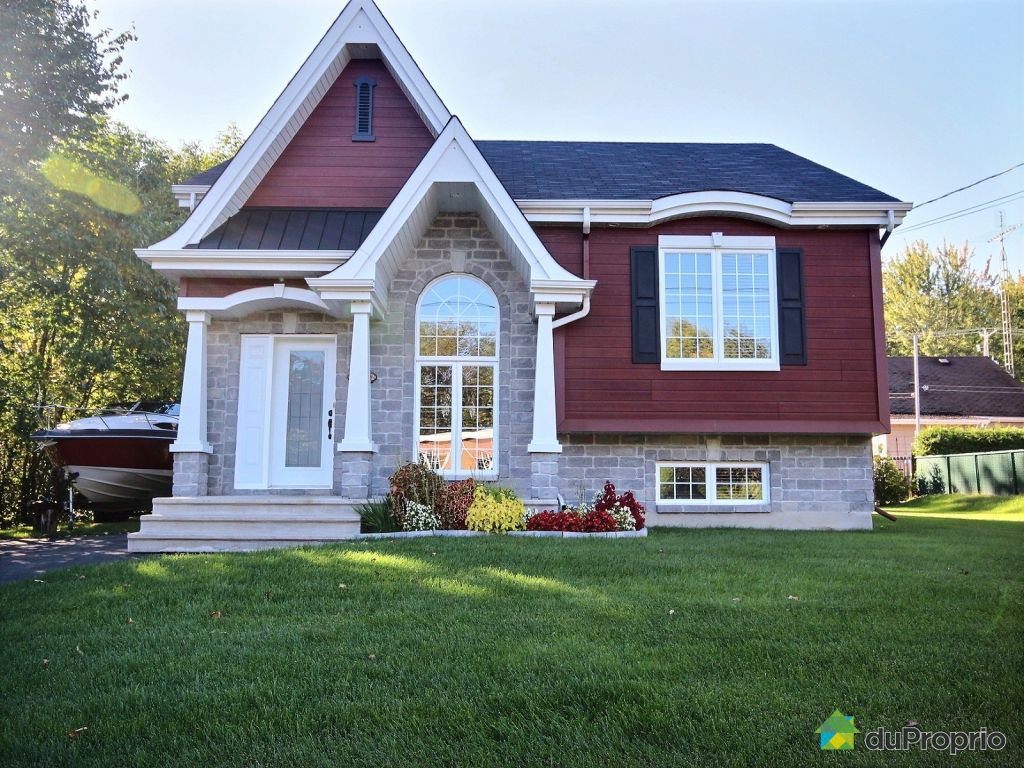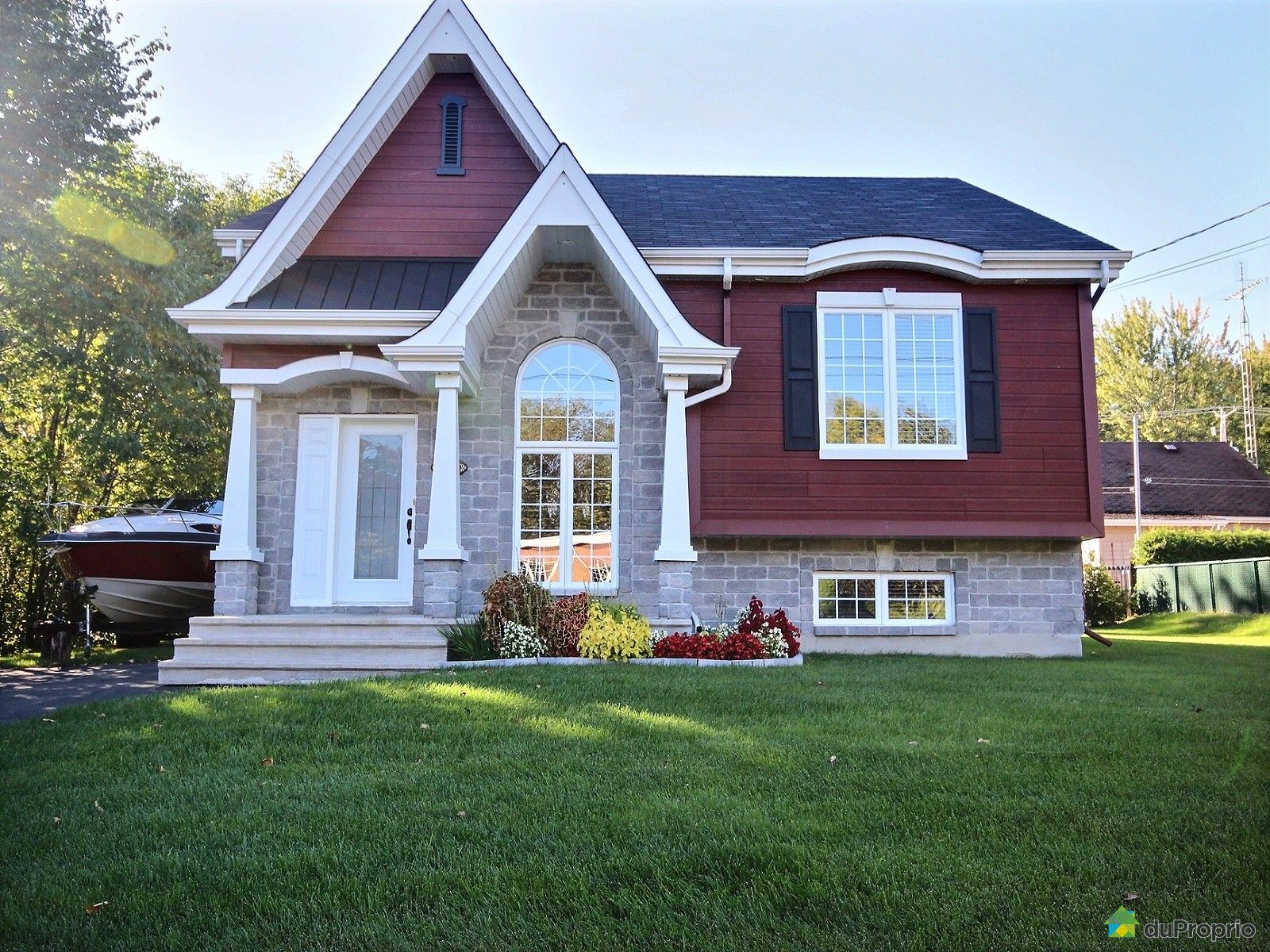External facing:
- Canexel wood fibre siding
- Stone
Floor coverings:
- Hardwood
- Ceramic
- Carpet
Heating source:
- Electric
Kitchen:
- Melamine cabinets
- Island
- Dishwasher
Equipment/Services Included:
- Shed
- Air exchanger
- Dishwasher
- Ceiling fixtures
- Window coverings
- Blinds
Bathroom:
- Step-up bath
- Separate Shower
Basement:
- Partially finished
Renovations and upgrades:
- Gutters
- Painting
- Terrace
- Landscaping
Pool:
- Above ground
- Outdoor
Parking / Driveway:
- Asphalt
- Double drive
- Outside
Location:
- Highway access
- Near park
- No backyard neighbors
- Residential area
Lot description:
- Flat geography
- Hedged
- Patio/deck
- Blind alley
Near Commerce:
- Drugstore
- Financial institution
- Restaurant
Near Health Services:
- Hospital
Near Educational Services:
- Daycare
- Elementary school
Near Recreational Services:
- Golf course
- Sports center
- Library
- ATV trails
- Bicycle path
- Pedestrian path
Near Tourist Services:
- Port / Marina
Complete list of property features
Room dimensions
The price you agree to pay when you purchase a home (the purchase price may differ from the list price).
The amount of money you pay up front to secure the mortgage loan.
The interest rate charged by your mortgage lender on the loan amount.
The number of years it will take to pay off your mortgage.
The length of time you commit to your mortgage rate and lender, after which time you’ll need to renew your mortgage on the remaining principal at a new interest rate.
How often you wish to make payments on your mortgage.
Would you like a mortgage pre-authorization? Make an appointment with a Desjardins advisor today!
Get pre-approvedThis online tool was created to help you plan and calculate your payments on a mortgage loan. The results are estimates based on the information you enter. They can change depending on your financial situation and budget when the loan is granted. The calculations are based on the assumption that the mortgage interest rate stays the same throughout the amortization period. They do not include mortgage loan insurance premiums. Mortgage loan insurance is required by lenders when the homebuyer’s down payment is less than 20% of the purchase price. Please contact your mortgage lender for more specific advice and information on mortgage loan insurance and applicable interest rates.



Owners’ comments
2006 Bungalow with a double lot of 12,000 ft2 including municipal services. Large patio with pool access. 4 paved parking spaces, outdoor shed.
Modern kitchen with an open concept. 3 bedrooms and possibility of a 4th bedroom. Air exchanger and lots of storage space. Installation in the basement for a 2nd bathroom.
Located at the end of the street, very quiet area, no neighbors in the back and on the left side of the house. Located at 4 km from Highway 50, 5 km from Lachute (hospital, supermarkets, restaurants, etc.) and 9.8 km from the campsite and marina of Brownsburg-Chatham. Free boat ramp for residents.