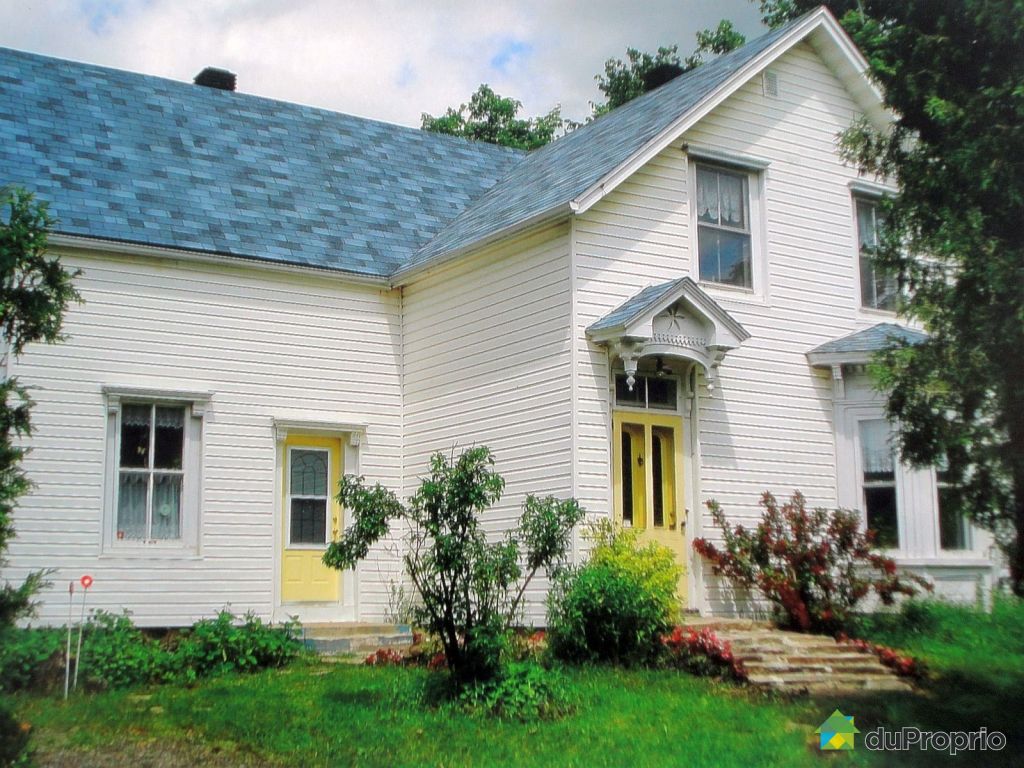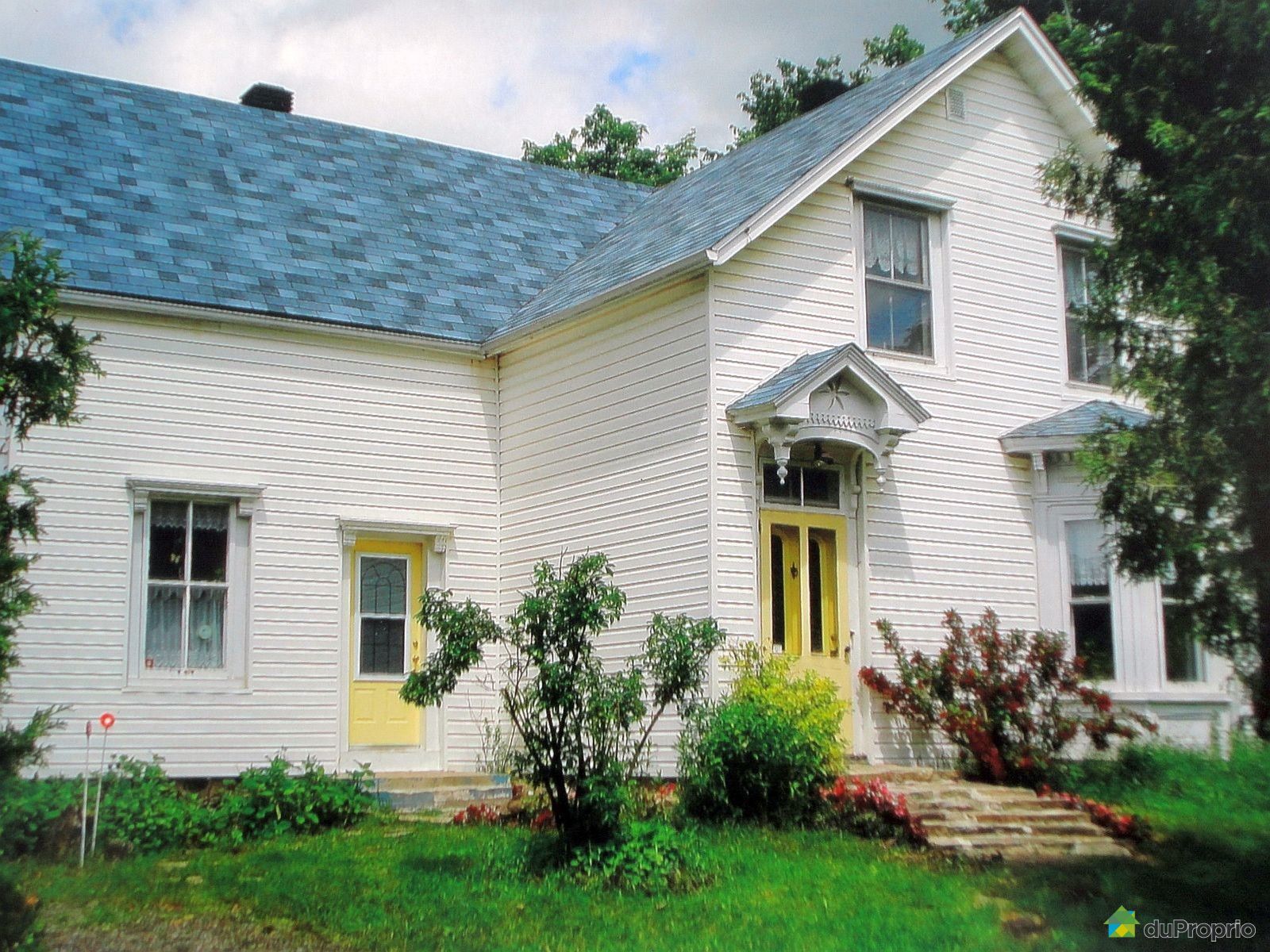External facing:
- Vinyl Siding
Floor coverings:
- Hardwood
- Ceramic
- Carpet
Heating source:
- Oil
Kitchen:
- Built-in oven
- Dishwasher
- Stove
- Fridge
- Cooktop stove
- Double sink
- Birch cabinets
Equipment/Services Included:
- Shed
- Purification field
- Stove
- Septic tank
- Furnace
- Dishwasher
- Washer
- Well
- Half bath on the ground floor
- Dryer
- Alarm system
Bathroom:
- Bath and shower
Basement:
- Concrete
- Unfinished
Renovations and upgrades:
- Cabinets
- Kitchen
- Insulation
- Crown moulding
- Doors
- Roof
- Gutters
- Half bath
- Terrace
- Landscaping
Garage:
- Detached
- Single
Parking / Driveway:
- With electrical outlet
Location:
- Highway access
- No backyard neighbors
Lot description:
- Waterfront
- Flat geography
- River / Waterfall
- Mature trees
- Hedged
- Landscaped
Near Commerce:
- Supermarket
- Drugstore
- Financial institution
- Restaurant
- Shopping Center
- Bar
Near Health Services:
- Hospital
- Dentist
- Medical center
Near Educational Services:
- Daycare
- Kindergarten
- Elementary school
- High School
Near Recreational Services:
- Golf course
- Gym
- Library
- Ski resort
- Bicycle path
- Pedestrian path
Near Tourist Services:
- Hotel
- Car Rental
Complete list of property features
Room dimensions
The price you agree to pay when you purchase a home (the purchase price may differ from the list price).
The amount of money you pay up front to secure the mortgage loan.
The interest rate charged by your mortgage lender on the loan amount.
The number of years it will take to pay off your mortgage.
The length of time you commit to your mortgage rate and lender, after which time you’ll need to renew your mortgage on the remaining principal at a new interest rate.
How often you wish to make payments on your mortgage.
Would you like a mortgage pre-authorization? Make an appointment with a Desjardins advisor today!
Get pre-approvedThis online tool was created to help you plan and calculate your payments on a mortgage loan. The results are estimates based on the information you enter. They can change depending on your financial situation and budget when the loan is granted. The calculations are based on the assumption that the mortgage interest rate stays the same throughout the amortization period. They do not include mortgage loan insurance premiums. Mortgage loan insurance is required by lenders when the homebuyer’s down payment is less than 20% of the purchase price. Please contact your mortgage lender for more specific advice and information on mortgage loan insurance and applicable interest rates.



Owners’ comments
Exceptionally beautiful Victorian-style property built in 1882. Extensive lot half of which is wooded. Landscaped and has various flower beds. Very large terrace, surface in rustic stone.
Comfortable and peaceful small summer cabin at the bottom of the garden with veranda and terrace overlooking the river.
Attractive antique wood doors and windows. Has an overall ancestral appearance.
Important renovations already completed.
Situated in commercial zone. Within 5 minutes from the Lachute Hospital (Hôpital d'Argenteuil) and 10 minutes from highway 50. Within 3 minutes from 20k. international standard crosscountry ski/snowshoe circuit. 5 minutes from the Oasis Golf Club. Bicycle path.
Elementary and high schools (English and French) in Lachute within 10 minutes distance.
Inclusions
Maytag washer and dryer, KitchenAid dishwasher, built-in oven Maytag, JennAir stove top, alarm system connected to Central, all without a legal warranty of quality.
Exclusions:
Light fixtures in kitchen and dining room, antique cabinet with Mirror in bathroom