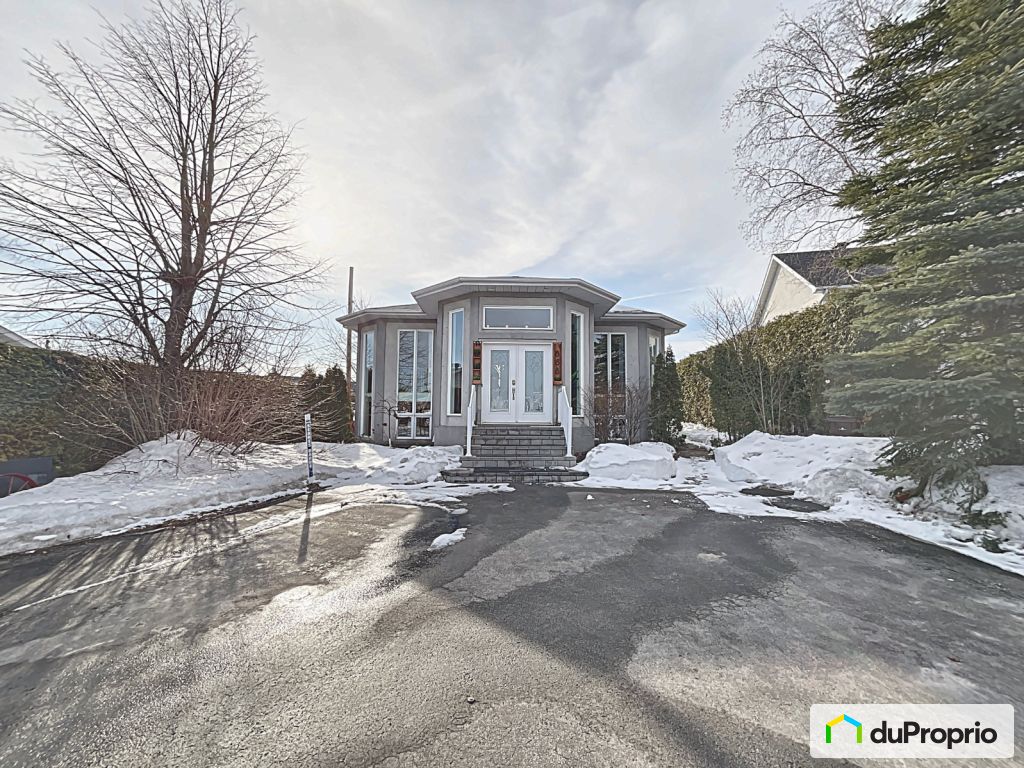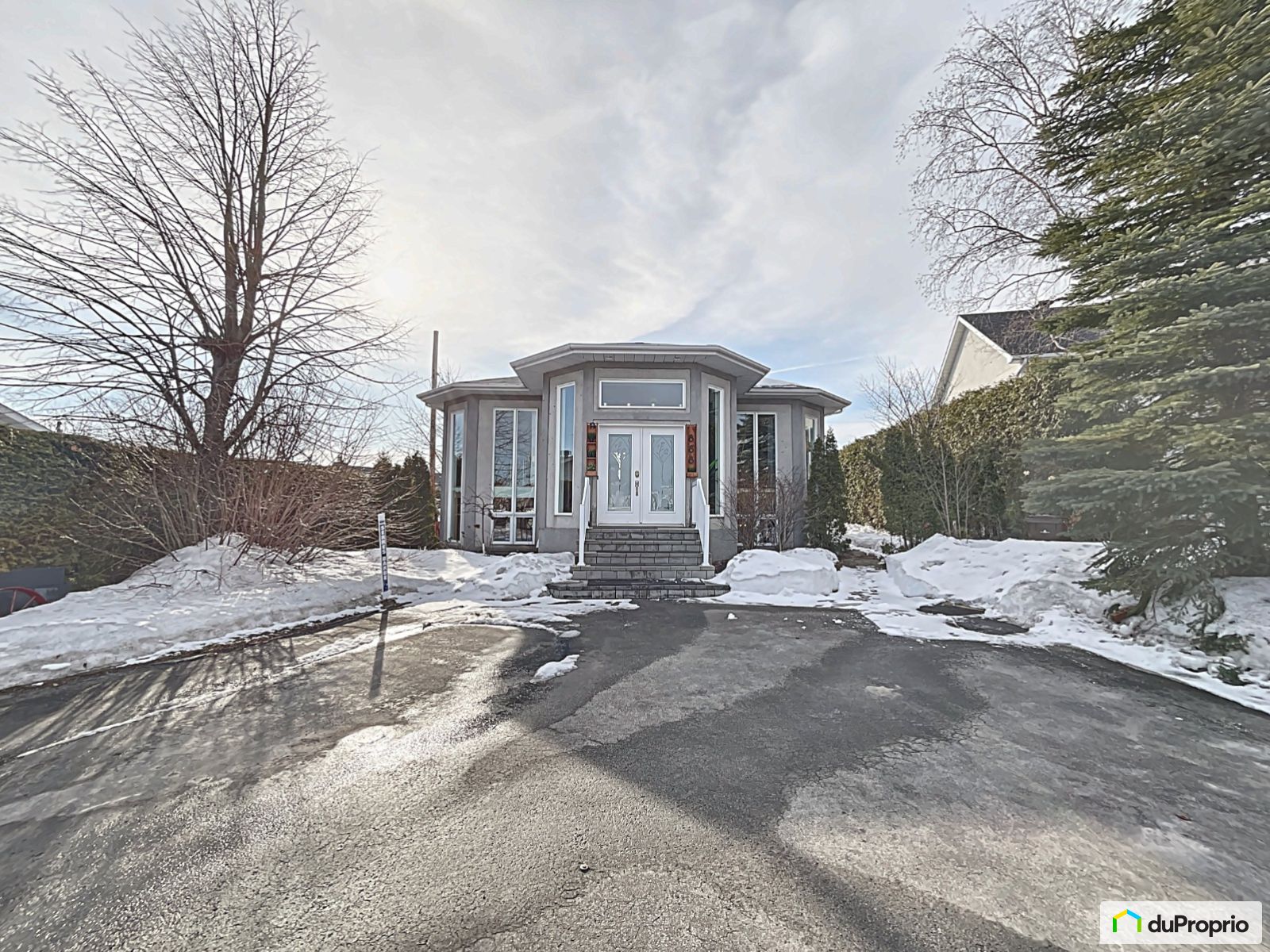External facing:
- Aggregate
- Aluminium Siding
Floor coverings:
- Hardwood
- Ceramic
- Vinyl
Heating source:
- Electric
- Heat-pump
Kitchen:
- Melamine cabinets
- Island
- Double sink
Equipment/Services Included:
- Shed
- Cold room
- Central air
- Stove
- Ceiling fixtures
- Window coverings
- Hot tub/Sauna
- Ventilator
- A/C
Bathroom:
- Step-up bath
- Two sinks
- Separate Shower
Renovations and upgrades:
- Addition
- Cabinets
- Kitchen
- Floors
- Bathrooms
- Painting
Parking / Driveway:
- Asphalt
- Double drive
- Outside
Lot description:
- Hedged
- Fenced
- Patio/deck
Near Commerce:
- Supermarket
- Drugstore
- Financial institution
- Restaurant
- Shopping Center
- Bar
Near Health Services:
- Hospital
- Health club / Spa
Near Educational Services:
- Daycare
- High School
Near Recreational Services:
- Bicycle path
Complete list of property features
Room dimensions
The price you agree to pay when you purchase a home (the purchase price may differ from the list price).
The amount of money you pay up front to secure the mortgage loan.
The interest rate charged by your mortgage lender on the loan amount.
The number of years it will take to pay off your mortgage.
The length of time you commit to your mortgage rate and lender, after which time you’ll need to renew your mortgage on the remaining principal at a new interest rate.
How often you wish to make payments on your mortgage.
Would you like a mortgage pre-authorization? Make an appointment with a Desjardins advisor today!
Get pre-approvedThis online tool was created to help you plan and calculate your payments on a mortgage loan. The results are estimates based on the information you enter. They can change depending on your financial situation and budget when the loan is granted. The calculations are based on the assumption that the mortgage interest rate stays the same throughout the amortization period. They do not include mortgage loan insurance premiums. Mortgage loan insurance is required by lenders when the homebuyer’s down payment is less than 20% of the purchase price. Please contact your mortgage lender for more specific advice and information on mortgage loan insurance and applicable interest rates.



Owners’ comments
Automated translation
Original comments
Are you looking for a FAVORITE for your future home? Here it is!!! Unique ARCHITECTURE spread over 2 floors with a central staircase.
Decorated to the taste of the day. Key in hand!
Quiet area close to all amenities. A 5-minute walk from the new REM train at Deux-Montagnes Central Station.
Available a few days after July 1, 2023.
A rare find on the market... who…