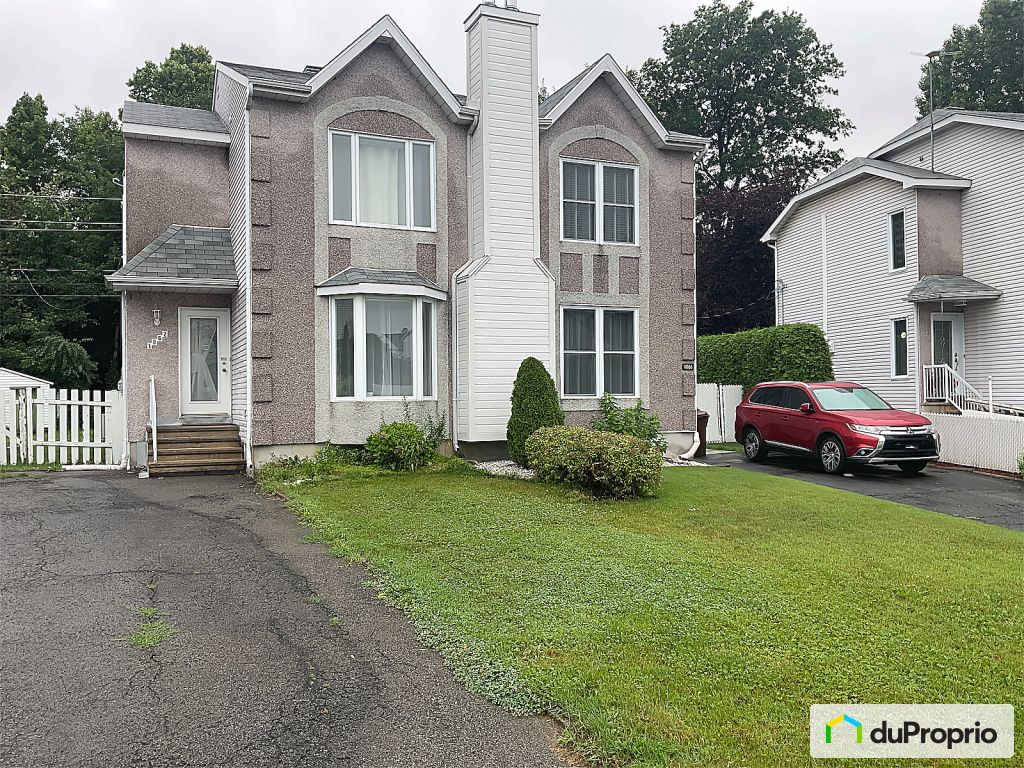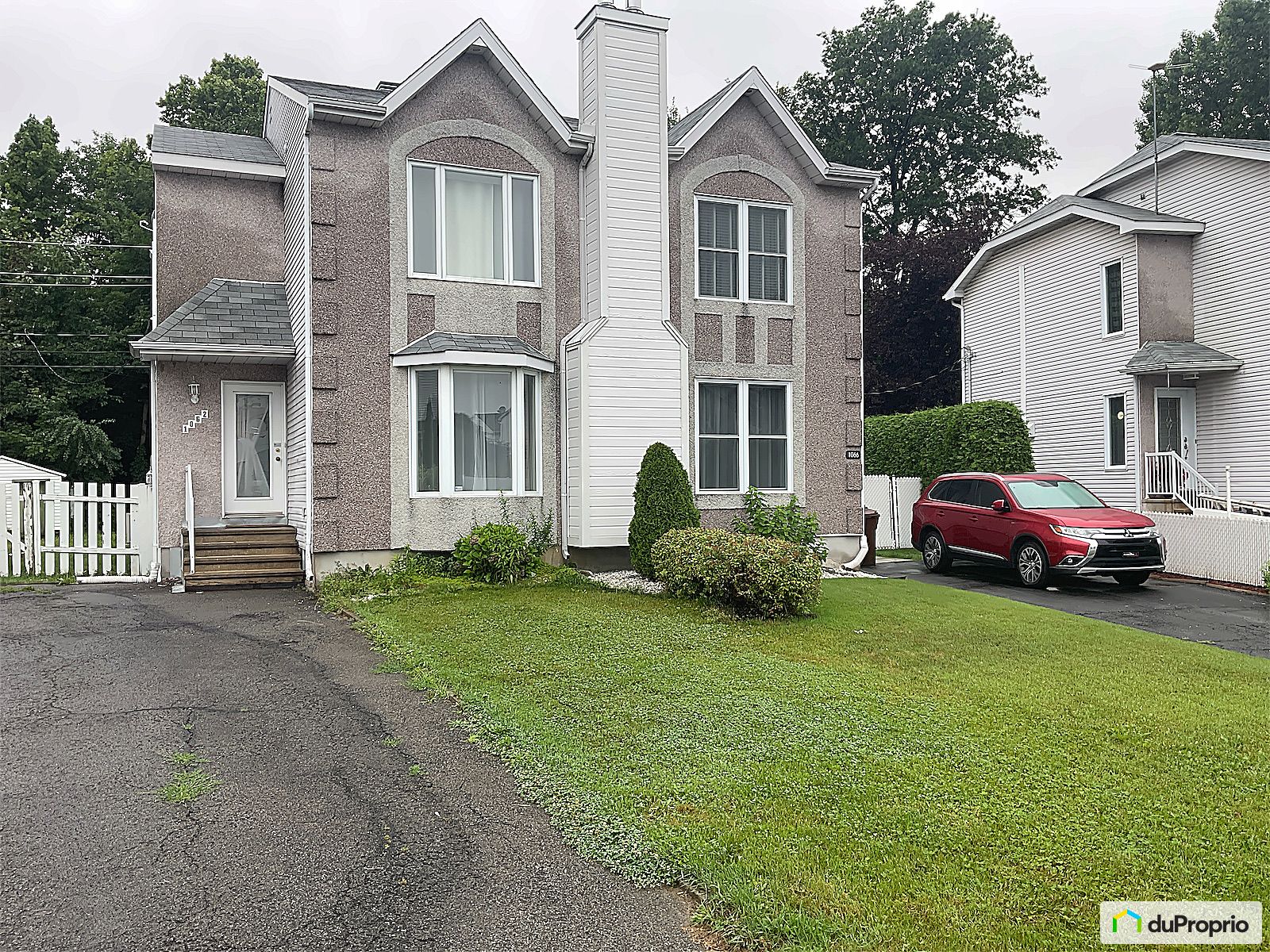External facing:
- Aggregate
- Aluminium Siding
Floor coverings:
- Laminate
- Hardwood
- Ceramic
- Linoleum
Heating source:
- Electric
- Baseboard
Equipment/Services Included:
- Central vacuum
- Laundry room
- Shed
- Air exchanger
- Fireplace
- Alarm system
- Walk-in closet
Bathroom:
- Bath and shower
- Separate Shower
Basement:
- Totally finished
- Separate entrance
- Potential income
- Crawl space
Renovations and upgrades:
- Addition
- Insulation
- Floors
- Bathrooms
- Basement
- Roof
- Terrace
Parking / Driveway:
- Asphalt
- Outside
Location:
- Highway access
- Near park
- No backyard neighbors
- Public transportation
Lot description:
- Patio/deck
Near Commerce:
- Supermarket
- Drugstore
- Financial institution
- Restaurant
- Bar
Near Health Services:
- Hospital
- Dentist
Near Educational Services:
- Daycare
- Kindergarten
- Elementary school
- High School
Near Recreational Services:
- Gym
- Sports center
- Bicycle path
Near Tourist Services:
- National Park
Complete list of property features
Room dimensions
The price you agree to pay when you purchase a home (the purchase price may differ from the list price).
The amount of money you pay up front to secure the mortgage loan.
The interest rate charged by your mortgage lender on the loan amount.
The number of years it will take to pay off your mortgage.
The length of time you commit to your mortgage rate and lender, after which time you’ll need to renew your mortgage on the remaining principal at a new interest rate.
How often you wish to make payments on your mortgage.
Would you like a mortgage pre-authorization? Make an appointment with a Desjardins advisor today!
Get pre-approvedThis online tool was created to help you plan and calculate your payments on a mortgage loan. The results are estimates based on the information you enter. They can change depending on your financial situation and budget when the loan is granted. The calculations are based on the assumption that the mortgage interest rate stays the same throughout the amortization period. They do not include mortgage loan insurance premiums. Mortgage loan insurance is required by lenders when the homebuyer’s down payment is less than 20% of the purchase price. Please contact your mortgage lender for more specific advice and information on mortgage loan insurance and applicable interest rates.



Owners’ comments
Discover this charming dwelling within walking distance of the REM station (500m), ideal for a family, with 3 bathrooms and 4 bedrooms including three on the upper floor. Open-space concept Living room/dining room/kitchen on the ground floor and basement with family room, bedroom, bathroom, workshop/storage and direct outdoor entrance. Courtyard with a large, renovated terrace and shed.
Fenced yard with a cedar hedge for privacy. NO REAR NEIGHBOURS and permit to occupy the rear land.
Landscaped grounds with asphalt driveway for 3 cars.
House for people wishing to enjoy both the city and the countryside.