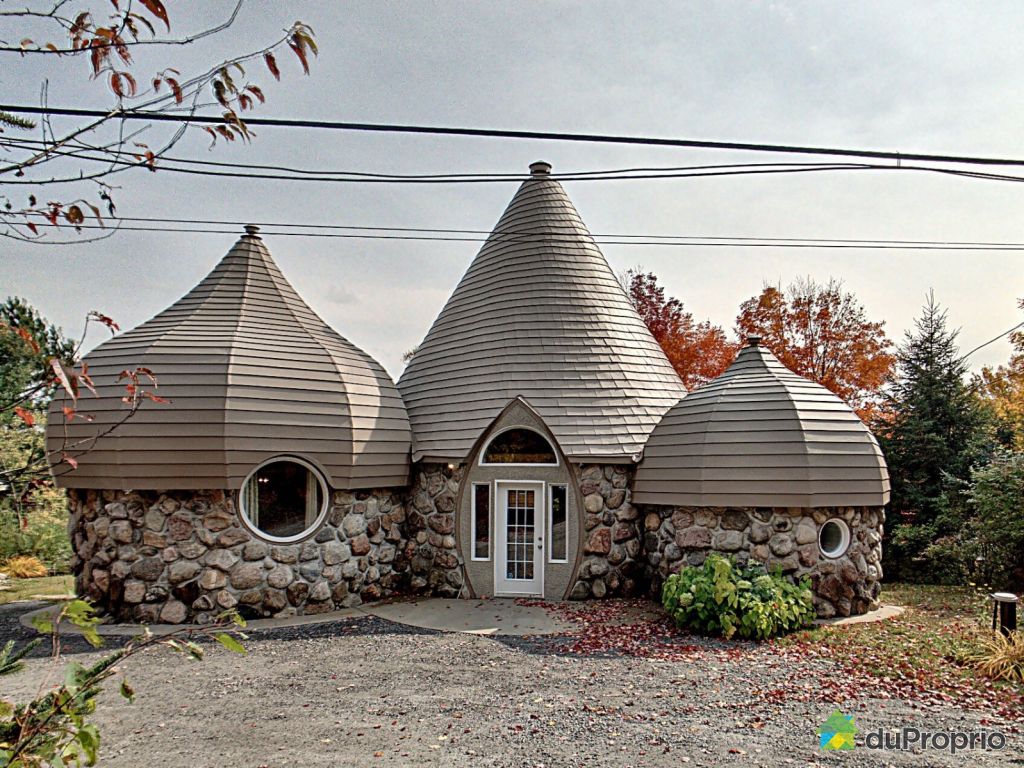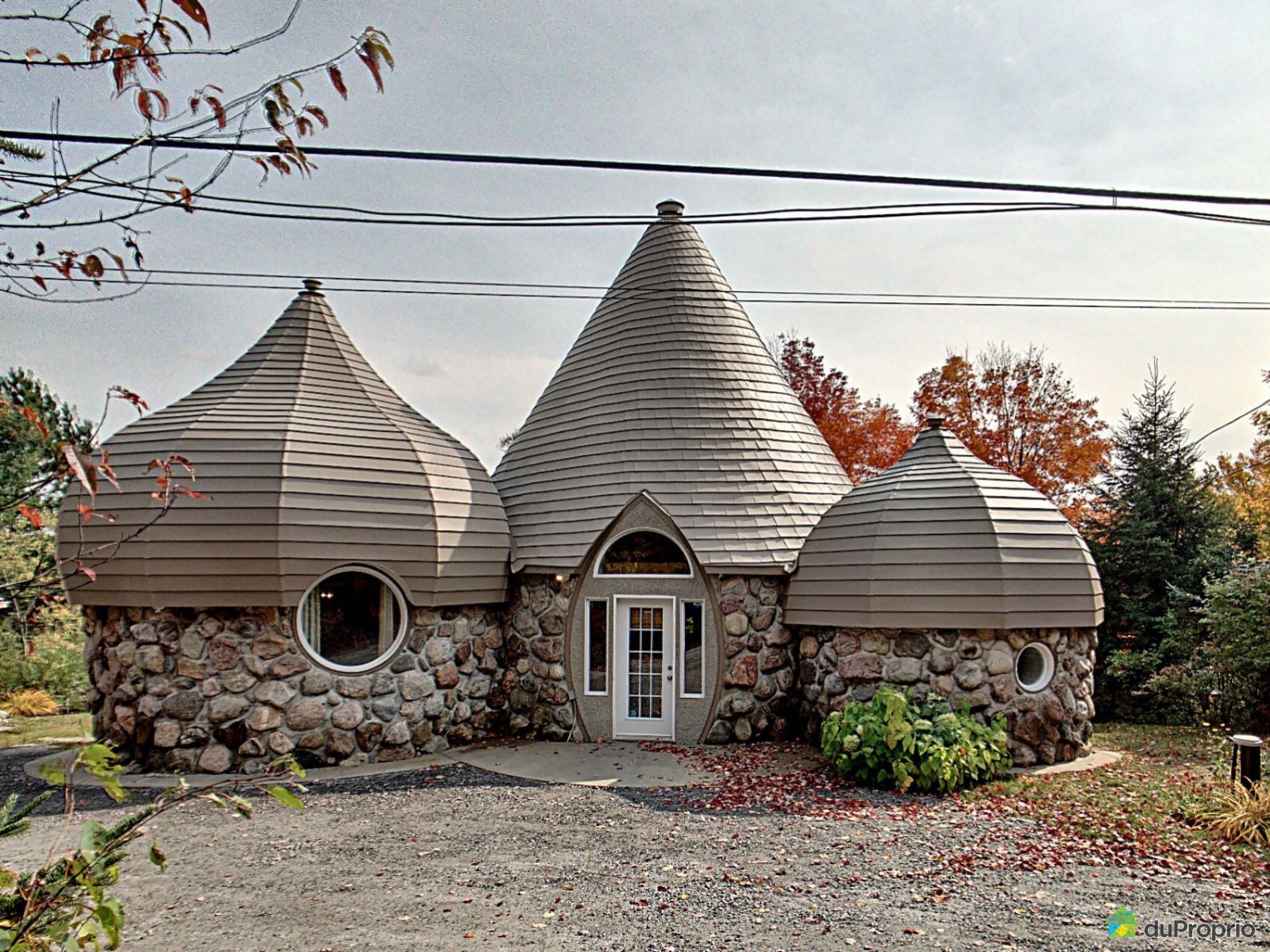External facing:
- Stone
- Sheet metal
Floor coverings:
- Ceramic
Heating source:
- Convectair
- Electric
- Heat-pump
Kitchen:
- Melamine cabinets
- Dishwasher
- Fridge
Equipment/Services Included:
- Shed
- Purification field
- Central air
- Stove
- Septic tank
- Dishwasher
- Washer
- Ceiling fixtures
- Stove
- Well
- Fridge
- Window coverings
- Dryer
- Blinds
- Alarm system
- A/C
- Furnished
Bathroom:
- Separate Shower
Renovations and upgrades:
- Central air
- Kitchen
- Insulation
- Floors
- Bathrooms
- Roof
- Painting
- Terrace
Garage:
- Detached
Location:
- No backyard neighbors
- Residential area
Lot description:
- Waterfront
- Water view
- Patio/deck
- Lake
Near Commerce:
- Supermarket
- Drugstore
- Financial institution
- Restaurant
- Bar
Near Health Services:
- Hospital
- Dentist
- Medical center
- Health club / Spa
Near Educational Services:
- Daycare
- Kindergarten
- Elementary school
- High School
Near Recreational Services:
- Golf course
- ATV trails
- Ski resort
- Casino
- Bicycle path
- Pedestrian path
Near Tourist Services:
- Airport
Complete list of property features
Room dimensions
The price you agree to pay when you purchase a home (the purchase price may differ from the list price).
The amount of money you pay up front to secure the mortgage loan.
The interest rate charged by your mortgage lender on the loan amount.
The number of years it will take to pay off your mortgage.
The length of time you commit to your mortgage rate and lender, after which time you’ll need to renew your mortgage on the remaining principal at a new interest rate.
How often you wish to make payments on your mortgage.
Would you like a mortgage pre-authorization? Make an appointment with a Desjardins advisor today!
Get pre-approvedThis online tool was created to help you plan and calculate your payments on a mortgage loan. The results are estimates based on the information you enter. They can change depending on your financial situation and budget when the loan is granted. The calculations are based on the assumption that the mortgage interest rate stays the same throughout the amortization period. They do not include mortgage loan insurance premiums. Mortgage loan insurance is required by lenders when the homebuyer’s down payment is less than 20% of the purchase price. Please contact your mortgage lender for more specific advice and information on mortgage loan insurance and applicable interest rates.



Owners’ comments
Magnificent, extravagant, and unusual 4-season chalet for sale fully furnished and equipped! In addition to its appearance to explode your Instagrams, this chalet directly approaches the hot lake (8 km lake), navigable, at Macaza. A calm and pleasant lake to navigate. Large renovated lot with recreational facilities at your disposal: landscaped patio, shed, sand badminton court, a site for the fire, a canoe, and a table/rocking chair by the water.
Nearby you have renowned cross-country skiing and snowshoeing trails: the six townships club, pedestrian trails, 4-wheeler pleasure trail, snowmobile, etc. Located very close to Rouge River and its activities and only 10 minutes from amenities such as: supermarket, pharmacy, restaurants, gas station, SAQ, Rona, Tim Hortons, etc. Only 40 minutes from Tremblant and the Macaza Airport is 5 minutes away!
Included: All interior and exterior furniture, equipment, accessories, and certain tools (Washer, dryer, dishwasher, oven, microwave, coffee maker, toaster, blender, etc., 2 refrigerators, furniture, beds, bedding, blankets, dishes, ustensils, stove, decorations, accessories, garage items, EVERYTHING (at the exception of the boat, boat lift, boat trailer, four-wheelers, as well as some personal effects.)
Some precisions:
Renovations made in chronological order: