External facing:
- Wood
Heating source:
- Wood stove
- Electric
- Baseboard
- Heated floor
Kitchen:
- Polyester cabinets
- Island
- Double sink
Equipment/Services Included:
- Shed
- Stove
- Blinds
- Hen house
- Lean-to
- Stable
Bathroom:
- Bidet
- Ceramic Shower
- Separate Shower
Basement:
- Totally finished
- Separate entrance
Renovations and upgrades:
- Cabinets
- Kitchen
- Floors
- Basement
- Painting
Location:
- No backyard neighbors
- Residential area
Near Commerce:
- Supermarket
- Drugstore
- Financial institution
- Restaurant
- Shopping Center
- Bar
Near Health Services:
- Hospital
- Dentist
- Medical center
- Health club / Spa
Near Educational Services:
- Daycare
- Kindergarten
- Elementary school
- High School
- College
Near Recreational Services:
- Golf course
- Gym
- Sports center
- Library
- Ski resort
- Casino
- Bicycle path
- Pedestrian path
- Swimming pool
Complete list of property features
Room dimensions
The price you agree to pay when you purchase a home (the purchase price may differ from the list price).
The amount of money you pay up front to secure the mortgage loan.
The interest rate charged by your mortgage lender on the loan amount.
The number of years it will take to pay off your mortgage.
The length of time you commit to your mortgage rate and lender, after which time you’ll need to renew your mortgage on the remaining principal at a new interest rate.
How often you wish to make payments on your mortgage.
Would you like a mortgage pre-authorization? Make an appointment with a Desjardins advisor today!
Get pre-approvedThis online tool was created to help you plan and calculate your payments on a mortgage loan. The results are estimates based on the information you enter. They can change depending on your financial situation and budget when the loan is granted. The calculations are based on the assumption that the mortgage interest rate stays the same throughout the amortization period. They do not include mortgage loan insurance premiums. Mortgage loan insurance is required by lenders when the homebuyer’s down payment is less than 20% of the purchase price. Please contact your mortgage lender for more specific advice and information on mortgage loan insurance and applicable interest rates.

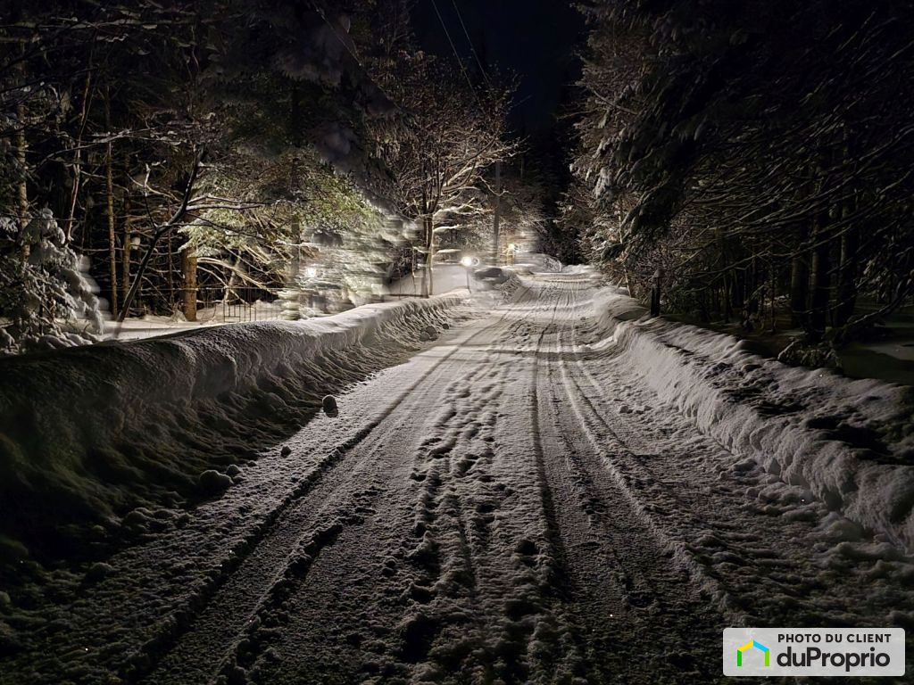
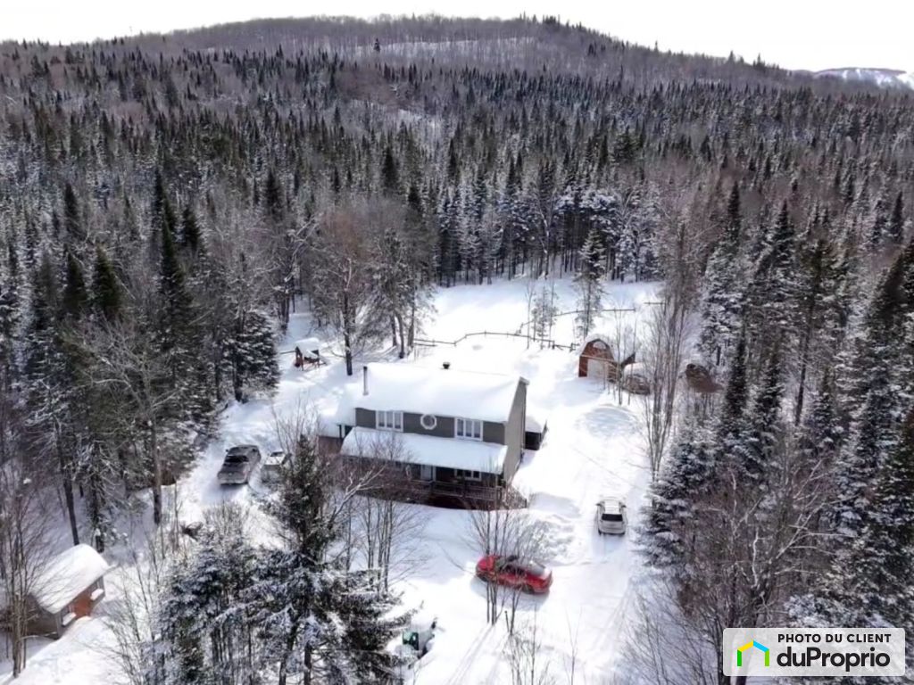
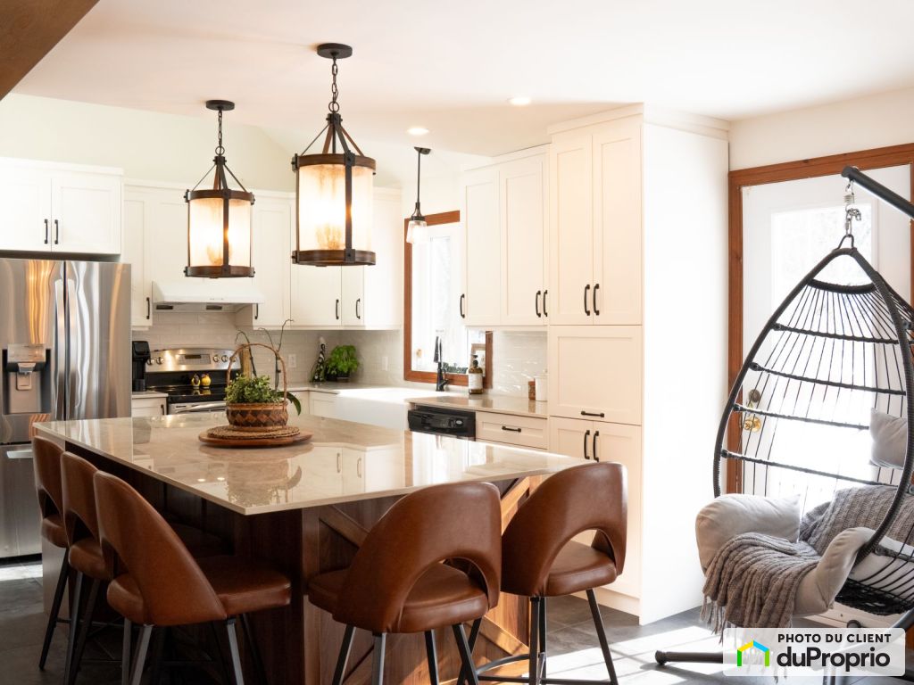





































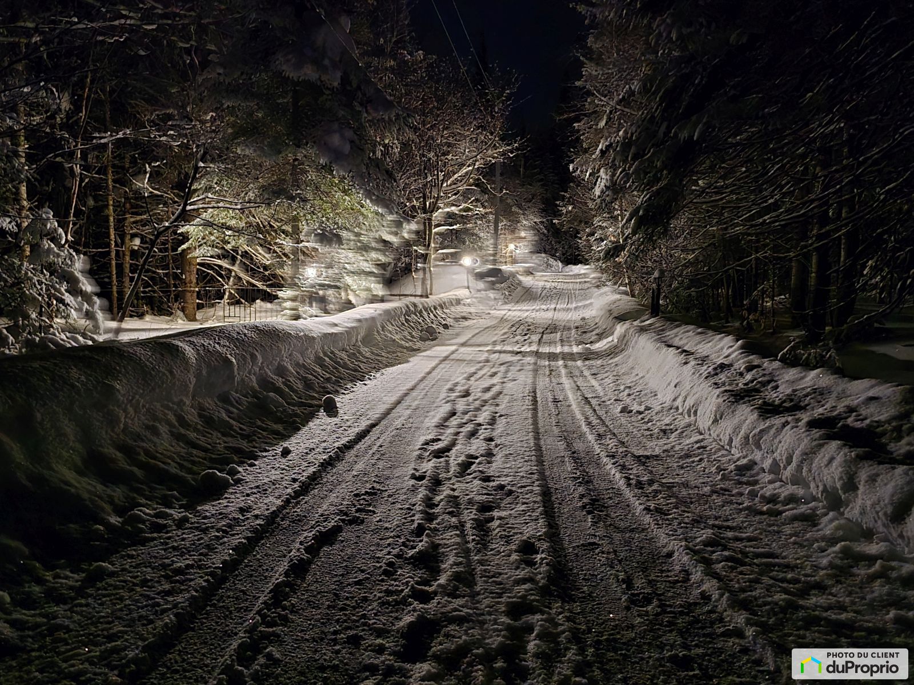
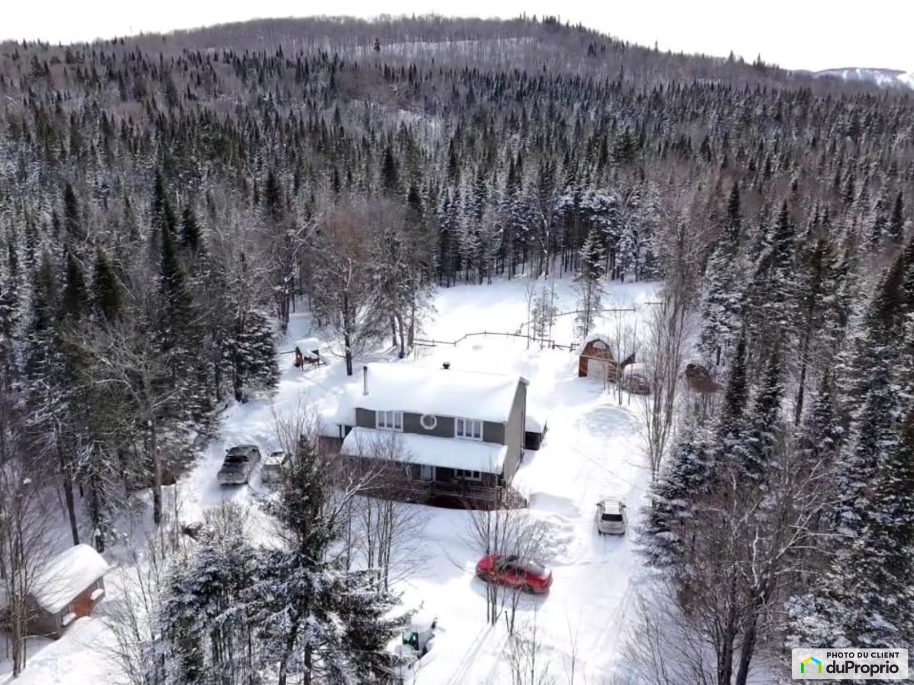
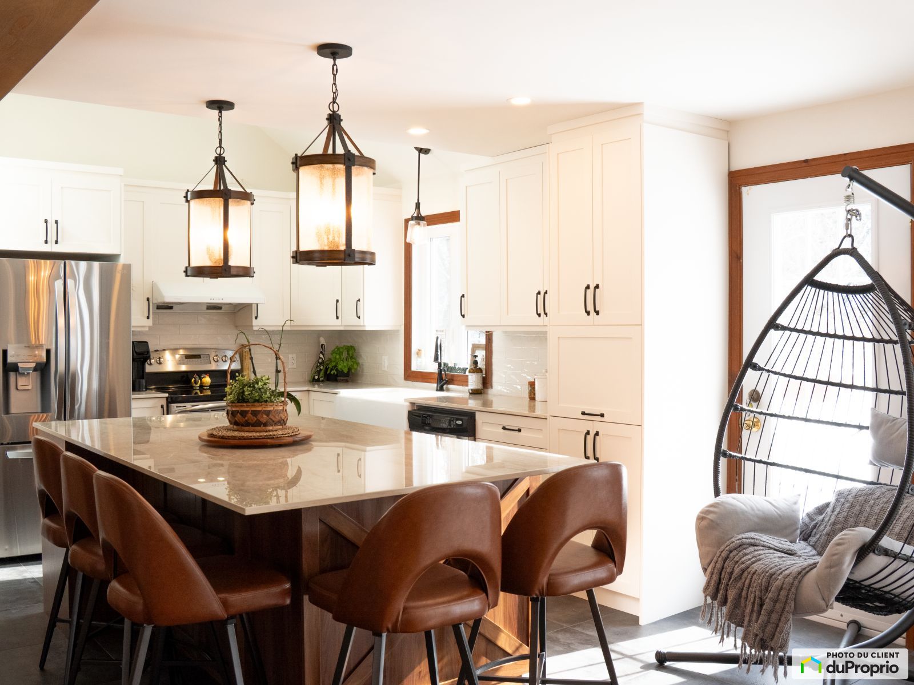











































Owners’ comments
Automated translation
Original comments
Drone video on the entire property (residence and farmhouse):
https://www.youtube.com/@JosianeAlarie-h3g
Magnificent private domain surrounded by nature of more than 5 acres, with no visible neighbors that has a multitude of beautiful mature trees.
Not visible from the street, this superb country house has a "country house" charm with its small farmhouse, its horse enclosure, its private merry-go-round, its chicken coop sheltered from predators, all in a wooded and peaceful environment.The yard and the house are sunny all day during the summer, and much of the day in the winter season. The sun overlooks the kitchen and the dining room to the delight of people who love to cook.
A huge roof covers the entire front of the house and provides a unique, country feel. A large patio at the back allows you to make the most of the sun, in exceptional privacy and with a view of the farmhouse
.During the winter season, a wood stove in the basement creates a warm and enchanting atmosphere.
Its two up-to-date…