External facing:
- Brick
- Canexel wood fibre siding
Floor coverings:
- Laminate
- Hardwood
- Ceramic
- Carpet
Heating source:
- Wood stove
- Electric
- Baseboard
- Heated floor
Kitchen:
- Melamine cabinets
- Island
- Dishwasher
- Fridge
- Cooktop stove
Equipment/Services Included:
- Septic tank
- Furnace
- Fireplace
- Dishwasher
- Washer
- Ceiling fixtures
- B/I Microwave
- Well
- Fridge
- Window coverings
- Dryer
- Blinds
- Alarm system
- Freezer
- Barn
- Stable
Bathroom:
- Claw Foot Bathtub
- Separate Shower
Basement:
- Low (6 feet or under)
- Unfinished
Renovations and upgrades:
- Cabinets
- Kitchen
- Floors
- Bathrooms
- Roof
- Painting
- Terrace
- Landscaping
Parking / Driveway:
- Outside
Location:
- Highway access
- No backyard neighbors
- Residential area
- Public transportation
Lot description:
- Water Access
- Panoramic view
- Flat geography
- Mountain geography
- Mature trees
- Hedged
- Fenced
- Patio/deck
- Landscaped
- Pond
Near Commerce:
- Supermarket
- Drugstore
- Financial institution
- Restaurant
- Shopping Center
- Bar
Near Health Services:
- Hospital
- Dentist
- Medical center
- Health club / Spa
Near Educational Services:
- Daycare
- Kindergarten
- Elementary school
- High School
Near Recreational Services:
- Golf course
- Gym
- Sports center
- Library
- ATV trails
- Ski resort
- Bicycle path
- Pedestrian path
- Swimming pool
Near Tourist Services:
- Hotel
- Airport
- Car Rental
Complete list of property features
Room dimensions
The price you agree to pay when you purchase a home (the purchase price may differ from the list price).
The amount of money you pay up front to secure the mortgage loan.
The interest rate charged by your mortgage lender on the loan amount.
The number of years it will take to pay off your mortgage.
The length of time you commit to your mortgage rate and lender, after which time you’ll need to renew your mortgage on the remaining principal at a new interest rate.
How often you wish to make payments on your mortgage.
Would you like a mortgage pre-authorization? Make an appointment with a Desjardins advisor today!
Get pre-approvedThis online tool was created to help you plan and calculate your payments on a mortgage loan. The results are estimates based on the information you enter. They can change depending on your financial situation and budget when the loan is granted. The calculations are based on the assumption that the mortgage interest rate stays the same throughout the amortization period. They do not include mortgage loan insurance premiums. Mortgage loan insurance is required by lenders when the homebuyer’s down payment is less than 20% of the purchase price. Please contact your mortgage lender for more specific advice and information on mortgage loan insurance and applicable interest rates.

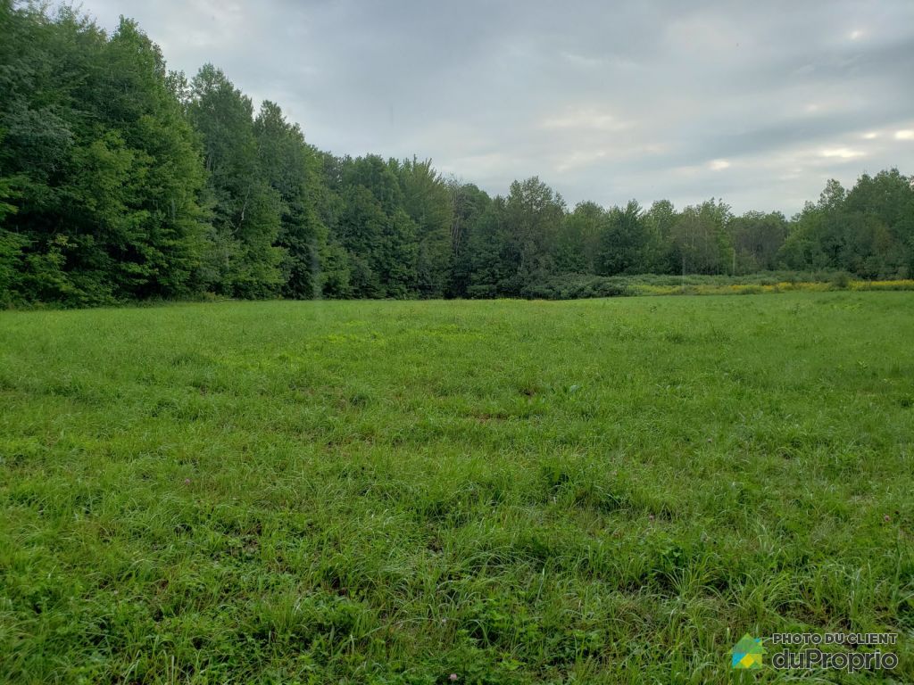
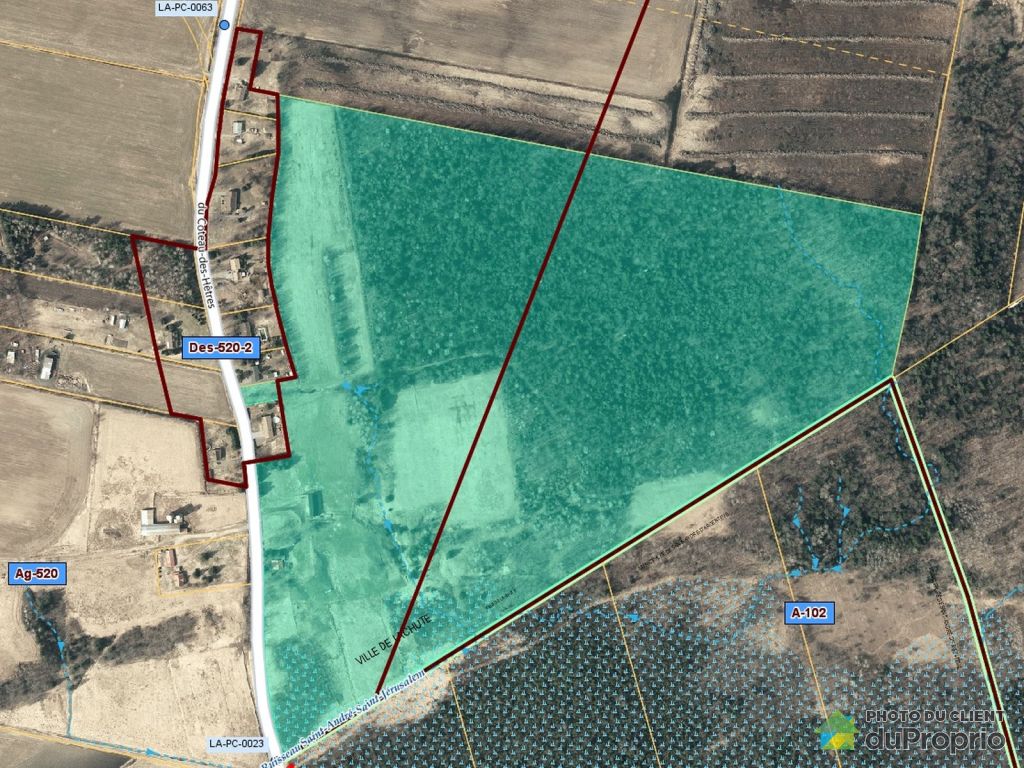
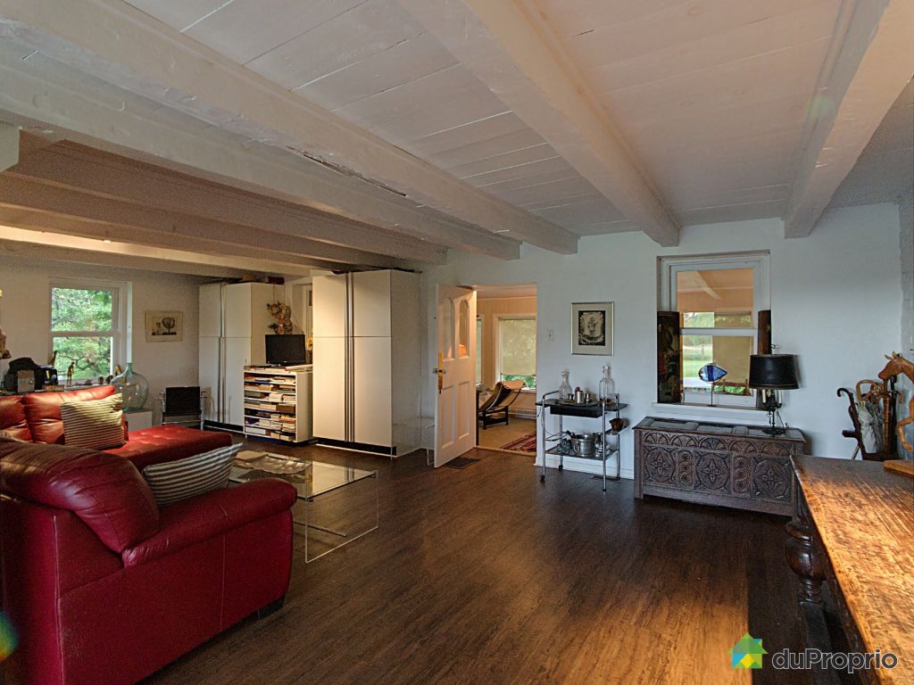


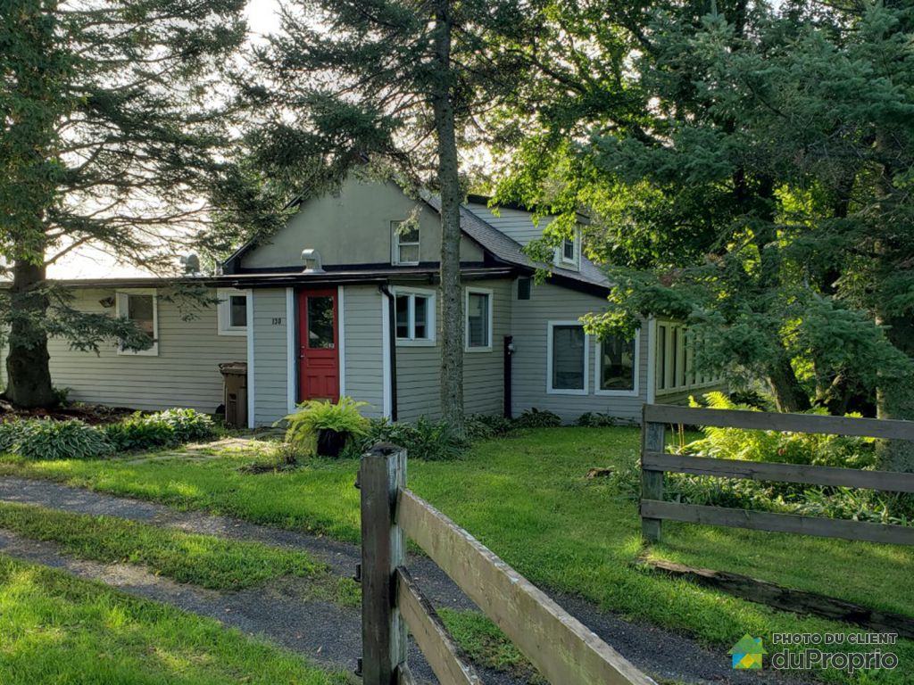


















































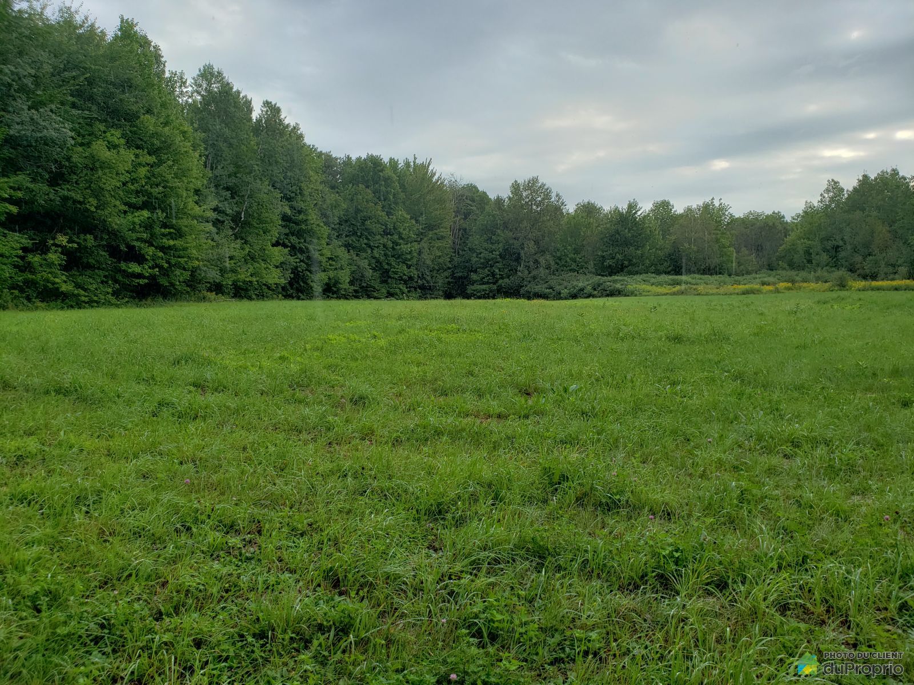
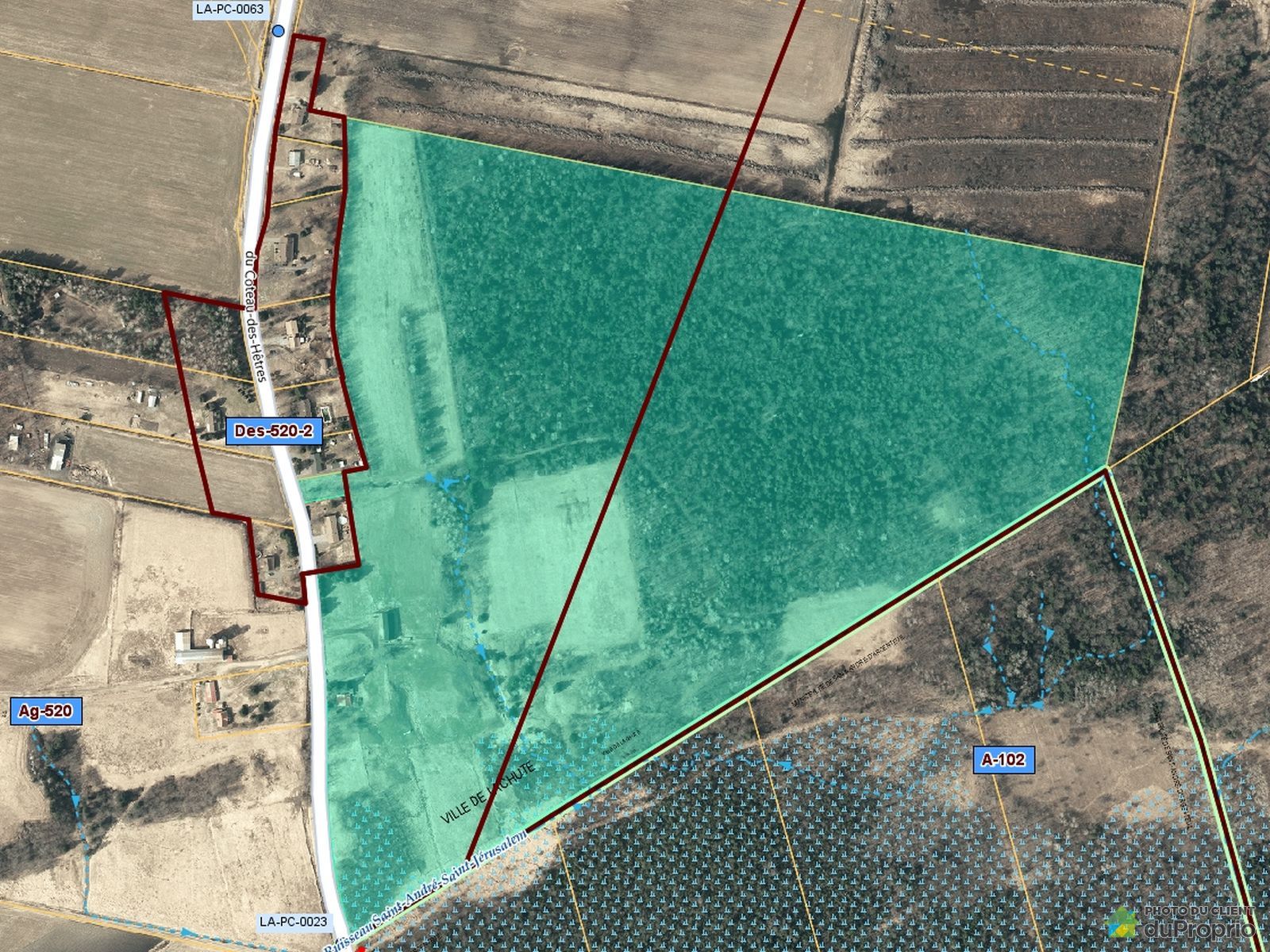
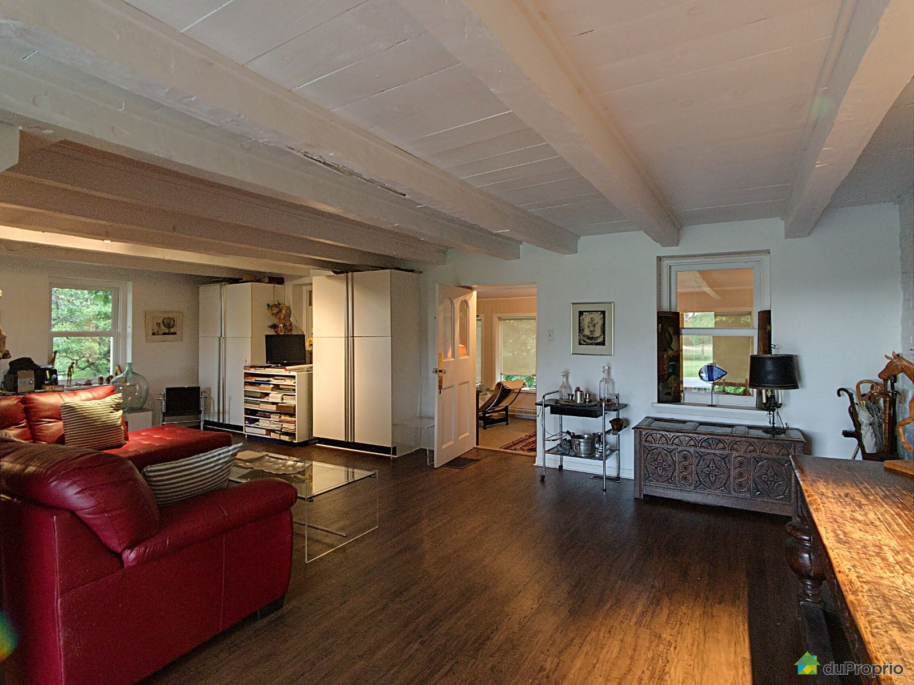


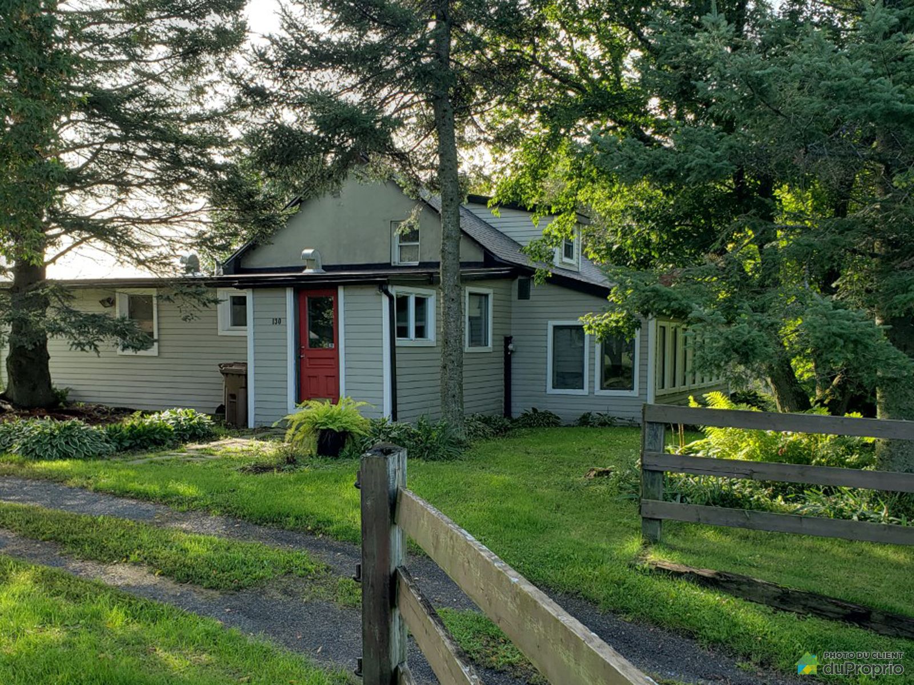























































Owners’ comments
Automated translation
Original comments
A real hidden treasure in the Lower Laurentians of 298,864.70 m2 or 87.4 acres
(agricultural zone lot 122, in zone AG 120, AG 121 and BES 520-2)
This farm located in the city of Lachute less than an hour from Montreal and more or less than an hour from Gatineau. Who says better less than 20 minutes from Mirabel Airport
.The farmhouse is also close to highway 50, route 148 and 249.
.It has 4 entrances on Ch. North Beech Hill.
Less than a few minutes from a shopping center (Walmart, Canadian Tire, etc...) Restaurants, golf courses and less than 30 minutes from a ski center
In short, all the facilities that a city offers
Enchanting site, panoramic view, with respect to noise, surrounded by 5 agricultural fields. It also has hillsides, streams and a large forest of mature and mixed trees (pines, maples, cedars and spruces).
This forest is accessible by a gravel road as well as several forest trails. Ideal for walking and observing nature, animals (deer, partridges) Also for horseback riding,…