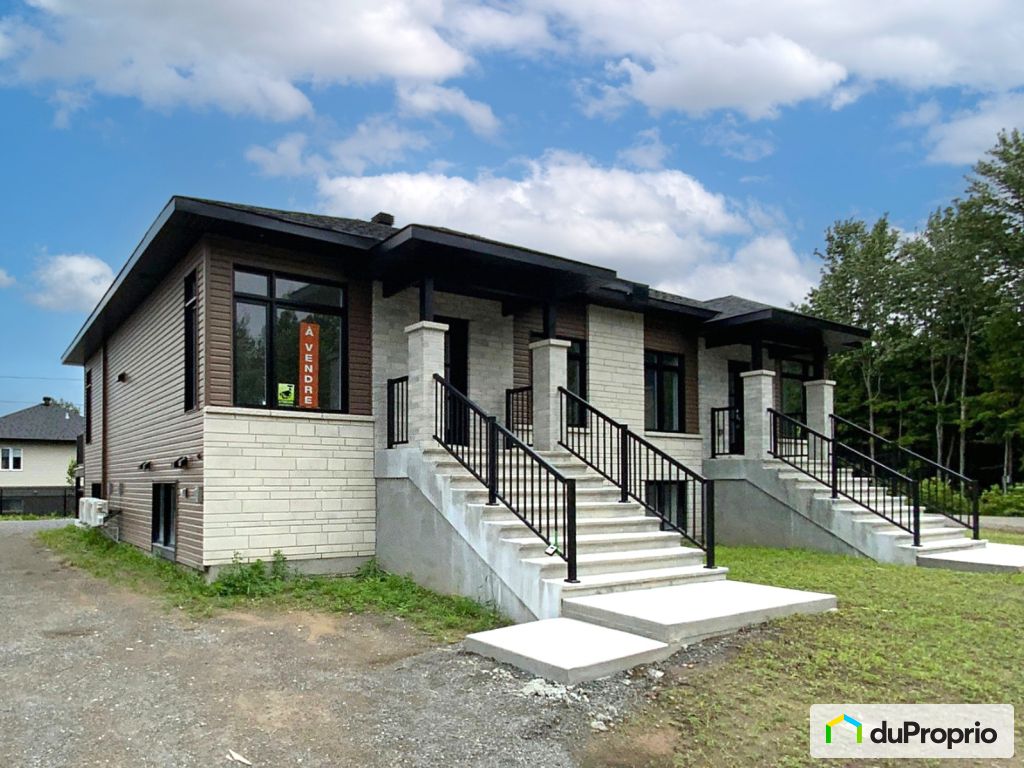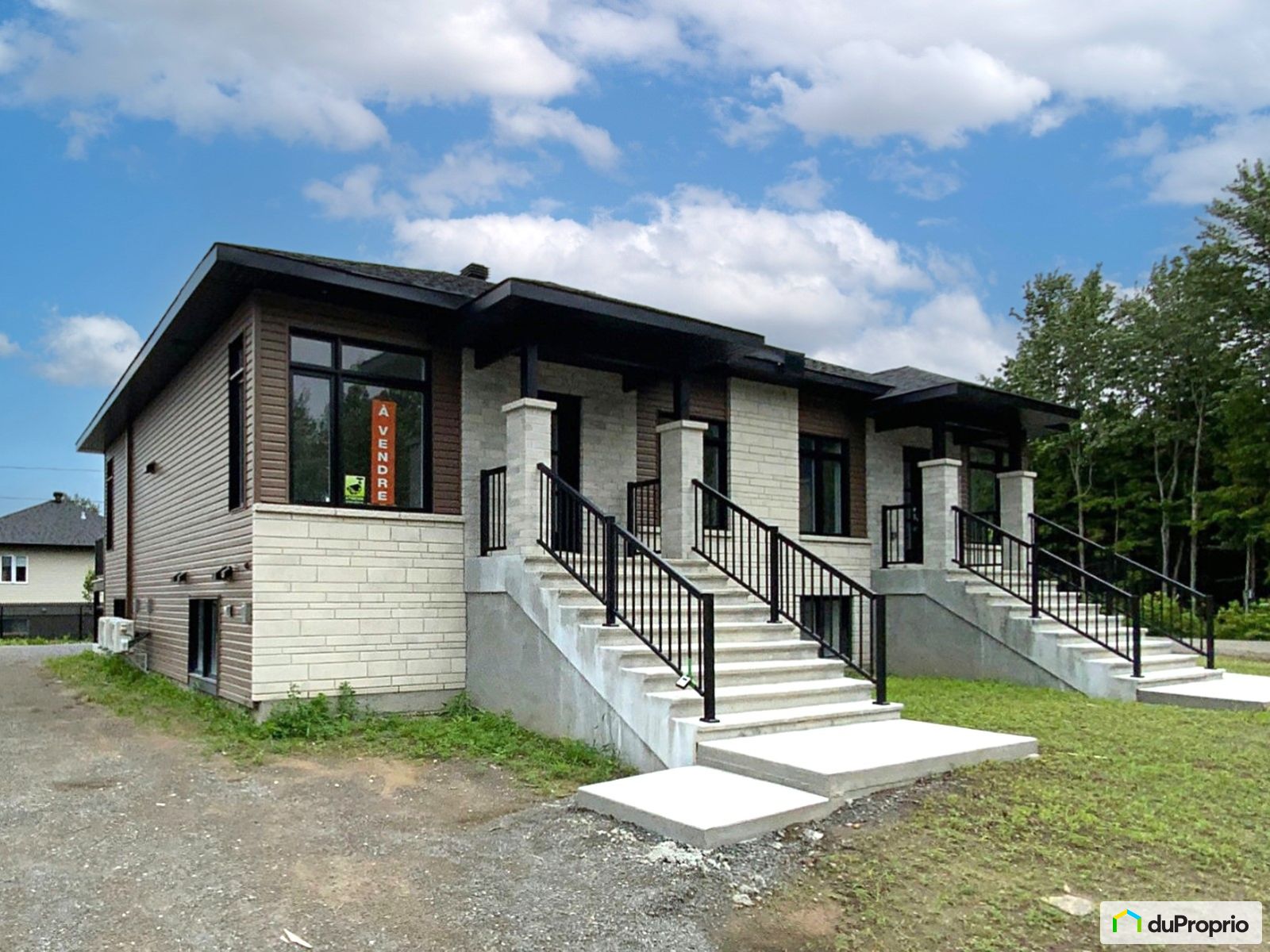External facing:
- Canexel wood fibre siding
- Vinyl Siding
- Stone
Floor coverings:
- Laminate
- Ceramic
Heating source:
- Electric
- Baseboard
Kitchen:
- Melamine wood imitation finish
- Island
- Double sink
Equipment/Services Included:
- Air exchanger
- Ceiling fixtures
- A/C
- Bachelor
Bathroom:
- Freestanding bathtub
- Ceramic Shower
- Separate Shower
Basement:
- Totally finished
- Separate entrance
- Potential income
Parking / Driveway:
- With electrical outlet
Location:
- Highway access
- Near park
- No backyard neighbors
- Residential area
Lot description:
- Flat geography
Near Commerce:
- Supermarket
- Drugstore
- Financial institution
- Restaurant
- Shopping Center
- Bar
Near Health Services:
- Hospital
- Dentist
- Medical center
Near Educational Services:
- Daycare
- Kindergarten
- Elementary school
- High School
Near Recreational Services:
- Golf course
- Gym
- ATV trails
- Bicycle path
Near Tourist Services:
- Airport
Complete list of property features
Room dimensions
The price you agree to pay when you purchase a home (the purchase price may differ from the list price).
The amount of money you pay up front to secure the mortgage loan.
The interest rate charged by your mortgage lender on the loan amount.
The number of years it will take to pay off your mortgage.
The length of time you commit to your mortgage rate and lender, after which time you’ll need to renew your mortgage on the remaining principal at a new interest rate.
How often you wish to make payments on your mortgage.
Would you like a mortgage pre-authorization? Make an appointment with a Desjardins advisor today!
Get pre-approvedThis online tool was created to help you plan and calculate your payments on a mortgage loan. The results are estimates based on the information you enter. They can change depending on your financial situation and budget when the loan is granted. The calculations are based on the assumption that the mortgage interest rate stays the same throughout the amortization period. They do not include mortgage loan insurance premiums. Mortgage loan insurance is required by lenders when the homebuyer’s down payment is less than 20% of the purchase price. Please contact your mortgage lender for more specific advice and information on mortgage loan insurance and applicable interest rates.




Owners’ comments
Automated translation
Original comments
Combined NEW with BACHELOR - In the Colibris Domain
Ideal for owner-occupier or intergenerational
Our property is located in Lachute at the Domaine des Colibris about 45 minutes from Montreal, one hour from Gatineau, near Mirabel, St-Jérôme, a few minutes from Highway 50.
Price of $442,272 + taxes ($508,015 taxes included)
You will find a lively, warm and safe neighborhood surrounded by greenery. Within walking distance of downtown with its shops and sidewalk restaurants, green spaces, green spaces, waterways, bike paths, parks, golf, in short; living in Lachute means living alongside urban life and the countryside. The presence of French and English elementary and secondary schools as well as nearby health care are also part of the quality of life in our region
.Features and inclusions: