Homes for sale in Mille-Isles, Real Estate - DuProprio
Featured Homes
7
properties found
New listings first
-
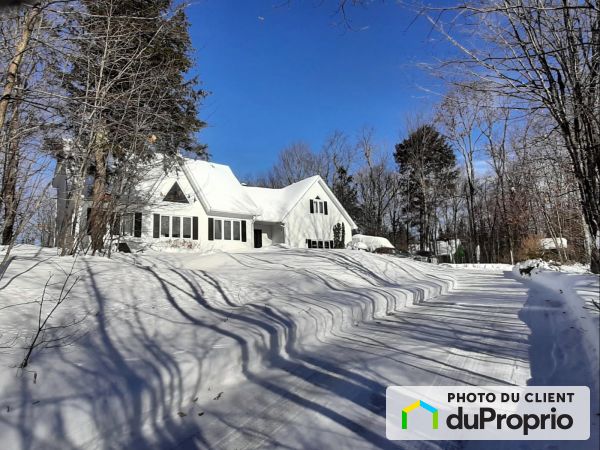
-
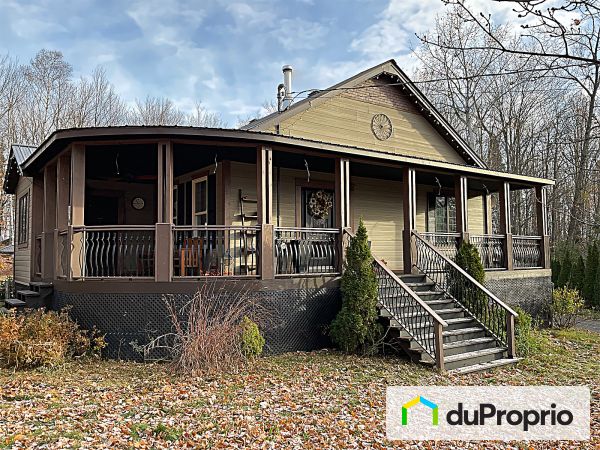
-
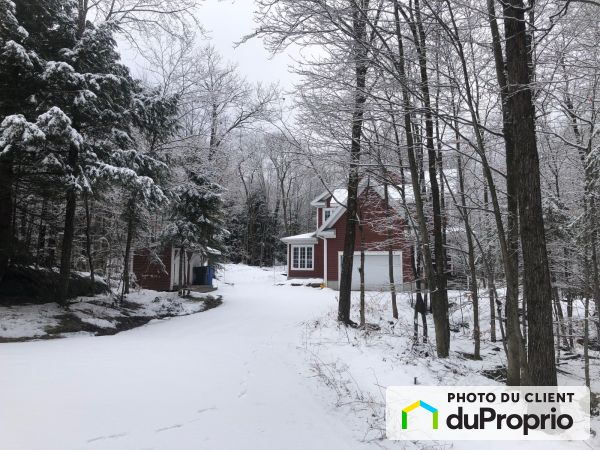
-
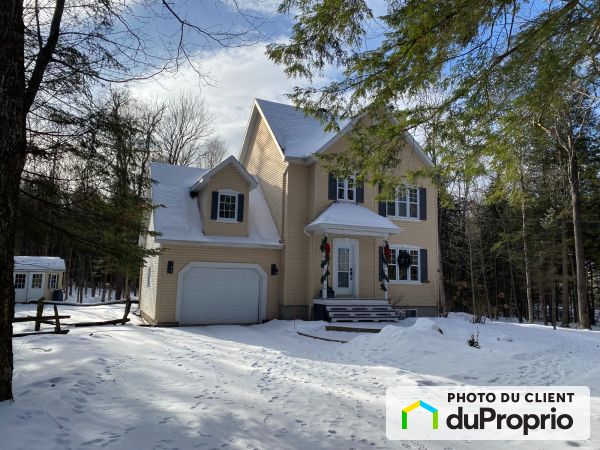
-
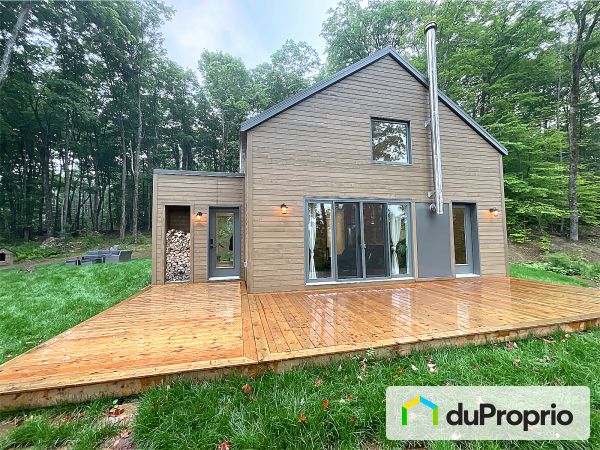
-
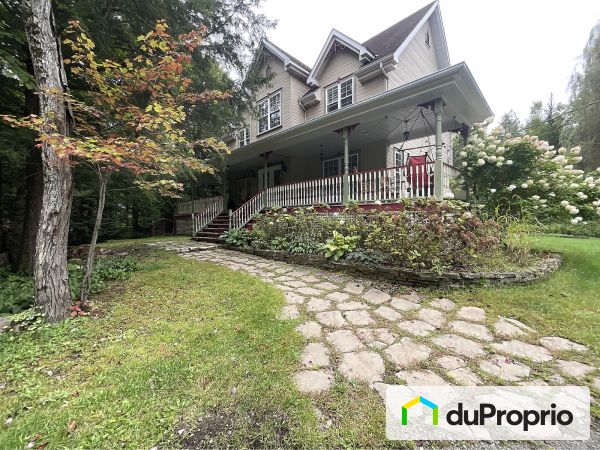
-
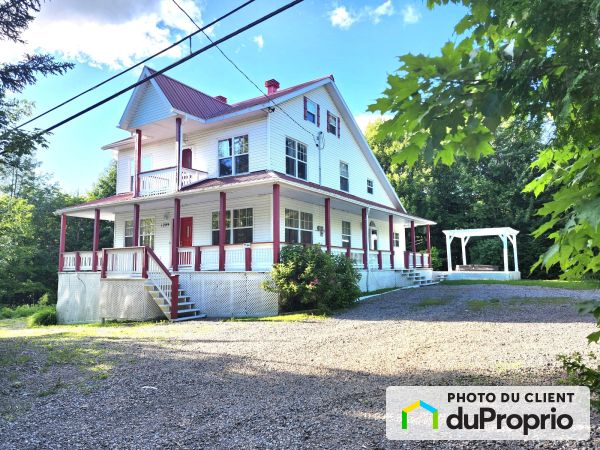
Save search
Get new listings by email
Yes! I agree to receive commercial electronic messages, such as newsletters, promotions, invitations, important updates and real estate content, from DuProprio and entities belonging to the same group of companies. I understand that I can withdraw my consent at any time.
