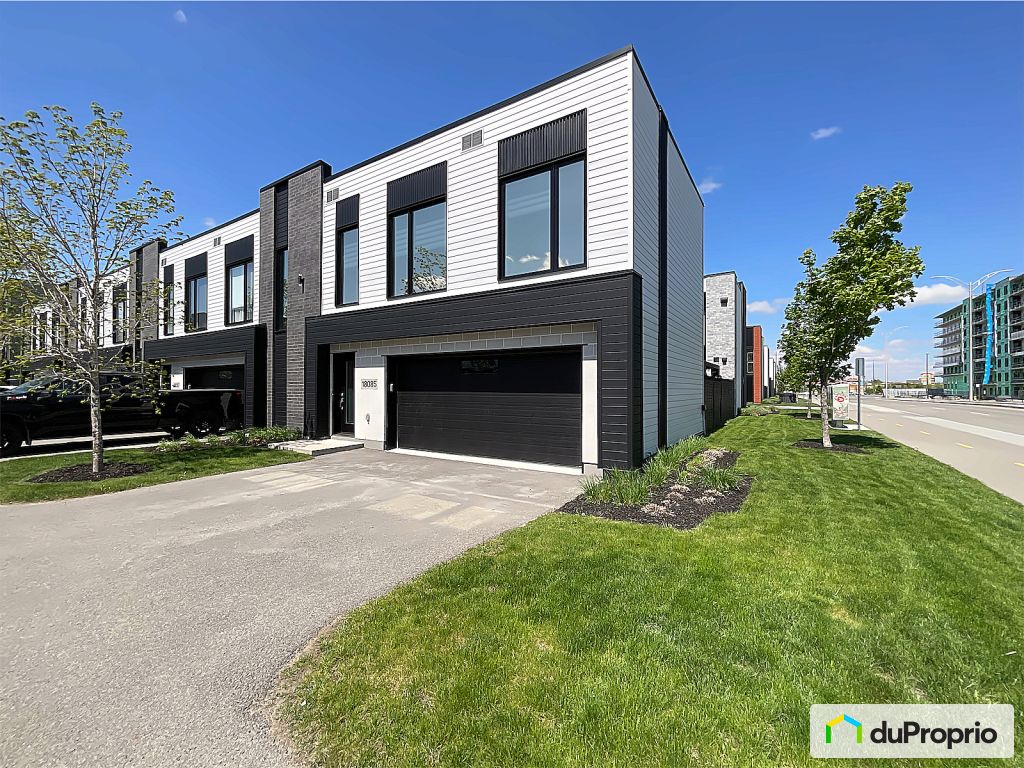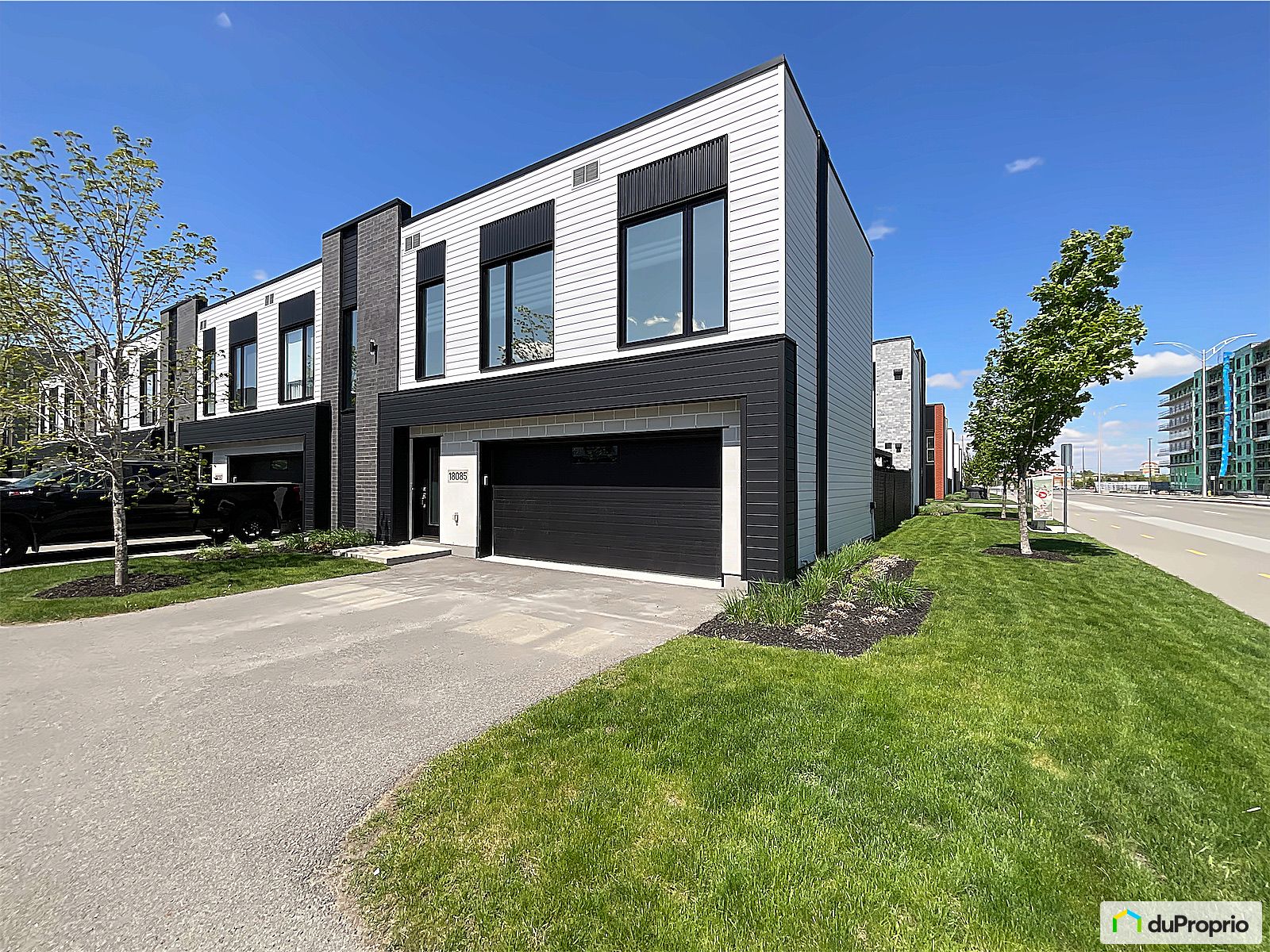External facing:
- Aluminium Siding
- Brick
Floor coverings:
- Hardwood
- Ceramic
Heating source:
- Forced air
- Convectair
- Electric
- Heat-pump
Kitchen:
- Melamine wood imitation finish
- Island
- Dishwasher
- Stove
- Fridge
- Double sink
Equipment/Services Included:
- Central vacuum
- Central air
- Dishwasher
- Window coverings
- Blinds
- Alarm system
- Walk-in closet
- A/C
Bathroom:
- Freestanding bathtub
- Bath and shower
- Separate Shower
Renovations and upgrades:
- Painting
Pool:
- Heated
- Inground
- Outdoor
Garage:
- Heated
- Double
- Garage door opener
Parking / Driveway:
- Asphalt
- Double drive
- Outside
Location:
- Highway access
Lot description:
- Flat geography
- Fenced
- Watering system
Near Commerce:
- Supermarket
- Drugstore
- Financial institution
- Restaurant
- Shopping Center
- Bar
Near Health Services:
- Dentist
- Medical center
- Health club / Spa
Near Educational Services:
- Daycare
- Elementary school
Near Recreational Services:
- Golf course
- Gym
- Sports center
- Bicycle path
- Pedestrian path
Near Tourist Services:
- Hotel
Complete list of property features
Room dimensions
The price you agree to pay when you purchase a home (the purchase price may differ from the list price).
The amount of money you pay up front to secure the mortgage loan.
The interest rate charged by your mortgage lender on the loan amount.
The number of years it will take to pay off your mortgage.
The length of time you commit to your mortgage rate and lender, after which time you’ll need to renew your mortgage on the remaining principal at a new interest rate.
How often you wish to make payments on your mortgage.
Would you like a mortgage pre-authorization? Make an appointment with a Desjardins advisor today!
Get pre-approvedThis online tool was created to help you plan and calculate your payments on a mortgage loan. The results are estimates based on the information you enter. They can change depending on your financial situation and budget when the loan is granted. The calculations are based on the assumption that the mortgage interest rate stays the same throughout the amortization period. They do not include mortgage loan insurance premiums. Mortgage loan insurance is required by lenders when the homebuyer’s down payment is less than 20% of the purchase price. Please contact your mortgage lender for more specific advice and information on mortgage loan insurance and applicable interest rates.



Owners’ comments
Automated translation
Original comments
MAGNIFICENT CORNER UNIT
Welcome to this splendid high-end townhouse recently built (2019) in the popular area of Mirabel, close to all services, green spaces and a few steps from the PÜR Urban Pavilion.
Beautiful windows flood the interior with natural light, creating a warm and welcoming atmosphere.
GROUND FLOOR:
* Large entrance hall including storage space, wardrobe and direct access to the garage
* Huge heated double garage with an epoxy floor including a storage shelf.
* Washer, dryer and sink.
* Large room that can be used as an office, TV room or bedroom with a large wardrobe
2ND FLOOR:
* Magnificent open concept space with generous windows (including privacy film), 9' ceilings
* Living room and an inviting kitchen with quartz countertop * Dining room with patio door and access to the courtyard
* Bedroom including a Wardrobe, walk-in closet with shelves and drawers.
* Large full bathroom with freestanding bath and separate glass shower
PROPERTY:
* Abundant windows
* Modern custom-made…