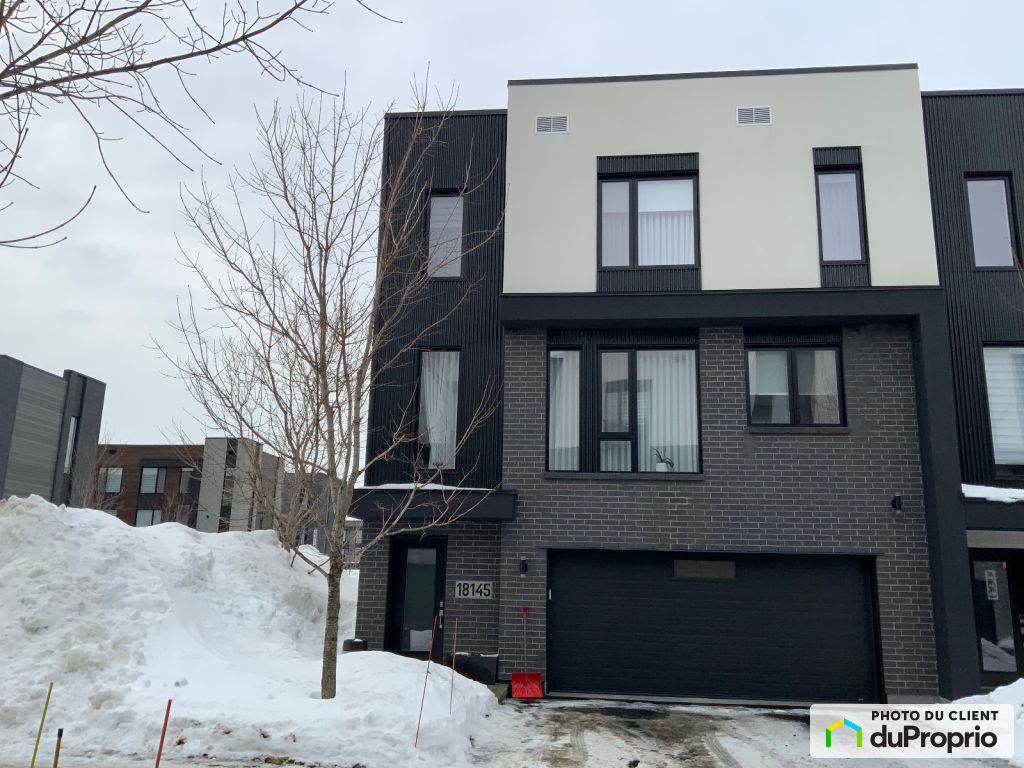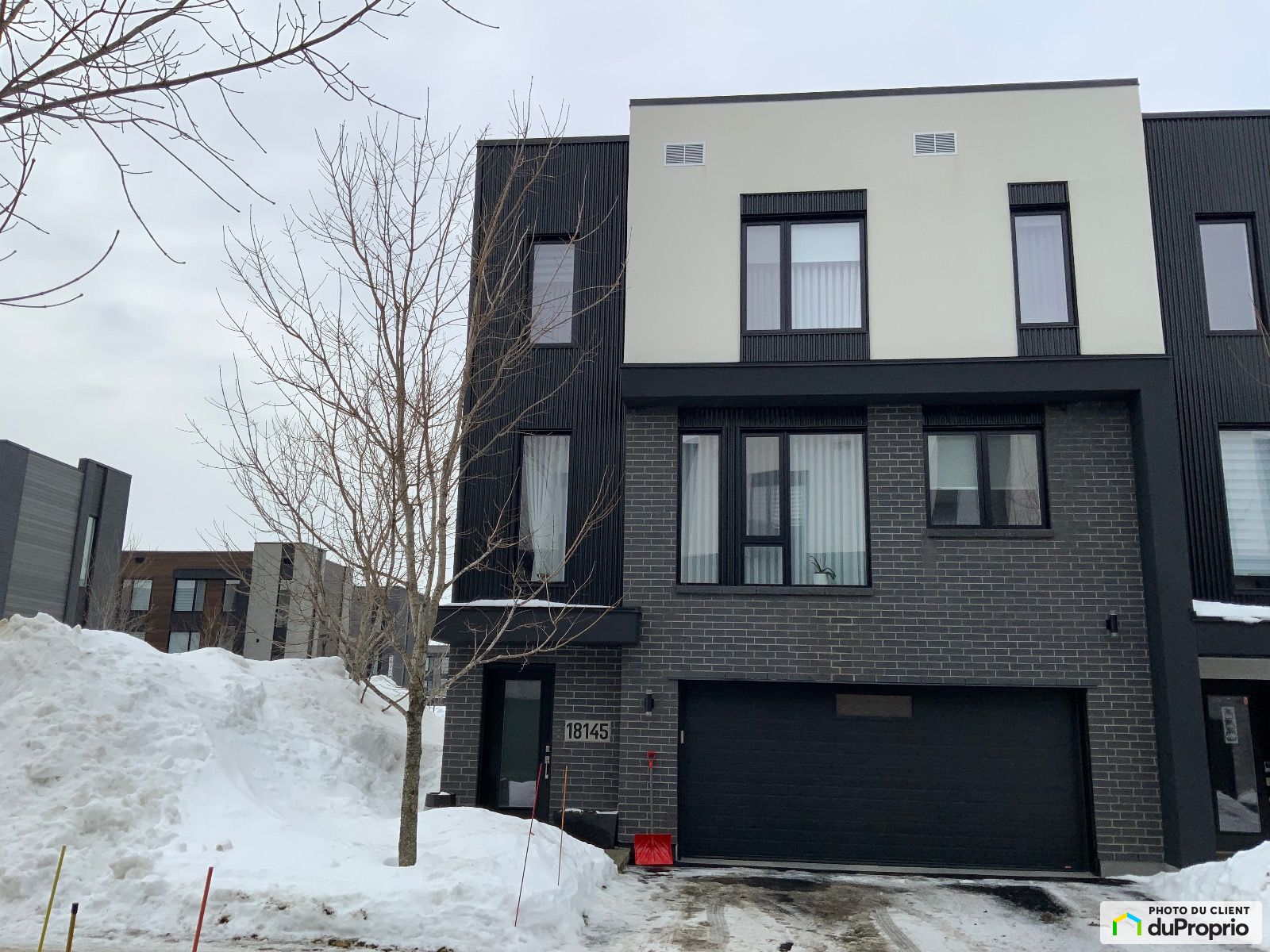External facing:
- Steel
- Acrylique resin
- Brick
Floor coverings:
- Hardwood
- Ceramic
- Porcelain
Heating source:
- Forced air
- Electric
Kitchen:
- Melamine wood imitation finish
- Laminated cabinets
- Thermoplastic cabinets
- Island
- Dishwasher
- Fridge
- Double sink
- Gas range
Equipment/Services Included:
- A/C
- Central vacuum
- Air exchanger
- Fireplace
- Ceiling fixtures
- Window coverings
- Hot tub/Sauna
- Blinds
- Walk-in closet
Bathroom:
- Freestanding bathtub
- Ceramic Shower
- Separate Shower
Renovations and upgrades:
- Landscaping
- Kitchen
- Floors
- Terrace
Pool:
- Heated
- Inground
- Outdoor
Garage:
- Finished
- Attached
- Heated
- Double
- Insulated
- Garage door opener
Parking / Driveway:
- Asphalt
Location:
- Highway access
- Near park
- Residential area
- Public transportation
Lot description:
- Flat geography
- Fenced
- Corner lot
- Patio/deck
- Landscaped
- Watering system
Near Commerce:
- Bar
- Shopping Center
- Financial institution
- Drugstore
- Restaurant
- Supermarket
Near Health Services:
- Medical center
- Dentist
Near Educational Services:
- Elementary school
- High School
- Daycare
- Kindergarten
Near Recreational Services:
- Library
- Sports center
- Golf course
- Gym
- Swimming pool
- Bicycle path
- Pedestrian path
Near Tourist Services:
- Hotel
Certifications:
- R-2000
Complete list of property features
Room dimensions
The price you agree to pay when you purchase a home (the purchase price may differ from the list price).
The amount of money you pay up front to secure the mortgage loan.
The interest rate charged by your mortgage lender on the loan amount.
The number of years it will take to pay off your mortgage.
The length of time you commit to your mortgage rate and lender, after which time you’ll need to renew your mortgage on the remaining principal at a new interest rate.
How often you wish to make payments on your mortgage.
Would you like a mortgage pre-authorization? Make an appointment with a Desjardins advisor today!
Get pre-approvedThis online tool was created to help you plan and calculate your payments on a mortgage loan. The results are estimates based on the information you enter. They can change depending on your financial situation and budget when the loan is granted. The calculations are based on the assumption that the mortgage interest rate stays the same throughout the amortization period. They do not include mortgage loan insurance premiums. Mortgage loan insurance is required by lenders when the homebuyer’s down payment is less than 20% of the purchase price. Please contact your mortgage lender for more specific advice and information on mortgage loan insurance and applicable interest rates.



Owners’ comments
Automated translation
Original comments
Superb contemporary townhouse (CORNER UNIT) in the highly sought after area of Domaine Vert-Nord in a quiet neighborhood with a very good neighborhood.
Located a few minutes from a primary school, the Parc du Domaine Vert and the Premium Outlets. It was built in 2018 having no neighbors on one side, this property is turnkey and had only one owner.
On the ground floor; main entrance with access to the double garage whose floor is in Polyurethane with storage shelves.
On the first level; open concept with 9-foot ceilings; living room, dining room, kitchen as well as an adjoining bathroom with washer and dryer area.
On the second level, 3 bedrooms including a large walk-in closet in bedroom 1 as well as a full bathroom. Home automation system throughout the house and Wifi antenna on all floors. Forced air central heating and air conditioning.
Very well appointed backyard; Fibro in-ground pool/spa, pavers, gazebo and complete propane gas installation with Quick Connect; (BBQ and stove)
Inclusions:…