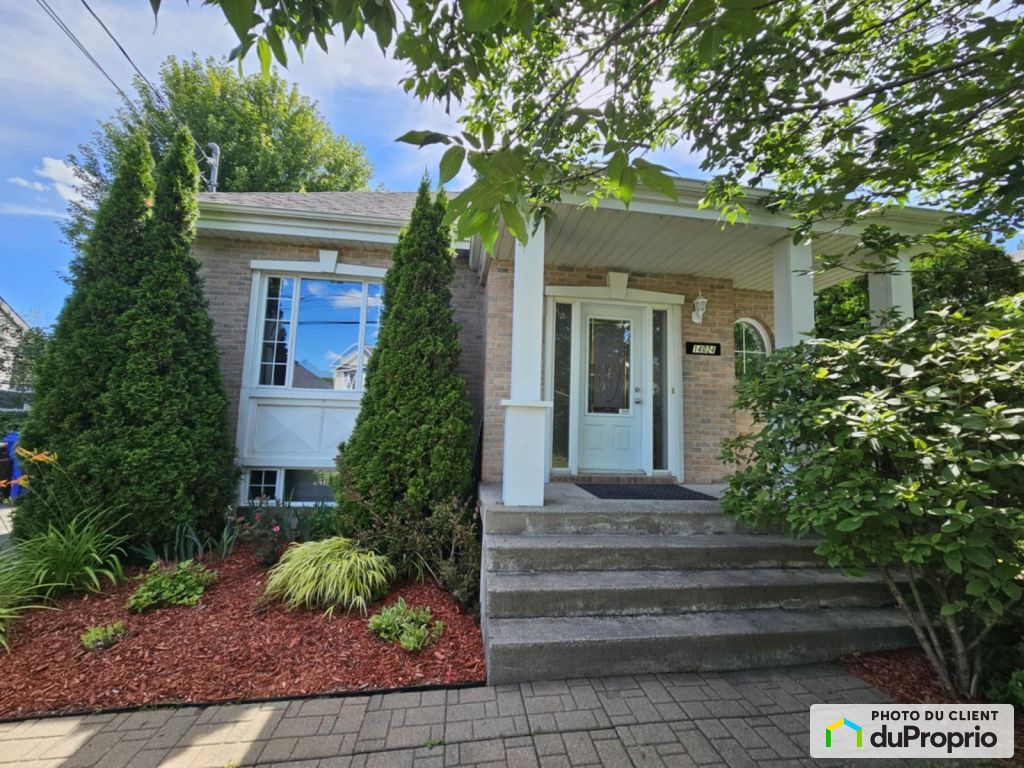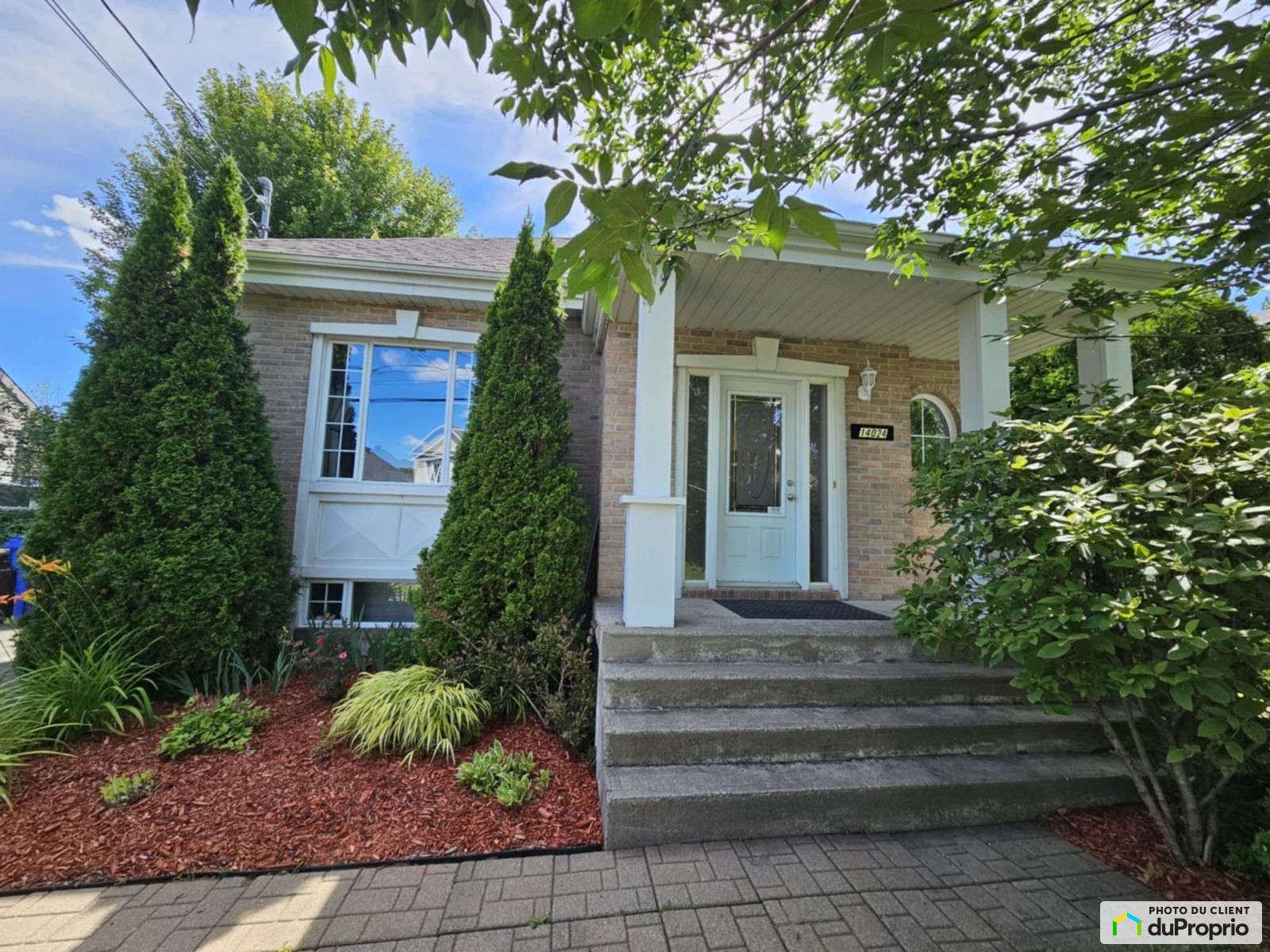External facing:
- Brick
- Vinyl Siding
Floor coverings:
- Laminate
- Hardwood
- Ceramic
Heating source:
- Electric
Kitchen:
- Melamine cabinets
Equipment/Services Included:
- Central vacuum
- Shed
- Ceiling fixtures
- Window coverings
- Blinds
- Alarm system
- Ventilator
- A/C
Bathroom:
- Step-up bath
- Separate Shower
Basement:
- Totally finished
- Potential income
Parking / Driveway:
- Asphalt
- With electrical outlet
Location:
- Highway access
- Near park
- Residential area
- Public transportation
Lot description:
- Fenced
Near Commerce:
- Supermarket
- Drugstore
- Financial institution
- Restaurant
- Shopping Center
- Bar
Near Health Services:
- Dentist
- Medical center
Near Educational Services:
- Daycare
- Kindergarten
- Elementary school
Near Recreational Services:
- Gym
- Sports center
- Library
- ATV trails
- Bicycle path
- Pedestrian path
Complete list of property features
Room dimensions
The price you agree to pay when you purchase a home (the purchase price may differ from the list price).
The amount of money you pay up front to secure the mortgage loan.
The interest rate charged by your mortgage lender on the loan amount.
The number of years it will take to pay off your mortgage.
The length of time you commit to your mortgage rate and lender, after which time you’ll need to renew your mortgage on the remaining principal at a new interest rate.
How often you wish to make payments on your mortgage.
Would you like a mortgage pre-authorization? Make an appointment with a Desjardins advisor today!
Get pre-approvedThis online tool was created to help you plan and calculate your payments on a mortgage loan. The results are estimates based on the information you enter. They can change depending on your financial situation and budget when the loan is granted. The calculations are based on the assumption that the mortgage interest rate stays the same throughout the amortization period. They do not include mortgage loan insurance premiums. Mortgage loan insurance is required by lenders when the homebuyer’s down payment is less than 20% of the purchase price. Please contact your mortgage lender for more specific advice and information on mortgage loan insurance and applicable interest rates.



Owners’ comments
Discover this charming residence, ready to welcome its new owners. Located in a peaceful, family-friendly, and sought-after neighborhood, this house is less than two kilometers from all services, including a dog park and a launch area providing access to the Rivière du Nord for non-motorized boats (paddleboards, kayaks, or canoes).
This unique property is officially registered with the municipality to include a commercial space, thus offering the opportunity to combine residential living and professional activity under the same roof. Inside, you will find a warm and bright space, consisting of practical and spacious rooms.
Layout:
Outside, enjoy a sunlit backyard all day, fenced with a terrace and a gazebo, ideal for relaxation and gatherings.
A gem of comfort and convenience awaits you for a visit.