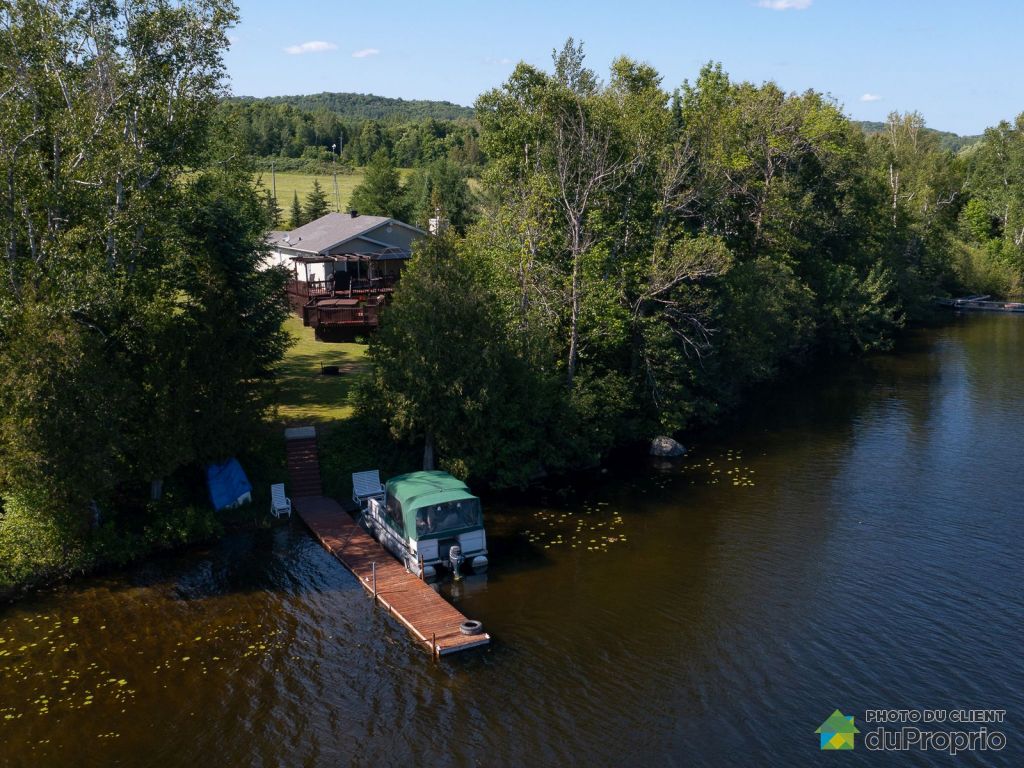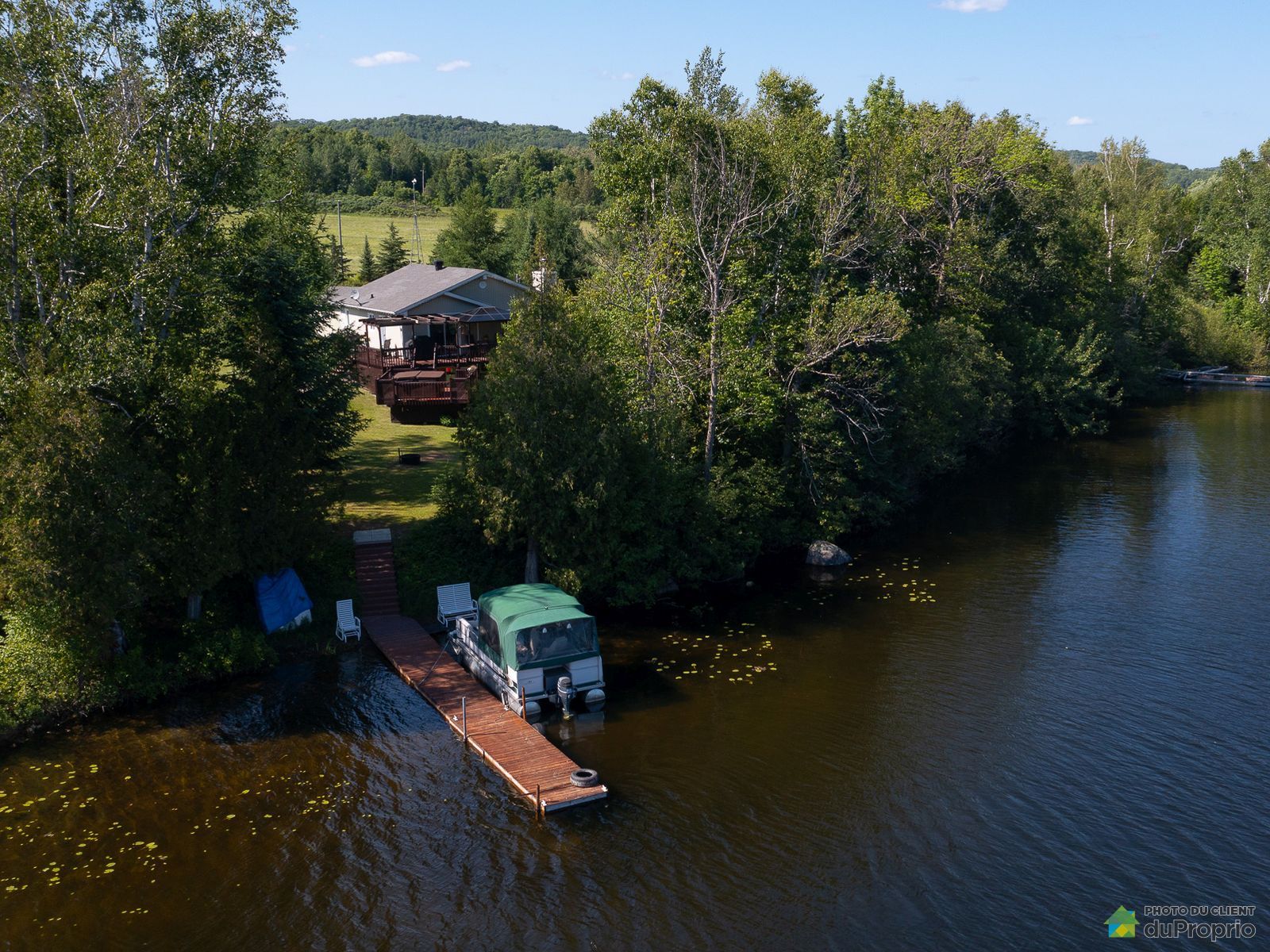External facing:
- Vinyl Siding
Floor coverings:
- Laminate
- Ceramic
- Floating tile
Heating source:
- Wood stove
- Electric
Kitchen:
- Melamine cabinets
- Island
- Double sink
Equipment/Services Included:
- Central vacuum
- Shed
- Cold room
- Purification field
- Central air
- Air exchanger
- Ceiling fixtures
- Hot tub/Sauna
- Ventilator
- A/C
- Greenhouse
Bathroom:
- Freestanding bathtub
- Separate Shower
Basement:
- Totally finished
Renovations and upgrades:
- Windows
- Doors
- Bathrooms
Garage:
- Detached
- Single
Carport:
- Detached
Parking / Driveway:
- Aggregate
Location:
- No backyard neighbors
- Residential area
Lot description:
- Water Access
- Waterfront
- Water view
- Flat geography
- Hedged
- Patio/deck
- Landscaped
- Lake
Near Recreational Services:
- ATV trails
Complete list of property features
Room dimensions
The price you agree to pay when you purchase a home (the purchase price may differ from the list price).
The amount of money you pay up front to secure the mortgage loan.
The interest rate charged by your mortgage lender on the loan amount.
The number of years it will take to pay off your mortgage.
The length of time you commit to your mortgage rate and lender, after which time you’ll need to renew your mortgage on the remaining principal at a new interest rate.
How often you wish to make payments on your mortgage.
Would you like a mortgage pre-authorization? Make an appointment with a Desjardins advisor today!
Get pre-approvedThis online tool was created to help you plan and calculate your payments on a mortgage loan. The results are estimates based on the information you enter. They can change depending on your financial situation and budget when the loan is granted. The calculations are based on the assumption that the mortgage interest rate stays the same throughout the amortization period. They do not include mortgage loan insurance premiums. Mortgage loan insurance is required by lenders when the homebuyer’s down payment is less than 20% of the purchase price. Please contact your mortgage lender for more specific advice and information on mortgage loan insurance and applicable interest rates.



Owners’ comments
Automated translation
Original comments
Magnificent property (Bonneville) located on a magnificent lot on the waterfront on Lac-des-Îles, just 20 minutes from Mont-Laurier.
Located in the center of Lac-des-Iles - exceptional location - authorized boat - private dock - This magnificent property will give you access to an unusual setting
Several small lakes in the area, for fishing enthusiasts and very close to ATV and snowmobile trails.
High speed internet access (fiber optic).
To discover, a haven of peace, a beautiful corner of paradise!
Serious buyer with pre-authorized financing.