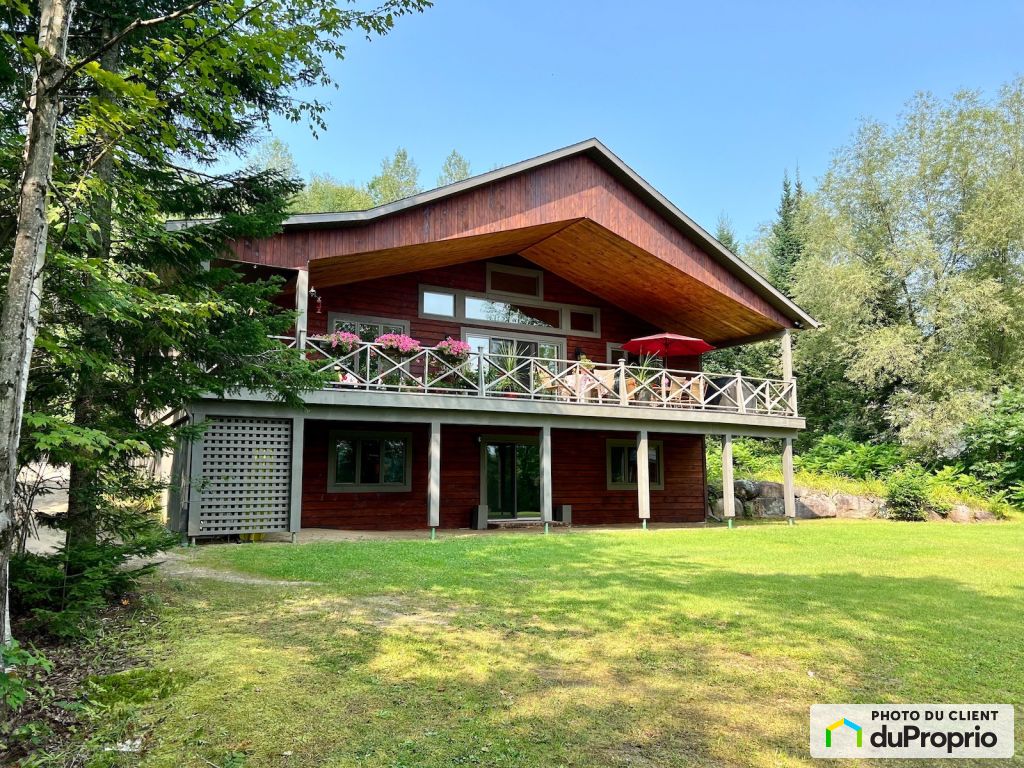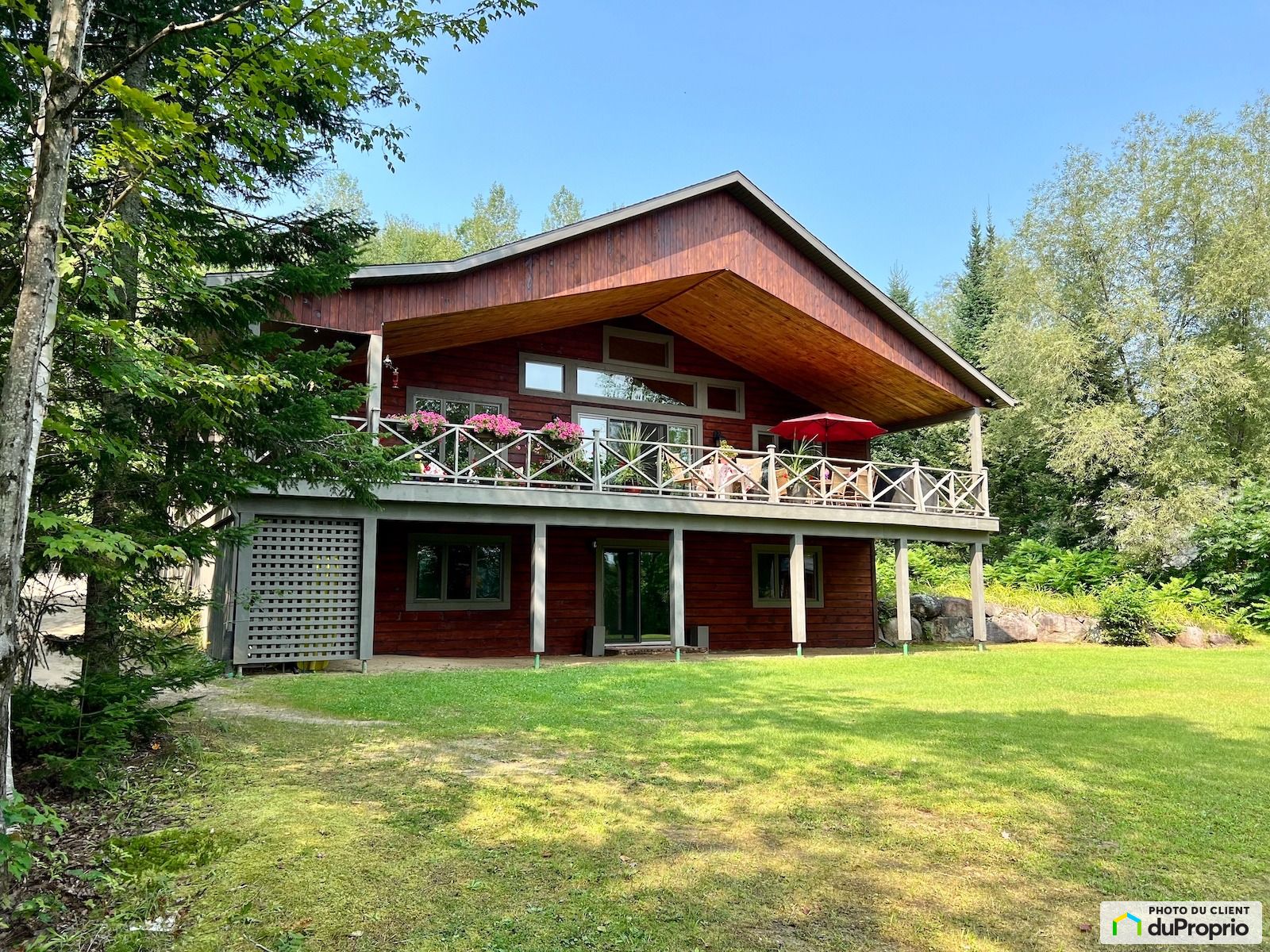External facing:
- Wood
Floor coverings:
- Concrete
- Soft wood
- Ceramic
- Slate
Heating source:
- Wood stove
- Convectair
- Electric
- Baseboard
Kitchen:
- Thermoplastic cabinets
- Island
- Dishwasher
- Stove
- Fridge
- Double sink
Equipment/Services Included:
- Purification field
- Stove
- Septic tank
- Fireplace
- Dishwasher
- Washer
- Ceiling fixtures
- Fridge
- Half bath on the ground floor
- Dryer
- Blinds
- Ventilator
- Walk-in closet
Bathroom:
- Whirlpool Bath Tub
- Bath and shower
- Two sinks
- Separate Shower
Basement:
- Partially finished
- Separate entrance
Renovations and upgrades:
- Painting
Garage:
- Finished
- Attached
- Heated
- Double
- Insulated
- Garage door opener
Parking / Driveway:
- Outside
- Underground
Location:
- Near park
- Residential area
Lot description:
- Waterfront
- Panoramic view
- Beach access
- Mature trees
- Landscaped
- Blind alley
Near Commerce:
- Supermarket
- Drugstore
- Restaurant
- Bar
Near Health Services:
- Medical center
Near Educational Services:
- Daycare
- Elementary school
Near Recreational Services:
- Library
- ATV trails
- Pedestrian path
Complete list of property features
Room dimensions
The price you agree to pay when you purchase a home (the purchase price may differ from the list price).
The amount of money you pay up front to secure the mortgage loan.
The interest rate charged by your mortgage lender on the loan amount.
The number of years it will take to pay off your mortgage.
The length of time you commit to your mortgage rate and lender, after which time you’ll need to renew your mortgage on the remaining principal at a new interest rate.
How often you wish to make payments on your mortgage.
Would you like a mortgage pre-authorization? Make an appointment with a Desjardins advisor today!
Get pre-approvedThis online tool was created to help you plan and calculate your payments on a mortgage loan. The results are estimates based on the information you enter. They can change depending on your financial situation and budget when the loan is granted. The calculations are based on the assumption that the mortgage interest rate stays the same throughout the amortization period. They do not include mortgage loan insurance premiums. Mortgage loan insurance is required by lenders when the homebuyer’s down payment is less than 20% of the purchase price. Please contact your mortgage lender for more specific advice and information on mortgage loan insurance and applicable interest rates.



Owners’ comments
Automated translation
Original comments
Large house located on the edge of the Réservoir des Sables which gives access to the magnificent Poisson Blanc with a multitude of islands on which camping sites are located. You will be charmed by the beauty of the landscapes in all seasons. Link to the Poisson Blanc Regional Park https://poissonblanc.ca/informations/cartes-du-parc/
Lovers of the outdoors, you will be delighted by the living environment. Quick access to the hiking trails of the Poisson Blanc Park, hunting, fishing, mountain biking
.You will be impressed by the storage available. The comfort of your guests will be assured. They have access to a full independent bathroom and outside access from the ground floor.
The slow-burning fireplace in the living room is very effective in these winter days, of course while maintaining the charm of a good fire.
The large garage workshop will delight handymen to professionals and can become a game room (table tennis and others). From the garage, you have access to the house by an internal…