External facing:
- Stone
Floor coverings:
- Hardwood
- Ceramic
- Carpet
Heating source:
- Forced air
- Electric
- Heat-pump
Kitchen:
- Wooden cabinets
- Island
- Dishwasher
- Fridge
- Double sink
- Gas range
Equipment/Services Included:
- Central vacuum
- Shed
- Purification field
- Central air
- Stove
- Septic tank
- Furnace
- Fireplace
- Ceiling fixtures
- Half bath on the ground floor
- Hot tub/Sauna
- Blinds
- Alarm system
- Ventilator
- Walk-in closet
- A/C
Bathroom:
- Bath and shower
- Two sinks
- Ceramic Shower
- Separate Shower
Basement:
- Totally finished
Renovations and upgrades:
- Cabinets
- Heating
- Floors
- Doors
- Bathrooms
- Roof
- Gutters
- Painting
- Half bath
Garage:
- Finished
- Attached
- Heated
- Double
- Integrated
- Insulated
- Garage door opener
Parking / Driveway:
- Asphalt
Location:
- Highway access
- Near park
- Residential area
Lot description:
- Panoramic view
- Mature trees
- Patio/deck
- Landscaped
- Rotary intersection
- Watering system
Near Commerce:
- Supermarket
- Drugstore
- Financial institution
- Restaurant
Near Educational Services:
- Daycare
- Elementary school
- High School
Near Recreational Services:
- Golf course
- Library
- Bicycle path
- Pedestrian path
Near Tourist Services:
- National Park
- Port / Marina
Complete list of property features
Room dimensions
The price you agree to pay when you purchase a home (the purchase price may differ from the list price).
The amount of money you pay up front to secure the mortgage loan.
The interest rate charged by your mortgage lender on the loan amount.
The number of years it will take to pay off your mortgage.
The length of time you commit to your mortgage rate and lender, after which time you’ll need to renew your mortgage on the remaining principal at a new interest rate.
How often you wish to make payments on your mortgage.
Would you like a mortgage pre-authorization? Make an appointment with a Desjardins advisor today!
Get pre-approvedThis online tool was created to help you plan and calculate your payments on a mortgage loan. The results are estimates based on the information you enter. They can change depending on your financial situation and budget when the loan is granted. The calculations are based on the assumption that the mortgage interest rate stays the same throughout the amortization period. They do not include mortgage loan insurance premiums. Mortgage loan insurance is required by lenders when the homebuyer’s down payment is less than 20% of the purchase price. Please contact your mortgage lender for more specific advice and information on mortgage loan insurance and applicable interest rates.

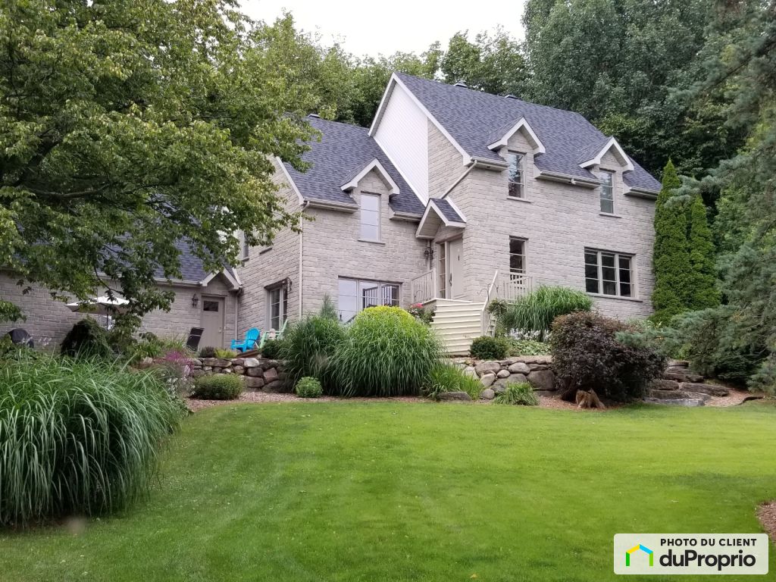
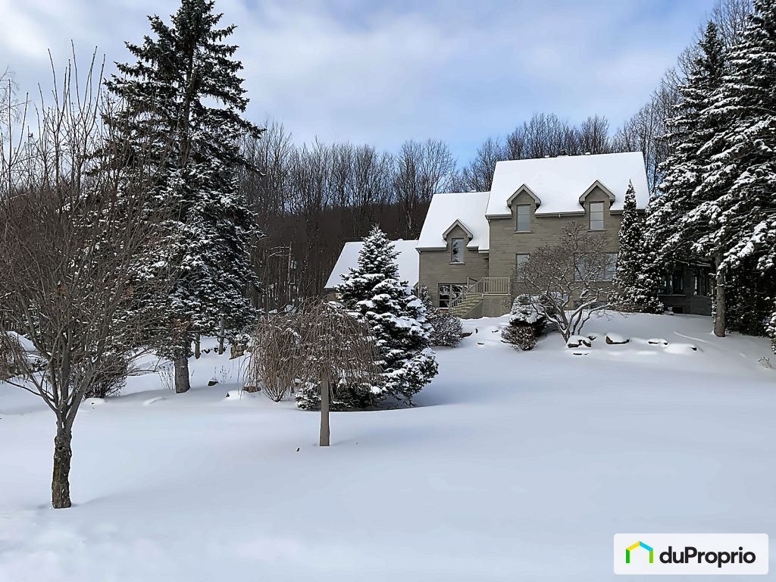
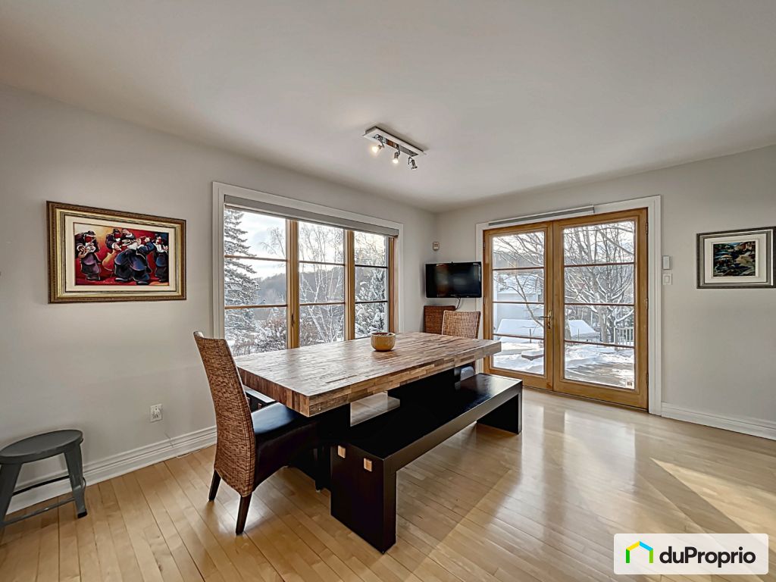


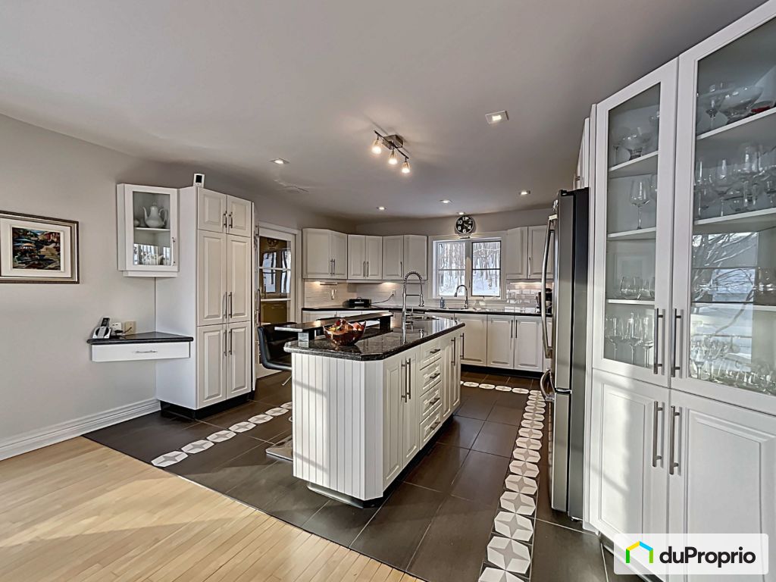





























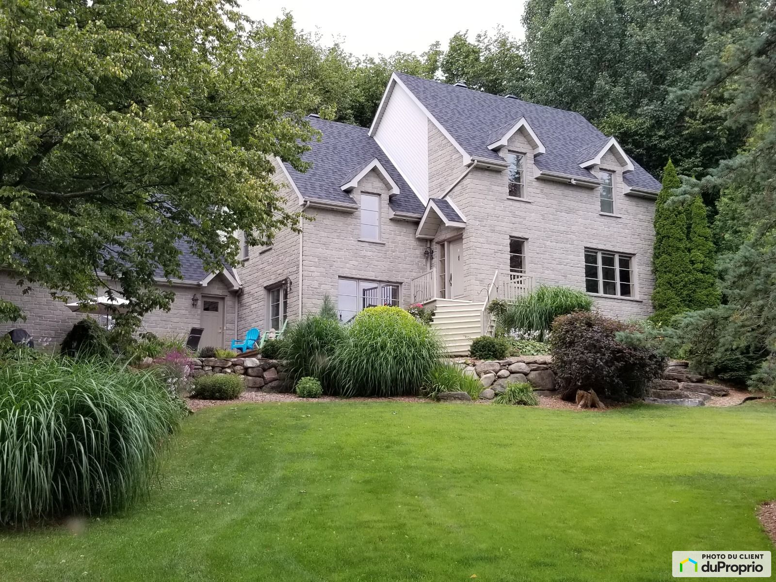
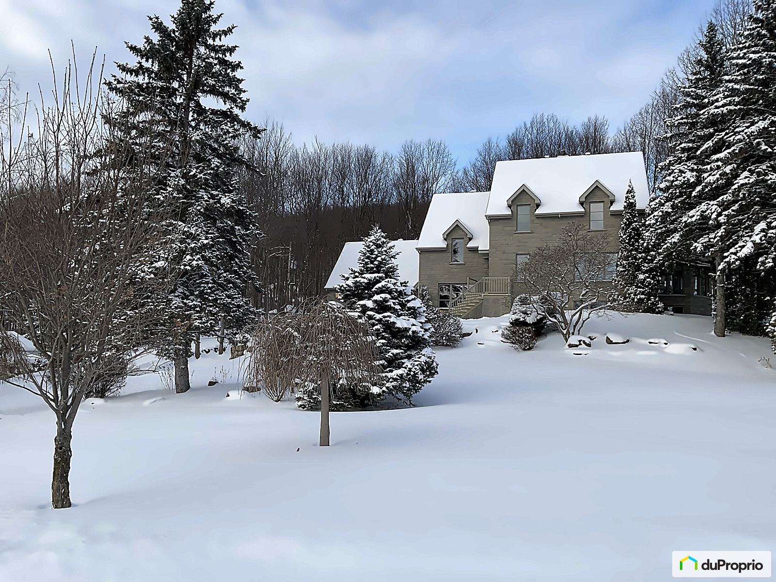
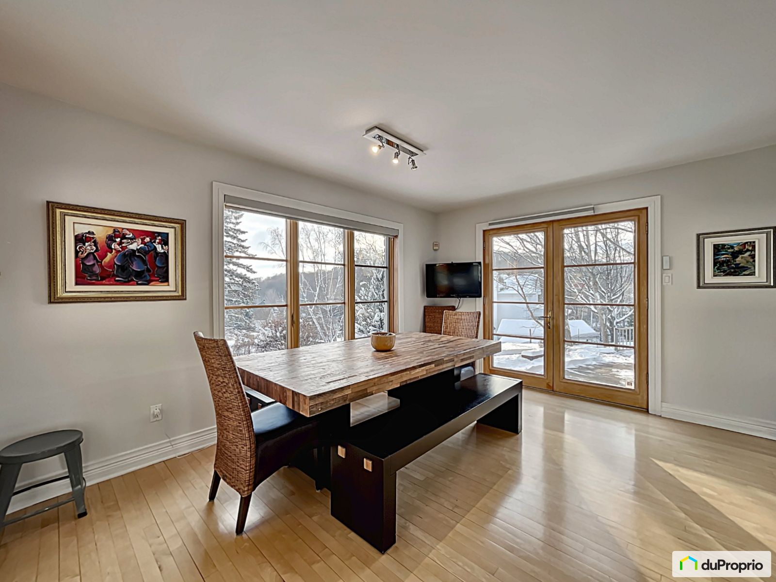


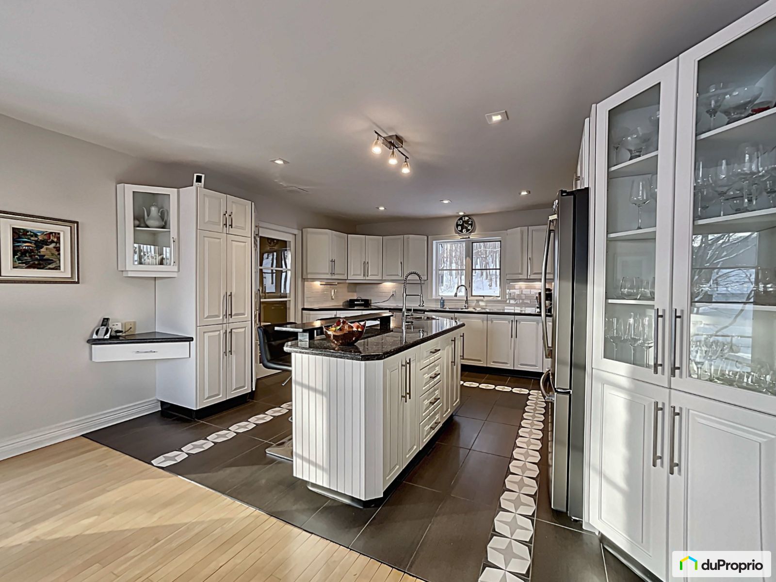



































Owners’ comments
Magnificent multi-level, stone-clad home in the highly coveted area of the Domaine des Ostryers.
Pristine property with a unique layout boasting high-end materials, including doors and windows from Les Entreprises Marchand, Norwegian Blue Labrador Granite Kitchen countertop, bathrooms quartz countertop. The home's orientation allows for an abundance of natural light.
An enclosed gazebo off the back deck provides a relaxing view of the wooded area directly behind the home. A second deck at the front overlooks the expansive and well-manicured front lawn. A heated double garage is equipped with a charging socket for electronic vehicles.
Notable refurbishments:
- Roof, asphalt driveway with stone pavers and columns at the curb, heat pump, exterior ramp, and enclosed gazebo.
Located 5 minutes from:
- Highway 640
- Oka marina
- Golf
- Elementary and high school
- Oka-Hudson Ferry
- Oka National Park (2-minute walk to access walking/cycling trails)