Open house
External facing:
- Steel
- Brick
Heating source:
- Forced air
- Electric
- Heat-pump
- Heated floor
Kitchen:
- Wooden cabinets
- Double sink
Equipment/Services Included:
- Central vacuum
- Shed
- Air exchanger
- Fireplace
- Humidifier
- Window coverings
- Walk-in closet
- A/C
Bathroom:
- Freestanding bathtub
- Two sinks
- Ceramic Shower
Basement:
- Totally finished
Pool:
- Heated
- Above ground
- Outdoor
- Saltwater
Garage:
- Attached
- Heated
- Insulated
- Garage door opener
- Single
Parking / Driveway:
- Asphalt
Location:
- Highway access
- Near park
- No backyard neighbors
- Residential area
- Public transportation
Lot description:
- Fenced
- Watering system
Near Commerce:
- Supermarket
- Drugstore
- Financial institution
- Restaurant
- Shopping Center
Near Health Services:
- Dentist
- Medical center
- Health club / Spa
Near Educational Services:
- Daycare
- Kindergarten
- Elementary school
- High School
Near Recreational Services:
- Gym
- Sports center
- Library
- Bicycle path
- Pedestrian path
- Swimming pool
Complete list of property features
Room dimensions
The price you agree to pay when you purchase a home (the purchase price may differ from the list price).
The amount of money you pay up front to secure the mortgage loan.
The interest rate charged by your mortgage lender on the loan amount.
The number of years it will take to pay off your mortgage.
The length of time you commit to your mortgage rate and lender, after which time you’ll need to renew your mortgage on the remaining principal at a new interest rate.
How often you wish to make payments on your mortgage.
Would you like a mortgage pre-authorization? Make an appointment with a Desjardins advisor today!
Get pre-approvedThis online tool was created to help you plan and calculate your payments on a mortgage loan. The results are estimates based on the information you enter. They can change depending on your financial situation and budget when the loan is granted. The calculations are based on the assumption that the mortgage interest rate stays the same throughout the amortization period. They do not include mortgage loan insurance premiums. Mortgage loan insurance is required by lenders when the homebuyer’s down payment is less than 20% of the purchase price. Please contact your mortgage lender for more specific advice and information on mortgage loan insurance and applicable interest rates.

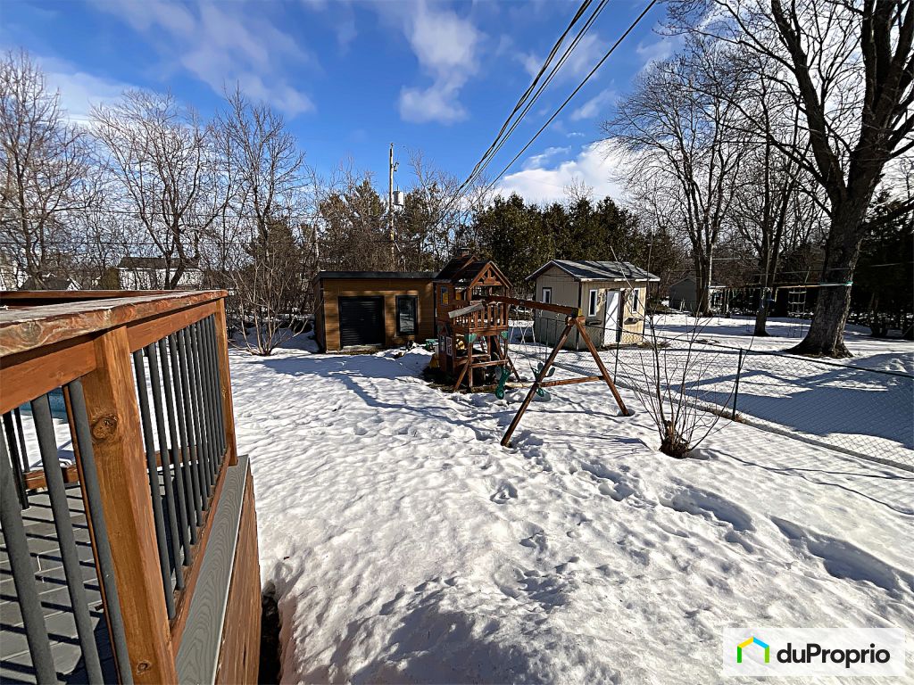
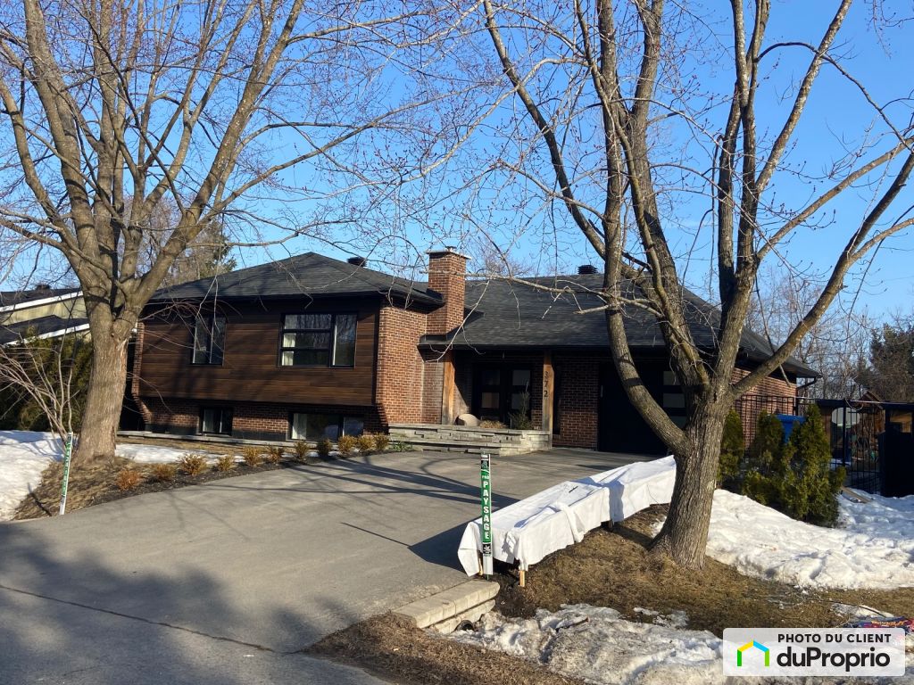
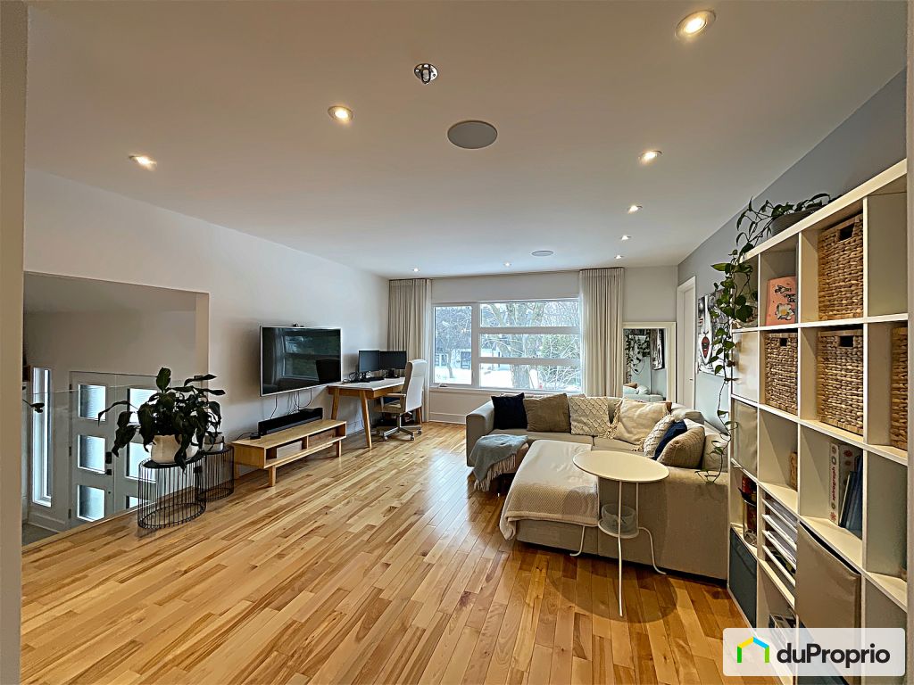




























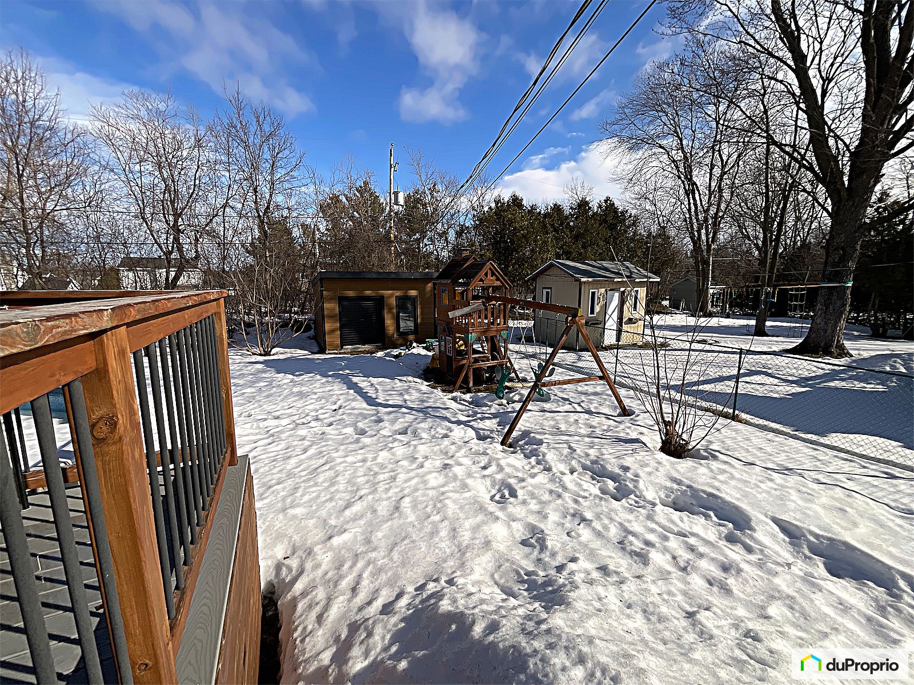
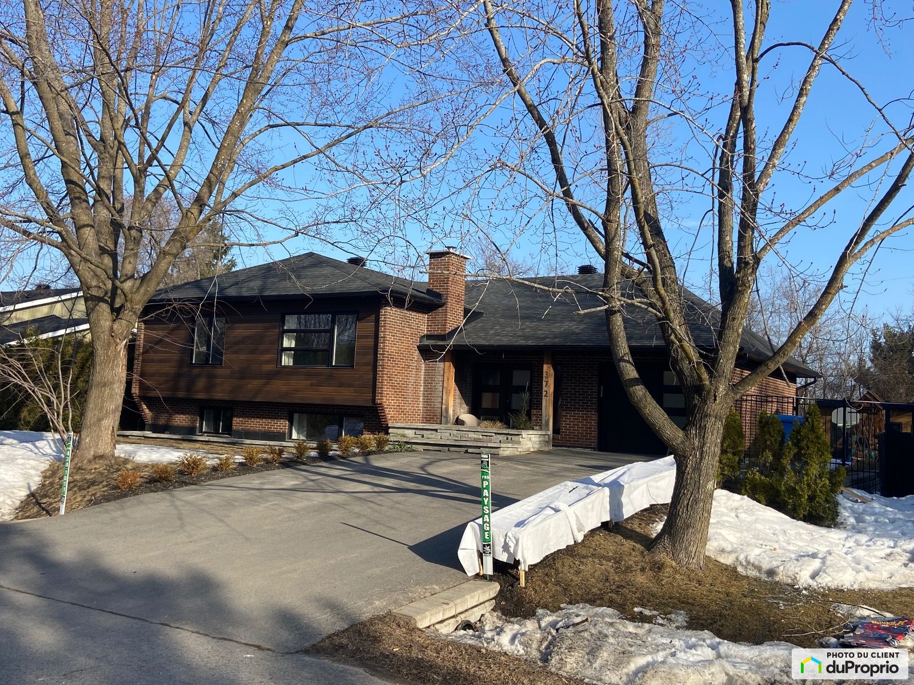
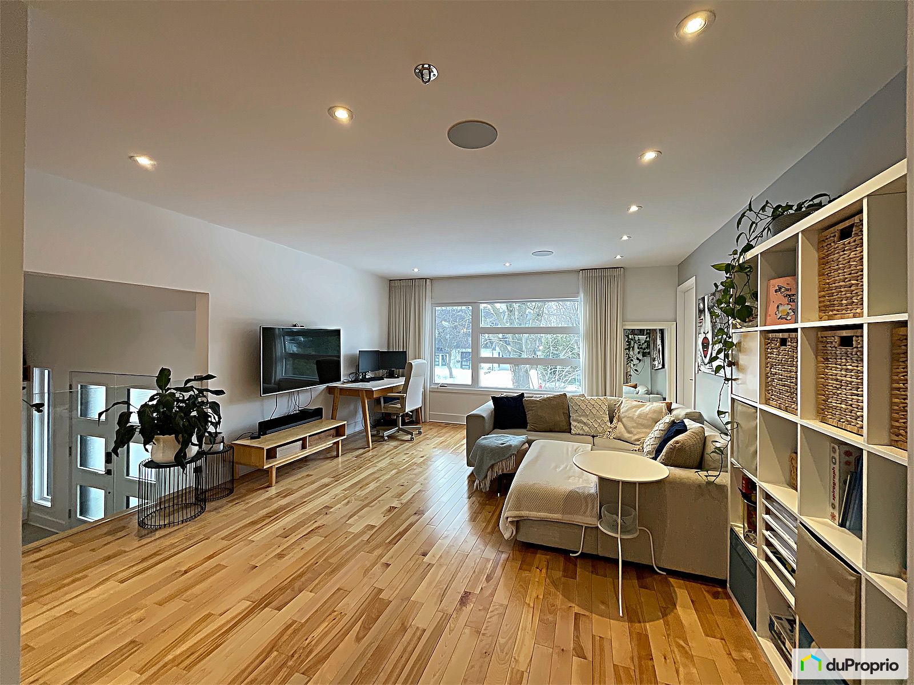








































Owners’ comments
Automated translation
Original comments
Fully renovated at full capacity, it's a turnkey!
Family area, low traffic street, it's a cul-de-sac. At the end of the street is Bourbonnière Park (tennis, baseball, children's play module and skating rink
in winter)1300 square feet of living space
11,249 sq.ft. lot
On foot from Rosemère train station
DRC:
8 foot ceilings,
3 bedrooms, bathroom and walk-in closet adjoining the master bedroom, kitchen, wooden cabinets and quartz counter, living room;
Basement:
8-foot ceilings, 2 basement bedrooms, full bathroom (shower and toilet), large family room, urethane insulation, large laundry room with lots of storage and large mechanical room for more storage;
Heating and air conditioning: forced air, air exchanger, air exchanger, air exchanger, humidifier, heat pump, one-seater garage;
Back balcony with thermoplastic floor (no maintenance), 18-foot above ground saltwater pool with water heater.
Extra: heated floors kitchen, bathroom on the ground floor and basement, bathroom on the ground floor and basement,…